Brown Entryway Design Ideas with a Black Front Door
Refine by:
Budget
Sort by:Popular Today
1 - 20 of 1,504 photos
Item 1 of 3

Mud room with black cabinetry, timber feature hooks, terrazzo floor tile, black steel framed rear door.
Photo of a mid-sized contemporary mudroom in Melbourne with white walls, terrazzo floors and a black front door.
Photo of a mid-sized contemporary mudroom in Melbourne with white walls, terrazzo floors and a black front door.

Small midcentury mudroom in Denver with grey walls, medium hardwood floors, a single front door, a black front door, brown floor and vaulted.
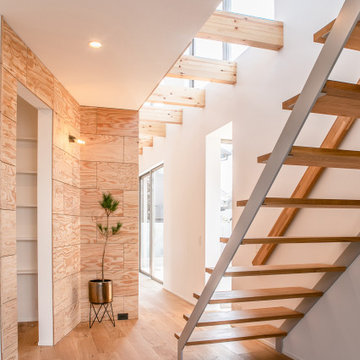
水盤のゆらぎがある美と機能 京都桜井の家
古くからある閑静な分譲地に建つ家。
周囲は住宅に囲まれており、いかにプライバシーを保ちながら、
開放的な空間を創ることができるかが今回のプロジェクトの課題でした。
そこでファサードにはほぼ窓は設けず、
中庭を造りプライベート空間を確保し、
そこに水盤を設け、日中は太陽光が水面を照らし光の揺らぎが天井に映ります。
夜はその水盤にライトをあて水面を照らし特別な空間を演出しています。
この水盤の水は、この建物の屋根から樋をつたってこの水盤に溜まります。
この水は災害時の非常用水や、植物の水やりにも活用できるようにしています。
建物の中に入ると明るい空間が広がります。
HALLからリビングやダイニングをつなぐ通路は廊下とはとらえず、
中庭のデッキとつなぐ居室として考えています。
この部分は吹き抜けになっており、上部からの光も沢山取り込むことができます。
基本的に空間はつながっており空調の効率化を図っています。
Design : 殿村 明彦 (COLOR LABEL DESIGN OFFICE)
Photograph : 川島 英雄
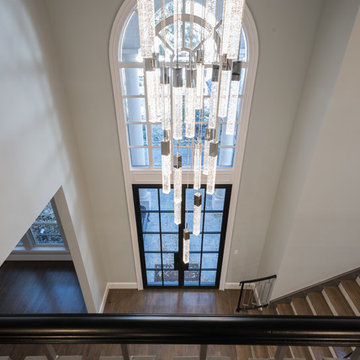
Michael Hunter Photography
Inspiration for a large transitional entry hall in Dallas with grey walls, medium hardwood floors, a double front door, a black front door and brown floor.
Inspiration for a large transitional entry hall in Dallas with grey walls, medium hardwood floors, a double front door, a black front door and brown floor.
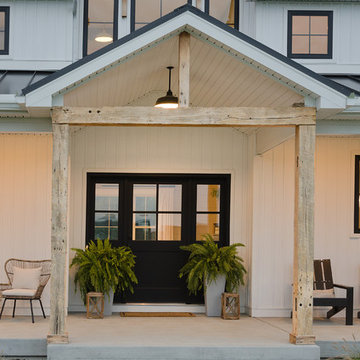
Photo by Ethington
Design ideas for a mid-sized country front door in Other with a black front door, white walls, concrete floors, a single front door and grey floor.
Design ideas for a mid-sized country front door in Other with a black front door, white walls, concrete floors, a single front door and grey floor.
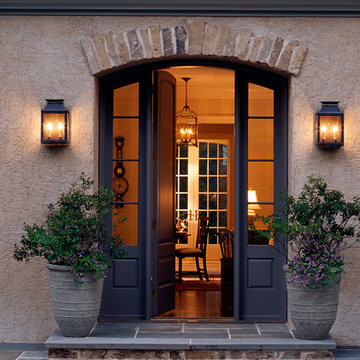
Photo of a traditional front door in DC Metro with a single front door and a black front door.
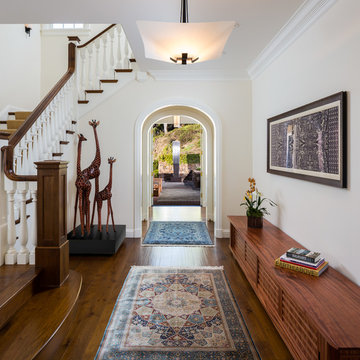
Interior Design:
Anne Norton
AND interior Design Studio
Berkeley, CA 94707
Inspiration for an expansive transitional foyer in San Francisco with white walls, medium hardwood floors, a single front door, a black front door and brown floor.
Inspiration for an expansive transitional foyer in San Francisco with white walls, medium hardwood floors, a single front door, a black front door and brown floor.

Expansive entryway leading to an open concept living room, with a private office and formal dining room off the main entrance.
Country entryway in Seattle with medium hardwood floors, a black front door and exposed beam.
Country entryway in Seattle with medium hardwood floors, a black front door and exposed beam.

明るく広々とした玄関
無垢本花梨材ヘリンボーンフローリングがアクセント
Inspiration for a mid-sized modern entry hall in Other with white walls, ceramic floors, a single front door, a black front door, brown floor, wallpaper and wallpaper.
Inspiration for a mid-sized modern entry hall in Other with white walls, ceramic floors, a single front door, a black front door, brown floor, wallpaper and wallpaper.
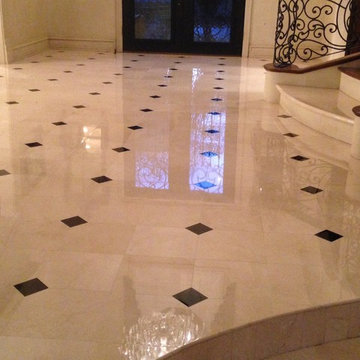
Photo of a mid-sized traditional foyer in Dallas with beige walls, marble floors, a double front door, a black front door and beige floor.
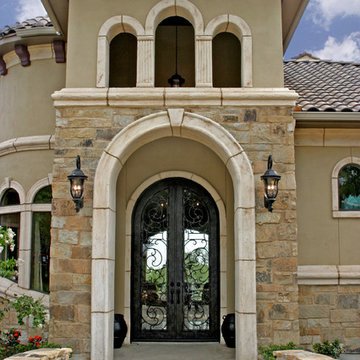
Photo of a small traditional front door in Austin with beige walls, concrete floors, a single front door and a black front door.

Organic Contemporary Foyer
This is an example of a mid-sized contemporary foyer in Los Angeles with grey walls, light hardwood floors, a black front door, beige floor and wallpaper.
This is an example of a mid-sized contemporary foyer in Los Angeles with grey walls, light hardwood floors, a black front door, beige floor and wallpaper.

The entrance to this home is struck by a beautiful staircase with closed treads, and a modern rectangular baluster design. As you walk through the large glass doors, it sets the stage for a home of dreams.

Design ideas for a traditional entryway in London with grey walls, a single front door, a black front door, multi-coloured floor and decorative wall panelling.
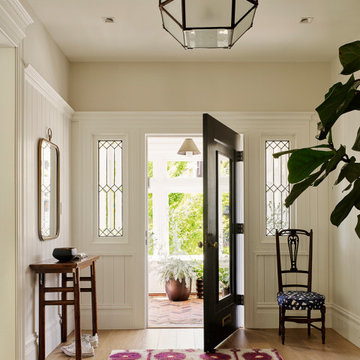
Matthew Millman Photography
This is an example of a mid-sized beach style foyer in San Francisco with light hardwood floors, a single front door, a black front door, beige walls and beige floor.
This is an example of a mid-sized beach style foyer in San Francisco with light hardwood floors, a single front door, a black front door, beige walls and beige floor.
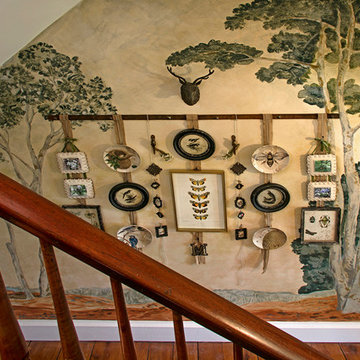
Gallery Wall -
During the Victorian era there was an obsession with the natural world. Travel became accessible and Victorian's could visit exotic locations and observe rare specimens of floral and fauna. They were creating detailed sketches and collecting actual specimens of plants, birds, insects, seashells, and fossils. The sketches would be framed and specimens would be showcased in a shadowbox or glass dome. These treasures were displayed as decorative art in the Victorian home. Our gallery wall is an update of those traditional collections. Reproduction botanical prints, decorative plates and framed photographs focus on close up views of birds, bees and butterflies.
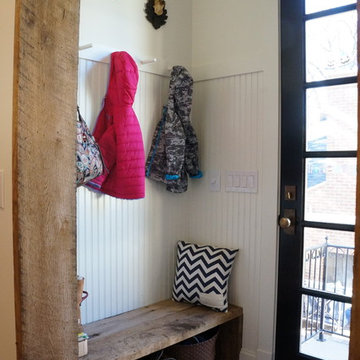
Small modern / rustic mud room off of kitchen.
Inspiration for a small country mudroom in Denver with white walls, medium hardwood floors, a single front door and a black front door.
Inspiration for a small country mudroom in Denver with white walls, medium hardwood floors, a single front door and a black front door.
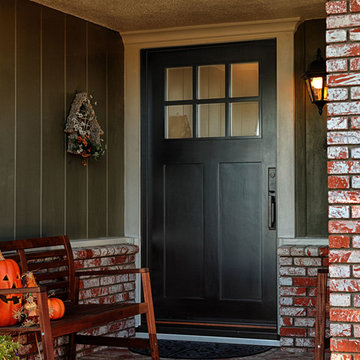
Craftsman style 42" entry door with no shelf. Jeld-Wen Model A-362 Aurora fiberglass with Frosted glass top light. Split finish - Factory painted black exterior and Eggshell interior.
Emtek Wilshire oil rubbed bronze Hardware. Installed in Fullerton, CA home.
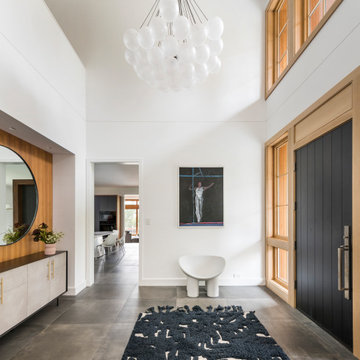
This new house is located in a quiet residential neighborhood developed in the 1920’s, that is in transition, with new larger homes replacing the original modest-sized homes. The house is designed to be harmonious with its traditional neighbors, with divided lite windows, and hip roofs. The roofline of the shingled house steps down with the sloping property, keeping the house in scale with the neighborhood. The interior of the great room is oriented around a massive double-sided chimney, and opens to the south to an outdoor stone terrace and gardens. Photo by: Nat Rea Photography
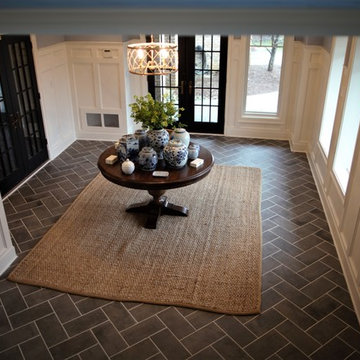
Inspiration for a mid-sized traditional foyer in DC Metro with blue walls, ceramic floors, a double front door, a black front door and grey floor.
Brown Entryway Design Ideas with a Black Front Door
1