Brown Entryway Design Ideas with a Blue Front Door
Refine by:
Budget
Sort by:Popular Today
1 - 20 of 380 photos
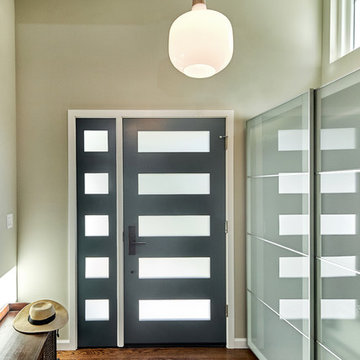
Mountain View Entry addition
Butterfly roof with clerestory windows pour natural light into the entry. An IKEA PAX system closet with glass doors reflect light from entry door and sidelight.
Photography: Mark Pinkerton VI360
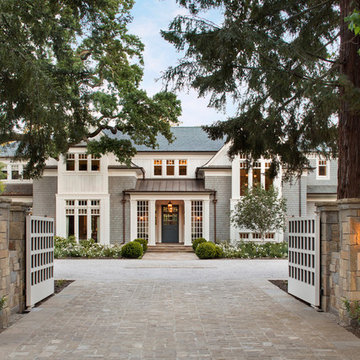
Bernard Andre'
Photo of an expansive traditional front door in San Francisco with a single front door and a blue front door.
Photo of an expansive traditional front door in San Francisco with a single front door and a blue front door.

The mudroom, also known as the hunt room, not only serves as a space for storage but also as a potting room complete with a pantry and powder room.
Inspiration for an expansive traditional mudroom in Baltimore with white walls, brick floors, a dutch front door, a blue front door and timber.
Inspiration for an expansive traditional mudroom in Baltimore with white walls, brick floors, a dutch front door, a blue front door and timber.
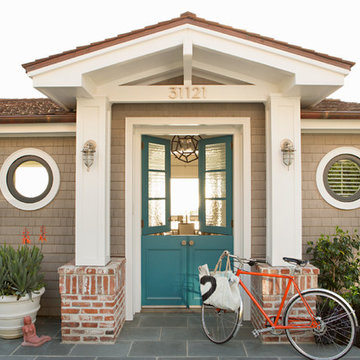
This is an example of a beach style front door in Orange County with a dutch front door and a blue front door.
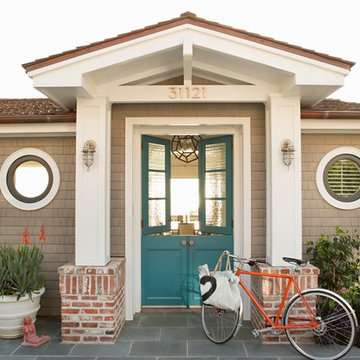
photography: Karyn Millet
Beach style front door in Orange County with a dutch front door and a blue front door.
Beach style front door in Orange County with a dutch front door and a blue front door.
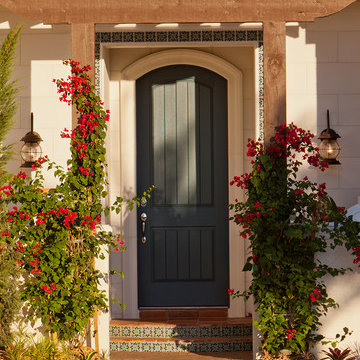
Inspired by the laid-back California lifestyle, the Baylin’s many windows fill the house upstairs and down with a welcoming light that lends it a casual-contemporary feel. Of course, there’s nothing casual about the detailed craftsmanship or state-of-the-art technologies and appliances that make this a Cannon classic. A customized one-floor option is available.
Gene Pollux Photography
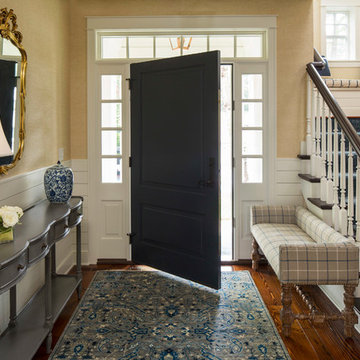
Troy Thies troy@troythiesphoto.com
This is an example of a mid-sized traditional foyer in Minneapolis with beige walls, medium hardwood floors, a single front door, a blue front door and brown floor.
This is an example of a mid-sized traditional foyer in Minneapolis with beige walls, medium hardwood floors, a single front door, a blue front door and brown floor.
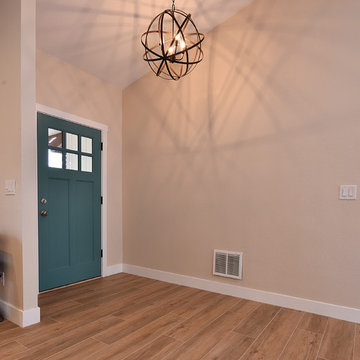
Connie White
Photo of a mid-sized country foyer in Phoenix with black walls, light hardwood floors, a single front door, a blue front door and brown floor.
Photo of a mid-sized country foyer in Phoenix with black walls, light hardwood floors, a single front door, a blue front door and brown floor.
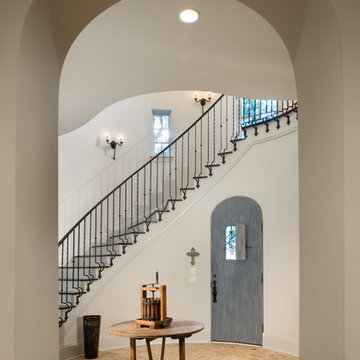
Texas FIne Home Builders
Inspiration for a traditional foyer in Houston with white walls, a single front door and a blue front door.
Inspiration for a traditional foyer in Houston with white walls, a single front door and a blue front door.
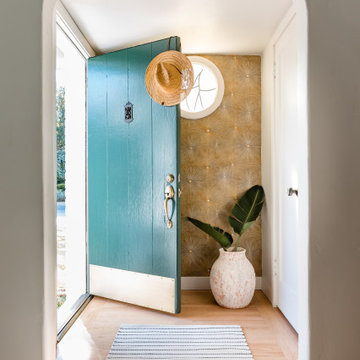
Bright blue and gold accents create a welcoming entry way to our Hollywood bungalow. Check out that gold statement wall paper!
Inspiration for a beach style front door in Sacramento with metallic walls, light hardwood floors, a single front door, a blue front door and beige floor.
Inspiration for a beach style front door in Sacramento with metallic walls, light hardwood floors, a single front door, a blue front door and beige floor.
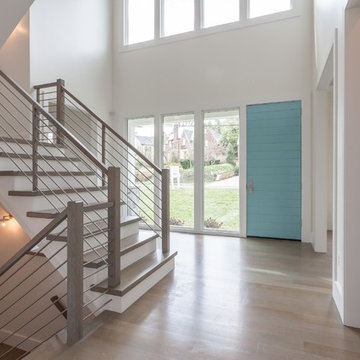
Inspiration for a contemporary foyer in DC Metro with white walls, light hardwood floors, a single front door, a blue front door and grey floor.
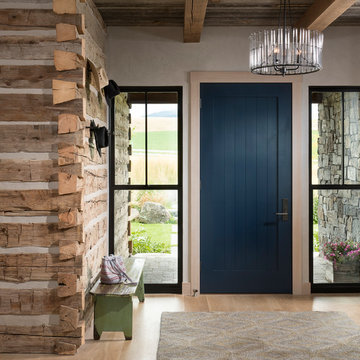
Locati Architects, LongViews Studio
Design ideas for a mid-sized country foyer in Other with beige walls, light hardwood floors, a single front door and a blue front door.
Design ideas for a mid-sized country foyer in Other with beige walls, light hardwood floors, a single front door and a blue front door.
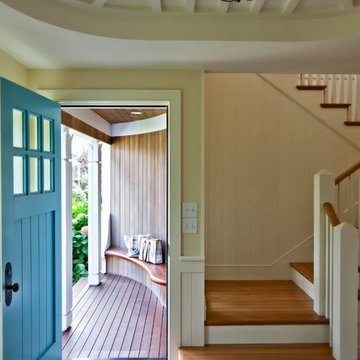
This is an example of a mid-sized country front door in Boston with yellow walls, dark hardwood floors, a single front door and a blue front door.
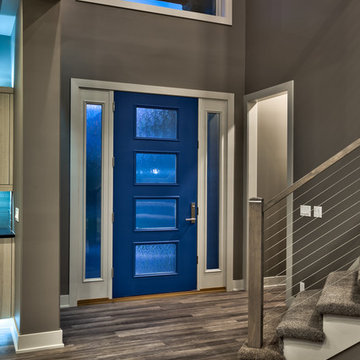
Amoura Productions
Inspiration for a modern entryway in Omaha with grey walls, vinyl floors and a blue front door.
Inspiration for a modern entryway in Omaha with grey walls, vinyl floors and a blue front door.
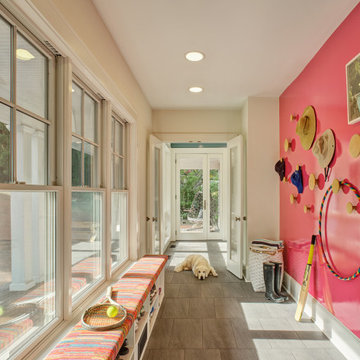
A long mudroom, with glass doors at either end, connects the new formal entry hall and the informal back hall to the kitchen.
Inspiration for a large contemporary front door in New York with white walls, porcelain floors, a blue front door and grey floor.
Inspiration for a large contemporary front door in New York with white walls, porcelain floors, a blue front door and grey floor.
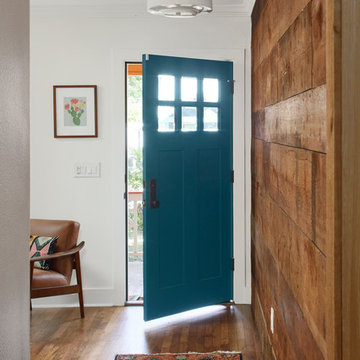
The entry of this home is the perfect transition from the bright tangerine exterior. The turquoise front door opens up to a small colorful living room and a long hallway featuring reclaimed shiplap recovered from other rooms in the house. The 14 foot multi-color runner provides a preview of all the bright color pops featured in the rest of the home.
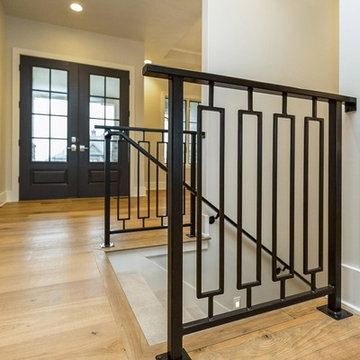
Inspiration for a mid-sized transitional front door in Other with grey walls, light hardwood floors, a double front door and a blue front door.
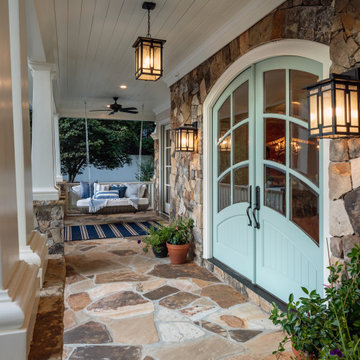
The new front porch expands across the entire front of the house, creating a stunning entry that fits the scale of the rest of the home. The gorgeous, grand, stacked stone staircase, custom front doors, tapered double columns, stone pedestals and high-end finishes add timeless, architectural character to the space. The new porch features four distinct living spaces including a separate dining area, intimate seating space, reading nook and a hanging day bed that anchors the left side of the porch.
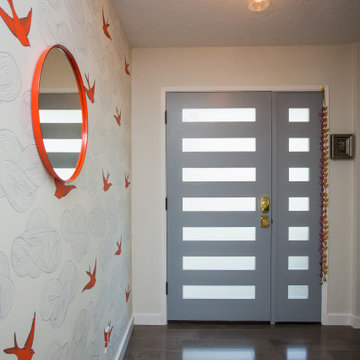
Inspiration for a mid-sized eclectic front door in Portland with beige walls, dark hardwood floors, a single front door, a blue front door and brown floor.
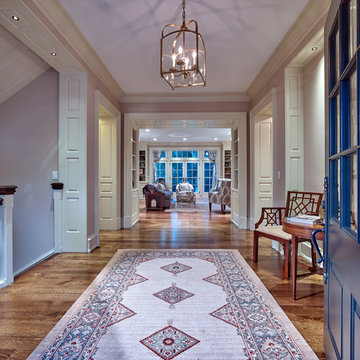
Don Pearse Photographers
This is an example of a large traditional entryway in Philadelphia with purple walls, medium hardwood floors, a single front door and a blue front door.
This is an example of a large traditional entryway in Philadelphia with purple walls, medium hardwood floors, a single front door and a blue front door.
Brown Entryway Design Ideas with a Blue Front Door
1