Brown Entryway Design Ideas with a White Front Door
Refine by:
Budget
Sort by:Popular Today
1 - 20 of 5,220 photos
Item 1 of 3
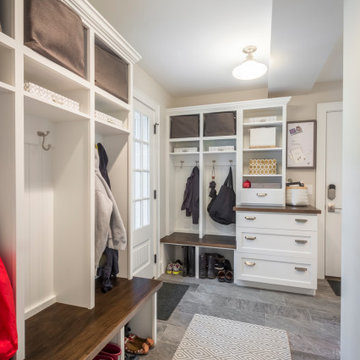
Design ideas for a large transitional mudroom in Minneapolis with a single front door, a white front door and grey floor.

This stately Georgian home in West Newton Hill, Massachusetts was originally built in 1917 for John W. Weeks, a Boston financier who went on to become a U.S. Senator and U.S. Secretary of War. The home’s original architectural details include an elaborate 15-inch deep dentil soffit at the eaves, decorative leaded glass windows, custom marble windowsills, and a beautiful Monson slate roof. Although the owners loved the character of the original home, its formal layout did not suit the family’s lifestyle. The owners charged Meyer & Meyer with complete renovation of the home’s interior, including the design of two sympathetic additions. The first includes an office on the first floor with master bath above. The second and larger addition houses a family room, playroom, mudroom, and a three-car garage off of a new side entry.
Front exterior by Sam Gray. All others by Richard Mandelkorn.
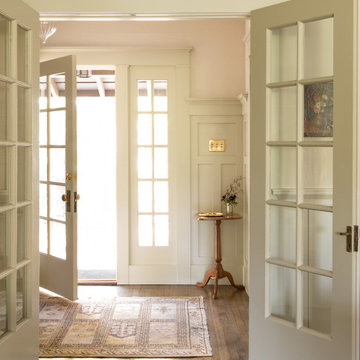
This is an example of an arts and crafts foyer in Los Angeles with medium hardwood floors, a white front door and brown floor.
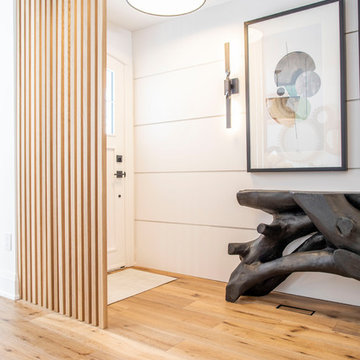
Design ideas for a mid-sized contemporary foyer in Toronto with white walls, medium hardwood floors, a single front door, a white front door and beige floor.
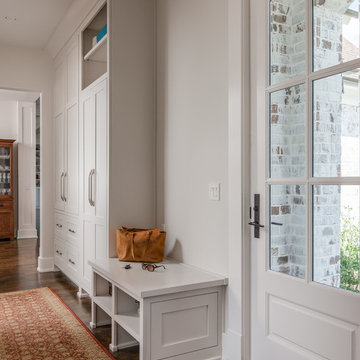
The built-in cabinetry at this secondary entrance provides a coat closet, bench, and additional pantry storage for the nearby kitchen.
Photography: Garett + Carrie Buell of Studiobuell/ studiobuell.com
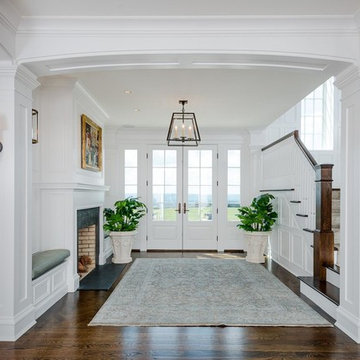
Design ideas for an expansive traditional foyer in Other with dark hardwood floors, a double front door, a white front door, brown floor and white walls.

Inspiration for a mid-sized transitional entry hall in Boston with white walls, dark hardwood floors, a single front door, a white front door and brown floor.
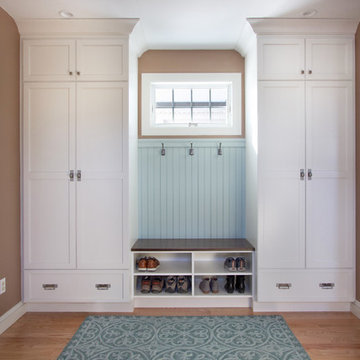
Entering from the garage, this mud area is a welcoming transition between the exterior and interior spaces. Since this is located in an open plan family room, the homeowners wanted the built-in cabinets to echo the style in the rest of the house while still providing all the benefits of a mud room.
Kara Lashuay
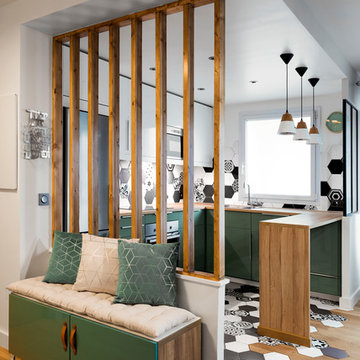
© JEM Photographie
Mid-sized contemporary foyer in Paris with white walls, light hardwood floors, a single front door and a white front door.
Mid-sized contemporary foyer in Paris with white walls, light hardwood floors, a single front door and a white front door.
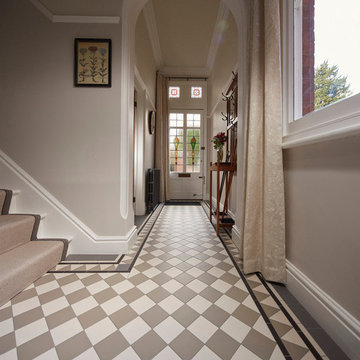
Martyn Hicks Photography
This is an example of a large traditional entry hall in Other with beige walls, a single front door, a white front door and beige floor.
This is an example of a large traditional entry hall in Other with beige walls, a single front door, a white front door and beige floor.
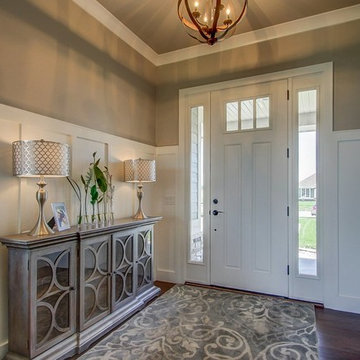
Design ideas for a mid-sized transitional front door in Other with beige walls, medium hardwood floors, a single front door and a white front door.
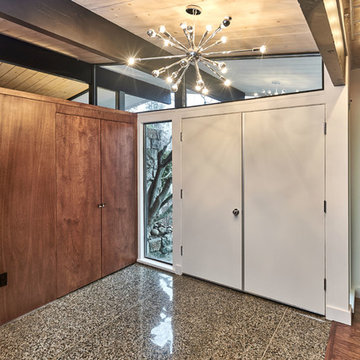
Photo of a mid-sized midcentury front door in San Francisco with white walls, granite floors, a double front door, a white front door and multi-coloured floor.
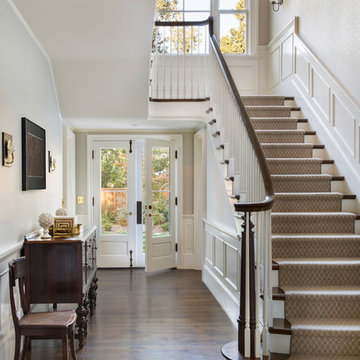
This is an example of a mid-sized traditional front door in San Francisco with beige walls, dark hardwood floors, a single front door, a white front door and brown floor.
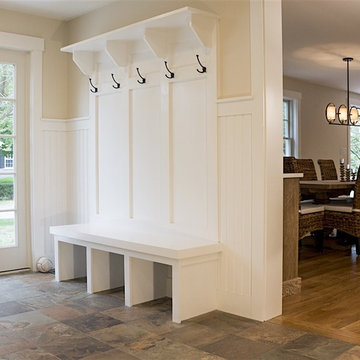
Mike Ciolino
Mid-sized transitional mudroom in Boston with beige walls, slate floors, a single front door, a white front door and brown floor.
Mid-sized transitional mudroom in Boston with beige walls, slate floors, a single front door, a white front door and brown floor.
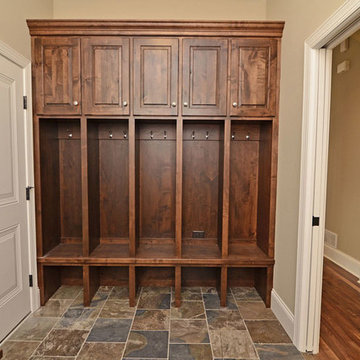
Photo of a mid-sized country mudroom in Atlanta with beige walls, slate floors, a single front door, a white front door and multi-coloured floor.
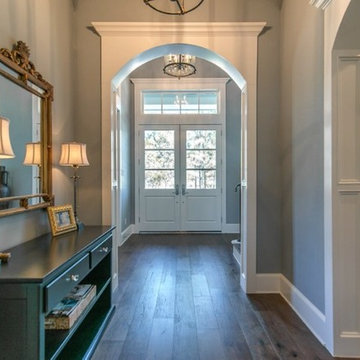
Photo of a mid-sized arts and crafts entry hall in Houston with grey walls, dark hardwood floors, a double front door, a white front door and brown floor.
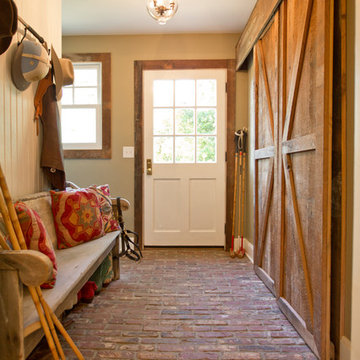
Inspiration for a country mudroom in Other with brick floors, a single front door, a white front door, beige walls and red floor.
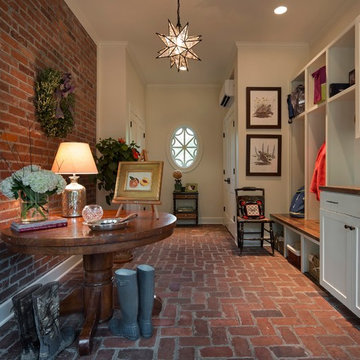
Mark Mahan and Rey Au
Kitchen and living room renovation. Door and window replacement
Photo of a country entryway in Other with white walls, brick floors and a white front door.
Photo of a country entryway in Other with white walls, brick floors and a white front door.
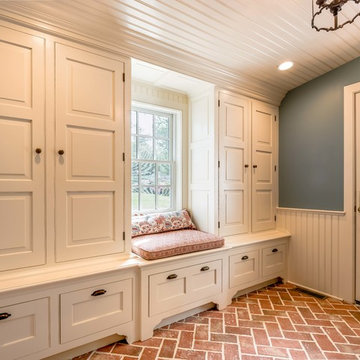
Angle Eye Photography
This is an example of a traditional mudroom in Philadelphia with blue walls, brick floors, a single front door, a white front door and red floor.
This is an example of a traditional mudroom in Philadelphia with blue walls, brick floors, a single front door, a white front door and red floor.
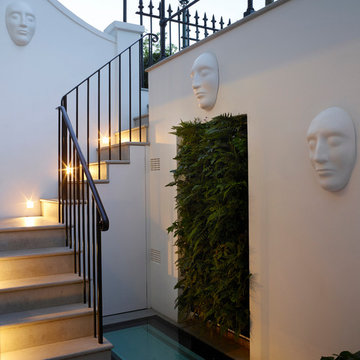
The front light well and side entrance to the kitchen...
Photographer: Rachael Smith
Design ideas for a mid-sized contemporary mudroom in London with white walls, limestone floors, a single front door, a white front door and grey floor.
Design ideas for a mid-sized contemporary mudroom in London with white walls, limestone floors, a single front door, a white front door and grey floor.
Brown Entryway Design Ideas with a White Front Door
1