Entry
Refine by:
Budget
Sort by:Popular Today
1 - 20 of 2,288 photos
Item 1 of 3

With side access, the new laundry doubles as a mudroom for coats and bags.
This is an example of a mid-sized modern entryway in Sydney with white walls, concrete floors and grey floor.
This is an example of a mid-sized modern entryway in Sydney with white walls, concrete floors and grey floor.
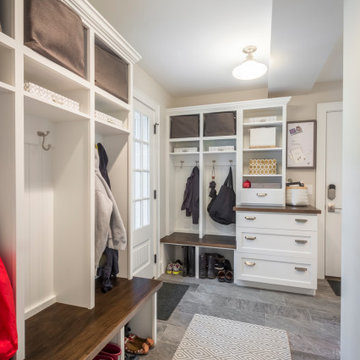
Design ideas for a large transitional mudroom in Minneapolis with a single front door, a white front door and grey floor.

Photo by Read McKendree
Design ideas for a country foyer in Burlington with beige walls, a single front door, a dark wood front door, grey floor, timber and wood walls.
Design ideas for a country foyer in Burlington with beige walls, a single front door, a dark wood front door, grey floor, timber and wood walls.
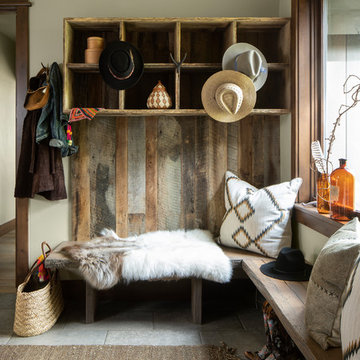
Photographer - Kimberly Gavin
Photo of a country mudroom in Other with grey walls and grey floor.
Photo of a country mudroom in Other with grey walls and grey floor.
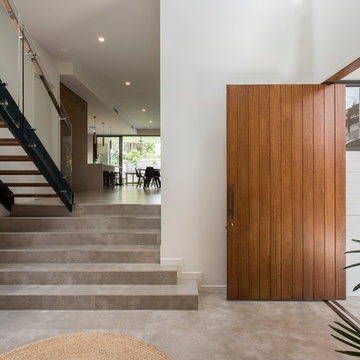
Inspiration for a contemporary foyer in Brisbane with white walls, ceramic floors, a pivot front door, a medium wood front door and grey floor.
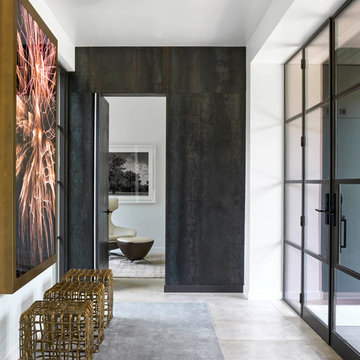
Inspiration for a large contemporary entry hall in Dallas with white walls, a single front door, a glass front door, grey floor and concrete floors.
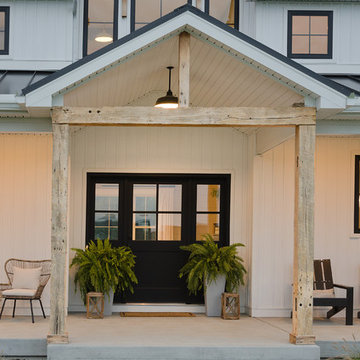
Photo by Ethington
Design ideas for a mid-sized country front door in Other with a black front door, white walls, concrete floors, a single front door and grey floor.
Design ideas for a mid-sized country front door in Other with a black front door, white walls, concrete floors, a single front door and grey floor.
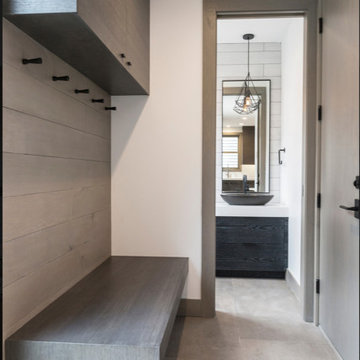
This is an example of a small contemporary mudroom in Salt Lake City with white walls, porcelain floors and grey floor.
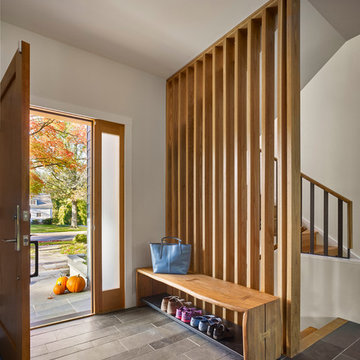
Todd Mason, Halkin Photography
Inspiration for a mid-sized contemporary mudroom in New York with white walls, slate floors, a single front door, a medium wood front door and grey floor.
Inspiration for a mid-sized contemporary mudroom in New York with white walls, slate floors, a single front door, a medium wood front door and grey floor.
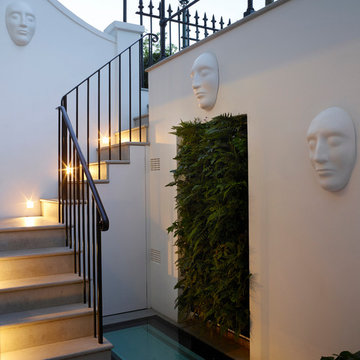
The front light well and side entrance to the kitchen...
Photographer: Rachael Smith
Design ideas for a mid-sized contemporary mudroom in London with white walls, limestone floors, a single front door, a white front door and grey floor.
Design ideas for a mid-sized contemporary mudroom in London with white walls, limestone floors, a single front door, a white front door and grey floor.
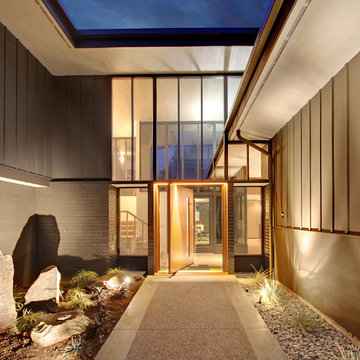
Design ideas for a mid-sized midcentury front door in Seattle with a pivot front door, a light wood front door, grey walls, concrete floors and grey floor.
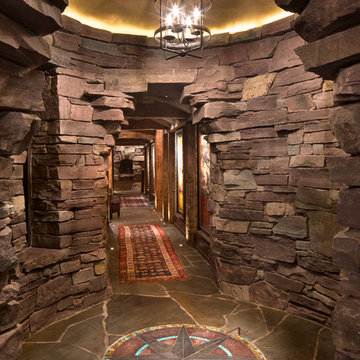
Gibeon Photography
Country foyer in Other with slate floors, grey floor and grey walls.
Country foyer in Other with slate floors, grey floor and grey walls.
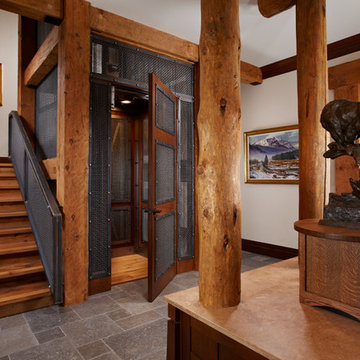
Design ideas for a mid-sized country entryway in Other with white walls, travertine floors and grey floor.
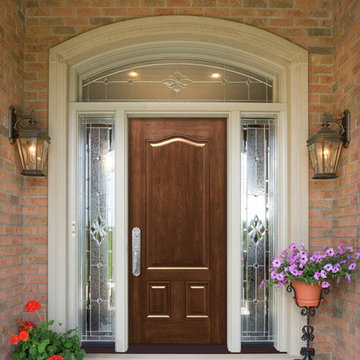
ProVia Signet 003 fiberglass entry door with 770SOL Sidelites. Shown in Cherry Wood Grain with American Cherry Stain.
Photo by ProVia.com
Design ideas for a large traditional front door in Other with brown walls, a single front door, a dark wood front door and grey floor.
Design ideas for a large traditional front door in Other with brown walls, a single front door, a dark wood front door and grey floor.

玄関横には土間収納を設け、ファミリー玄関として使用できるように設計しました。ファミリー玄関の先には、造作洗面、そこからLDKまたは浴室へ行けるようになっています。
Design ideas for a mid-sized contemporary entry hall in Other with white walls, a single front door, a medium wood front door, grey floor, wallpaper and wallpaper.
Design ideas for a mid-sized contemporary entry hall in Other with white walls, a single front door, a medium wood front door, grey floor, wallpaper and wallpaper.
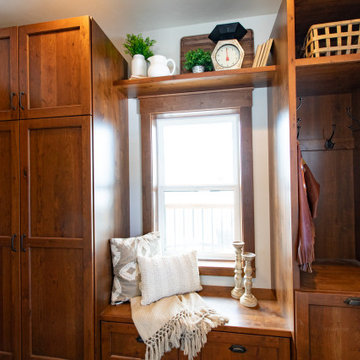
Sitting just off the kitchen, this entry boasts Medallion cabinetry that turns a small space into a repository of storage and functionality. The cabinets frame the window beautifully and provide a place to sit to prepare oneself for the elements, whatever they may be.
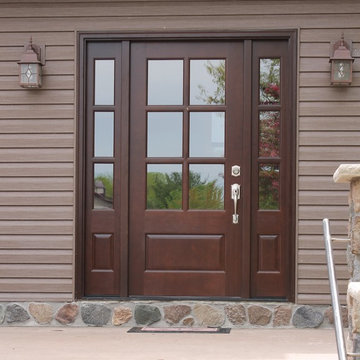
The front door features 9 windows to keep the foyer bright and airy.
This is an example of a mid-sized transitional front door in Other with beige walls, concrete floors, a single front door, a brown front door and grey floor.
This is an example of a mid-sized transitional front door in Other with beige walls, concrete floors, a single front door, a brown front door and grey floor.
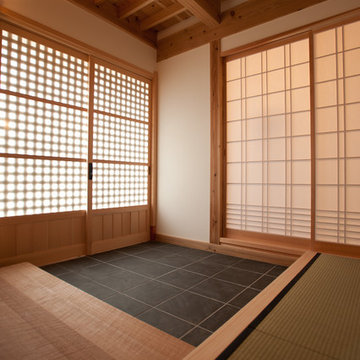
Design ideas for a mid-sized traditional entry hall in Tokyo Suburbs with beige walls, ceramic floors, a sliding front door, a medium wood front door and grey floor.
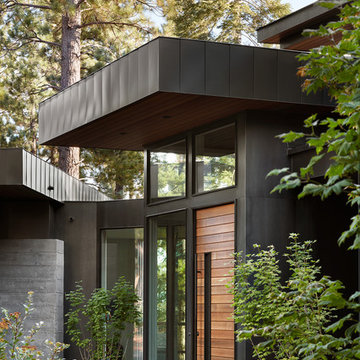
Photo: Lisa Petrole
Expansive contemporary front door in San Francisco with concrete floors, a single front door, a medium wood front door, grey floor and black walls.
Expansive contemporary front door in San Francisco with concrete floors, a single front door, a medium wood front door, grey floor and black walls.
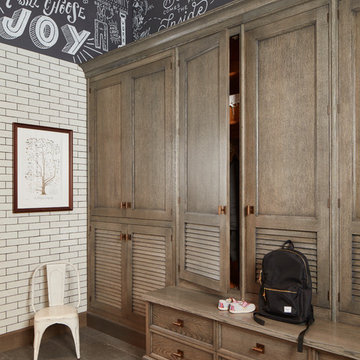
One of the most important rooms in the house, the Mudroom had to accommodate everyone’s needs coming and going. As such, this nerve center of the home has ample storage, space to pull off your boots, and a house desk to drop your keys, school books or briefcase. Kadlec Architecture + Design combined clever details using O’Brien Harris stained oak millwork, foundation brick subway tile, and a custom designed “chalkboard” mural.
Architecture, Design & Construction by BGD&C
Interior Design by Kaldec Architecture + Design
Exterior Photography: Tony Soluri
Interior Photography: Nathan Kirkman
1