Brown Entryway Design Ideas with Wood Walls
Refine by:
Budget
Sort by:Popular Today
1 - 20 of 277 photos
Item 1 of 3

Photo by Read McKendree
Design ideas for a country foyer in Burlington with beige walls, a single front door, a dark wood front door, grey floor, timber and wood walls.
Design ideas for a country foyer in Burlington with beige walls, a single front door, a dark wood front door, grey floor, timber and wood walls.

Expansive traditional foyer in Houston with beige walls, a double front door, a brown front door, exposed beam and wood walls.
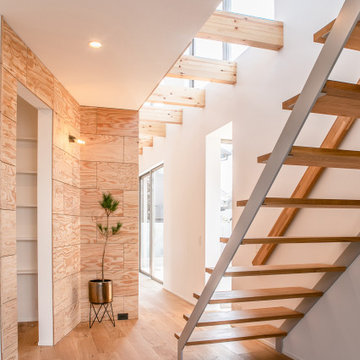
水盤のゆらぎがある美と機能 京都桜井の家
古くからある閑静な分譲地に建つ家。
周囲は住宅に囲まれており、いかにプライバシーを保ちながら、
開放的な空間を創ることができるかが今回のプロジェクトの課題でした。
そこでファサードにはほぼ窓は設けず、
中庭を造りプライベート空間を確保し、
そこに水盤を設け、日中は太陽光が水面を照らし光の揺らぎが天井に映ります。
夜はその水盤にライトをあて水面を照らし特別な空間を演出しています。
この水盤の水は、この建物の屋根から樋をつたってこの水盤に溜まります。
この水は災害時の非常用水や、植物の水やりにも活用できるようにしています。
建物の中に入ると明るい空間が広がります。
HALLからリビングやダイニングをつなぐ通路は廊下とはとらえず、
中庭のデッキとつなぐ居室として考えています。
この部分は吹き抜けになっており、上部からの光も沢山取り込むことができます。
基本的に空間はつながっており空調の効率化を図っています。
Design : 殿村 明彦 (COLOR LABEL DESIGN OFFICE)
Photograph : 川島 英雄

Inspiration for a beach style mudroom in Portland Maine with beige walls, a single front door, a glass front door, grey floor and wood walls.
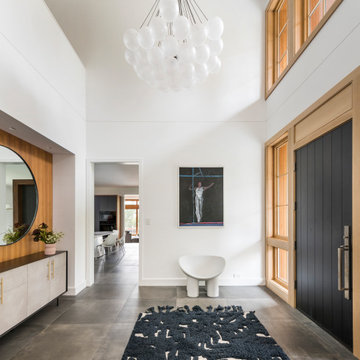
This new house is located in a quiet residential neighborhood developed in the 1920’s, that is in transition, with new larger homes replacing the original modest-sized homes. The house is designed to be harmonious with its traditional neighbors, with divided lite windows, and hip roofs. The roofline of the shingled house steps down with the sloping property, keeping the house in scale with the neighborhood. The interior of the great room is oriented around a massive double-sided chimney, and opens to the south to an outdoor stone terrace and gardens. Photo by: Nat Rea Photography

Automated lighting greets you as you step into this mountain home. Keypads control specific lighting scenes and smart smoke detectors connect to your security system.

The exterior siding slides into the interior spaces at specific moments, contrasting with the interior designer's bold color choices to create a sense of the unexpected. Photography: Andrew Pogue Photography.
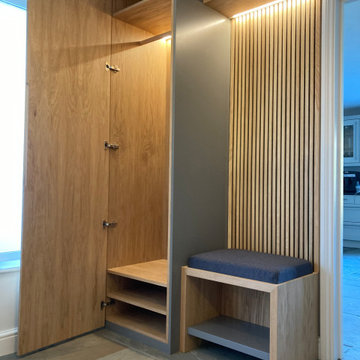
A modern floor and ceiling coat and shoe storage cupboard together with bench and top shelf. All set to a backdrop of oak slats and a Farrow and Ball Moles Breath grey side panel, with built in LED lighting.
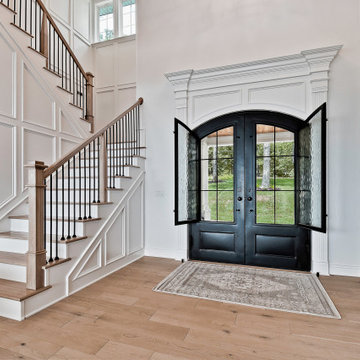
This is an example of a large traditional front door in Other with white walls, light hardwood floors, a double front door, a metal front door, beige floor and wood walls.

A detail shot of the chandelier hanging below the vaulted ceiling skylights, surrounded by wood paneling.
Photo of a large transitional foyer in Seattle with vaulted and wood walls.
Photo of a large transitional foyer in Seattle with vaulted and wood walls.
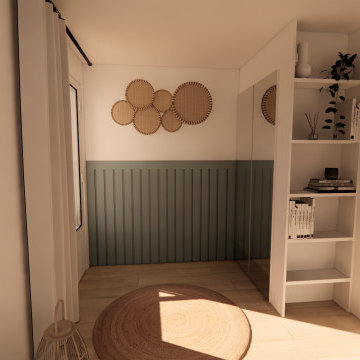
This is an example of a small beach style foyer in Montpellier with white walls, medium hardwood floors, a single front door, a white front door and wood walls.
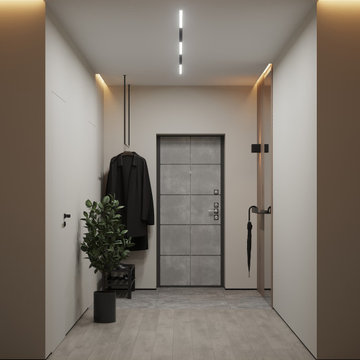
Photo of a mid-sized contemporary front door in Other with beige walls, porcelain floors, a single front door, a gray front door, grey floor and wood walls.

A place for everything
Photo of a mid-sized beach style mudroom in Boston with beige walls, light hardwood floors, a single front door, a white front door, beige floor, wood and wood walls.
Photo of a mid-sized beach style mudroom in Boston with beige walls, light hardwood floors, a single front door, a white front door, beige floor, wood and wood walls.
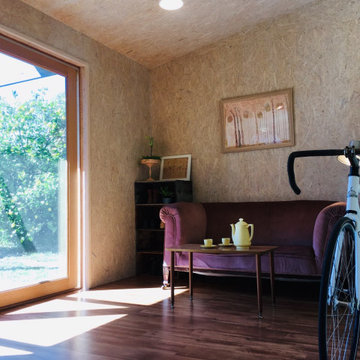
Sun room renovation with OSB wall and ceiling lining, whitewashed. Double-stud walls with double the thickness of insulation. Timber-framed double-glazed sliding door.

余白のある家
本計画は京都市左京区にある閑静な住宅街の一角にある敷地で既存の建物を取り壊し、新たに新築する計画。周囲は、低層の住宅が立ち並んでいる。既存の建物も同計画と同じ三階建て住宅で、既存の3階部分からは、周囲が開け開放感のある景色を楽しむことができる敷地となっていた。この開放的な景色を楽しみ暮らすことのできる住宅を希望されたため、三階部分にリビングスペースを設ける計画とした。敷地北面には、山々が開け、南面は、低層の住宅街の奥に夏は花火が見える風景となっている。その景色を切り取るかのような開口部を設け、窓際にベンチをつくり外との空間を繋げている。北側の窓は、出窓としキッチンスペースの一部として使用できるように計画とした。キッチンやリビングスペースの一部が外と繋がり開放的で心地よい空間となっている。
また、今回のクライアントは、20代であり今後の家族構成は未定である、また、自宅でリモートワークを行うため、居住空間のどこにいても、心地よく仕事ができるスペースも確保する必要があった。このため、既存の住宅のように当初から個室をつくることはせずに、将来の暮らしにあわせ可変的に部屋をつくれるような余白がふんだんにある空間とした。1Fは土間空間となっており、2Fまでの吹き抜け空間いる。現状は、広場とした外部と繋がる土間空間となっており、友人やペット飼ったりと趣味として遊べ、リモートワークでゆったりした空間となった。将来的には個室をつくったりと暮らしに合わせさまざまに変化することができる計画となっている。敷地の条件や、クライアントの暮らしに合わせるように変化するできる建物はクライアントとともに成長しつづけ暮らしによりそう建物となった。
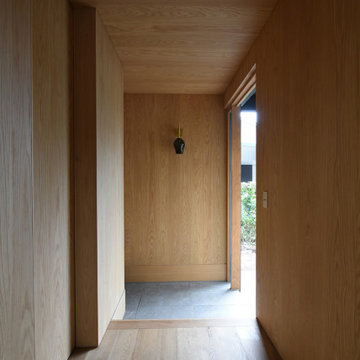
CSH #65 T house
オークの表情が美しいエントランス。
夜はスリットから印象的な照明の光が漏れる様、演出を行っています。
Design ideas for a mid-sized modern entry hall in Other with light hardwood floors, a single front door, a light wood front door, wood and wood walls.
Design ideas for a mid-sized modern entry hall in Other with light hardwood floors, a single front door, a light wood front door, wood and wood walls.

Amazing wood panel wall highlights this entry with fun red ottomans.
Photo of a mid-sized modern front door in Other with brown walls, light hardwood floors, a pivot front door, a black front door and wood walls.
Photo of a mid-sized modern front door in Other with brown walls, light hardwood floors, a pivot front door, a black front door and wood walls.

This is an example of a large beach style foyer in San Diego with white walls, light hardwood floors, a pivot front door, a black front door, beige floor, vaulted and wood walls.

Une entrée optimisée avec des rangements haut pour ne pas encombrer l'espace. Un carrelage geométrique qui apporte de la profondeur, et des touches de noir pour l'élégance. Une assise avec des patères, et un grand liroir qui agrandit l'espace.
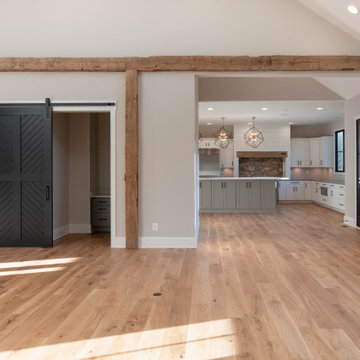
Country entryway in Baltimore with light hardwood floors, a single front door, a black front door, brown floor, vaulted and wood walls.
Brown Entryway Design Ideas with Wood Walls
1