Brown Exterior Design Ideas
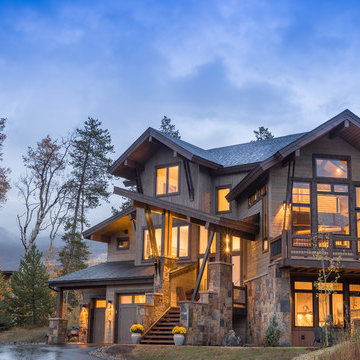
This is an example of a large country three-storey brown house exterior in Denver with mixed siding, a gable roof and a shingle roof.
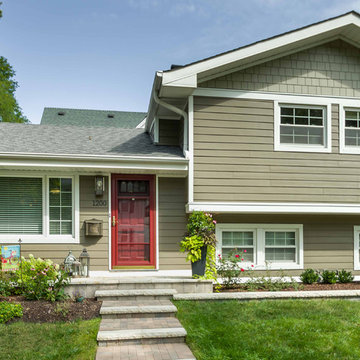
This 1960s split-level home desperately needed a change - not bigger space, just better. We removed the walls between the kitchen, living, and dining rooms to create a large open concept space that still allows a clear definition of space, while offering sight lines between spaces and functions. Homeowners preferred an open U-shape kitchen rather than an island to keep kids out of the cooking area during meal-prep, while offering easy access to the refrigerator and pantry. Green glass tile, granite countertops, shaker cabinets, and rustic reclaimed wood accents highlight the unique character of the home and family. The mix of farmhouse, contemporary and industrial styles make this house their ideal home.
Outside, new lap siding with white trim, and an accent of shake shingles under the gable. The new red door provides a much needed pop of color. Landscaping was updated with a new brick paver and stone front stoop, walk, and landscaping wall.
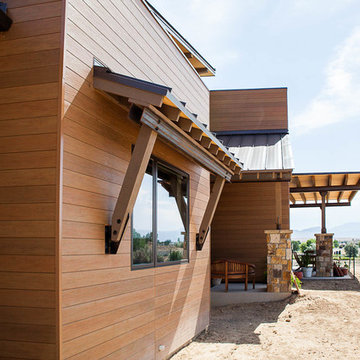
R.G. Cowan Design / Fluid Design Workshop
Location: Grand Junction, CO, USA
Completed in 2017, the Bookcliff Modern home was a design-build collaboration with Serra Homes of Grand Junction. R.G Cowan Design Build and the Fluid Design Workshop completed the design, detailing, custom fabrications and installations of; the timber frame exterior and steel brackets, interior stairs, stair railings, fireplace concrete and steel and other interior finish details of this contemporary modern home.
Modern contemporary exterior home design with wood and stone siding, black trim and window awnings.
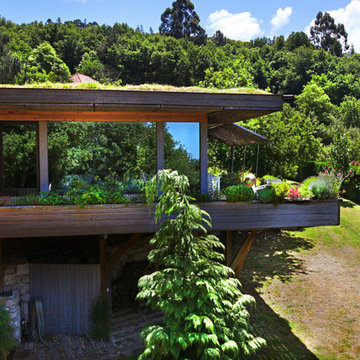
La estilización llega a su paroxismo con el modelo Coral de Rusticasa®
© Rusticasa
Photo of a small tropical one-storey brown house exterior in Other with wood siding, a flat roof and a green roof.
Photo of a small tropical one-storey brown house exterior in Other with wood siding, a flat roof and a green roof.
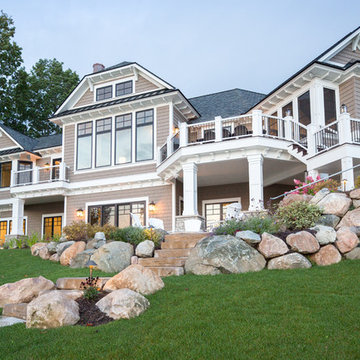
We were hired to create a Lake Charlevoix retreat for our client’s to be used by their whole family throughout the year. We were tasked with creating an inviting cottage that would also have plenty of space for the family and their guests. The main level features open concept living and dining, gourmet kitchen, walk-in pantry, office/library, laundry, powder room and master suite. The walk-out lower level houses a recreation room, wet bar/kitchenette, guest suite, two guest bedrooms, large bathroom, beach entry area and large walk in closet for all their outdoor gear. Balconies and a beautiful stone patio allow the family to live and entertain seamlessly from inside to outside. Coffered ceilings, built in shelving and beautiful white moldings create a stunning interior. Our clients truly love their Northern Michigan home and enjoy every opportunity to come and relax or entertain in their striking space.
- Jacqueline Southby Photography
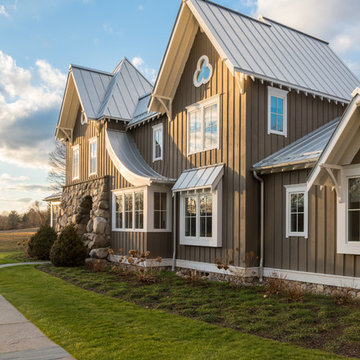
The front elevation makes use of many traditional cottage elements, combining steep roof lines with graceful curves. Clover windows and natural stone give a timeless feeling to the front. The metal roof reflects the sky, and softens the presence of the house.
Photographer: Daniel Contelmo Jr.
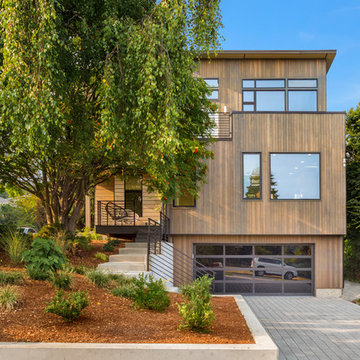
EXTERIOR
---
-Locally sourced, solid cedar siding, selected for both its beauty and durability - substantially upgraded with rain screen wrap
-Impervia Series, Fiberglass Pella windows with the highest built-green rating and energy efficiency, eliminating vinyl gas emissions
-TimberTech 100% composite decking with a 25-year warranty
-Professional landscaping with an authentic Pacific Northwest look
-Custom wood and glass front door made especially for the home
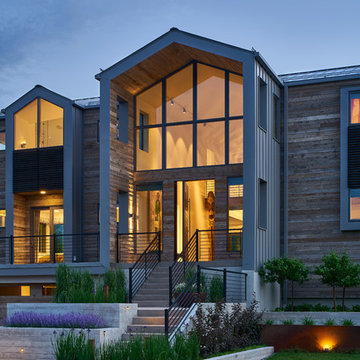
David Agnello
This is an example of a large contemporary two-storey brown house exterior in Salt Lake City with wood siding and a gable roof.
This is an example of a large contemporary two-storey brown house exterior in Salt Lake City with wood siding and a gable roof.
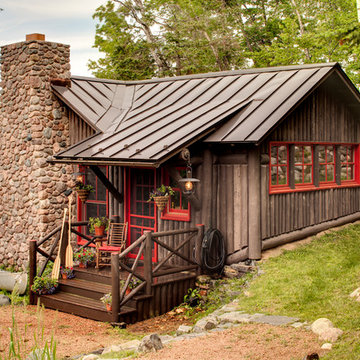
The classic Adirondack palette of dark brown and red was utilized for the exterior of the cabins.
Design ideas for a country brown house exterior in Milwaukee with wood siding, a gable roof and a metal roof.
Design ideas for a country brown house exterior in Milwaukee with wood siding, a gable roof and a metal roof.
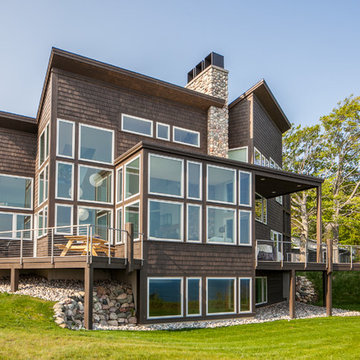
This is an example of a contemporary split-level brown house exterior in Other with wood siding and a shed roof.
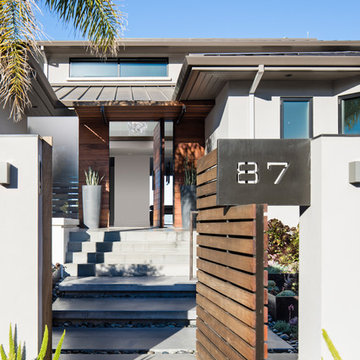
MEM Architecture, Ethan Kaplan Photographer
Mid-sized modern two-storey brown house exterior in San Francisco with wood siding, a hip roof and a metal roof.
Mid-sized modern two-storey brown house exterior in San Francisco with wood siding, a hip roof and a metal roof.
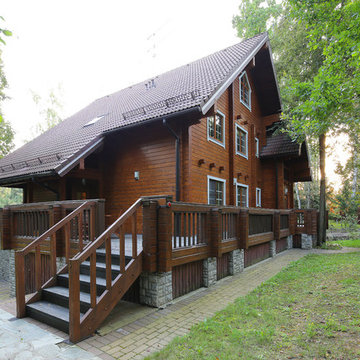
архитектор Александр Петунин, фотограф Надежда Серебрякова
This is an example of a large country three-storey brown house exterior in Moscow with wood siding, a gable roof and a tile roof.
This is an example of a large country three-storey brown house exterior in Moscow with wood siding, a gable roof and a tile roof.
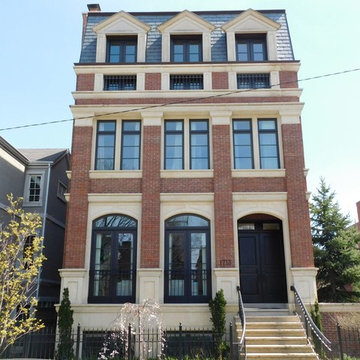
This is an example of a mid-sized transitional three-storey brick brown apartment exterior in Chicago with a hip roof and a shingle roof.
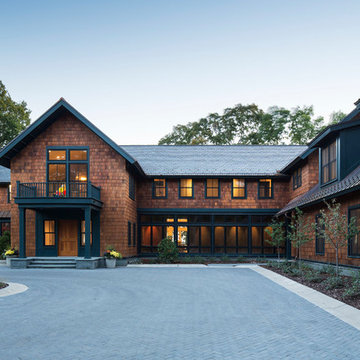
Marvin Windows - Slate Roof - Cedar Shake Siding - Marving Widows Award
Inspiration for an expansive arts and crafts two-storey brown house exterior in Minneapolis with wood siding, a gable roof and a mixed roof.
Inspiration for an expansive arts and crafts two-storey brown house exterior in Minneapolis with wood siding, a gable roof and a mixed roof.
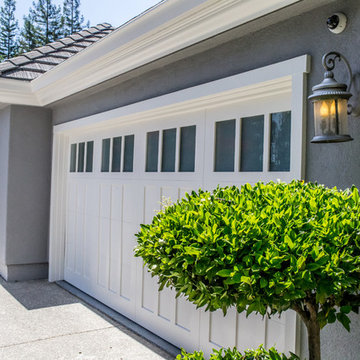
Luke Hockett
This is an example of a large arts and crafts two-storey stucco brown house exterior in San Francisco with a gable roof and a shingle roof.
This is an example of a large arts and crafts two-storey stucco brown house exterior in San Francisco with a gable roof and a shingle roof.
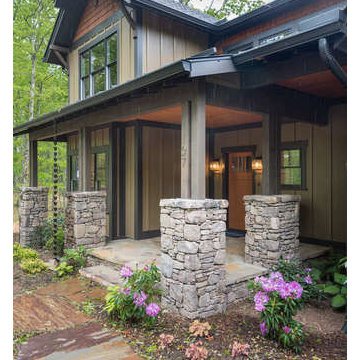
Design ideas for a mid-sized arts and crafts two-storey brown house exterior in Other with wood siding, a gable roof and a mixed roof.
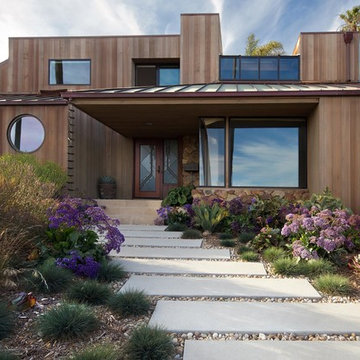
Inspiration for a contemporary two-storey brown house exterior in Santa Barbara with wood siding and a flat roof.
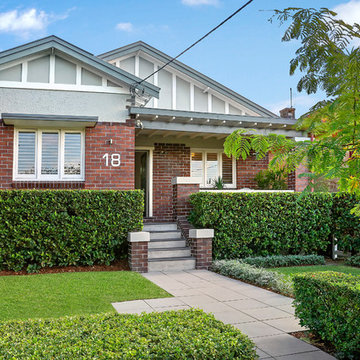
Photo of a mid-sized transitional one-storey brick brown house exterior in Sydney with a gable roof and a tile roof.
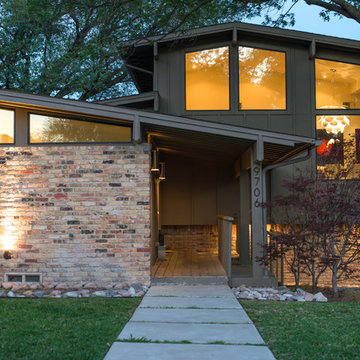
Photography by Shayna Fontana
Mid-sized midcentury two-storey brown house exterior in Dallas with mixed siding, a gable roof and a shingle roof.
Mid-sized midcentury two-storey brown house exterior in Dallas with mixed siding, a gable roof and a shingle roof.
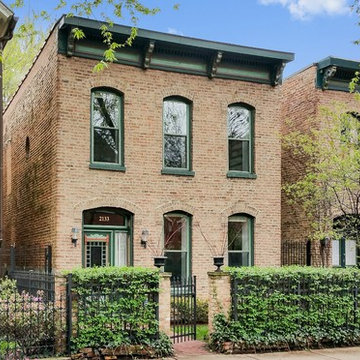
1870's House in the Historic District of Wicker Park
Photo of a small transitional two-storey brick brown house exterior in Chicago.
Photo of a small transitional two-storey brick brown house exterior in Chicago.
Brown Exterior Design Ideas
5