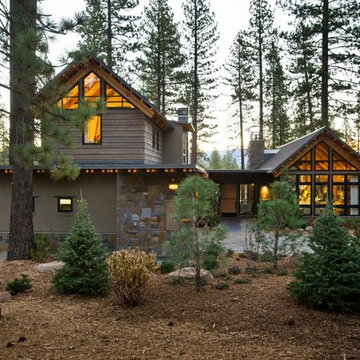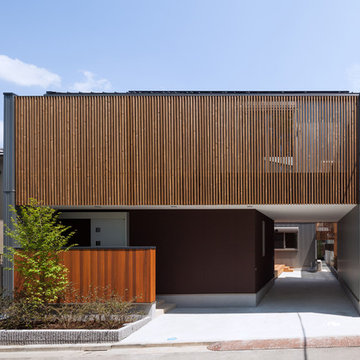Brown Exterior Design Ideas
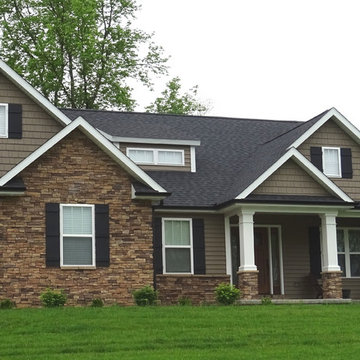
This is an example of a mid-sized arts and crafts two-storey brown house exterior in St Louis with stone veneer, a hip roof and a shingle roof.
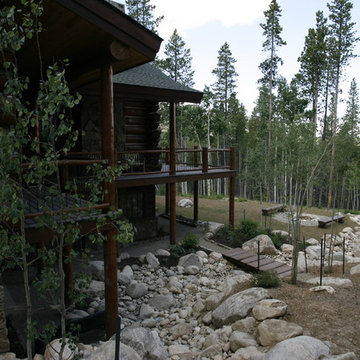
Design ideas for a large country two-storey brown house exterior in Denver with wood siding, a gable roof and a shingle roof.
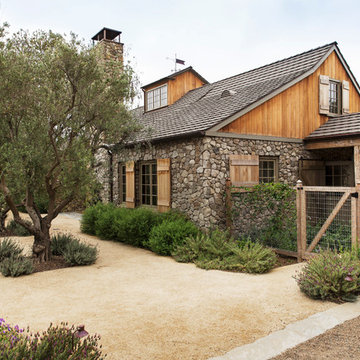
Country two-storey brown house exterior in Los Angeles with mixed siding, a gable roof and a shingle roof.
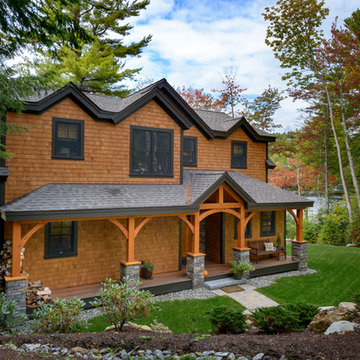
Built by Old Hampshire Designs, Inc.
John W. Hession, Photographer
Photo of a large country two-storey brown house exterior in Boston with wood siding, a gable roof and a shingle roof.
Photo of a large country two-storey brown house exterior in Boston with wood siding, a gable roof and a shingle roof.
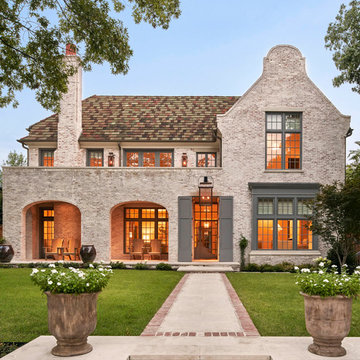
Design ideas for a large traditional two-storey brick brown house exterior in Dallas with a hip roof and a shingle roof.
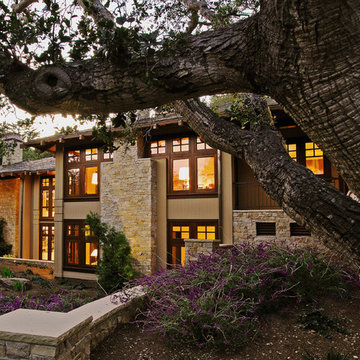
Photo by: Gina Taro
Mid-sized arts and crafts two-storey brown exterior in San Francisco with stone veneer and a hip roof.
Mid-sized arts and crafts two-storey brown exterior in San Francisco with stone veneer and a hip roof.
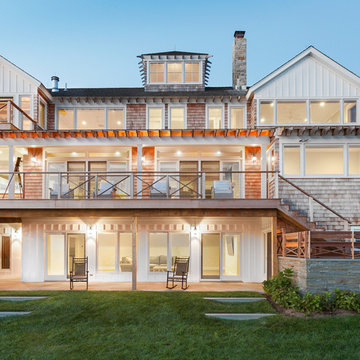
Design ideas for a large beach style three-storey brown exterior in New York with wood siding and a gable roof.
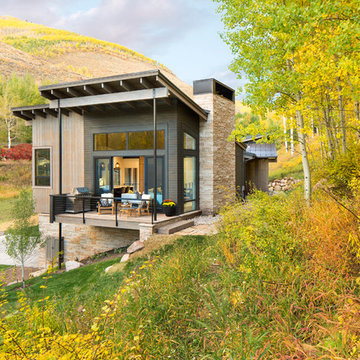
This is an example of a mid-sized modern two-storey brown exterior in Denver with mixed siding and a shed roof.
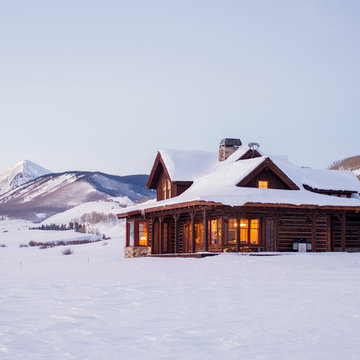
Photo of a country two-storey brown exterior in Denver with wood siding and a hip roof.
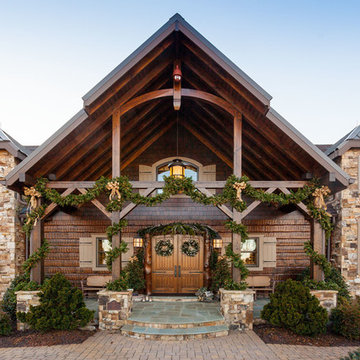
European Style Hunting Lodge in Ellijay, GA
Photo of a large country three-storey brown house exterior in Atlanta with a gable roof, wood siding and a mixed roof.
Photo of a large country three-storey brown house exterior in Atlanta with a gable roof, wood siding and a mixed roof.
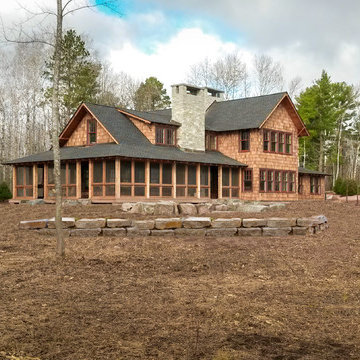
Design ideas for a country two-storey brown exterior in Minneapolis with wood siding and a gable roof.
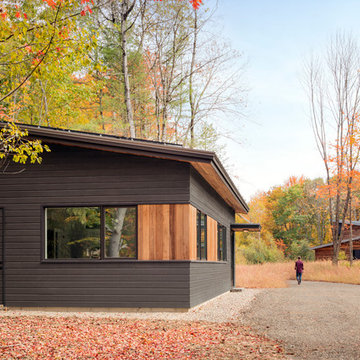
Irvin Serrano
Large contemporary one-storey brown house exterior in Portland Maine with wood siding and a shed roof.
Large contemporary one-storey brown house exterior in Portland Maine with wood siding and a shed roof.
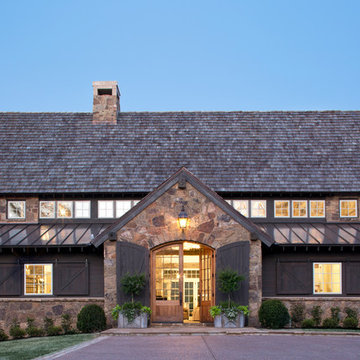
Designed to appear as a barn and function as an entertainment space and provide places for guests to stay. Once the estate is complete this will look like the barn for the property. Inspired by old stone Barns of New England we used reclaimed wood timbers and siding inside.
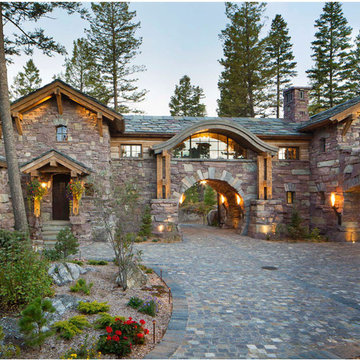
Located in Whitefish, Montana near one of our nation’s most beautiful national parks, Glacier National Park, Great Northern Lodge was designed and constructed with a grandeur and timelessness that is rarely found in much of today’s fast paced construction practices. Influenced by the solid stacked masonry constructed for Sperry Chalet in Glacier National Park, Great Northern Lodge uniquely exemplifies Parkitecture style masonry. The owner had made a commitment to quality at the onset of the project and was adamant about designating stone as the most dominant material. The criteria for the stone selection was to be an indigenous stone that replicated the unique, maroon colored Sperry Chalet stone accompanied by a masculine scale. Great Northern Lodge incorporates centuries of gained knowledge on masonry construction with modern design and construction capabilities and will stand as one of northern Montana’s most distinguished structures for centuries to come.
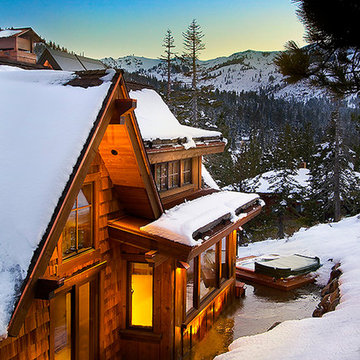
Photo of a large country two-storey brown house exterior in Sacramento with wood siding, a gable roof and a shingle roof.
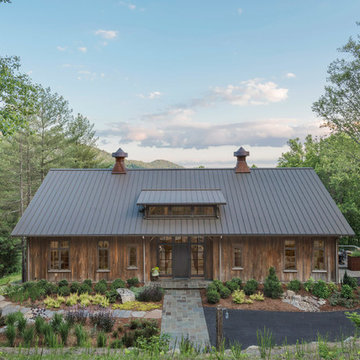
We used the timber frame of a century old barn to build this rustic modern house. The barn was dismantled, and reassembled on site. Inside, we designed the home to showcase as much of the original timber frame as possible.
Photography by Todd Crawford
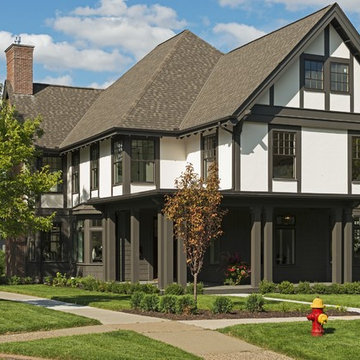
Large traditional two-storey brown exterior in Minneapolis with mixed siding and a gable roof.
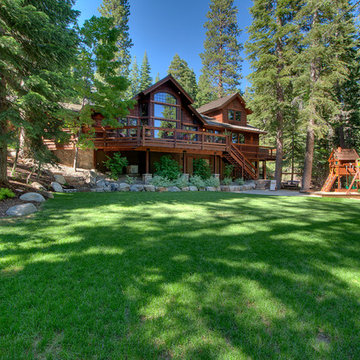
Mid-sized arts and crafts two-storey brown house exterior in Sacramento with wood siding, a gable roof and a shingle roof.
Brown Exterior Design Ideas
4
