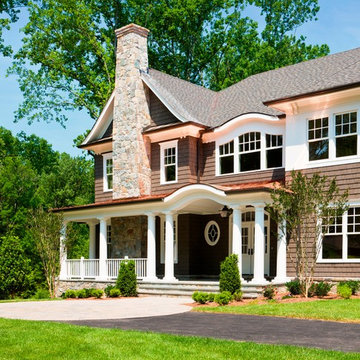Brown Exterior Design Ideas
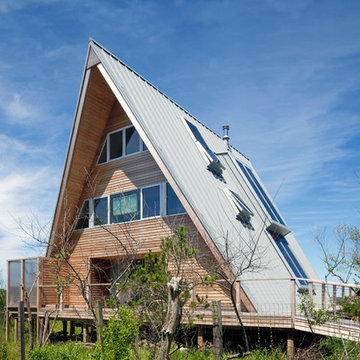
This is an example of a small contemporary three-storey brown house exterior in New York with wood siding, a gable roof and a metal roof.
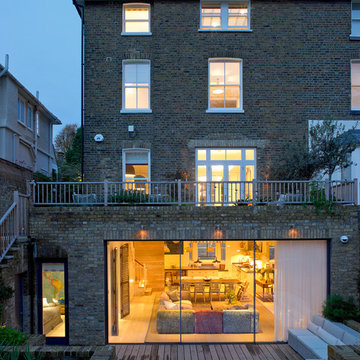
A Victorian semi-detached house in Wimbledon has been remodelled and transformed
into a modern family home, including extensive underpinning and extensions at lower
ground floor level in order to form a large open-plan space.
Photographer: Nick Smith
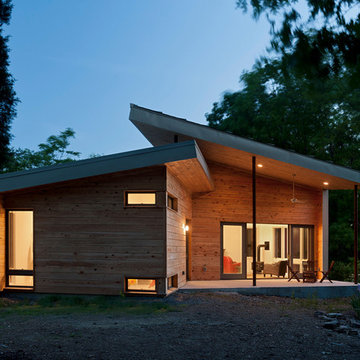
Paul Burk Photography
Photo of a small contemporary one-storey brown house exterior in DC Metro with wood siding, a shed roof and a metal roof.
Photo of a small contemporary one-storey brown house exterior in DC Metro with wood siding, a shed roof and a metal roof.
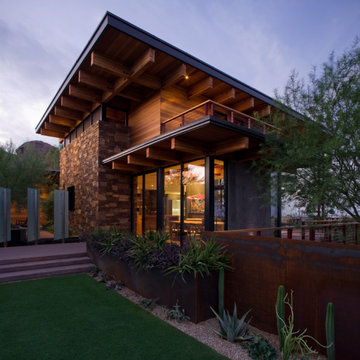
Timmerman Photography
This is an example of a large contemporary two-storey brown house exterior in Phoenix with mixed siding and a shed roof.
This is an example of a large contemporary two-storey brown house exterior in Phoenix with mixed siding and a shed roof.
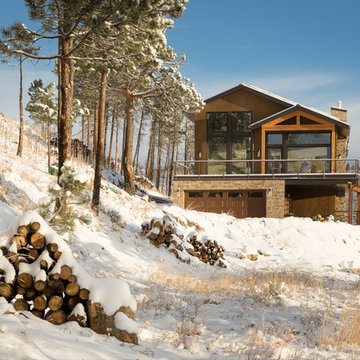
Efficient Mountain home with excellent views designed by Fuentes Design
www.danecroninphotography.com
Photo of a contemporary two-storey brown exterior in Denver.
Photo of a contemporary two-storey brown exterior in Denver.
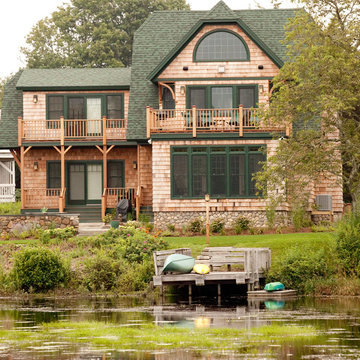
Inspiration for a large country three-storey brown house exterior in Providence with wood siding, a clipped gable roof and a shingle roof.
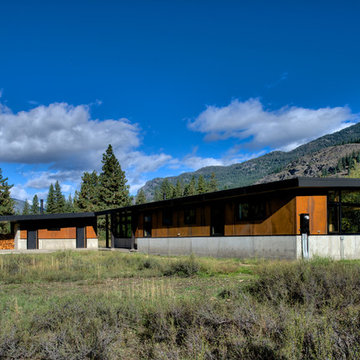
CAST architecture
This is an example of a small contemporary one-storey brown exterior in Seattle with metal siding and a shed roof.
This is an example of a small contemporary one-storey brown exterior in Seattle with metal siding and a shed roof.
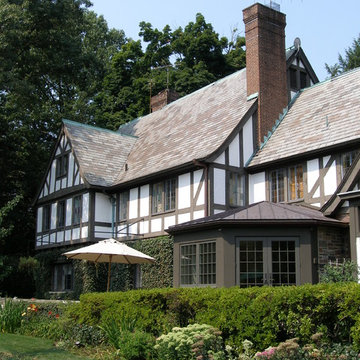
Inspiration for a large traditional two-storey brown exterior in Philadelphia with wood siding and a gable roof.
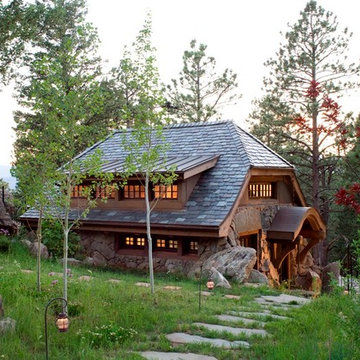
This award-winning and intimate cottage was rebuilt on the site of a deteriorating outbuilding. Doubling as a custom jewelry studio and guest retreat, the cottage’s timeless design was inspired by old National Parks rough-stone shelters that the owners had fallen in love with. A single living space boasts custom built-ins for jewelry work, a Murphy bed for overnight guests, and a stone fireplace for warmth and relaxation. A cozy loft nestles behind rustic timber trusses above. Expansive sliding glass doors open to an outdoor living terrace overlooking a serene wooded meadow.
Photos by: Emily Minton Redfield
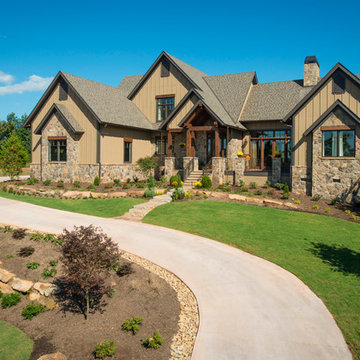
A Dillard-Jones Builders design – this custom mountain home was inspired by Southern Living Magazine and the North Georgia Mountains. Its elegant-rustic design flows throughout the entire home.
Photographer: Fred Rollison Photography
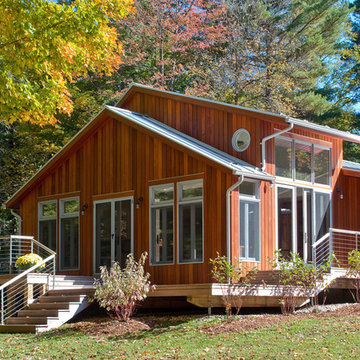
New canitlevered decks clad in ipe are trimmed with stainless steel railings and set on hidden beams anchored to helical metal piers.
Photo of a large contemporary one-storey brown house exterior in Boston with wood siding, a gable roof and a metal roof.
Photo of a large contemporary one-storey brown house exterior in Boston with wood siding, a gable roof and a metal roof.
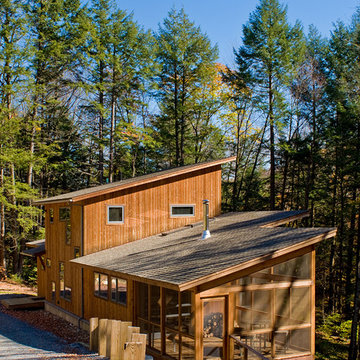
Perched on a steep ravine edge among the trees.
photos by Chris Kendall
This is an example of a large contemporary three-storey brown house exterior in Boston with wood siding, a shed roof and a shingle roof.
This is an example of a large contemporary three-storey brown house exterior in Boston with wood siding, a shed roof and a shingle roof.
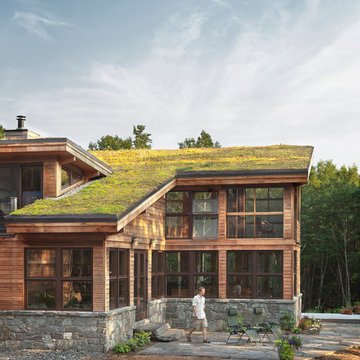
The vegetated roof is planted with alpine seedums and helps with storm-water management. It not only absorbs rainfall to reduce runoff but it also respires, so heat gain in the summer is zero.
Photo by Trent Bell
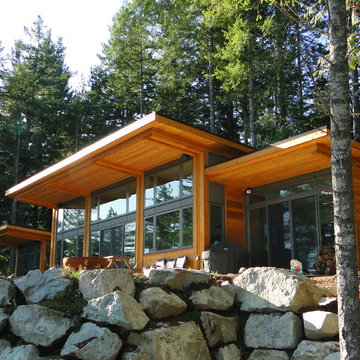
Custom built 2500 sq ft home on Gambier Island - Designed and built by Tamlin Homes. This project was barge access only.
Photo of an expansive contemporary one-storey brown house exterior in Vancouver with wood siding and a flat roof.
Photo of an expansive contemporary one-storey brown house exterior in Vancouver with wood siding and a flat roof.
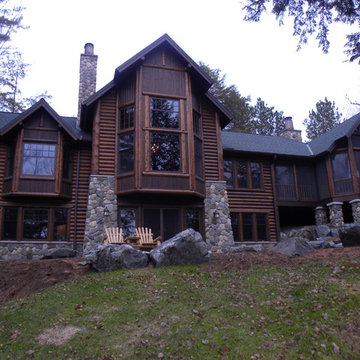
Waldmann Construction
Photo of a large country two-storey brown house exterior in Other with wood siding, a gable roof and a shingle roof.
Photo of a large country two-storey brown house exterior in Other with wood siding, a gable roof and a shingle roof.
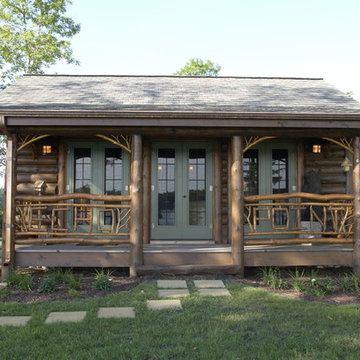
Scott Amundson
Small country one-storey brown exterior in Minneapolis with wood siding and a gable roof.
Small country one-storey brown exterior in Minneapolis with wood siding and a gable roof.
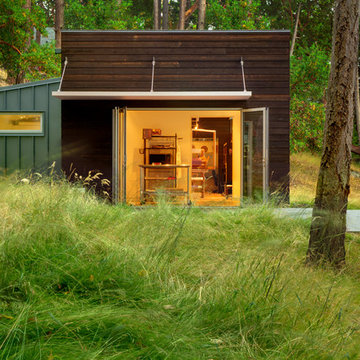
Photographer: Jay Goodrich
Design ideas for a small modern one-storey brown exterior in Seattle with mixed siding and a flat roof.
Design ideas for a small modern one-storey brown exterior in Seattle with mixed siding and a flat roof.
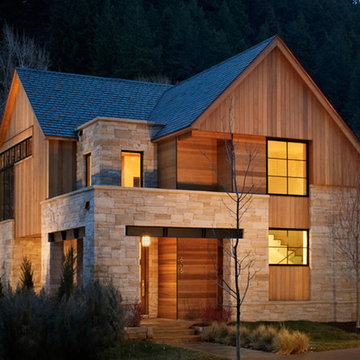
The exposed steel lintels express the structural support of the stone veneer. Many of the man-made materials (steel, aluminum, roofing) are the same color and serve to contrast against the natural materials of wood and stone.
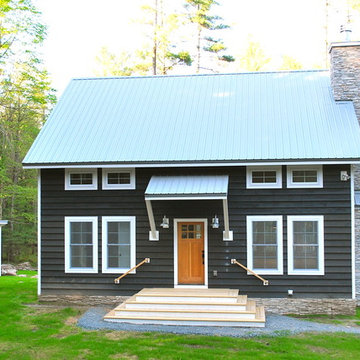
Barn 5 Exterior
photo by Charles Petersheim
Small traditional brown exterior in New York.
Small traditional brown exterior in New York.
Brown Exterior Design Ideas
7
