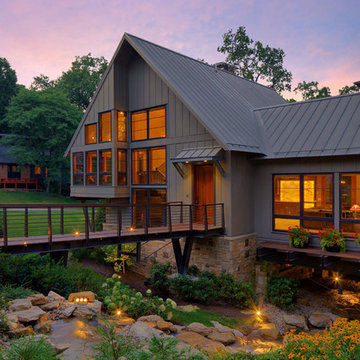Brown Exterior Design Ideas
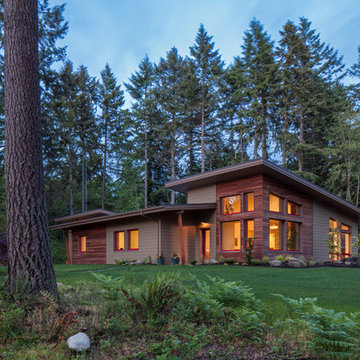
Essential, contemporary, and inviting defines this extremely energy efficient, Energy Star certified, Passive House design-inspired home in the Pacific Northwest. Designed for an active family of four, the one-story 3 bedroom, 2 bath floor plan offers tasteful aging in place features, a strong sense of privacy, and a low profile that doesn’t impinge on the natural landscape. This house will heat itself in the dead of winter with less energy than it takes to run a hair dryer, and be sensual to live in while it does it. The forms throughout the home are simple and neutral, allowing for ample natural light, rich warm materials, and of course, room for the Guinea pigs makes this a great example of artful architecture applied to a genuine family lifestyle.
This ultra energy efficient home relies on extremely high levels of insulation, air-tight detailing and construction, and the implementation of high performance, custom made European windows and doors by Zola Windows. Zola’s ThermoPlus Clad line, which boasts R-11 triple glazing and is thermally broken with a layer of patented German Purenit®, was selected for the project. Natural daylight enters both from the tilt & turn and fixed windows in the living and dining areas, and through the terrace door that leads seamlessly outside to the natural landscape.
Project Designed & Built by: artisansgroup
Certifications: Energy Star & Built Green Lvl 4
Photography: Art Gray of Art Gray Photography
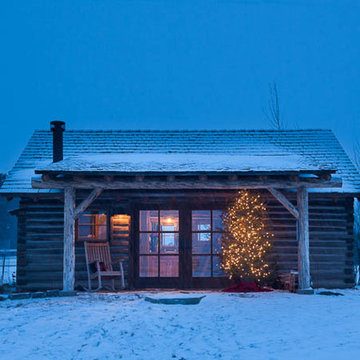
Inspiration for a small country one-storey brown exterior in Other with wood siding and a gable roof.
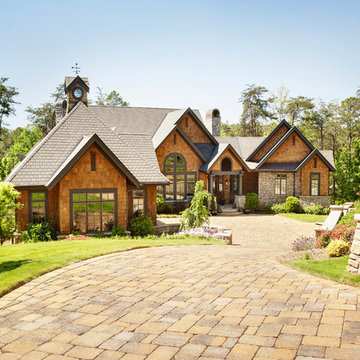
Fairview Builders, LLC
Large country brown exterior in Other with wood siding and a gable roof.
Large country brown exterior in Other with wood siding and a gable roof.
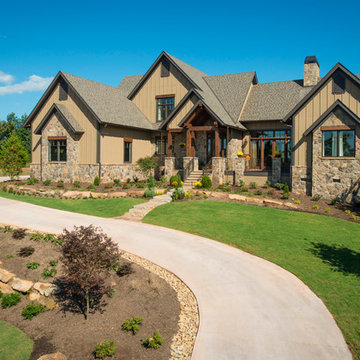
A Dillard-Jones Builders design – this custom mountain home was inspired by Southern Living Magazine and the North Georgia Mountains. Its elegant-rustic design flows throughout the entire home.
Photographer: Fred Rollison Photography
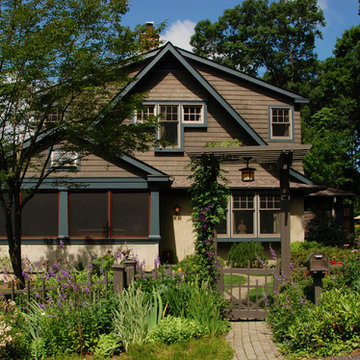
Originally, the front of the house was on the left (eave) side, facing the primary street. Since the Garage was on the narrower, quieter side street, we decided that when we would renovate, we would reorient the front to the quieter side street, and enter through the front Porch.
So initially we built the fencing and Pergola entering from the side street into the existing Front Porch.
Then in 2003, we pulled off the roof, which enclosed just one large room and a bathroom, and added a full second story. Then we added the gable overhangs to create the effect of a cottage with dormers, so as not to overwhelm the scale of the site.
The shingles are stained Cabots Semi-Solid Deck and Siding Oil Stain, 7406, color: Burnt Hickory, and the trim is painted with Benjamin Moore Aura Exterior Low Luster Narraganset Green HC-157, (which is actually a dark blue).
Photo by Glen Grayson, AIA
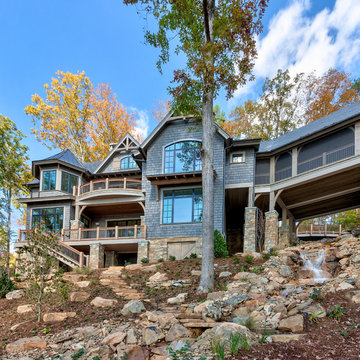
Photo of a large traditional two-storey brown exterior in Other with wood siding and a gable roof.
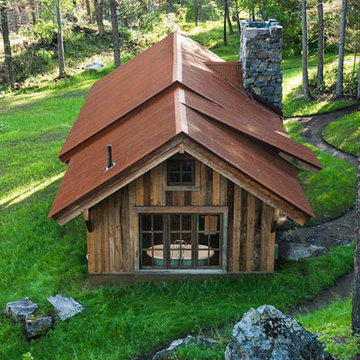
© Heidi A. Long
This is an example of a small country one-storey brown exterior in Jackson with wood siding and a gable roof.
This is an example of a small country one-storey brown exterior in Jackson with wood siding and a gable roof.
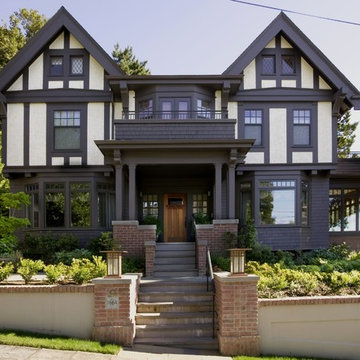
Paul Broadhurst Landscape Architect, Steve Keating Photography
Photo of a large arts and crafts three-storey brown exterior in Seattle with a gable roof.
Photo of a large arts and crafts three-storey brown exterior in Seattle with a gable roof.
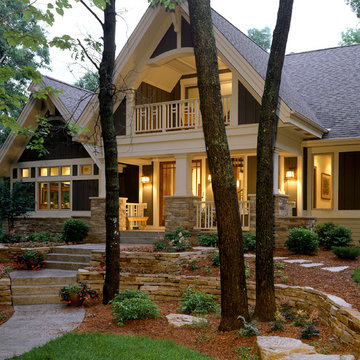
Landmarkphotodesign.com
Inspiration for an expansive traditional two-storey brown exterior in Minneapolis with stone veneer, a shingle roof and a grey roof.
Inspiration for an expansive traditional two-storey brown exterior in Minneapolis with stone veneer, a shingle roof and a grey roof.
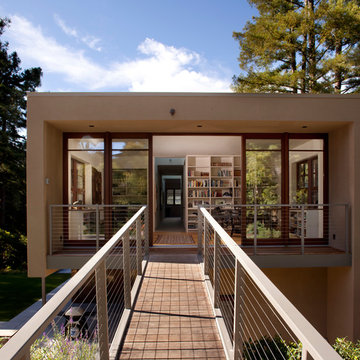
Photo by Paul Dyer
This is an example of a mid-sized modern two-storey stucco brown exterior in San Francisco with a flat roof.
This is an example of a mid-sized modern two-storey stucco brown exterior in San Francisco with a flat roof.
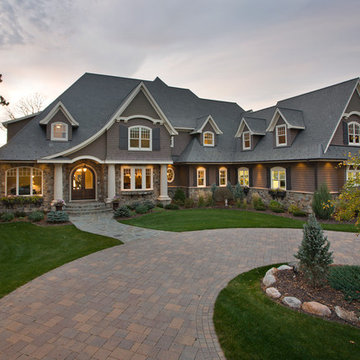
Large traditional two-storey brown house exterior in Minneapolis with a shingle roof and mixed siding.
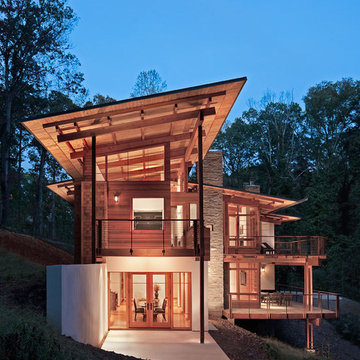
Photo Credit: Rion Rizzo/Creative Sources Photography
Expansive contemporary three-storey brown exterior in Atlanta with mixed siding and a shed roof.
Expansive contemporary three-storey brown exterior in Atlanta with mixed siding and a shed roof.
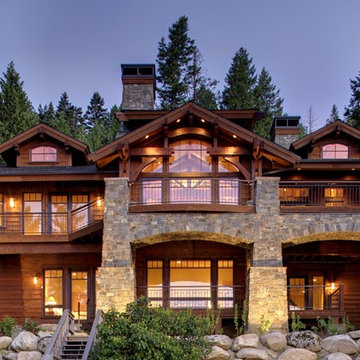
North side of the lake home, facing Lake Pend Oreille, Idaho
Photo by Marie Dominique Verdier
Mid-sized country two-storey brown house exterior in Seattle with mixed siding, a gable roof and a shingle roof.
Mid-sized country two-storey brown house exterior in Seattle with mixed siding, a gable roof and a shingle roof.
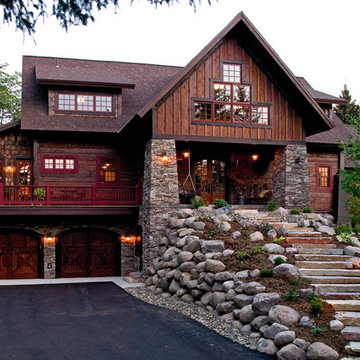
Large country three-storey brown house exterior in Minneapolis with wood siding, a gable roof and a shingle roof.
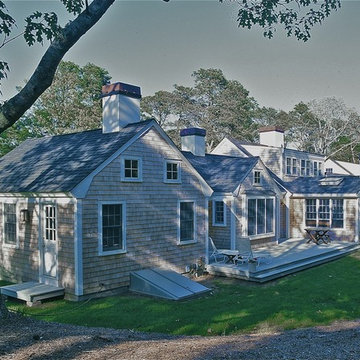
Rear view of house showing assembly of traditional gable forms wrapping around an expansive deck.
Photo by Scott Gibson, courtesy Fine Homebuilding magazine
The renovation and expansion of this traditional half Cape cottage into a bright and spacious four bedroom vacation house was featured in Fine Homebuilding magazine and in the books Additions and Updating Classic America: Capes from Taunton Press.
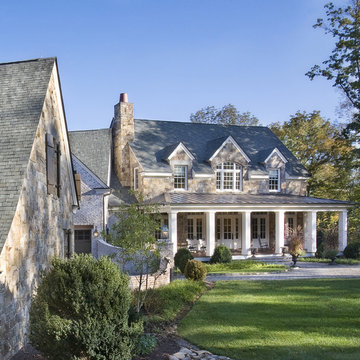
A traditional house that meanders around courtyards built as though it where built in stages over time. Well proportioned and timeless. Presenting its modest humble face this large home is filled with surprises as it demands that you take your time to experiance it.
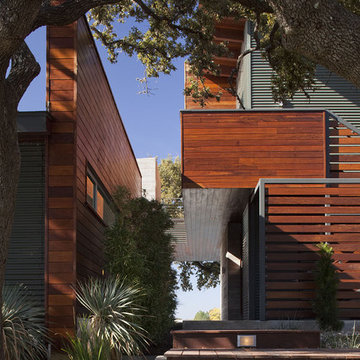
Large contemporary two-storey brown exterior in Austin with metal siding and a flat roof.
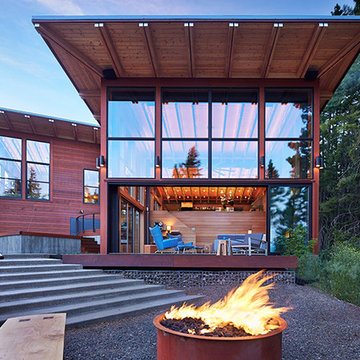
Ben Benschinder
Large modern three-storey brown exterior in Seattle with wood siding and a flat roof.
Large modern three-storey brown exterior in Seattle with wood siding and a flat roof.
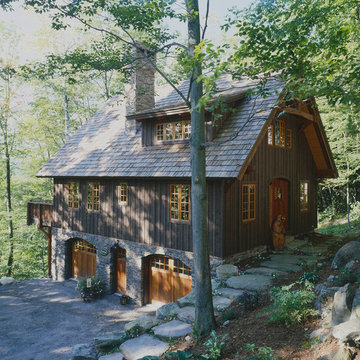
Design ideas for a mid-sized arts and crafts three-storey brown exterior in Burlington with wood siding and a gable roof.
Brown Exterior Design Ideas
8
