Brown Exterior Design Ideas with a Shed Roof
Refine by:
Budget
Sort by:Popular Today
1 - 20 of 2,431 photos
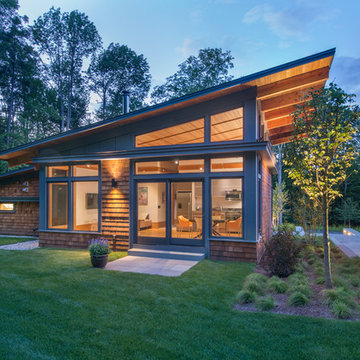
The guesthouse of our Green Mountain Getaway follows the same recipe as the main house. With its soaring roof lines and large windows, it feels equally as integrated into the surrounding landscape.
Photo by: Nat Rea Photography
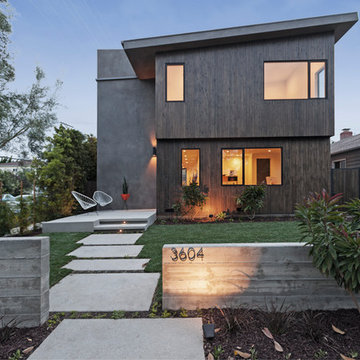
Contemporary two-storey brown exterior in Los Angeles with mixed siding and a shed roof.
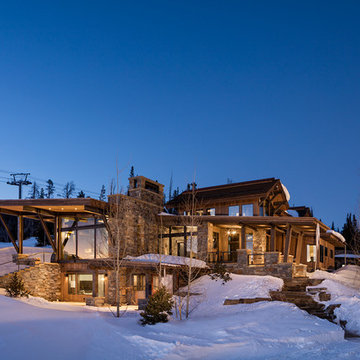
Design ideas for a large country split-level brown house exterior in Other with wood siding, a shed roof and a mixed roof.
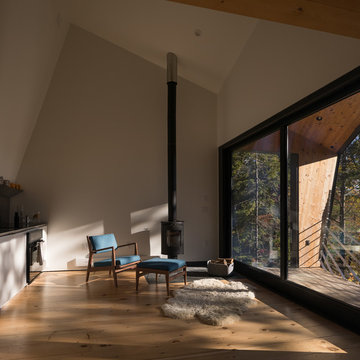
A weekend getaway / ski chalet for a young Boston family.
24ft. wide, sliding window-wall by Architectural Openings. Photos by Matt Delphenich
Photo of a small modern two-storey brown house exterior in Boston with metal siding, a shed roof and a metal roof.
Photo of a small modern two-storey brown house exterior in Boston with metal siding, a shed roof and a metal roof.
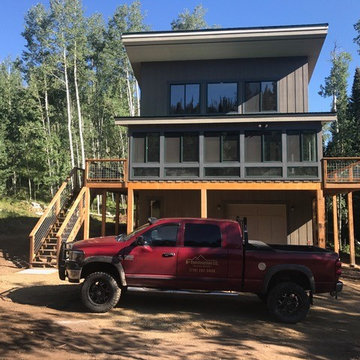
This is an example of a mid-sized contemporary two-storey brown townhouse exterior in Denver with mixed siding, a shed roof and a shingle roof.
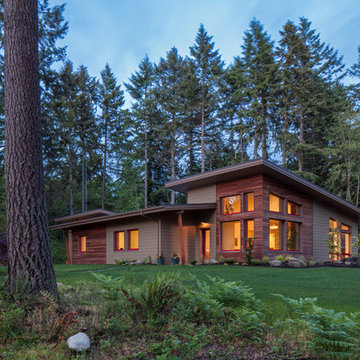
Essential, contemporary, and inviting defines this extremely energy efficient, Energy Star certified, Passive House design-inspired home in the Pacific Northwest. Designed for an active family of four, the one-story 3 bedroom, 2 bath floor plan offers tasteful aging in place features, a strong sense of privacy, and a low profile that doesn’t impinge on the natural landscape. This house will heat itself in the dead of winter with less energy than it takes to run a hair dryer, and be sensual to live in while it does it. The forms throughout the home are simple and neutral, allowing for ample natural light, rich warm materials, and of course, room for the Guinea pigs makes this a great example of artful architecture applied to a genuine family lifestyle.
This ultra energy efficient home relies on extremely high levels of insulation, air-tight detailing and construction, and the implementation of high performance, custom made European windows and doors by Zola Windows. Zola’s ThermoPlus Clad line, which boasts R-11 triple glazing and is thermally broken with a layer of patented German Purenit®, was selected for the project. Natural daylight enters both from the tilt & turn and fixed windows in the living and dining areas, and through the terrace door that leads seamlessly outside to the natural landscape.
Project Designed & Built by: artisansgroup
Certifications: Energy Star & Built Green Lvl 4
Photography: Art Gray of Art Gray Photography
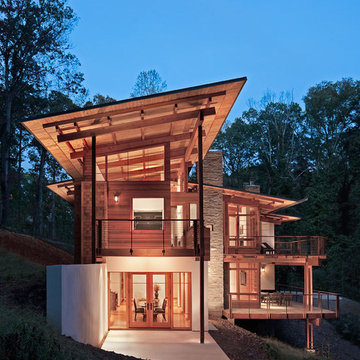
Photo Credit: Rion Rizzo/Creative Sources Photography
Expansive contemporary three-storey brown exterior in Atlanta with mixed siding and a shed roof.
Expansive contemporary three-storey brown exterior in Atlanta with mixed siding and a shed roof.
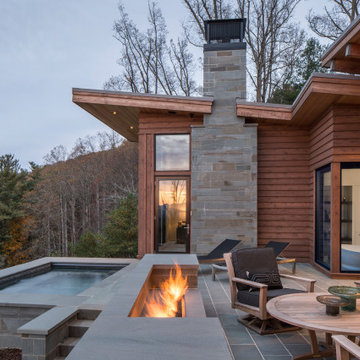
Inspiration for a mid-sized modern two-storey brown house exterior in Other with wood siding, a shed roof and a metal roof.
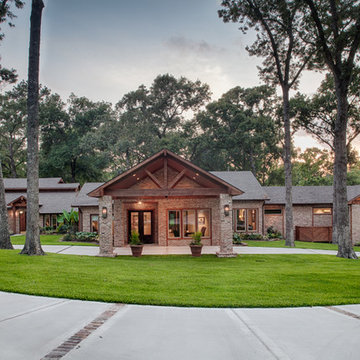
This home's large addition flows seamlessly and gracefully with the existing structure.
Builder: Wamhoff Development
Designer: Erika Barczak, Allied ASID - By Design Interiors, Inc.
Photography by: Brad Carr - B-Rad Studios

This is an example of a small modern one-storey brown exterior in Los Angeles with wood siding, a shed roof and clapboard siding.
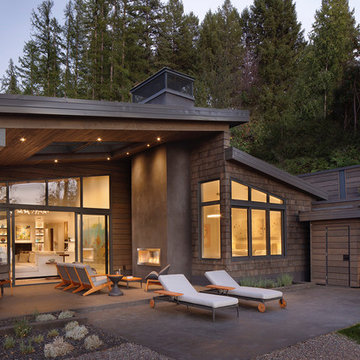
The large Lift and Slide doors placed throughout this modern contemporary home have superior sealing when closed and are easily operated, regardless of size. The “lift” function engages the door onto its rollers for effortless function. A large panel door can then be moved with ease by even a child. With a turn of the handle the door is then lowered off the rollers, locked, and sealed into the frame creating one of the tightest air-seals in the industry.
The Glo A5 double pane windows and doors were utilized for their cost-effective durability and efficiency. The A5 Series provides a thermally-broken aluminum frame with multiple air seals, low iron glass, argon filled glazing, and low-e coating. These features create an unparalleled double-pane product equipped for the variant northern temperatures of the region. With u-values as low as 0.280, these windows ensure year-round comfort.
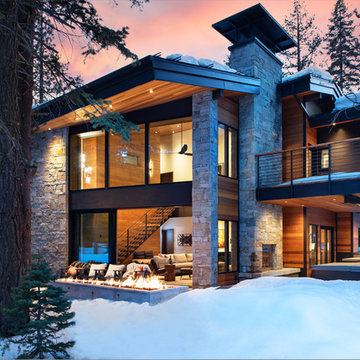
Photo by Sinead Hastings Tahoe Real Estate Photography Architect: Todd Gordon Mather
Design ideas for a mid-sized country two-storey brown house exterior in Other with wood siding and a shed roof.
Design ideas for a mid-sized country two-storey brown house exterior in Other with wood siding and a shed roof.
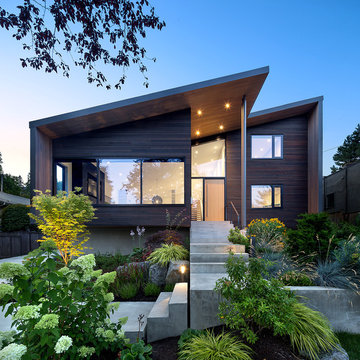
Sama Jim Canzian
Photo of a mid-sized contemporary three-storey brown house exterior in Vancouver with wood siding and a shed roof.
Photo of a mid-sized contemporary three-storey brown house exterior in Vancouver with wood siding and a shed roof.
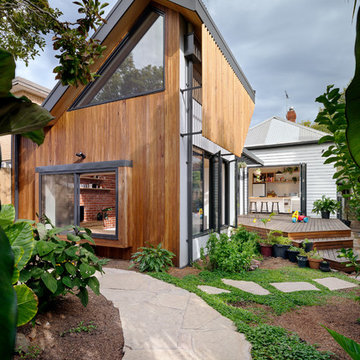
Emma Cross
Inspiration for a contemporary two-storey brown house exterior in Melbourne with mixed siding, a shed roof and a metal roof.
Inspiration for a contemporary two-storey brown house exterior in Melbourne with mixed siding, a shed roof and a metal roof.
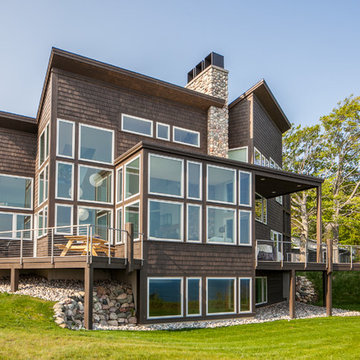
This is an example of a contemporary split-level brown house exterior in Other with wood siding and a shed roof.
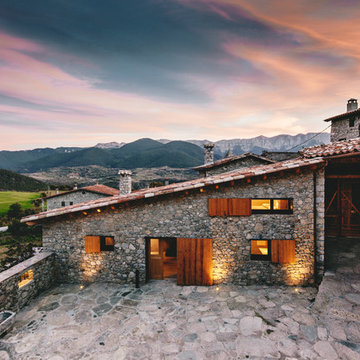
Jordi Anguera
Photo of a large country split-level brown exterior in Barcelona with stone veneer and a shed roof.
Photo of a large country split-level brown exterior in Barcelona with stone veneer and a shed roof.
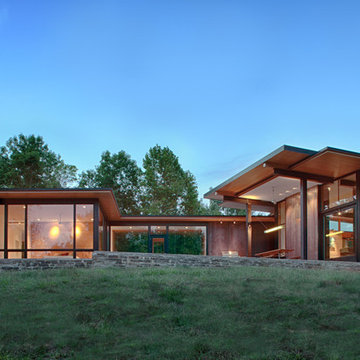
This modern lake house is located in the foothills of the Blue Ridge Mountains. The residence overlooks a mountain lake with expansive mountain views beyond. The design ties the home to its surroundings and enhances the ability to experience both home and nature together. The entry level serves as the primary living space and is situated into three groupings; the Great Room, the Guest Suite and the Master Suite. A glass connector links the Master Suite, providing privacy and the opportunity for terrace and garden areas.
Won a 2013 AIANC Design Award. Featured in the Austrian magazine, More Than Design. Featured in Carolina Home and Garden, Summer 2015.
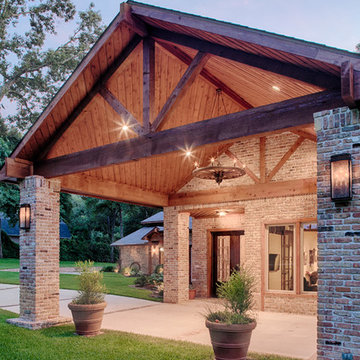
A lovely entrance complete with a custom built wagon wheel light fixture welcomes guest to the amazing, rustic home.
Builder: Wamhoff Development
Designer: Erika Barczak, Allied ASID - By Design Interiors, Inc.
Photography by: Brad Carr - B-Rad Studios
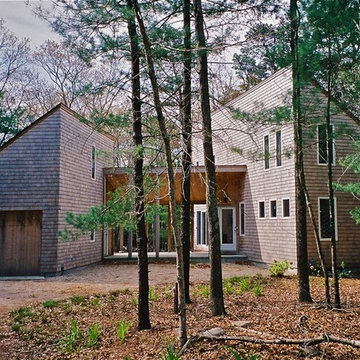
My clients for this house love Cape Cod and its traditional architecture, but they did not want a traditional house. Our solution was a 90 degree twist on the “half house” idea. We took the traditional gable roofed Cape and split it the long way, creating two shed roofs, then pulled the two buildings apart and rotated them slightly to create an inviting entry courtyard. A shed roofed porch connects the house and garage, and a deck wraps around the back of the porch. The angled entry reaches out on to the porch to welcome the visitor. Inside, this small architectural gesture blurs the distinction between the house and the porch and deck, making the living space feel much larger than its compact footprint. Across from the entry, two banks of windows meet at an outside corner to define the sitting area. A vaulted ceiling, skylights, and the open rail of the loft above expand the space upward. The rugged industrial stair and cable rail, exposed Parallam beam and cable ties, birch flooring, doors and cabinets, and clean white walls fulfill the client’s wish for a house that is “bold, simple, geometric and minimal”, yet also inviting and comfortably scaled.
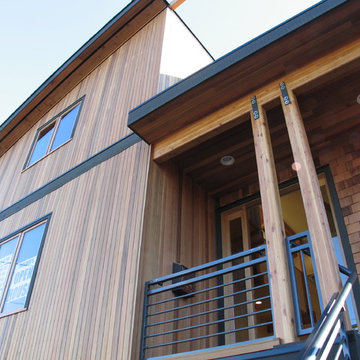
Referred to as the 'Urban Chalet' this home was designed with exposed post and beams, powder-coated steel hardware and natural materials throughout.
Photo of a mid-sized contemporary three-storey brown exterior in Seattle with wood siding and a shed roof.
Photo of a mid-sized contemporary three-storey brown exterior in Seattle with wood siding and a shed roof.
Brown Exterior Design Ideas with a Shed Roof
1