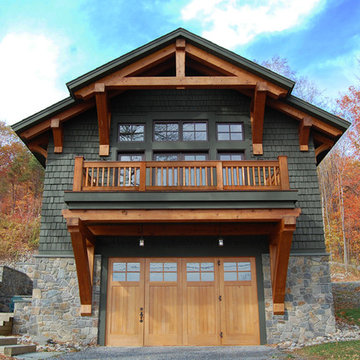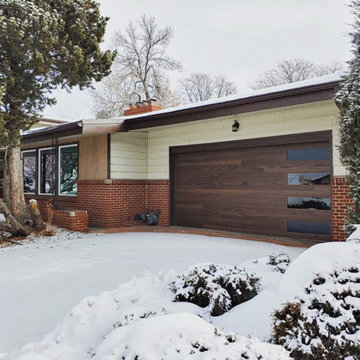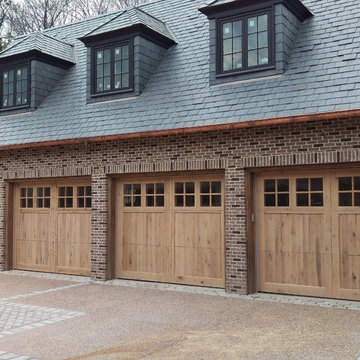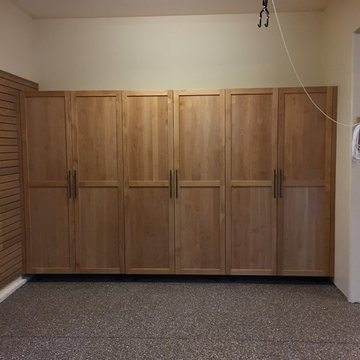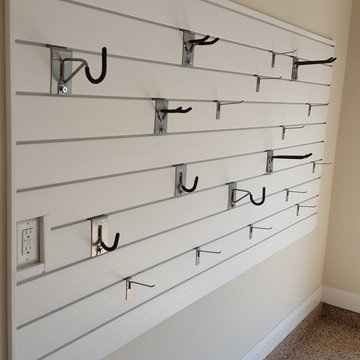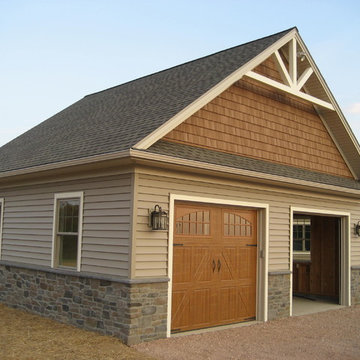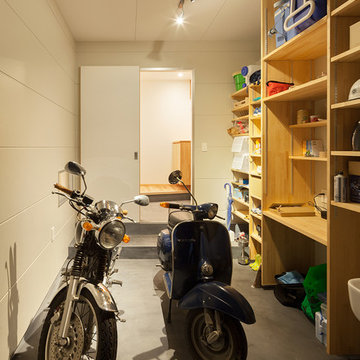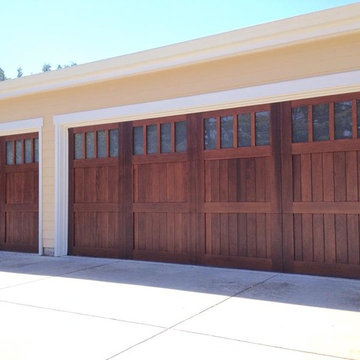Brown Garage Design Ideas
Refine by:
Budget
Sort by:Popular Today
1 - 20 of 13,821 photos
Item 1 of 2
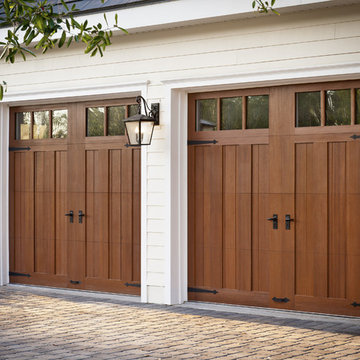
Clopay Canyon Ridge Collection faux wood carriage house garage doors are made from a durable, low-maintenance composite material that won't rot, warp or crack. Can be painted or stained. Overhead operation.
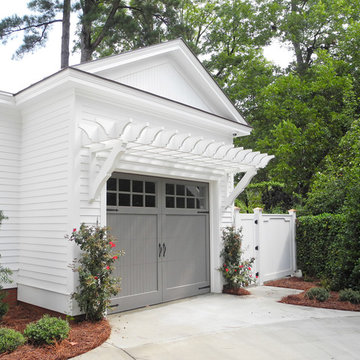
New attached garage designed by Mark Saunier Architecture, Wilmington, NC. photo by dpt
This is an example of a traditional attached garage in Other.
This is an example of a traditional attached garage in Other.
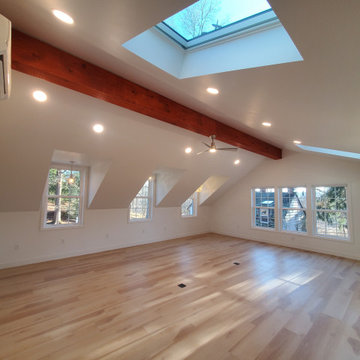
Garage Remodel in West Chester PA
James Hardie siding
Divinchi Europeon Slate roof
ProVia windows
This is an example of a mid-sized country detached two-car workshop in Philadelphia.
This is an example of a mid-sized country detached two-car workshop in Philadelphia.

3 bay garage with center bay designed to fit Airstream camper.
Design ideas for a large arts and crafts detached three-car garage in Burlington.
Design ideas for a large arts and crafts detached three-car garage in Burlington.
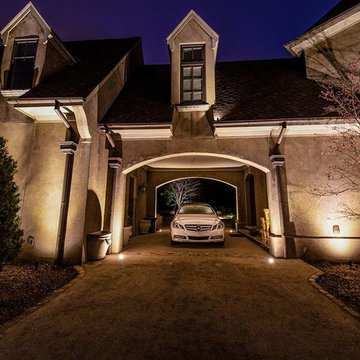
Recessed in-ground low voltage well lights, core drilled into existing concrete driveway to up light the garage side facade of the home.
Large three-car porte cochere in Nashville.
Large three-car porte cochere in Nashville.
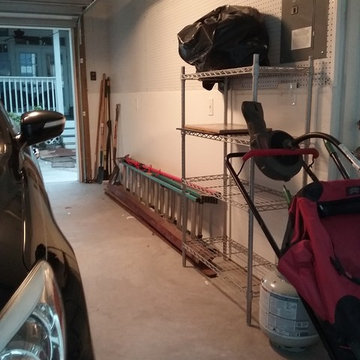
We re-used the wire shelving, relocated it and used weather tight bins to protect contents from humidity and pests.
Photo of an arts and crafts garage in Tampa.
Photo of an arts and crafts garage in Tampa.
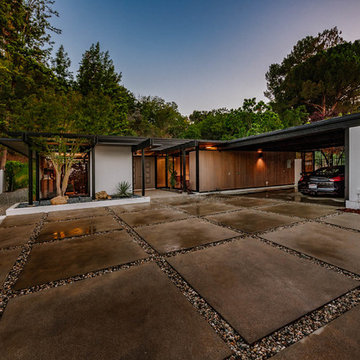
Gated Driveway
Design ideas for a large midcentury attached two-car carport in Los Angeles.
Design ideas for a large midcentury attached two-car carport in Los Angeles.
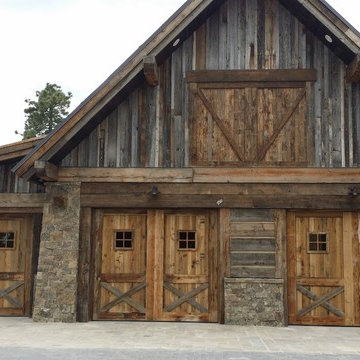
This custom garage door design features the warmth and comfort of a traditional Farmhouse look and the unique charm of reclaimed wood.
Design ideas for a large country detached four-car garage in Denver.
Design ideas for a large country detached four-car garage in Denver.
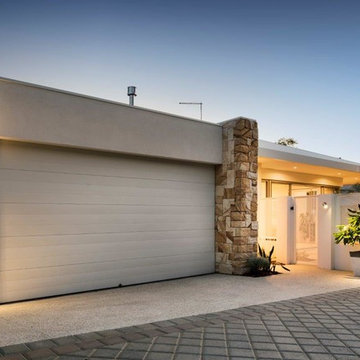
A compact beach house on a 270 square metre site in North Beach, Western Australia.
Joel Barbitta, D-Max Photography
Inspiration for a contemporary garage in Perth.
Inspiration for a contemporary garage in Perth.
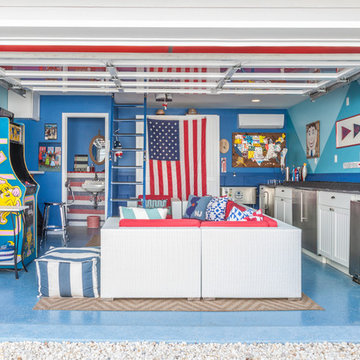
Garage converted to a game room
Design ideas for a mid-sized beach style two-car garage in New York.
Design ideas for a mid-sized beach style two-car garage in New York.
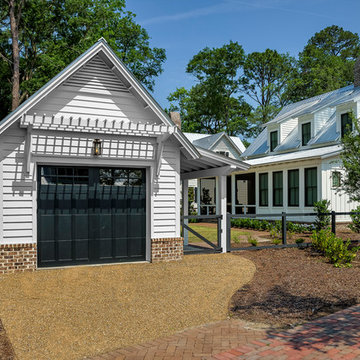
Lisa Carroll
Photo of a small country detached one-car garage in Atlanta.
Photo of a small country detached one-car garage in Atlanta.
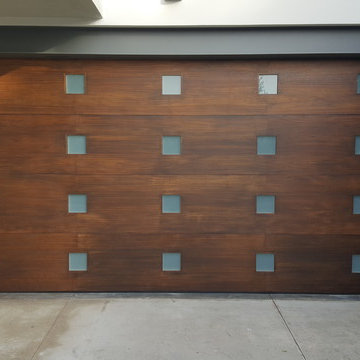
Custom Wood Garage Doors
This is an example of a mid-sized modern two-car garage in Los Angeles.
This is an example of a mid-sized modern two-car garage in Los Angeles.
Brown Garage Design Ideas
1
