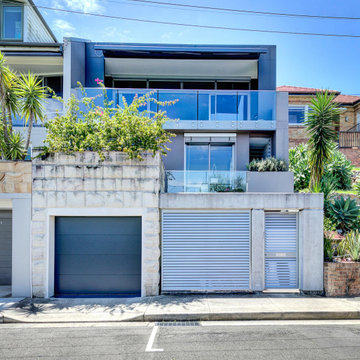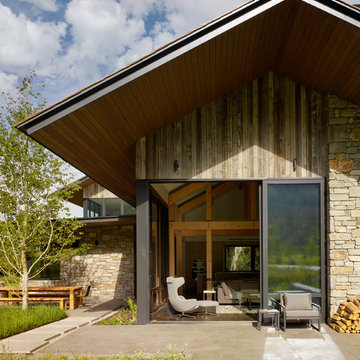Brown, Grey Exterior Design Ideas
Refine by:
Budget
Sort by:Popular Today
1 - 20 of 124,781 photos
Item 1 of 3

The rear extension is expressed as a simple gable form. The addition steps out to the full width of the block, and accommodates a second bathroom in addition to a tiny shed accessed on the rear facade.
The remaining 2/3 of the facade is expressed as a recessed opening with sliding doors and a gable window.
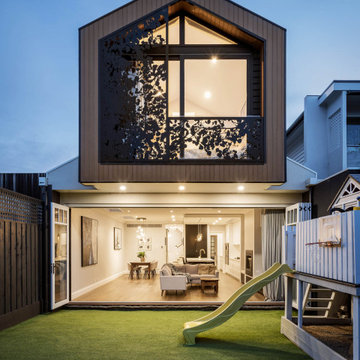
This is an example of a contemporary two-storey grey house exterior in Melbourne with a gable roof.
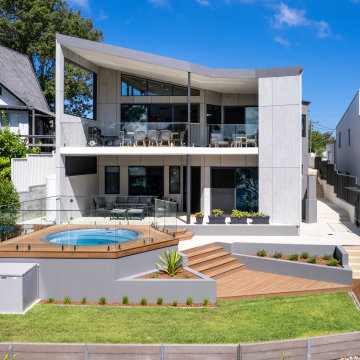
An extremely well built house for the coastal environment
This is an example of a contemporary two-storey grey house exterior in Sydney with a shed roof.
This is an example of a contemporary two-storey grey house exterior in Sydney with a shed roof.

Graced with character and a history, this grand merchant’s terrace was restored and expanded to suit the demands of a family of five.
Inspiration for a large contemporary grey house exterior in Sydney with four or more storeys.
Inspiration for a large contemporary grey house exterior in Sydney with four or more storeys.
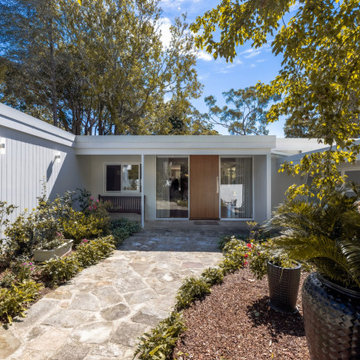
Inspiration for a contemporary one-storey grey house exterior in Sydney with a flat roof.
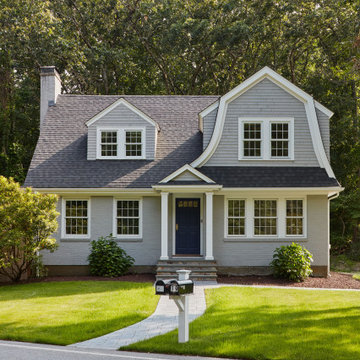
Traditional two-storey grey house exterior in Boston with a gambrel roof, a shingle roof, a grey roof and shingle siding.
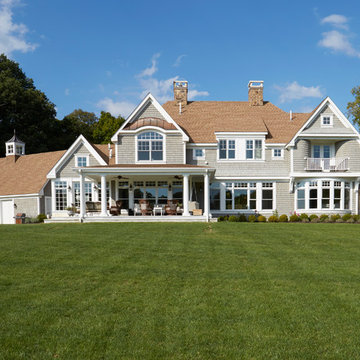
Rear elevation features large covered porch, gray cedar shake siding, and white trim. Dormer roof is standing seam copper. Photo by Mike Kaskel
This is an example of an expansive country two-storey grey house exterior in Chicago with wood siding, a gable roof and a shingle roof.
This is an example of an expansive country two-storey grey house exterior in Chicago with wood siding, a gable roof and a shingle roof.
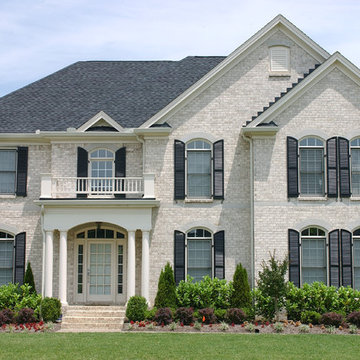
Custom cedar exterior radius arch shutters from Advantage Shutters manufactured locally in Middle Tennessee
Inspiration for a traditional two-storey brick grey exterior in Nashville with a gable roof.
Inspiration for a traditional two-storey brick grey exterior in Nashville with a gable roof.
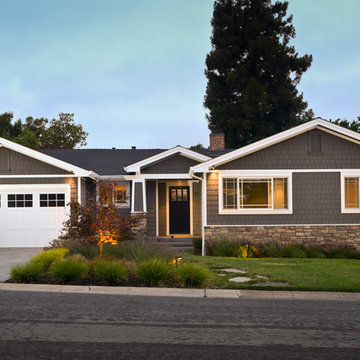
Photo of a mid-sized arts and crafts one-storey brown exterior in San Francisco with wood siding and a gable roof.
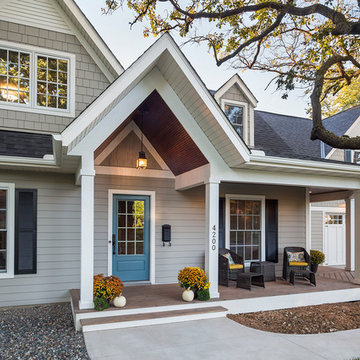
Design & Build Team: Anchor Builders,
Photographer: Andrea Rugg Photography
Photo of a mid-sized traditional two-storey grey exterior in Minneapolis with concrete fiberboard siding and a gable roof.
Photo of a mid-sized traditional two-storey grey exterior in Minneapolis with concrete fiberboard siding and a gable roof.
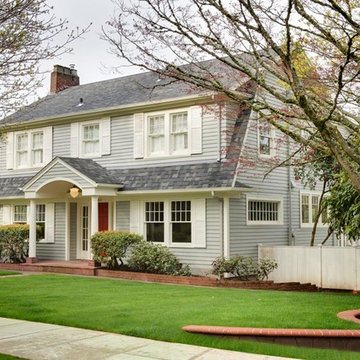
Stephen Cridland Photography
Photo of a large traditional two-storey grey exterior in Portland with wood siding.
Photo of a large traditional two-storey grey exterior in Portland with wood siding.
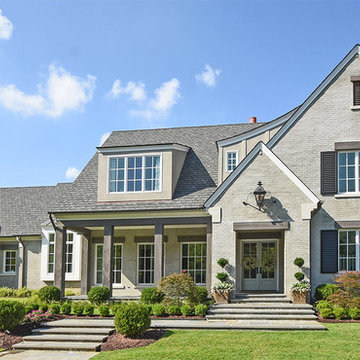
This is an example of a transitional two-storey brick grey house exterior in Other with a gable roof and a shingle roof.
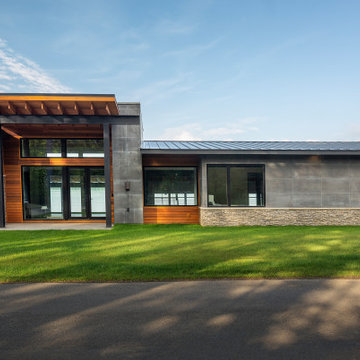
Inspiration for a large modern two-storey brown house exterior in Other with wood siding, a shed roof and a metal roof.
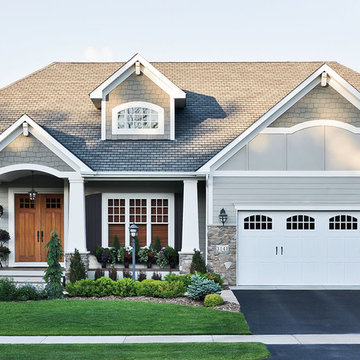
This is an example of a mid-sized traditional one-storey grey house exterior in Other with mixed siding, a gable roof and a shingle roof.
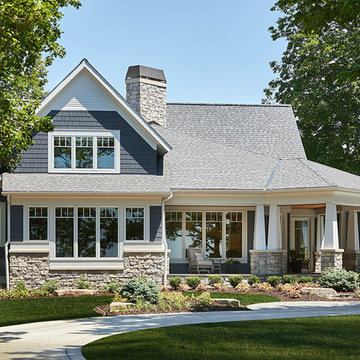
One of the few truly American architectural styles, the Craftsman/Prairie style was developed around the turn of the century by a group of Midwestern architects who drew their inspiration from the surrounding landscape. The spacious yet cozy Thompson draws from features from both Craftsman/Prairie and Farmhouse styles for its all-American appeal. The eye-catching exterior includes a distinctive side entrance and stone accents as well as an abundance of windows for both outdoor views and interior rooms bathed in natural light.
The floor plan is equally creative. The large floor porch entrance leads into a spacious 2,400-square-foot main floor plan, including a living room with an unusual corner fireplace. Designed for both ease and elegance, it also features a sunroom that takes full advantage of the nearby outdoors, an adjacent private study/retreat and an open plan kitchen and dining area with a handy walk-in pantry filled with convenient storage. Not far away is the private master suite with its own large bathroom and closet, a laundry area and a 800-square-foot, three-car garage. At night, relax in the 1,000-square foot lower level family room or exercise space. When the day is done, head upstairs to the 1,300 square foot upper level, where three cozy bedrooms await, each with its own private bath.
Photographer: Ashley Avila Photography
Builder: Bouwkamp Builders
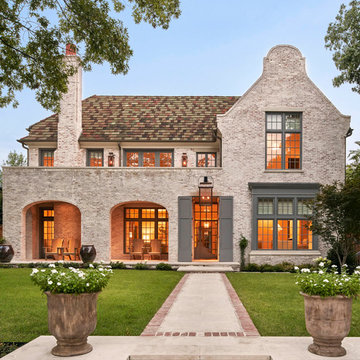
Design ideas for a large traditional two-storey brick brown house exterior in Dallas with a hip roof and a shingle roof.
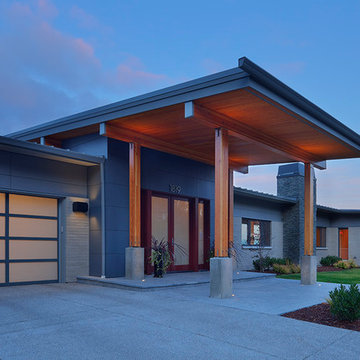
Photo by Dan Tyrpak photographic
Inspiration for a large modern one-storey grey house exterior in Seattle with mixed siding and a flat roof.
Inspiration for a large modern one-storey grey house exterior in Seattle with mixed siding and a flat roof.
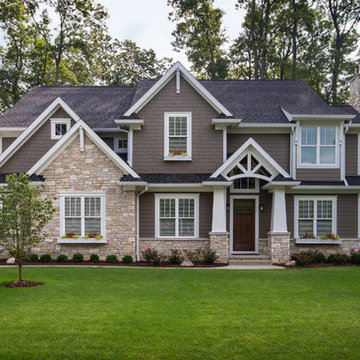
After building their first home this Bloomfield couple didn't have any immediate plans on building another until they saw this perfect property for sale. It didn't take them long to make the decision on purchasing it and moving forward with another building project. With the wife working from home it allowed them to become the general contractor for this project. It was a lot of work and a lot of decision making but they are absolutely in love with their new home. It is a dream come true for them and I am happy they chose me and Dillman & Upton to help them make it a reality.
Photo By: Kate Benjamin
Brown, Grey Exterior Design Ideas
1
