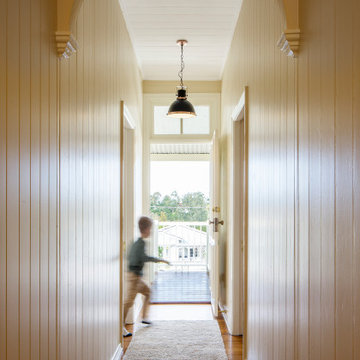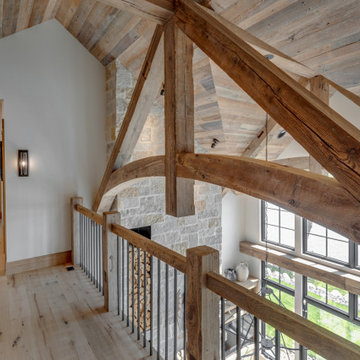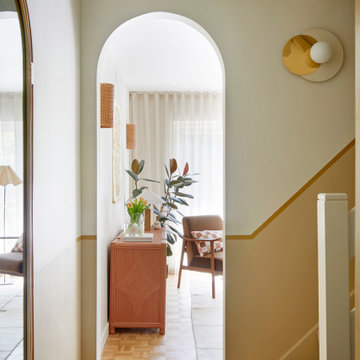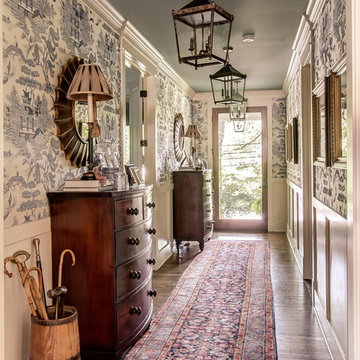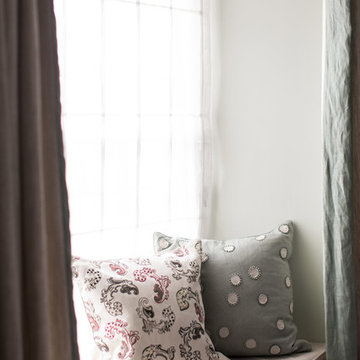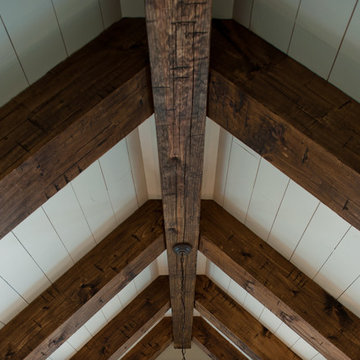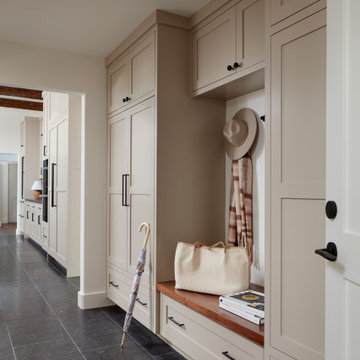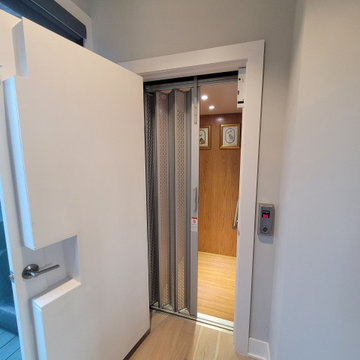Brown Hallway Design Ideas
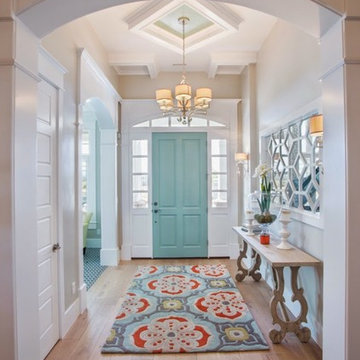
Entryway design with blue door from Osmond Designs.
Photo of a transitional hallway in Salt Lake City with beige walls, light hardwood floors and beige floor.
Photo of a transitional hallway in Salt Lake City with beige walls, light hardwood floors and beige floor.
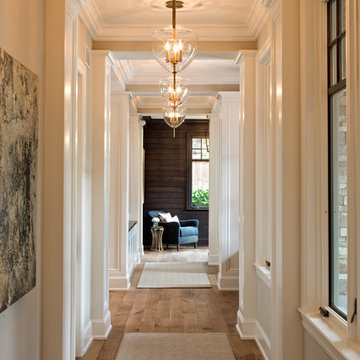
Main floor hallway.
This is an example of a traditional hallway in Minneapolis.
This is an example of a traditional hallway in Minneapolis.

This hallway was a bland white and empty box and now it's sophistication personified! The new herringbone flooring replaced the illogically placed carpet so now it's an easily cleanable surface for muddy boots and muddy paws from the owner's small dogs. The black-painted bannisters cleverly made the room feel bigger by disguising the staircase in the shadows. Not to mention the gorgeous wainscotting that gives the room a traditional feel that fits perfectly with the disguised shaker-style storage under the stairs.

Not many mudrooms have the ambience of an art gallery, but this cleverly designed area has white oak cubbies and cabinets for storage and a custom wall frame at right that features rotating artwork. The flooring is European oak.
Project Details // Now and Zen
Renovation, Paradise Valley, Arizona
Architecture: Drewett Works
Builder: Brimley Development
Interior Designer: Ownby Design
Photographer: Dino Tonn
Millwork: Rysso Peters
Limestone (Demitasse) flooring and walls: Solstice Stone
Windows (Arcadia): Elevation Window & Door
https://www.drewettworks.com/now-and-zen/
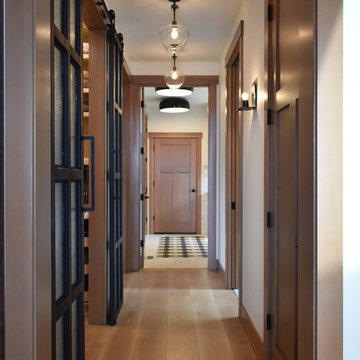
Expansive hallway featuring double steel and glass barn doors and wood shaker style interior doors. Pre finished engineered wide plank hardwood floors (gray wash on oak)
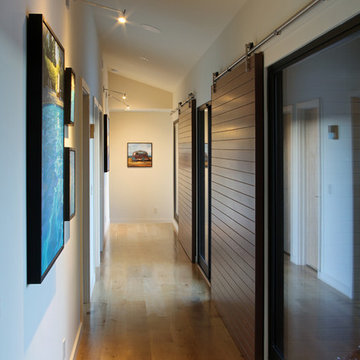
Photography by Aidin Mariscal
Design ideas for a mid-sized modern hallway in Orange County with white walls, light hardwood floors and brown floor.
Design ideas for a mid-sized modern hallway in Orange County with white walls, light hardwood floors and brown floor.
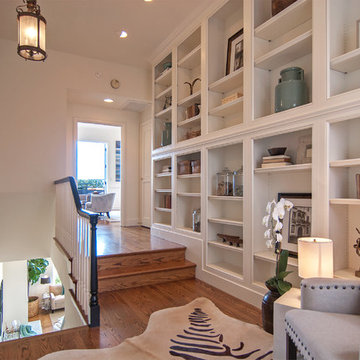
Sean Poreda Photography
Transitional hallway in San Francisco with white walls and medium hardwood floors.
Transitional hallway in San Francisco with white walls and medium hardwood floors.
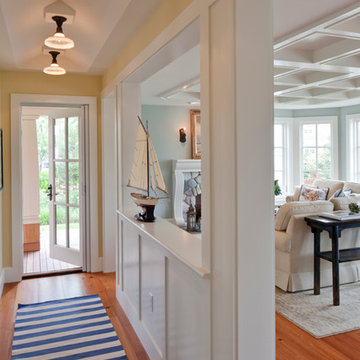
Photo Credits: Brian Vanden Brink
This is an example of a mid-sized beach style hallway in Boston with beige walls, medium hardwood floors and brown floor.
This is an example of a mid-sized beach style hallway in Boston with beige walls, medium hardwood floors and brown floor.
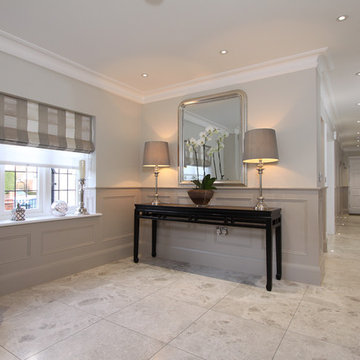
Panelling painted in Elephants Breath with Skimming Stone above, paint available from Farrow & Ball.
Heritage Wall Panels From The Wall Panelling Company.
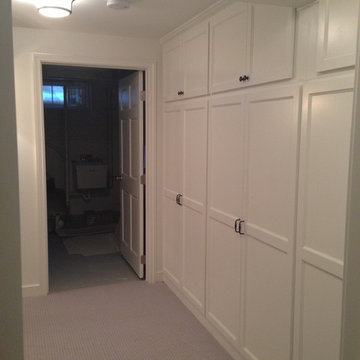
Storage Cabinets
This basement was a remodel. The goal was to add storage, make room for two kids to play. We had narrow hallways, and beams to work around. Mary Mittelstaedt
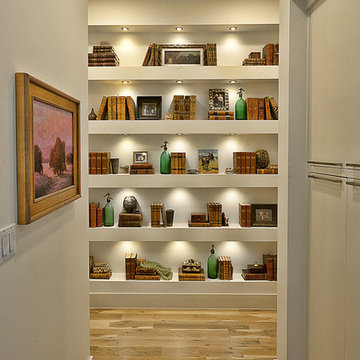
photo by Bryant Hill
Design ideas for a contemporary hallway in Austin with white walls and medium hardwood floors.
Design ideas for a contemporary hallway in Austin with white walls and medium hardwood floors.
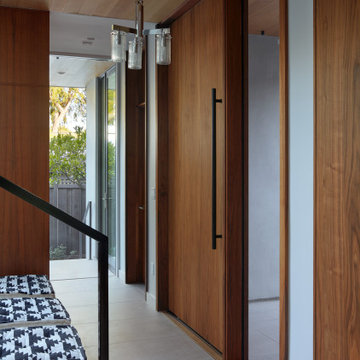
Conceived of as a C-shaped house with a small private courtyard and a large private rear yard, this new house maximizes the floor area available to build on this smaller Palo Alto lot. An Accessory Dwelling Unit (ADU) integrated into the main structure gave a floor area bonus. For now, it will be used for visiting relatives. One challenge of this design was keeping a low profile and proportional design while still meeting the FEMA flood plain requirement that the finished floor start about 3′ above grade.
The new house has four bedrooms (including the attached ADU), a separate family room with a window seat, a music room, a prayer room, and a large living space that opens to the private small courtyard as well as a large covered patio at the rear. Mature trees around the perimeter of the lot were preserved, and new ones planted, for private indoor-outdoor living.
C-shaped house, New home, ADU, Palo Alto, CA, courtyard,
KA Project Team: John Klopf, AIA, Angela Todorova, Lucie Danigo
Structural Engineer: ZFA Structural Engineers
Landscape Architect: Outer Space Landscape Architects
Contractor: Coast to Coast Development
Photography: ©2023 Mariko Reed
Year Completed: 2022
Location: Palo Alto, CA
Brown Hallway Design Ideas
1
