Brown Hallway Design Ideas
Refine by:
Budget
Sort by:Popular Today
1 - 20 of 2,206 photos
Item 1 of 3
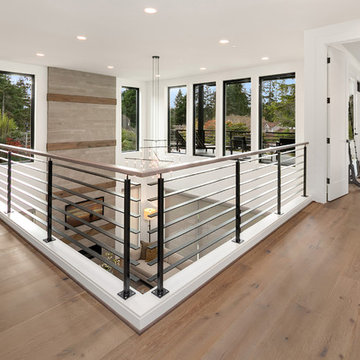
The upstairs catwalk overlooks into the two-story great room.
This is an example of a large contemporary hallway in Seattle with white walls, medium hardwood floors and grey floor.
This is an example of a large contemporary hallway in Seattle with white walls, medium hardwood floors and grey floor.
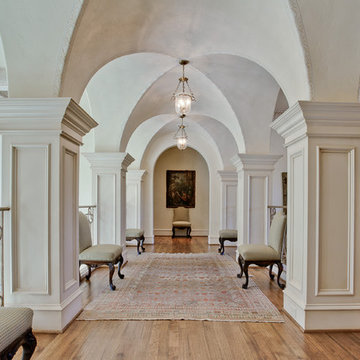
Up Gallery Hall
Photo of a large mediterranean hallway in Dallas with beige walls and medium hardwood floors.
Photo of a large mediterranean hallway in Dallas with beige walls and medium hardwood floors.
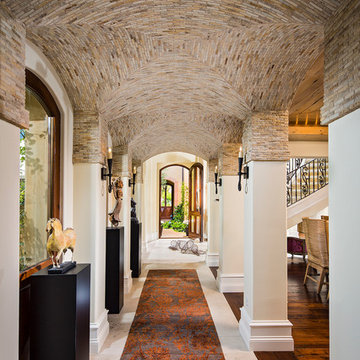
Eric Figge Photography
This is an example of an expansive mediterranean hallway in Orange County with beige walls and travertine floors.
This is an example of an expansive mediterranean hallway in Orange County with beige walls and travertine floors.
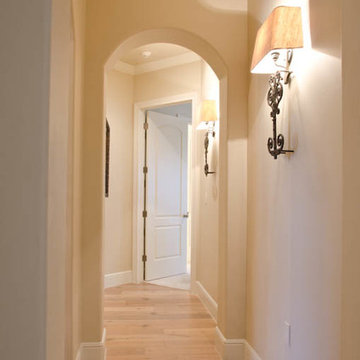
View down hall to master bedroom
Inspiration for a mid-sized traditional hallway in Austin with beige walls and light hardwood floors.
Inspiration for a mid-sized traditional hallway in Austin with beige walls and light hardwood floors.
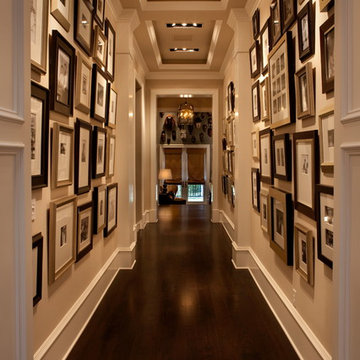
Design ideas for an expansive transitional hallway in Orlando with beige walls, dark hardwood floors and brown floor.
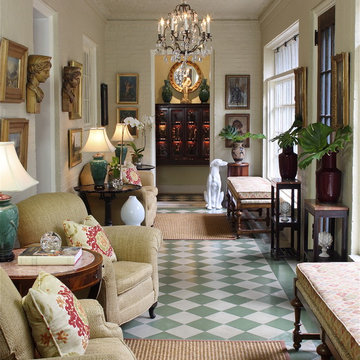
Design ideas for a large traditional hallway in Atlanta with beige walls, porcelain floors and multi-coloured floor.
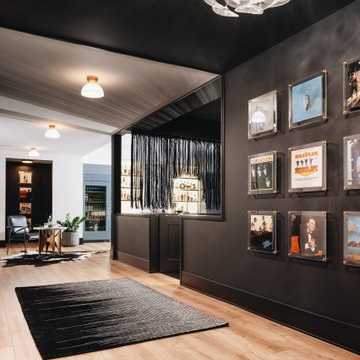
This is an example of a large transitional hallway in Chicago with black walls, light hardwood floors and beige floor.
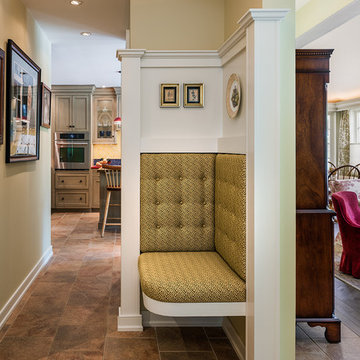
Tom Crane Photography
Design ideas for a small transitional hallway in Philadelphia with yellow walls and travertine floors.
Design ideas for a small transitional hallway in Philadelphia with yellow walls and travertine floors.
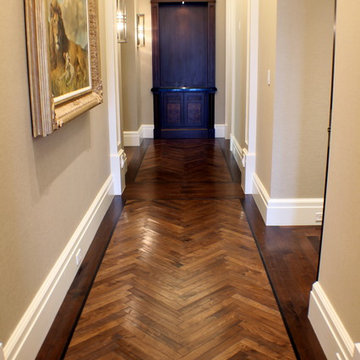
This walnut herringbone pattern 'carpet' defined with a deep ebony inlay and painstakingly oiled and burnished to a rich patina commands the expansive hallway.
Photo: Michael Price
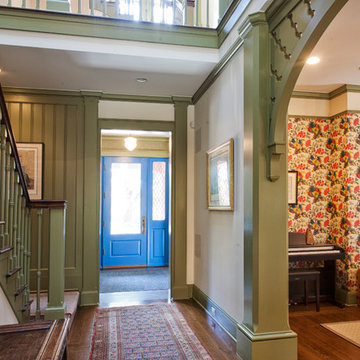
Doyle Coffin Architecture
+ Dan Lenore, Photgrapher
This is an example of a mid-sized traditional hallway in New York with green walls and medium hardwood floors.
This is an example of a mid-sized traditional hallway in New York with green walls and medium hardwood floors.
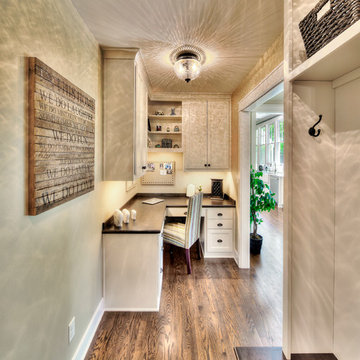
Clients' first home and there forever home with a family of four and in laws close, this home needed to be able to grow with the family. This most recent growth included a few home additions including the kids bathrooms (on suite) added on to the East end, the two original bathrooms were converted into one larger hall bath, the kitchen wall was blown out, entrying into a complete 22'x22' great room addition with a mudroom and half bath leading to the garage and the final addition a third car garage. This space is transitional and classic to last the test of time.
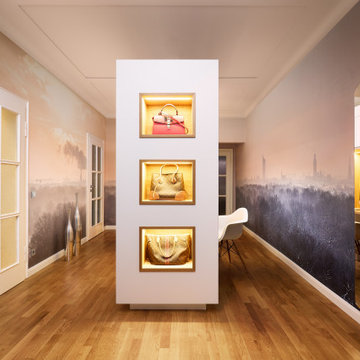
Inspiration for a large contemporary hallway in Leipzig with medium hardwood floors and wallpaper.
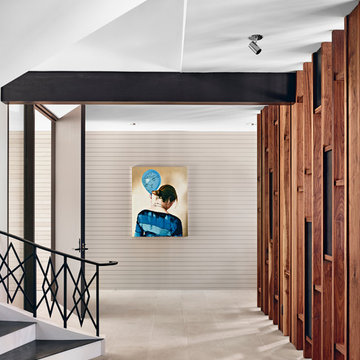
Casey Dunn Photography
Inspiration for a large contemporary hallway in Austin.
Inspiration for a large contemporary hallway in Austin.
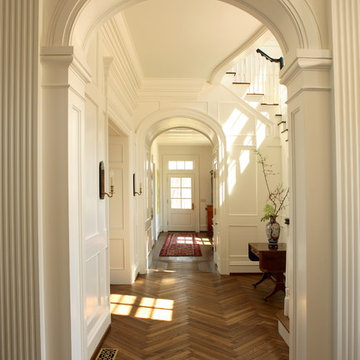
Inspiration for a mid-sized traditional hallway in Atlanta with white walls and medium hardwood floors.

Craig Denis Photography
Inspiration for a large traditional hallway in Miami with dark hardwood floors, beige walls and brown floor.
Inspiration for a large traditional hallway in Miami with dark hardwood floors, beige walls and brown floor.

A wall of iroko cladding in the hall mirrors the iroko cladding used for the exterior of the building. It also serves the purpose of concealing the entrance to a guest cloakroom.
A matte finish, bespoke designed terrazzo style poured
resin floor continues from this area into the living spaces. With a background of pale agate grey, flecked with soft brown, black and chalky white it compliments the chestnut tones in the exterior iroko overhangs.

Inspiration for an expansive country hallway in Santa Barbara with white walls, medium hardwood floors, brown floor, exposed beam and panelled walls.
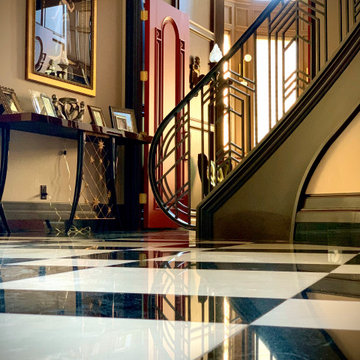
Again a wonderful touch of Art Deco for a Home
Design ideas for a large contemporary hallway.
Design ideas for a large contemporary hallway.
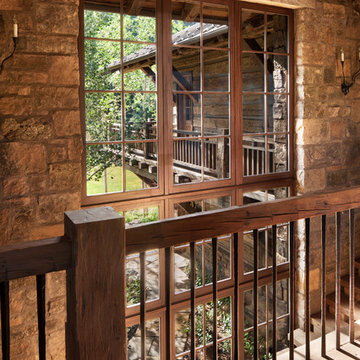
Hand-forged railing pickets, hewn posts, expansive window, custom masonry.
This is an example of an expansive country hallway in Denver with brown walls and medium hardwood floors.
This is an example of an expansive country hallway in Denver with brown walls and medium hardwood floors.
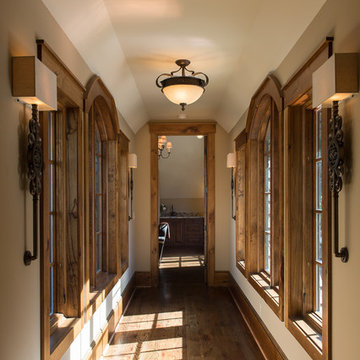
Aperture Vision Photography
Photo of a large country hallway in Other with medium hardwood floors and beige walls.
Photo of a large country hallway in Other with medium hardwood floors and beige walls.
Brown Hallway Design Ideas
1