Brown Home Bar Design Ideas with Green Cabinets
Refine by:
Budget
Sort by:Popular Today
1 - 20 of 72 photos
Item 1 of 3
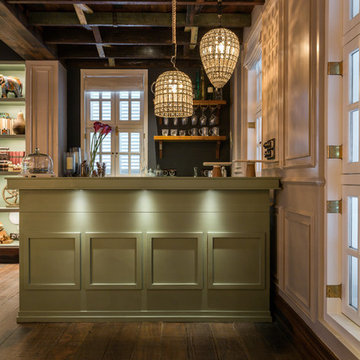
Eclectic galley wet bar in Mumbai with green cabinets, black splashback, dark hardwood floors and brown floor.
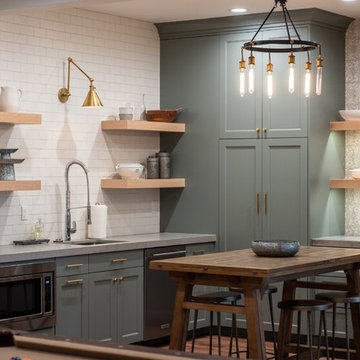
Inspiration for a country l-shaped seated home bar in Salt Lake City with an undermount sink, shaker cabinets, green cabinets, white splashback, subway tile splashback, medium hardwood floors, brown floor and grey benchtop.
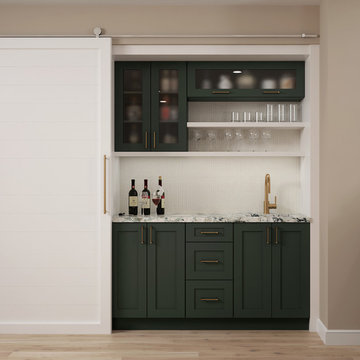
This savvy wet bar area in the dining room of this newly remodeled home features Sherwin-Williams “Jasper” SW 6216 on Dura Supreme’s Craftsman door style. This deep, sophisticated green color is green-black paint that’s sure to be a long-lasting classic. This color was selected for Dura Supreme’s 2017-2018 Curated Color Collection. Dura Supreme’s Curated Color Collection is a collection of cabinet paint colors that are always fresh, current and reflective of popular color trends for home interiors and cabinetry. This offering of colors is continuously updated as color trends shift.
Painted cabinetry is more popular than ever before and the color you select for your home should be a reflection of your personal taste and style. Our Personal Paint Match Program offers the entire Sherwin-William’s paint palette and Benjamin Moore’s paint palette, over 5,000 colors, for your new kitchen or bath cabinetry.
Color is a highly personal preference for most people and although there are specific colors that are considered “on trend” or fashionable, color choices should ultimately be based on what appeals to you personally. Homeowners often ask about color trends and how to incorporate them into newly designed or renovated interiors. And although trends and fashion should be taken into consideration, that should not be the only deciding factor. If you love a specific shade of green, select complementing neutrals and coordinating colors to create an entire palette that will remain an everlasting classic. It could be something as simple as being able to select the perfect shade of white that complements the countertop and tile and works well in a specific lighting situation. Our new Personal Paint Match system makes that process so much easier.
Request a FREE Dura Supreme Brochure Packet:
http://www.durasupreme.com/request-brochure

This is an example of an expansive modern l-shaped wet bar in Denver with an undermount sink, shaker cabinets, green cabinets, soapstone benchtops, marble splashback and vinyl floors.
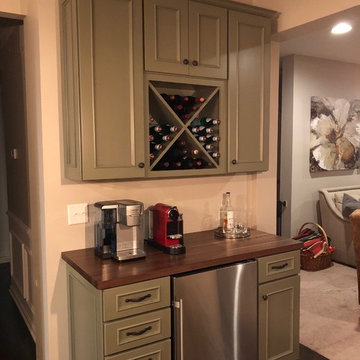
This wine/coffee bar was an addition added to an existing Yorktowne kitchen years later. Yorktowne Dixon door with a Sage finish. Complimented by a Walnut Butcher block by Bally
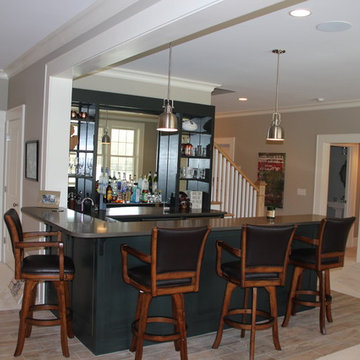
Photo of a mid-sized contemporary u-shaped seated home bar in Other with open cabinets, green cabinets, mirror splashback and light hardwood floors.

© Lassiter Photography | ReVisionCharlotte.com
This is an example of a mid-sized country single-wall home bar in Charlotte with shaker cabinets, green cabinets, marble benchtops, white splashback, subway tile splashback, medium hardwood floors, brown floor and black benchtop.
This is an example of a mid-sized country single-wall home bar in Charlotte with shaker cabinets, green cabinets, marble benchtops, white splashback, subway tile splashback, medium hardwood floors, brown floor and black benchtop.
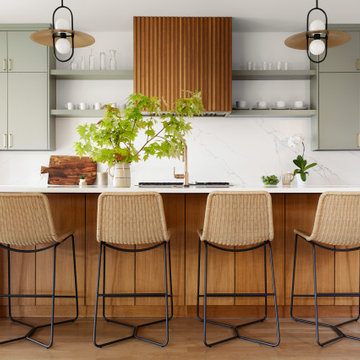
Kitchen in modern Dallas family home. Design by Ashley Dalton Studio. Build by Montgomery Custom Homes.
Photo of a contemporary galley home bar in Dallas with flat-panel cabinets, green cabinets, white splashback, stone slab splashback, medium hardwood floors, brown floor and white benchtop.
Photo of a contemporary galley home bar in Dallas with flat-panel cabinets, green cabinets, white splashback, stone slab splashback, medium hardwood floors, brown floor and white benchtop.
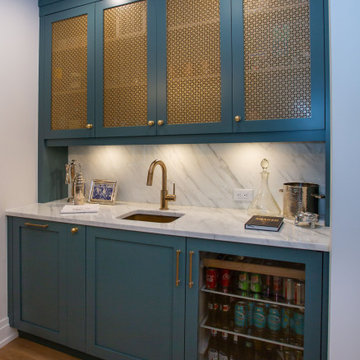
Inspiration for a small beach style single-wall wet bar in Other with an undermount sink, shaker cabinets, green cabinets, white splashback, stone slab splashback, medium hardwood floors, brown floor and white benchtop.
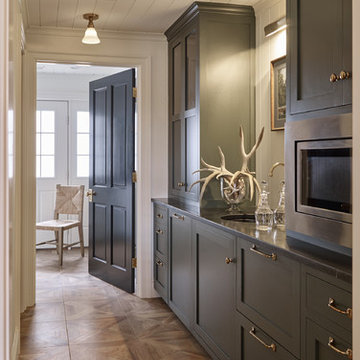
Darren Setlow Photography
Mid-sized traditional galley wet bar in Other with flat-panel cabinets, green cabinets, soapstone benchtops, white splashback, timber splashback, porcelain floors and black benchtop.
Mid-sized traditional galley wet bar in Other with flat-panel cabinets, green cabinets, soapstone benchtops, white splashback, timber splashback, porcelain floors and black benchtop.
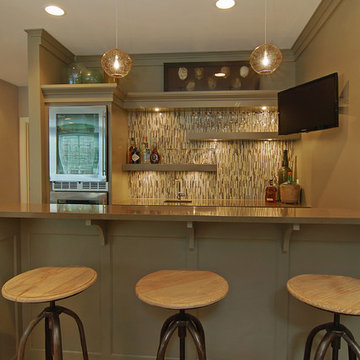
Photography by VHT
Design ideas for a mid-sized transitional galley seated home bar in Minneapolis with carpet, green cabinets, multi-coloured splashback and matchstick tile splashback.
Design ideas for a mid-sized transitional galley seated home bar in Minneapolis with carpet, green cabinets, multi-coloured splashback and matchstick tile splashback.
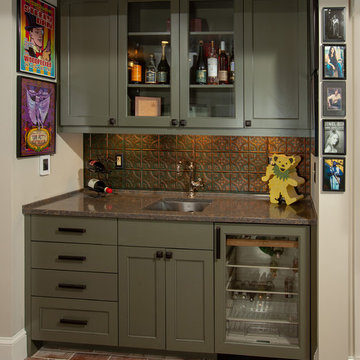
Custom built-ins in the Recreation Room house the family’s books, DVDs, and music collection.
This is an example of a small traditional single-wall wet bar in DC Metro with porcelain floors, an undermount sink, glass-front cabinets, green cabinets, multi-coloured splashback and metal splashback.
This is an example of a small traditional single-wall wet bar in DC Metro with porcelain floors, an undermount sink, glass-front cabinets, green cabinets, multi-coloured splashback and metal splashback.

The scenic village of Mountain Brook Alabama, known for its hills, scenic trails and quiet tree-lined streets. The family found a charming traditional 2-story brick house that was newly built. The trick was to make it into a home.
How the family would move throughout the home on a daily basis was the guiding principle in creating dedicated spots for crafting, homework, two separate offices, family time and livable outdoor space that is used year round. Out of the chaos of relocation, an oasis emerged.
Leveraging a simple white color palette, layers of texture, organic materials and an occasional pop of color, a sense of polished comfort comes to life.
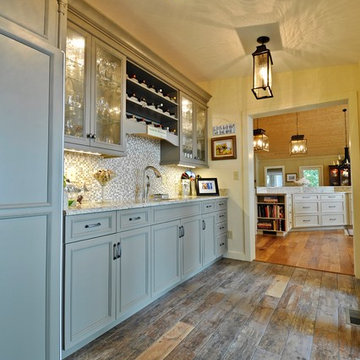
Beach style wet bar in Nashville with recessed-panel cabinets, green cabinets and granite benchtops.
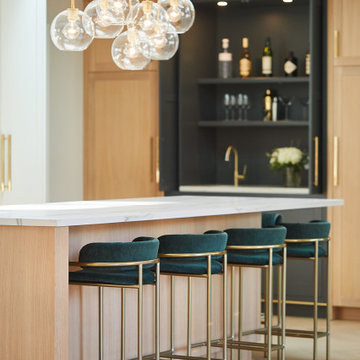
This hidden bar in a custom green paint match pops against the Rift Cut White Oak Seaspray cabinets from Grabill Cabinets. Photos: Ashley Avila Photography

In the original residence, the kitchen occupied this space. With the addition to house the kitchen, our architects designed a butler's pantry for this space with extensive storage. The exposed beams and wide-plan wood flooring extends throughout this older portion of the structure.
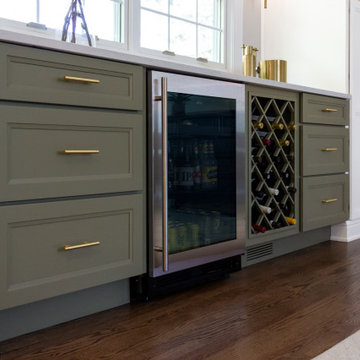
Design ideas for a mid-sized transitional single-wall home bar in Chicago with shaker cabinets, green cabinets, quartzite benchtops, brown floor and white benchtop.
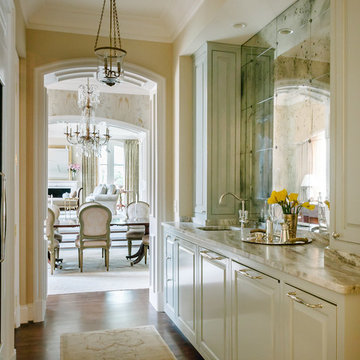
Quinn Ballard
Inspiration for a large traditional galley wet bar in Nashville with an undermount sink, green cabinets, marble benchtops, mirror splashback, brown floor, beaded inset cabinets and dark hardwood floors.
Inspiration for a large traditional galley wet bar in Nashville with an undermount sink, green cabinets, marble benchtops, mirror splashback, brown floor, beaded inset cabinets and dark hardwood floors.
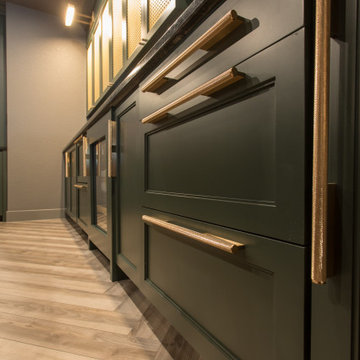
Inspiration for an expansive modern l-shaped wet bar in Denver with an undermount sink, shaker cabinets, green cabinets, soapstone benchtops, marble splashback and vinyl floors.
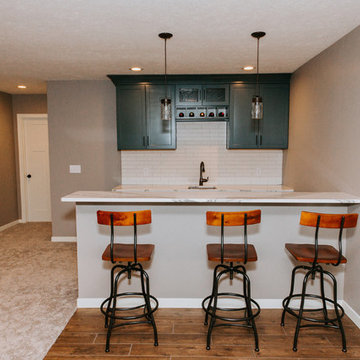
Small transitional galley seated home bar in Omaha with green cabinets, an undermount sink, shaker cabinets, marble benchtops, white splashback, subway tile splashback, medium hardwood floors, brown floor and white benchtop.
Brown Home Bar Design Ideas with Green Cabinets
1