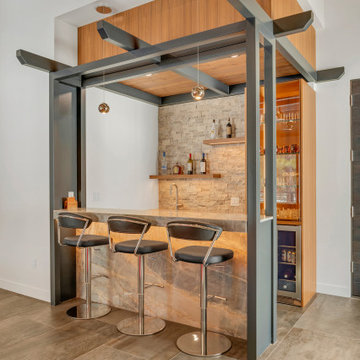Brown Home Bar Design Ideas with Limestone Splashback
Refine by:
Budget
Sort by:Popular Today
1 - 20 of 34 photos
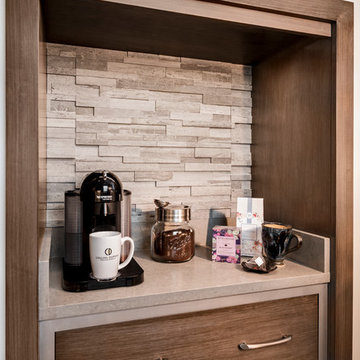
Colleen Wilson: Project Leader, Interior Designer,
ASID, NCIDQ
Photography by Amber Frederiksen
This is an example of a small transitional single-wall home bar in Miami with flat-panel cabinets, brown cabinets, quartzite benchtops, multi-coloured splashback, limestone splashback, porcelain floors and grey floor.
This is an example of a small transitional single-wall home bar in Miami with flat-panel cabinets, brown cabinets, quartzite benchtops, multi-coloured splashback, limestone splashback, porcelain floors and grey floor.
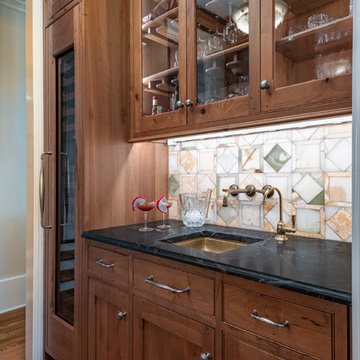
Washington DC - Sleek Modern Home - Kitchen Design by #JenniferGilmer and #Meghan4JenniferGilmer in Washington, D.C Photography by Keith Miller Keiana Photography http://www.gilmerkitchens.com/portfolio-2/#
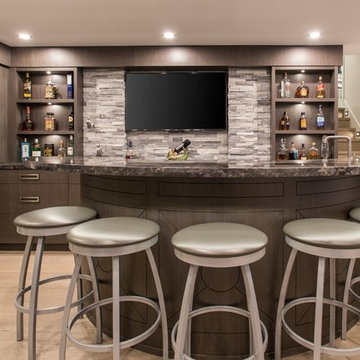
Phillip Cocker Photography
The Decadent Adult Retreat! Bar, Wine Cellar, 3 Sports TV's, Pool Table, Fireplace and Exterior Hot Tub.
A custom bar was designed my McCabe Design & Interiors to fit the homeowner's love of gathering with friends and entertaining whilst enjoying great conversation, sports tv, or playing pool. The original space was reconfigured to allow for this large and elegant bar. Beside it, and easily accessible for the homeowner bartender is a walk-in wine cellar. Custom millwork was designed and built to exact specifications including a routered custom design on the curved bar. A two-tiered bar was created to allow preparation on the lower level. Across from the bar, is a sitting area and an electric fireplace. Three tv's ensure maximum sports coverage. Lighting accents include slims, led puck, and rope lighting under the bar. A sonas and remotely controlled lighting finish this entertaining haven.
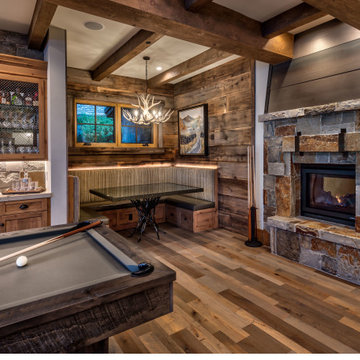
Photo of a contemporary home bar in Other with no sink, shaker cabinets, light wood cabinets, granite benchtops, beige splashback, limestone splashback, light hardwood floors, grey floor and beige benchtop.
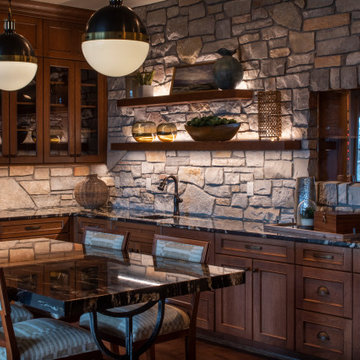
Remodeler: Michels Homes
Interior Design: Jami Ludens, Studio M Interiors
Cabinetry Design: Megan Dent, Studio M Kitchen and Bath
Photography: Scott Amundson Photography
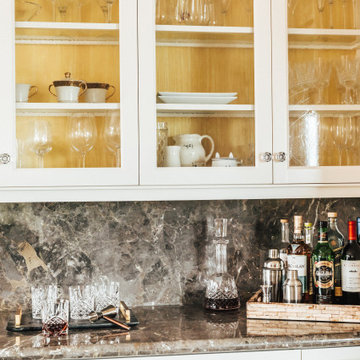
Inspiration for a mid-sized transitional single-wall home bar in Other with glass-front cabinets, white cabinets, limestone benchtops, limestone splashback, medium hardwood floors and multi-coloured benchtop.
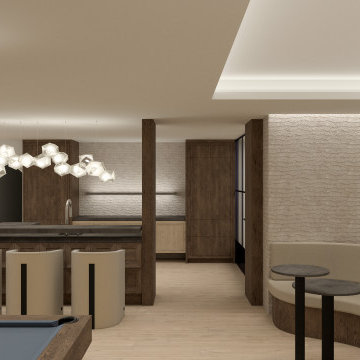
This contemporary basement renovation including a bar, walk in wine room, home theater, living room with fireplace and built-ins, two banquets and furniture grade cabinetry.
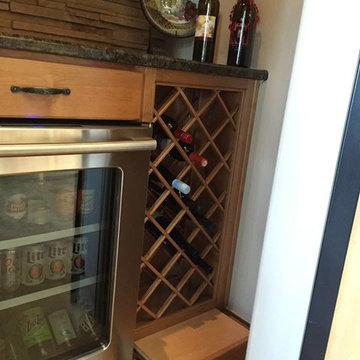
This beautiful home was in need of added function in several places. By using similar cabinet door styles moldings and stains these new additions blend seamlessly with the homes original cabinetry. A stunning iron gate opened to a small room perfect for wine storage and a dry bar. Using the height in the house to run cabinets and wine storage all the way to the ceiling makes this small room fill much larger and a built in step stool puts everything within arm’s reach. Shelving and wine glasses float over the stack stone backsplash. The stone compliments the homes feel and further serves to highlight the space. Cabinets were laid out to provide the perfect place for the clients to hang their custom Miller Lite sign. Lighting the space to enhance the sign, stone and provide task lighting is achieved with wall sconce’s and spot lighting. Finished perfectly with a granite countertop and beverage refrigerator this once plain space is now a focal point in the amazing home. The home office was just a space to pass through before. Now it’s a favorite spot to work, with a view to die for. After listening to the client’s needs, a layout of custom cabinets now house everything for a beautiful and functional home office. Printers and computers found a home in lower cabinets with easy access to them while sitting at the desk. A large media cabinet houses the homes entertainment components and provides for display shelving. Additional file cabinets complete the custom designed. The living room built in was designed to add the perfect place to display their favorite things. Plus they gained functional storage to house media. The dining room insets provided the idea location to add beautify curio like display shelving. Glass shelves allow for added lighting to highlight the homeowner’s collection.
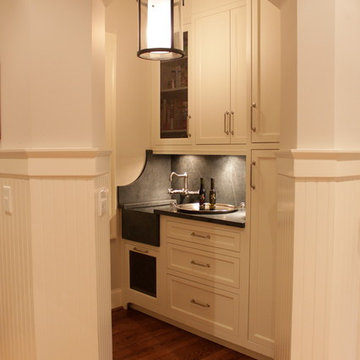
We took this tradition Sandy Springs house and added some traditional design styles and infused them with some modern twists. The design team did a great job making sure every detail was though through and every wall was dressed up to reflect the master plan.
Photographed by: Christy Dodson
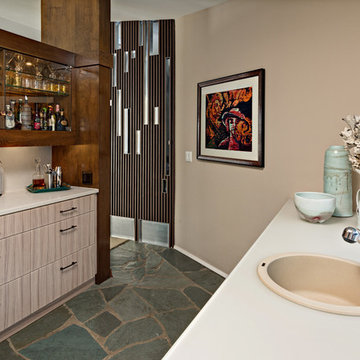
The former galley kitchen was reconfigured as the new wet bar. The original slate floor was preserved but new cabinets with thermofoil doors and new back-painted glass countertops were installed. Photography by Ehlen Creative.
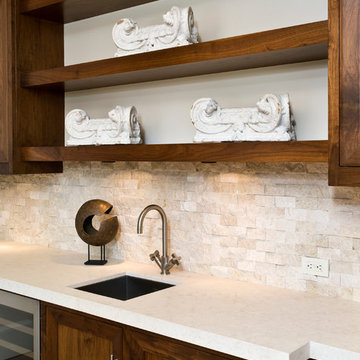
Custom cabinetry with glass, limestone backsplash and marble countertops. Blanco sink with Delta faucets.
Large transitional home bar in San Francisco with limestone benchtops, beige splashback and limestone splashback.
Large transitional home bar in San Francisco with limestone benchtops, beige splashback and limestone splashback.
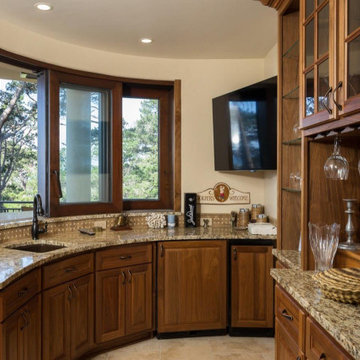
Kitchen Cabinets and Crown with stained finish.
Island finished with Gel stain over distressed color.
Inspiration for a large mediterranean wet bar in San Francisco with raised-panel cabinets, granite benchtops, limestone splashback, multi-coloured benchtop, an undermount sink, medium wood cabinets, multi-coloured splashback and beige floor.
Inspiration for a large mediterranean wet bar in San Francisco with raised-panel cabinets, granite benchtops, limestone splashback, multi-coloured benchtop, an undermount sink, medium wood cabinets, multi-coloured splashback and beige floor.
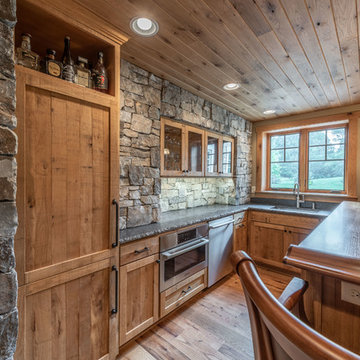
Custom bar with stone backslash and white oak mill-work
Design ideas for a mid-sized arts and crafts galley seated home bar in Milwaukee with an undermount sink, shaker cabinets, distressed cabinets, wood benchtops, grey splashback, limestone splashback, light hardwood floors, yellow floor and brown benchtop.
Design ideas for a mid-sized arts and crafts galley seated home bar in Milwaukee with an undermount sink, shaker cabinets, distressed cabinets, wood benchtops, grey splashback, limestone splashback, light hardwood floors, yellow floor and brown benchtop.
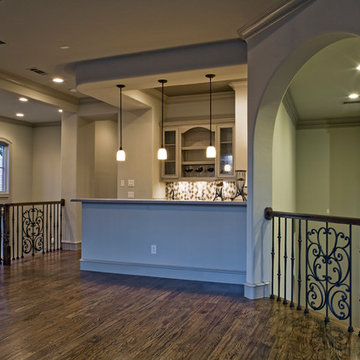
Design ideas for a mid-sized mediterranean u-shaped seated home bar in Dallas with an undermount sink, glass-front cabinets, grey cabinets, limestone benchtops, beige splashback, limestone splashback, dark hardwood floors, brown floor and brown benchtop.
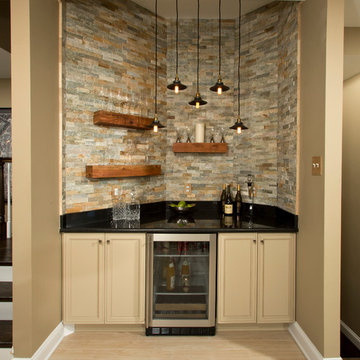
Michael Nash Design Build & Homes
Contemporary home bar in DC Metro with limestone splashback.
Contemporary home bar in DC Metro with limestone splashback.
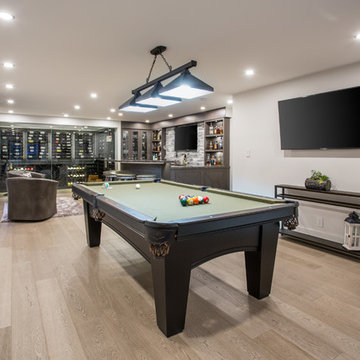
Phillip Cocker Photography
The Decadent Adult Retreat! Bar, Wine Cellar, 3 Sports TV's, Pool Table, Fireplace and Exterior Hot Tub.
A custom bar was designed my McCabe Design & Interiors to fit the homeowner's love of gathering with friends and entertaining whilst enjoying great conversation, sports tv, or playing pool. The original space was reconfigured to allow for this large and elegant bar. Beside it, and easily accessible for the homeowner bartender is a walk-in wine cellar. Custom millwork was designed and built to exact specifications including a routered custom design on the curved bar. A two-tiered bar was created to allow preparation on the lower level. Across from the bar, is a sitting area and an electric fireplace. Three tv's ensure maximum sports coverage. Lighting accents include slims, led puck, and rope lighting under the bar. A sonas and remotely controlled lighting finish this entertaining haven.
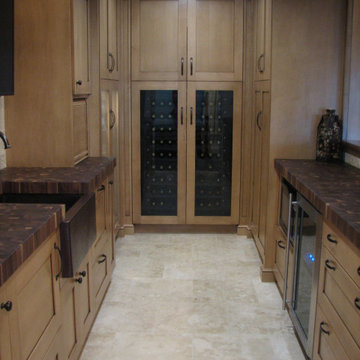
This is an example of a transitional seated home bar in Baltimore with recessed-panel cabinets, light wood cabinets, wood benchtops, limestone splashback, limestone floors and brown benchtop.
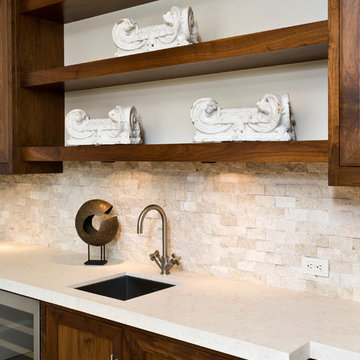
Custom cabinetry with glass, limestone backsplash and marble countertops. Blanco sink with Delta faucets.
Large transitional home bar in San Francisco with beige splashback and limestone splashback.
Large transitional home bar in San Francisco with beige splashback and limestone splashback.
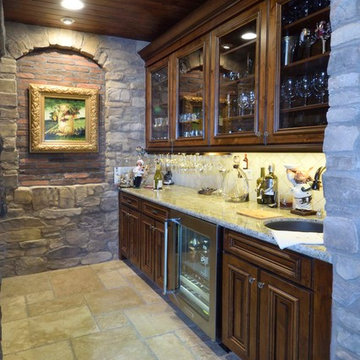
Home wet bar for social events, or an afterwork adult beverage.
Photo of a transitional wet bar in Other with an undermount sink, raised-panel cabinets, medium wood cabinets, granite benchtops, multi-coloured splashback, limestone splashback, travertine floors and multi-coloured benchtop.
Photo of a transitional wet bar in Other with an undermount sink, raised-panel cabinets, medium wood cabinets, granite benchtops, multi-coloured splashback, limestone splashback, travertine floors and multi-coloured benchtop.
Brown Home Bar Design Ideas with Limestone Splashback
1
