110,887 Brown Home Design Photos

A contemporary holiday home located on Victoria's Mornington Peninsula featuring rammed earth walls, timber lined ceilings and flagstone floors. This home incorporates strong, natural elements and the joinery throughout features custom, stained oak timber cabinetry and natural limestone benchtops. With a nod to the mid century modern era and a balance of natural, warm elements this home displays a uniquely Australian design style. This home is a cocoon like sanctuary for rejuvenation and relaxation with all the modern conveniences one could wish for thoughtfully integrated.

Photo of a large transitional entryway in Perth with white walls and light hardwood floors.

Photo of a large beach style open concept family room in Geelong with white walls, light hardwood floors, a standard fireplace, a wood fireplace surround, a wall-mounted tv and brown floor.

Contemporary wood straight staircase in Melbourne with open risers, metal railing and brick walls.

Contemporary living room
Large transitional enclosed living room in Sydney with white walls, light hardwood floors, a two-sided fireplace, a wood fireplace surround, brown floor and wallpaper.
Large transitional enclosed living room in Sydney with white walls, light hardwood floors, a two-sided fireplace, a wood fireplace surround, brown floor and wallpaper.

Living Room Void
This is an example of a large contemporary dining room in Brisbane with white walls and concrete floors.
This is an example of a large contemporary dining room in Brisbane with white walls and concrete floors.

Hood House is a playful protector that respects the heritage character of Carlton North whilst celebrating purposeful change. It is a luxurious yet compact and hyper-functional home defined by an exploration of contrast: it is ornamental and restrained, subdued and lively, stately and casual, compartmental and open.
For us, it is also a project with an unusual history. This dual-natured renovation evolved through the ownership of two separate clients. Originally intended to accommodate the needs of a young family of four, we shifted gears at the eleventh hour and adapted a thoroughly resolved design solution to the needs of only two. From a young, nuclear family to a blended adult one, our design solution was put to a test of flexibility.
The result is a subtle renovation almost invisible from the street yet dramatic in its expressive qualities. An oblique view from the northwest reveals the playful zigzag of the new roof, the rippling metal hood. This is a form-making exercise that connects old to new as well as establishing spatial drama in what might otherwise have been utilitarian rooms upstairs. A simple palette of Australian hardwood timbers and white surfaces are complimented by tactile splashes of brass and rich moments of colour that reveal themselves from behind closed doors.
Our internal joke is that Hood House is like Lazarus, risen from the ashes. We’re grateful that almost six years of hard work have culminated in this beautiful, protective and playful house, and so pleased that Glenda and Alistair get to call it home.

Enjoying the benefits of privacy with a soak in the stone bath with views through the large window, or connect directly with nature with a soak on the bath deck. The open double shower provides an easy to clean and contemporary space.
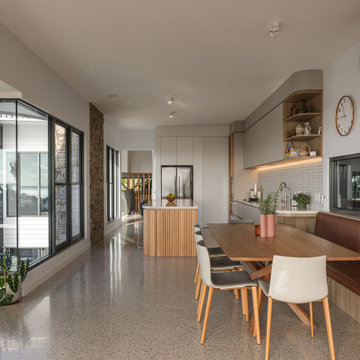
I worked alongside Base Architecture on this contemporary new home in the Brisbane bayside suburb of Manly for a young family. I assisted with the selection of finishes, colours and materials such as kitchen design, flooring and tiles. I also furnished the home in a contemporary and relaxed style. The clients incorporated some of their mid century modern pieces. The result was a home with casual elegance that is unpretentious, comfortable and inviting.

Within the lush acres of Chirnside Park, lies the Woorarra house overlooking the views of the surrounding hills and greenery. With a timeless yet contemporary design, the existing farmhouse was transformed into a spacious home featuring an open plan to allow breath taking views.

In our Deco House Essendon project we pay homage to the 1940's with Art Deco style elements in this stunning design.
Photo of a large contemporary two-storey brick house exterior in Melbourne with a metal roof.
Photo of a large contemporary two-storey brick house exterior in Melbourne with a metal roof.

View to double-height dining room
Inspiration for a large contemporary open plan dining in Melbourne with white walls, concrete floors, a wood stove, a brick fireplace surround, grey floor, exposed beam and panelled walls.
Inspiration for a large contemporary open plan dining in Melbourne with white walls, concrete floors, a wood stove, a brick fireplace surround, grey floor, exposed beam and panelled walls.

Photo of a mid-sized midcentury open concept living room in Sydney with brown floor, beige walls and medium hardwood floors.

This is an example of a large contemporary backyard patio in Perth with an outdoor kitchen, concrete slab and a roof extension.
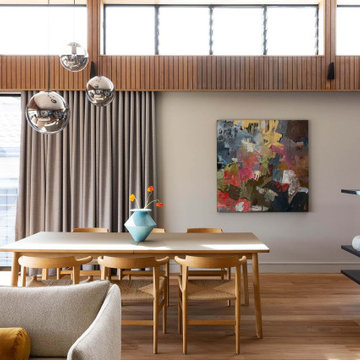
Inspiration for a mid-sized contemporary open plan dining in Sydney with beige walls, medium hardwood floors, no fireplace and brown floor.

Inspiration for a contemporary dining room in Sydney with white walls, plywood floors, a standard fireplace, a stone fireplace surround and brown floor.
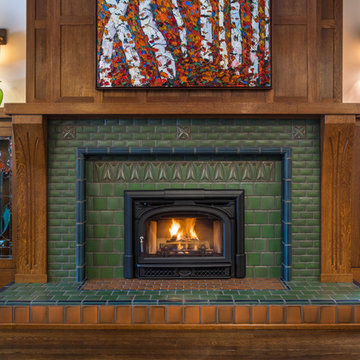
Arts and Crafts fireplace by Motawi Tileworks featuring Sullivan and Halsted relief tile and raised hearth. Photo: Justin Maconochie.
Design ideas for an arts and crafts living room in Detroit with a standard fireplace and a tile fireplace surround.
Design ideas for an arts and crafts living room in Detroit with a standard fireplace and a tile fireplace surround.
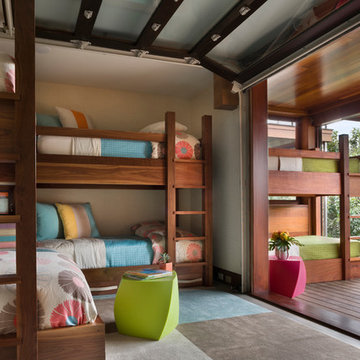
Designed for a waterfront site overlooking Cape Cod Bay, this modern house takes advantage of stunning views while negotiating steep terrain. Designed for LEED compliance, the house is constructed with sustainable and non-toxic materials, and powered with alternative energy systems, including geothermal heating and cooling, photovoltaic (solar) electricity and a residential scale wind turbine.
Builder: Cape Associates
Interior Design: Forehand + Lake
Photography: Durston Saylor
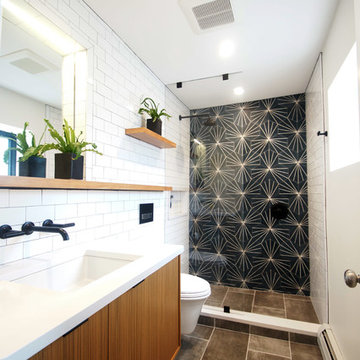
This Brookline remodel took a very compartmentalized floor plan with hallway, separate living room, dining room, kitchen, and 3-season porch, and transformed it into one open living space with cathedral ceilings and lots of light.
photos: Abby Woodman
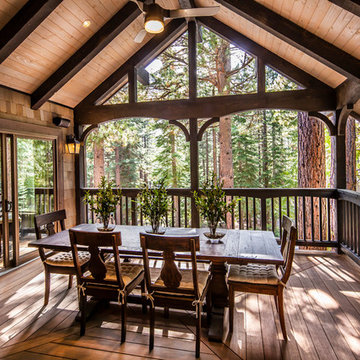
Jeff Dow Photography
Mid-sized country front yard verandah in Other with decking and a roof extension.
Mid-sized country front yard verandah in Other with decking and a roof extension.
110,887 Brown Home Design Photos
1


















