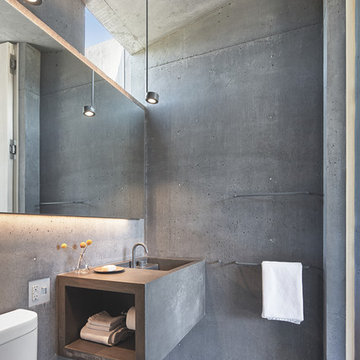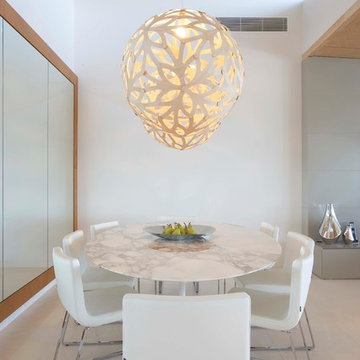Clerestory Windows 750 Brown Home Design Photos
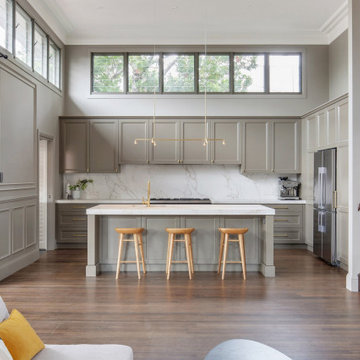
A grand room addition to a Federation era home in Sydney. The detailed kitchen from Dan Kitchens sits prominently within this space and is truly a delight to experience. Photos: Paul Worsley @ Live By The Sea
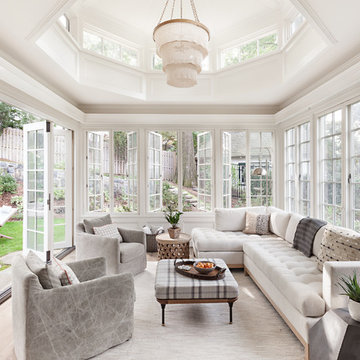
This is an example of a large traditional sunroom in New York with light hardwood floors, no fireplace, a standard ceiling and brown floor.
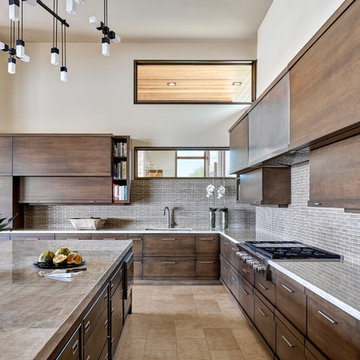
Located near the base of Scottsdale landmark Pinnacle Peak, the Desert Prairie is surrounded by distant peaks as well as boulder conservation easements. This 30,710 square foot site was unique in terrain and shape and was in close proximity to adjacent properties. These unique challenges initiated a truly unique piece of architecture.
Planning of this residence was very complex as it weaved among the boulders. The owners were agnostic regarding style, yet wanted a warm palate with clean lines. The arrival point of the design journey was a desert interpretation of a prairie-styled home. The materials meet the surrounding desert with great harmony. Copper, undulating limestone, and Madre Perla quartzite all blend into a low-slung and highly protected home.
Located in Estancia Golf Club, the 5,325 square foot (conditioned) residence has been featured in Luxe Interiors + Design’s September/October 2018 issue. Additionally, the home has received numerous design awards.
Desert Prairie // Project Details
Architecture: Drewett Works
Builder: Argue Custom Homes
Interior Design: Lindsey Schultz Design
Interior Furnishings: Ownby Design
Landscape Architect: Greey|Pickett
Photography: Werner Segarra
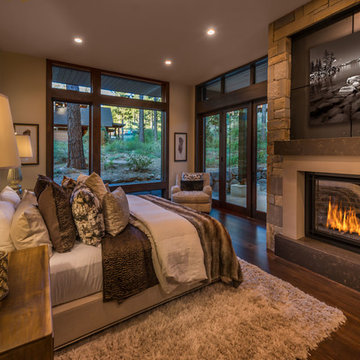
Kelly and Stone Architects
Inspiration for a country bedroom in Other with beige walls, dark hardwood floors, a standard fireplace and brown floor.
Inspiration for a country bedroom in Other with beige walls, dark hardwood floors, a standard fireplace and brown floor.
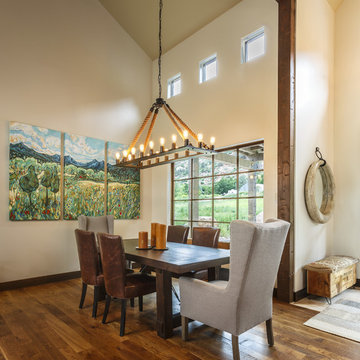
Design ideas for a country open plan dining in Tampa with beige walls, dark hardwood floors and brown floor.
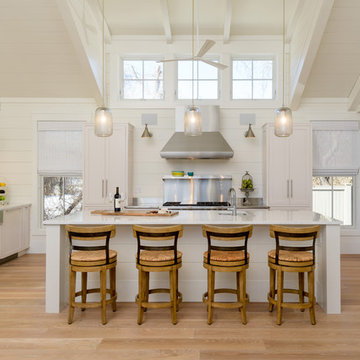
Photographer - John Hession
Inspiration for a beach style l-shaped kitchen in Boston with a farmhouse sink, shaker cabinets, white cabinets, white splashback, light hardwood floors, with island and beige floor.
Inspiration for a beach style l-shaped kitchen in Boston with a farmhouse sink, shaker cabinets, white cabinets, white splashback, light hardwood floors, with island and beige floor.
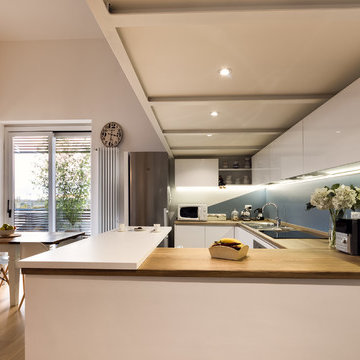
La cucina realizzata sotto al soppalco è interamente laccata di colore bianco con il top in massello di rovere e penisola bianca con sgabelli.
Foto di Simone Marulli
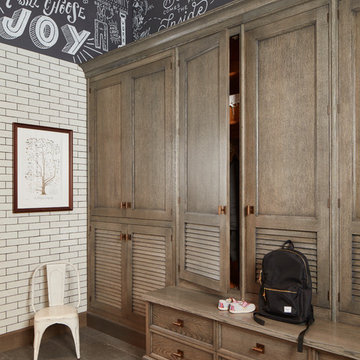
One of the most important rooms in the house, the Mudroom had to accommodate everyone’s needs coming and going. As such, this nerve center of the home has ample storage, space to pull off your boots, and a house desk to drop your keys, school books or briefcase. Kadlec Architecture + Design combined clever details using O’Brien Harris stained oak millwork, foundation brick subway tile, and a custom designed “chalkboard” mural.
Architecture, Design & Construction by BGD&C
Interior Design by Kaldec Architecture + Design
Exterior Photography: Tony Soluri
Interior Photography: Nathan Kirkman
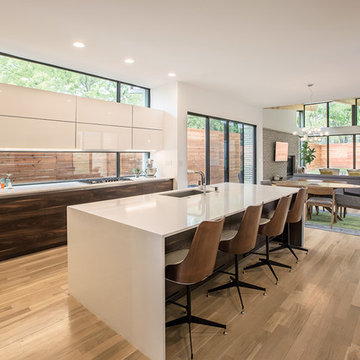
A mid-century modern open floor plan is accentuated by the natural light coming from MI Windows and Doors windows and sliding glass doors. Windows serve as the backsplash of this sleek kitchen.
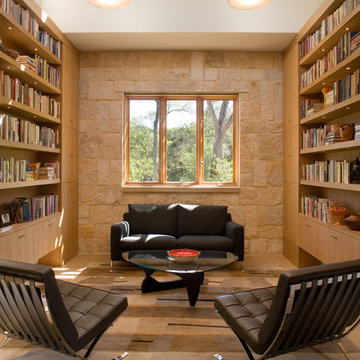
Inspiration for a contemporary family room in Austin with a library, beige walls and multi-coloured floor.
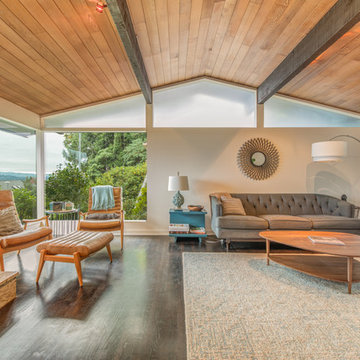
Robert Brittingham
Inspiration for a midcentury open concept living room in Seattle with white walls and dark hardwood floors.
Inspiration for a midcentury open concept living room in Seattle with white walls and dark hardwood floors.
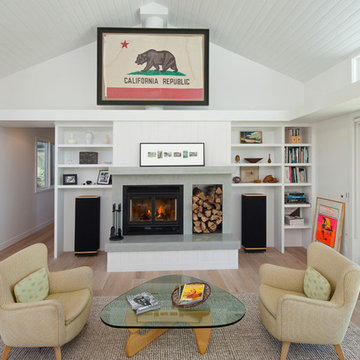
Elliott Johnson Photographer
Inspiration for a country living room in San Luis Obispo with white walls and a standard fireplace.
Inspiration for a country living room in San Luis Obispo with white walls and a standard fireplace.
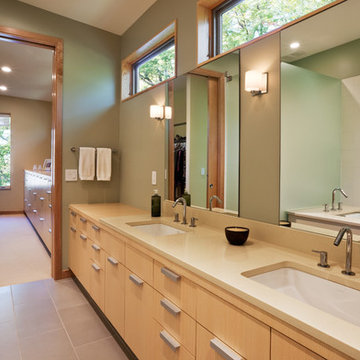
Paul Crosby
This is an example of a contemporary bathroom in Minneapolis with an undermount sink.
This is an example of a contemporary bathroom in Minneapolis with an undermount sink.
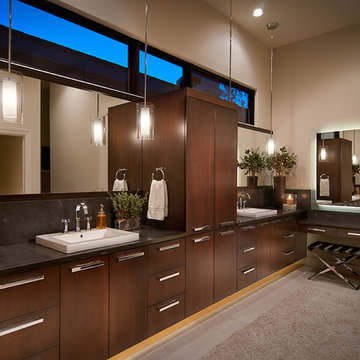
Photo Credit: Mark Boisclair Photography
Photo of a contemporary bathroom in Phoenix with a vessel sink.
Photo of a contemporary bathroom in Phoenix with a vessel sink.
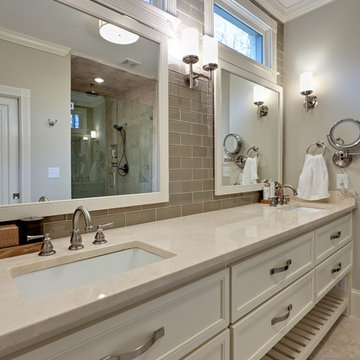
This mid-century home was given a complete overhaul, just love the way it turned out.
Design ideas for a mid-sized traditional master bathroom in Atlanta with an undermount sink, white cabinets, an alcove shower, beige tile, ceramic tile, grey walls, ceramic floors, engineered quartz benchtops, beige floor, a hinged shower door and recessed-panel cabinets.
Design ideas for a mid-sized traditional master bathroom in Atlanta with an undermount sink, white cabinets, an alcove shower, beige tile, ceramic tile, grey walls, ceramic floors, engineered quartz benchtops, beige floor, a hinged shower door and recessed-panel cabinets.
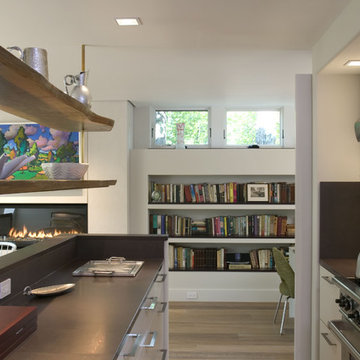
Photo by Randy O'Rourke
A guest house for a contemporary main house.
Modern kitchen in Boston with white cabinets and flat-panel cabinets.
Modern kitchen in Boston with white cabinets and flat-panel cabinets.
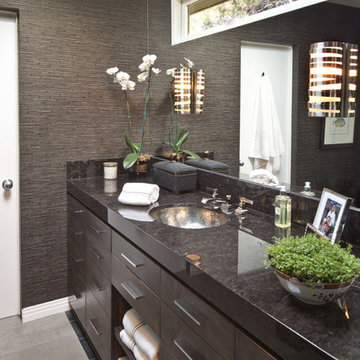
Grey Crawford
Design ideas for a contemporary bathroom in Los Angeles with an undermount sink, flat-panel cabinets, dark wood cabinets and brown tile.
Design ideas for a contemporary bathroom in Los Angeles with an undermount sink, flat-panel cabinets, dark wood cabinets and brown tile.
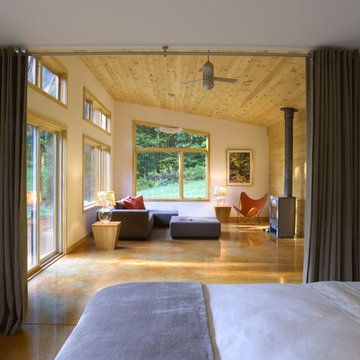
photo by Susan Teare
This is an example of a modern bedroom in Burlington with white walls, concrete floors and a wood stove.
This is an example of a modern bedroom in Burlington with white walls, concrete floors and a wood stove.
Clerestory Windows 750 Brown Home Design Photos
1



















