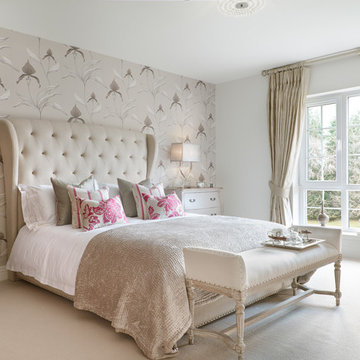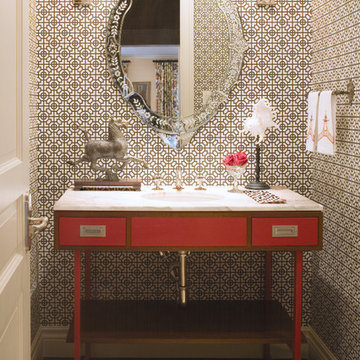Whimsical Wallpaper 1,276 Brown Home Design Photos
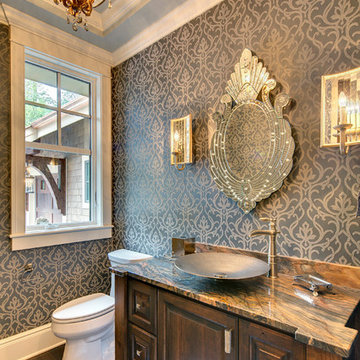
Inspiration for a mid-sized traditional bathroom in Minneapolis with raised-panel cabinets, dark wood cabinets, grey walls, dark hardwood floors and a vessel sink.
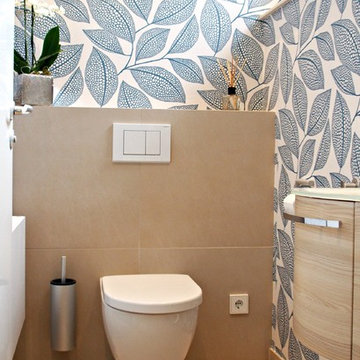
Das kleine separate WC wurde auf aktuellen Standard gebracht. So wurde das alte Stand-WC durch ein neues Hänge-WC an einer Vorwandinstallation ersetzt. Auch die neue Technologie bei WCs, es spülrandlos auszugestalten kam zum Einsatz. Aufgepeppt wurde der Raum nicht nur durch den Einsatz von neuen Objekten und dem kleinen Waschtisch, sondern vor allem durch die Tapete. Diese verleiht dem Raum, wie mir die Bauherren bestätigt haben, sehr mehr Weite.
Foto: Yvette Sillo
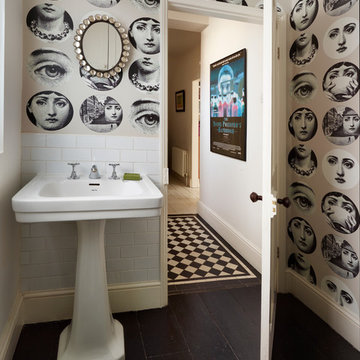
Conversion of the garage also made space for this ground-floor bathroom.
Photographer: Darren Chung
Inspiration for a traditional bathroom in Kent.
Inspiration for a traditional bathroom in Kent.
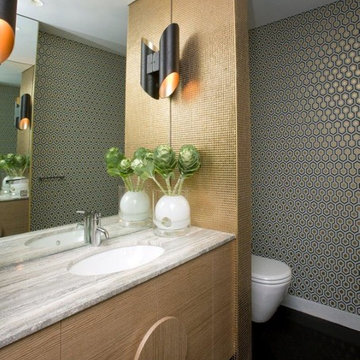
Architecture by Phillips Henningham. Interiors by Melissa Collison. Photo by Karl Beath.
Mid-sized midcentury powder room in Sydney with an undermount sink, light wood cabinets and multi-coloured walls.
Mid-sized midcentury powder room in Sydney with an undermount sink, light wood cabinets and multi-coloured walls.
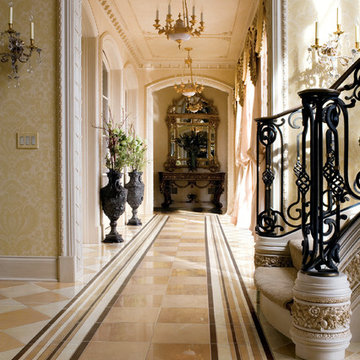
Inspiration for an expansive mediterranean hallway in San Francisco with beige walls, marble floors and multi-coloured floor.
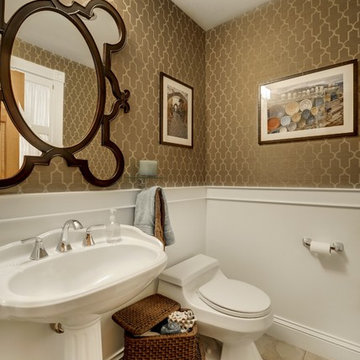
Inspiration for a traditional powder room in Minneapolis with a pedestal sink, a one-piece toilet and beige tile.
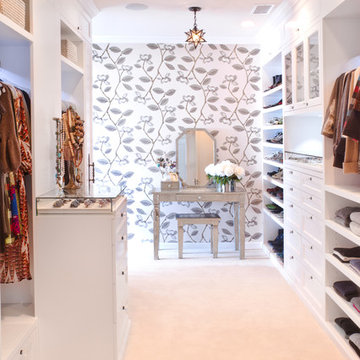
Features of HER closet:
White Paint Grade Wood Cabinetry with Base and Crown
Cedar Lined Drawers for Cashmere Sweaters
Furniture Accessories include Chandeliers and Vanity
Lingerie Inserts
Pull-out Hooks
Scarf Rack
Jewelry Display Case
Sunglass Display Case
Integrated Light Up Rods
Integrated Showcase Lighting
Flat Adjustable Shoe Shelves
Full Length Framed Mirror
Magnolia Wallpaper
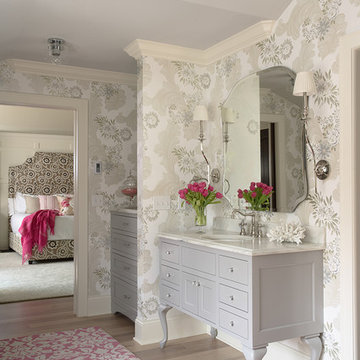
Martha O'Hara Interiors, Interior Design | Susan Gilmore, Photography
Photo of a traditional bedroom in Minneapolis with multi-coloured walls and light hardwood floors.
Photo of a traditional bedroom in Minneapolis with multi-coloured walls and light hardwood floors.
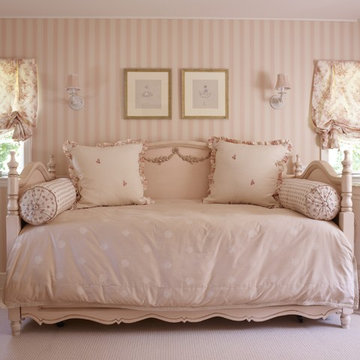
Photography by Rick Lew
Photo of a traditional kids' bedroom for kids 4-10 years old and girls in New York with pink walls and carpet.
Photo of a traditional kids' bedroom for kids 4-10 years old and girls in New York with pink walls and carpet.
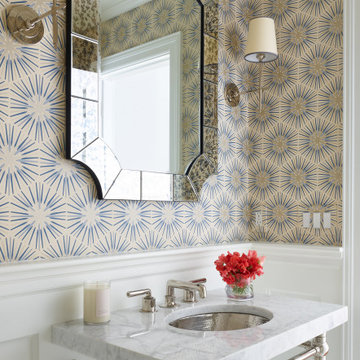
Powder Room, Chestnut Hill, MA
Design ideas for a small transitional powder room in Boston with an undermount sink, white benchtops, multi-coloured tile and multi-coloured walls.
Design ideas for a small transitional powder room in Boston with an undermount sink, white benchtops, multi-coloured tile and multi-coloured walls.
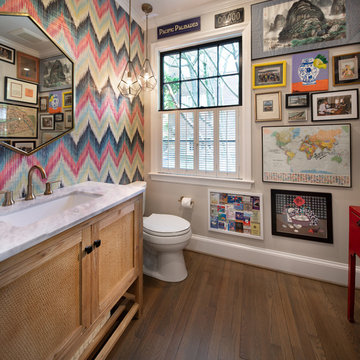
©Morgan Howarth
Transitional powder room in DC Metro with shaker cabinets, medium wood cabinets, beige walls, dark hardwood floors, an undermount sink, brown floor and white benchtops.
Transitional powder room in DC Metro with shaker cabinets, medium wood cabinets, beige walls, dark hardwood floors, an undermount sink, brown floor and white benchtops.
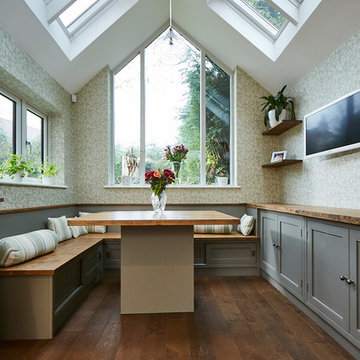
Design ideas for a mid-sized contemporary dining room in Other with dark hardwood floors and brown floor.
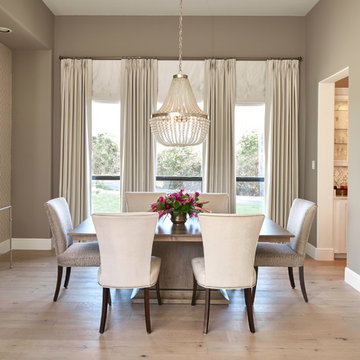
Matthew Niemann Photography
Inspiration for a transitional separate dining room in Austin with brown walls, light hardwood floors and beige floor.
Inspiration for a transitional separate dining room in Austin with brown walls, light hardwood floors and beige floor.
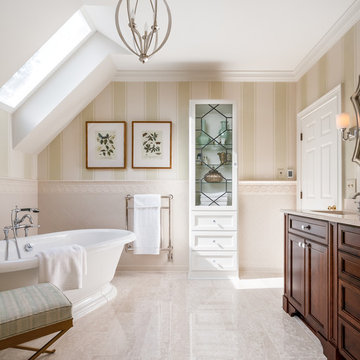
Traditional bathroom in Atlanta with dark wood cabinets, a freestanding tub, beige tile, beige walls, an undermount sink, beige floor and beaded inset cabinets.
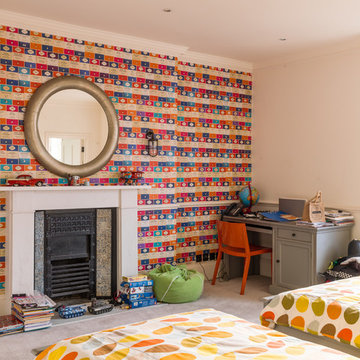
A Nash terraced house in Regent's Park, London. Interior design by Gaye Gardner. Photography by Adam Butler
Inspiration for a mid-sized transitional kids' bedroom in London with beige walls, carpet and beige floor.
Inspiration for a mid-sized transitional kids' bedroom in London with beige walls, carpet and beige floor.
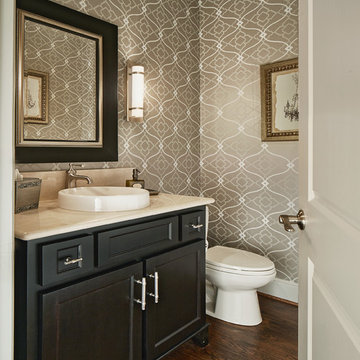
Design ideas for a traditional powder room in Dallas with recessed-panel cabinets, dark wood cabinets, ceramic tile, dark hardwood floors, marble benchtops, brown walls, a vessel sink, brown floor and beige benchtops.
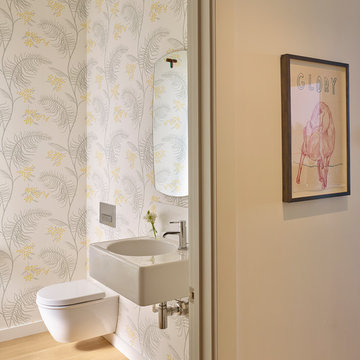
Balancing modern architectural elements with traditional Edwardian features was a key component of the complete renovation of this San Francisco residence. All new finishes were selected to brighten and enliven the spaces, and the home was filled with a mix of furnishings that convey a modern twist on traditional elements. The re-imagined layout of the home supports activities that range from a cozy family game night to al fresco entertaining.
Architect: AT6 Architecture
Builder: Citidev
Photographer: Ken Gutmaker Photography
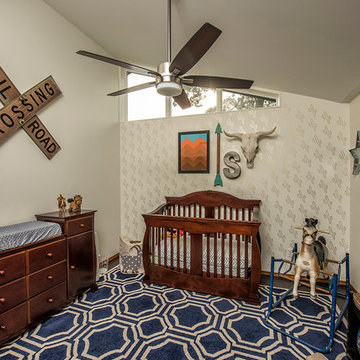
Randy Colwell
This is an example of a country nursery for boys in Other with white walls, dark hardwood floors and blue floor.
This is an example of a country nursery for boys in Other with white walls, dark hardwood floors and blue floor.
Whimsical Wallpaper 1,276 Brown Home Design Photos
5



















