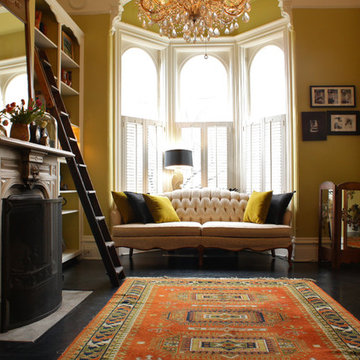Colorful Rugs 605 Brown Home Design Photos
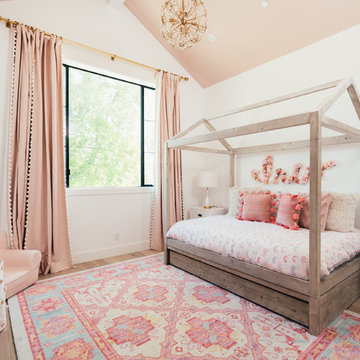
Our clients purchased a new house, but wanted to add their own personal style and touches to make it really feel like home. We added a few updated to the exterior, plus paneling in the entryway and formal sitting room, customized the master closet, and cosmetic updates to the kitchen, formal dining room, great room, formal sitting room, laundry room, children’s spaces, nursery, and master suite. All new furniture, accessories, and home-staging was done by InHance. Window treatments, wall paper, and paint was updated, plus we re-did the tile in the downstairs powder room to glam it up. The children’s bedrooms and playroom have custom furnishings and décor pieces that make the rooms feel super sweet and personal. All the details in the furnishing and décor really brought this home together and our clients couldn’t be happier!
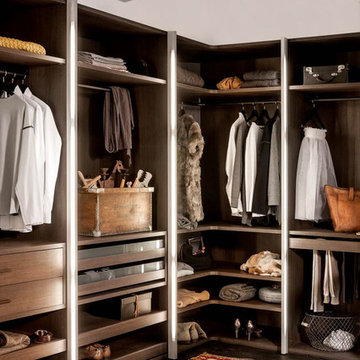
Trend Collection from BAU-Closets
Photo of a large contemporary gender-neutral walk-in wardrobe in Boston with open cabinets, brown cabinets, dark hardwood floors and brown floor.
Photo of a large contemporary gender-neutral walk-in wardrobe in Boston with open cabinets, brown cabinets, dark hardwood floors and brown floor.
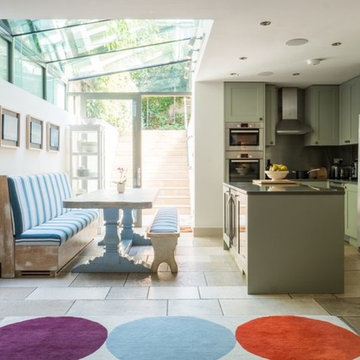
Steve Davies
Design ideas for a mid-sized transitional l-shaped eat-in kitchen in London with recessed-panel cabinets, green cabinets, stainless steel appliances, with island, grey floor and black benchtop.
Design ideas for a mid-sized transitional l-shaped eat-in kitchen in London with recessed-panel cabinets, green cabinets, stainless steel appliances, with island, grey floor and black benchtop.
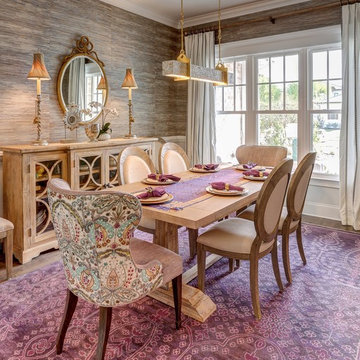
It all started with a fabric. The client fell in love with the texture and richness of the embroidered fabric that now resides on the backs of the custom upholstered host dining chairs.
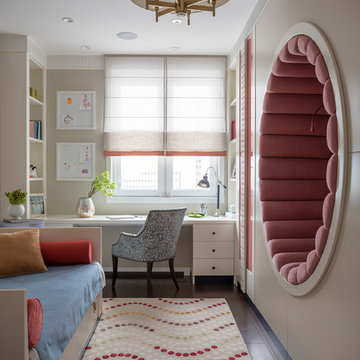
Дизайнер - Татьяна Никитина. Стилист - Мария Мироненко. Фотограф - Евгений Кулибаба.
Inspiration for a mid-sized transitional kids' study room for kids 4-10 years old and girls in Moscow with beige walls and dark hardwood floors.
Inspiration for a mid-sized transitional kids' study room for kids 4-10 years old and girls in Moscow with beige walls and dark hardwood floors.
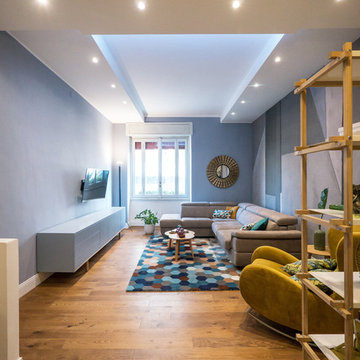
Liadesign
This is an example of a contemporary living room in Milan with blue walls, medium hardwood floors, a wall-mounted tv and brown floor.
This is an example of a contemporary living room in Milan with blue walls, medium hardwood floors, a wall-mounted tv and brown floor.
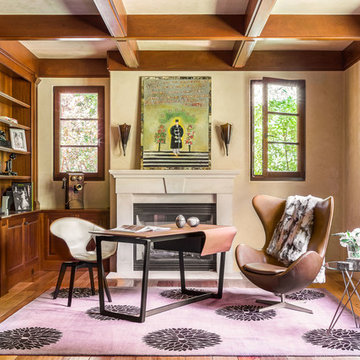
Client's home office/study. Madeline Weinrib rug.
Photos by David Duncan Livingston
This is an example of a large eclectic study room in San Francisco with a standard fireplace, a concrete fireplace surround, a freestanding desk, beige walls, medium hardwood floors and brown floor.
This is an example of a large eclectic study room in San Francisco with a standard fireplace, a concrete fireplace surround, a freestanding desk, beige walls, medium hardwood floors and brown floor.
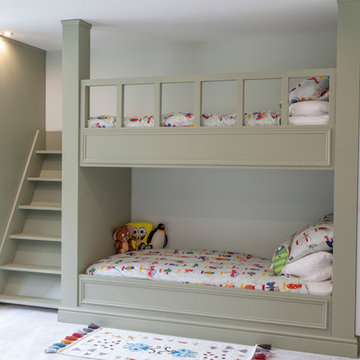
This is an example of a transitional gender-neutral kids' bedroom for kids 4-10 years old in Essex with white walls.
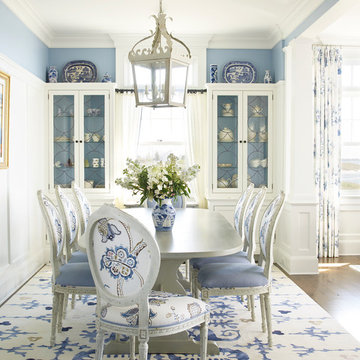
Tria Giovan
Photo of a dining room in New York with blue walls and dark hardwood floors.
Photo of a dining room in New York with blue walls and dark hardwood floors.
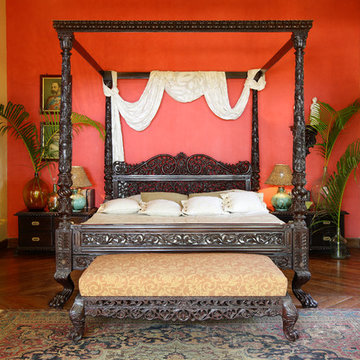
Bedroom with carved rosewood Anglo-Indian four poster bed, carved ottoman and reclaimed teak colonial bedside tables.
For inquiries please contact us at sales@therajcompany.com
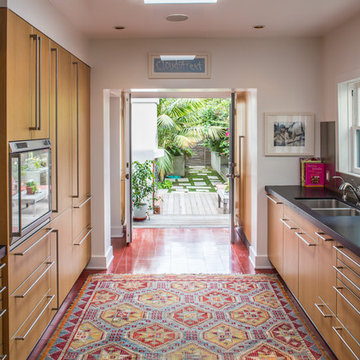
Rick Mendoza
This is an example of a mid-sized contemporary galley separate kitchen in Los Angeles with an undermount sink, flat-panel cabinets, medium wood cabinets, metallic splashback, solid surface benchtops, stone tile splashback, stainless steel appliances, porcelain floors and no island.
This is an example of a mid-sized contemporary galley separate kitchen in Los Angeles with an undermount sink, flat-panel cabinets, medium wood cabinets, metallic splashback, solid surface benchtops, stone tile splashback, stainless steel appliances, porcelain floors and no island.
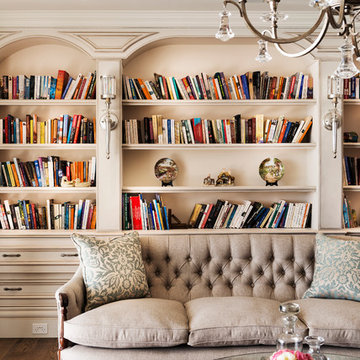
Interior Architecture design detail, cabinet design & finishes ,decor & furniture
by Jodie Cooper Design
Mid-sized traditional open concept living room in Perth with beige walls, dark hardwood floors and a built-in media wall.
Mid-sized traditional open concept living room in Perth with beige walls, dark hardwood floors and a built-in media wall.
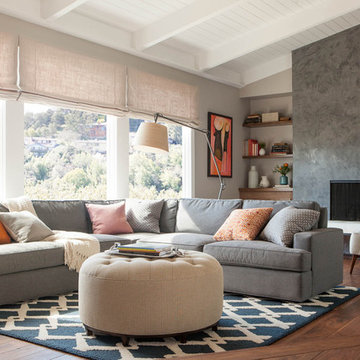
Design ideas for a large contemporary living room in San Francisco with dark hardwood floors, a plaster fireplace surround, grey walls, a built-in media wall and a ribbon fireplace.
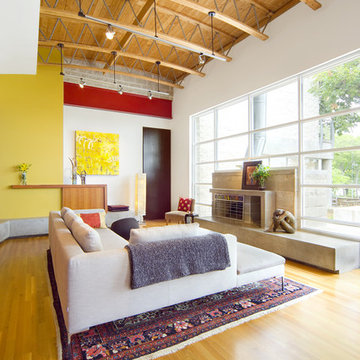
Photographer: Terri Glanger
Photo of a contemporary open concept living room in Dallas with yellow walls, medium hardwood floors, no tv, orange floor, a standard fireplace and a concrete fireplace surround.
Photo of a contemporary open concept living room in Dallas with yellow walls, medium hardwood floors, no tv, orange floor, a standard fireplace and a concrete fireplace surround.
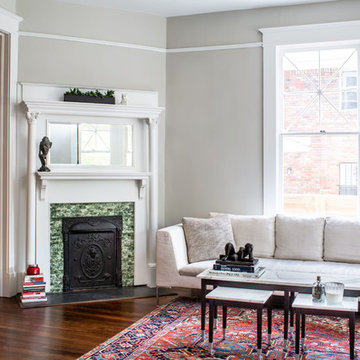
Photography by Jeff Herr
Transitional enclosed living room in Atlanta with grey walls, dark hardwood floors, a corner fireplace and brown floor.
Transitional enclosed living room in Atlanta with grey walls, dark hardwood floors, a corner fireplace and brown floor.
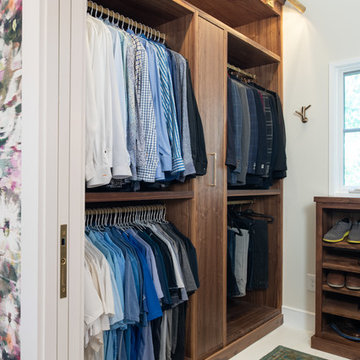
This is an example of a transitional walk-in wardrobe in Kansas City with flat-panel cabinets, dark wood cabinets and white floor.
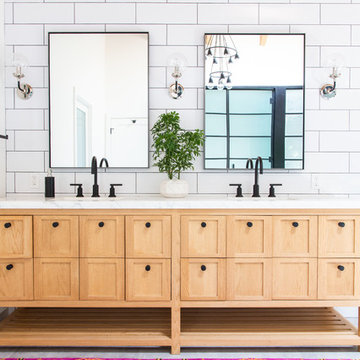
Inspiration for a transitional master bathroom in Los Angeles with light wood cabinets, white tile, subway tile, white walls, white benchtops and shaker cabinets.
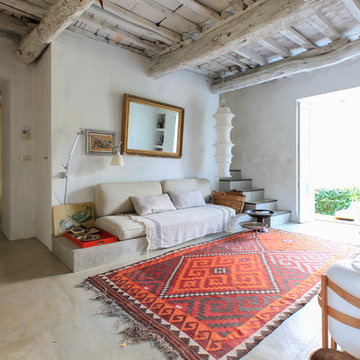
Adriano Castelli © 2018 Houzz
Mediterranean open concept living room in Milan with white walls, concrete floors and grey floor.
Mediterranean open concept living room in Milan with white walls, concrete floors and grey floor.
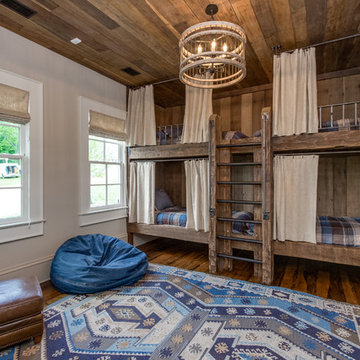
Inspiration for a country gender-neutral kids' bedroom in Nashville with beige walls, medium hardwood floors and brown floor.
Colorful Rugs 605 Brown Home Design Photos
1



















