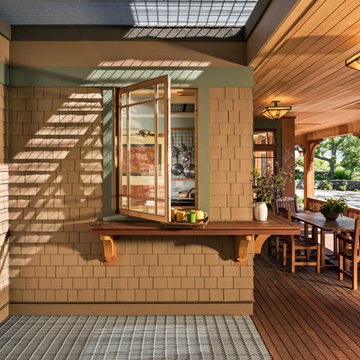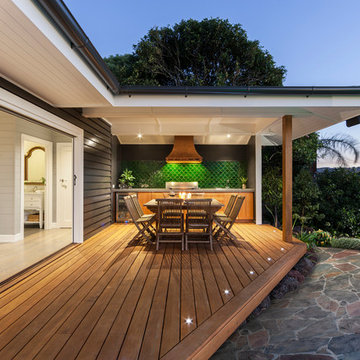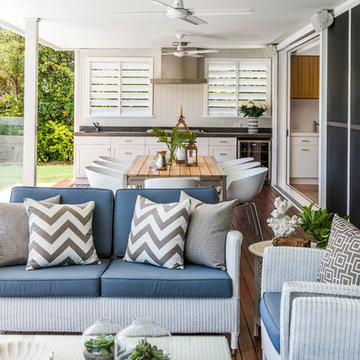Alfresco Dining 561 Brown Home Design Photos
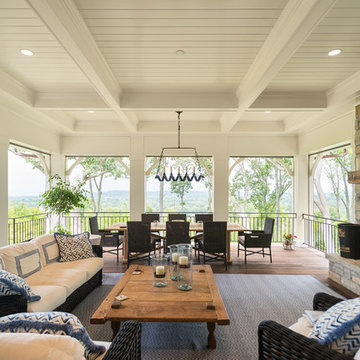
Jeffrey Jakucyk: Photographer
Photo of a large traditional backyard deck in Cincinnati with a roof extension.
Photo of a large traditional backyard deck in Cincinnati with a roof extension.
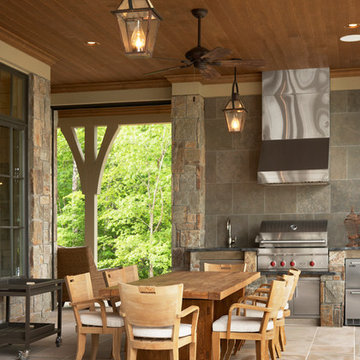
Lake Front Country Estate Summer Kitchen, designed by Tom Markalunas, built by Resort Custom Homes. Photography by Rachael Boling
Design ideas for a large traditional backyard patio in Other with natural stone pavers and a roof extension.
Design ideas for a large traditional backyard patio in Other with natural stone pavers and a roof extension.
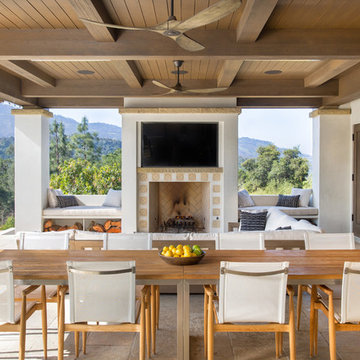
Large outdoor patio provides seating by fireplace and outdoor dining with bbq and grill.
This is an example of a large mediterranean backyard patio in Santa Barbara with an outdoor kitchen, tile and a roof extension.
This is an example of a large mediterranean backyard patio in Santa Barbara with an outdoor kitchen, tile and a roof extension.
![LAKEVIEW [reno]](https://st.hzcdn.com/fimgs/7b21a6f70a34750b_7884-w360-h360-b0-p0--.jpg)
© Greg Riegler
Large traditional backyard deck in Other with a roof extension.
Large traditional backyard deck in Other with a roof extension.
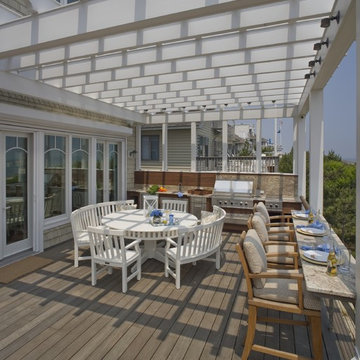
Design ideas for a large beach style backyard deck in Philadelphia with a pergola.
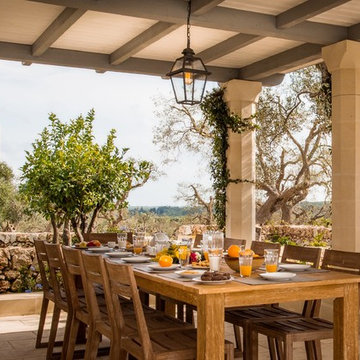
This is an example of a mediterranean patio in Bari with tile and a roof extension.
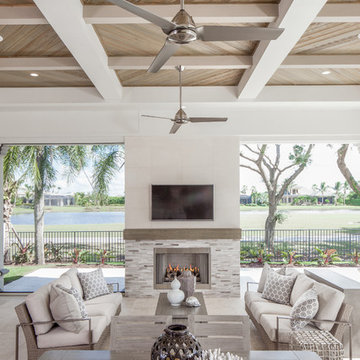
Rick Bethem Photography
Transitional backyard patio in Other with with fireplace and a roof extension.
Transitional backyard patio in Other with with fireplace and a roof extension.
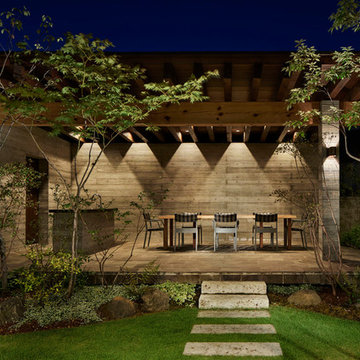
緑とテラスのある家
Photo of an asian patio in Nagoya with an outdoor kitchen, concrete pavers and a roof extension.
Photo of an asian patio in Nagoya with an outdoor kitchen, concrete pavers and a roof extension.
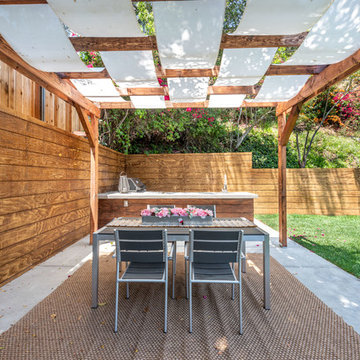
Located in Studio City's Wrightwood Estates, Levi Construction’s latest residency is a two-story mid-century modern home that was re-imagined and extensively remodeled with a designer’s eye for detail, beauty and function. Beautifully positioned on a 9,600-square-foot lot with approximately 3,000 square feet of perfectly-lighted interior space. The open floorplan includes a great room with vaulted ceilings, gorgeous chef’s kitchen featuring Viking appliances, a smart WiFi refrigerator, and high-tech, smart home technology throughout. There are a total of 5 bedrooms and 4 bathrooms. On the first floor there are three large bedrooms, three bathrooms and a maid’s room with separate entrance. A custom walk-in closet and amazing bathroom complete the master retreat. The second floor has another large bedroom and bathroom with gorgeous views to the valley. The backyard area is an entertainer’s dream featuring a grassy lawn, covered patio, outdoor kitchen, dining pavilion, seating area with contemporary fire pit and an elevated deck to enjoy the beautiful mountain view.
Project designed and built by
Levi Construction
http://www.leviconstruction.com/
Levi Construction is specialized in designing and building custom homes, room additions, and complete home remodels. Contact us today for a quote.
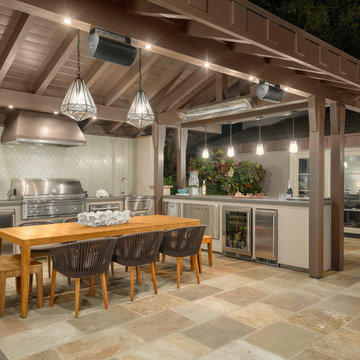
Designed to compliment the existing single story home in a densely wooded setting, this Pool Cabana serves as outdoor kitchen, dining, bar, bathroom/changing room, and storage. Photos by Ross Pushinaitus.
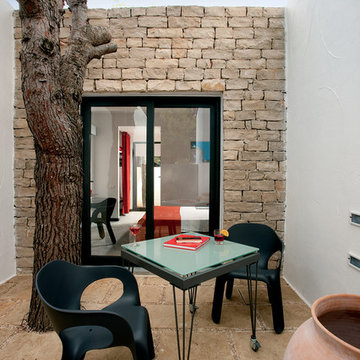
Design ideas for a small mediterranean courtyard patio in Bari with natural stone pavers.
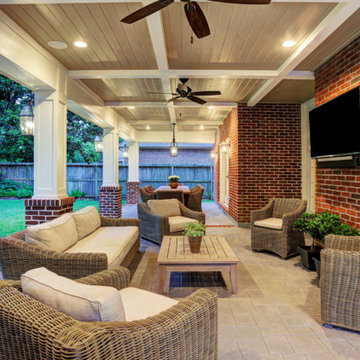
American traditional Spring Valley home looking to add an outdoor living room designed and built to look original to the home building on the existing trim detail and infusing some fresh finish options.
Project highlights include: split brick with decorative craftsman columns, wet stamped concrete and coffered ceiling with oversized beams and T&G recessed ceiling. 2 French doors were added for access to the new living space.
We also included a wireless TV/Sound package and a complete pressure wash and repaint of home.
Photo Credit: TK Images
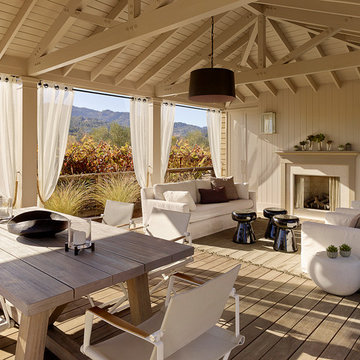
Matthew Millman
Design ideas for a transitional patio in San Francisco with decking and a gazebo/cabana.
Design ideas for a transitional patio in San Francisco with decking and a gazebo/cabana.
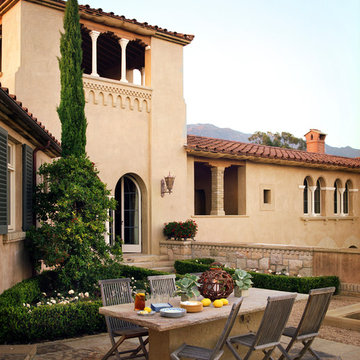
Photography by Lisa Romerein
Design ideas for a mediterranean patio in San Francisco with natural stone pavers and no cover.
Design ideas for a mediterranean patio in San Francisco with natural stone pavers and no cover.
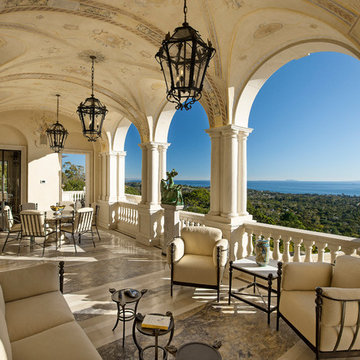
Loggia.
Photo of a mediterranean balcony in Santa Barbara with a roof extension.
Photo of a mediterranean balcony in Santa Barbara with a roof extension.
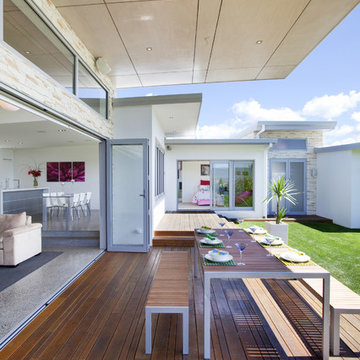
This is an example of a modern deck in Other with a roof extension.
Alfresco Dining 561 Brown Home Design Photos
1



















