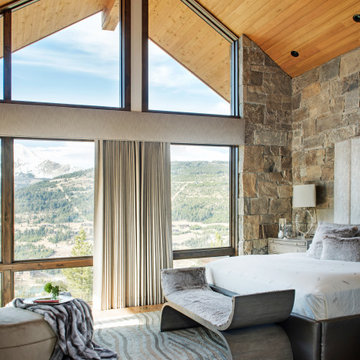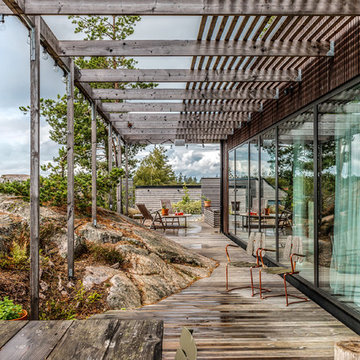Glass Walls 1,012 Brown Home Design Photos
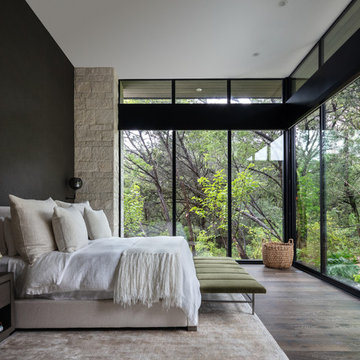
Inspiration for a contemporary master bedroom in Austin with black walls, dark hardwood floors, no fireplace and brown floor.
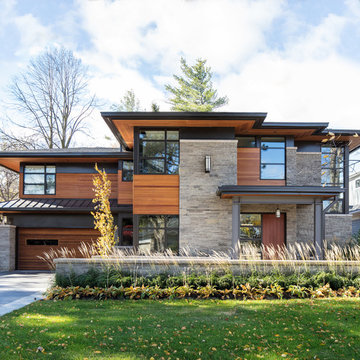
Jason Hartog Photography
Inspiration for a contemporary exterior in Toronto with mixed siding.
Inspiration for a contemporary exterior in Toronto with mixed siding.
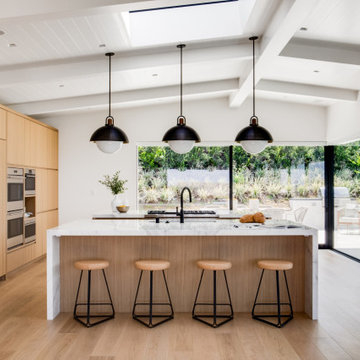
This is an example of a midcentury kitchen in Orange County with marble benchtops, multiple islands, white benchtop, flat-panel cabinets, light wood cabinets, panelled appliances, light hardwood floors and beige floor.
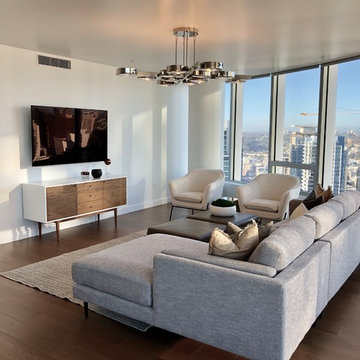
Inspiration for a contemporary living room in San Diego with white walls, dark hardwood floors, a wall-mounted tv and brown floor.
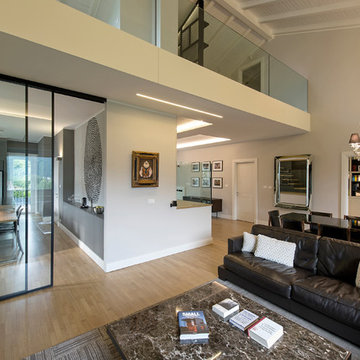
The living room is characterized by the double height and the white wood covered ceiling, the continue light indirectly illuminates the entire length of the hall while a monolith marble emperador at full height that has multiple functions on living scene: fireplace, multimedia and lighting.
The sofas signe the space around the emperador marble table reminiscent of the same marble wall material.
photo Filippo Alfero
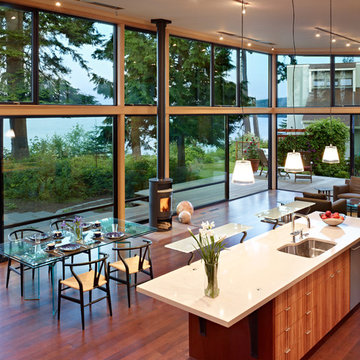
The Port Ludlow Residence is a compact, 2400 SF modern house located on a wooded waterfront property at the north end of the Hood Canal, a long, fjord-like arm of western Puget Sound. The house creates a simple glazed living space that opens up to become a front porch to the beautiful Hood Canal.
The east-facing house is sited along a high bank, with a wonderful view of the water. The main living volume is completely glazed, with 12-ft. high glass walls facing the view and large, 8-ft.x8-ft. sliding glass doors that open to a slightly raised wood deck, creating a seamless indoor-outdoor space. During the warm summer months, the living area feels like a large, open porch. Anchoring the north end of the living space is a two-story building volume containing several bedrooms and separate his/her office spaces.
The interior finishes are simple and elegant, with IPE wood flooring, zebrawood cabinet doors with mahogany end panels, quartz and limestone countertops, and Douglas Fir trim and doors. Exterior materials are completely maintenance-free: metal siding and aluminum windows and doors. The metal siding has an alternating pattern using two different siding profiles.
The house has a number of sustainable or “green” building features, including 2x8 construction (40% greater insulation value); generous glass areas to provide natural lighting and ventilation; large overhangs for sun and rain protection; metal siding (recycled steel) for maximum durability, and a heat pump mechanical system for maximum energy efficiency. Sustainable interior finish materials include wood cabinets, linoleum floors, low-VOC paints, and natural wool carpet.
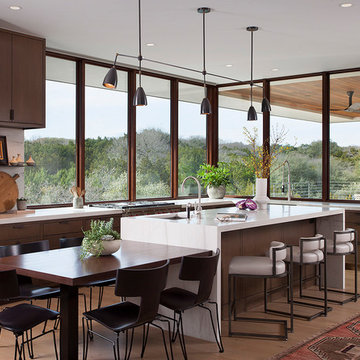
Shoberg Homes- Contractor
Studio Seiders - Interior Design
Ryann Ford Photography, LLC
Inspiration for a contemporary l-shaped kitchen in Austin with flat-panel cabinets, dark wood cabinets, stainless steel appliances, light hardwood floors, with island, beige floor and white benchtop.
Inspiration for a contemporary l-shaped kitchen in Austin with flat-panel cabinets, dark wood cabinets, stainless steel appliances, light hardwood floors, with island, beige floor and white benchtop.
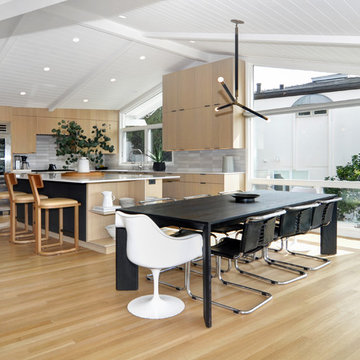
Hardwood Flooring by: Gaetano Hardwood Floors, Inc. Solid 3/4" x 2 1/4" White Oak with a custom stain and finish.
Photography by: The Bowman Group.
Design ideas for a midcentury l-shaped eat-in kitchen in Orange County with flat-panel cabinets, light wood cabinets, grey splashback, stainless steel appliances, light hardwood floors, with island, beige floor and white benchtop.
Design ideas for a midcentury l-shaped eat-in kitchen in Orange County with flat-panel cabinets, light wood cabinets, grey splashback, stainless steel appliances, light hardwood floors, with island, beige floor and white benchtop.
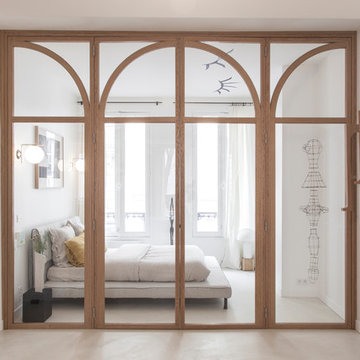
Bertrand Fomperine
Photo of a contemporary bedroom in Paris with white walls, concrete floors and grey floor.
Photo of a contemporary bedroom in Paris with white walls, concrete floors and grey floor.
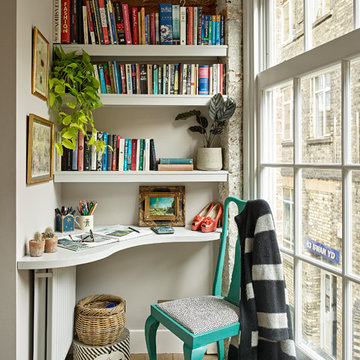
This landing nook was made into a study area bathed in natural light from the vast warehouse windows,
Photography Nick Smith
This is an example of a small contemporary home office in London with a library, grey walls, medium hardwood floors, a built-in desk and brown floor.
This is an example of a small contemporary home office in London with a library, grey walls, medium hardwood floors, a built-in desk and brown floor.
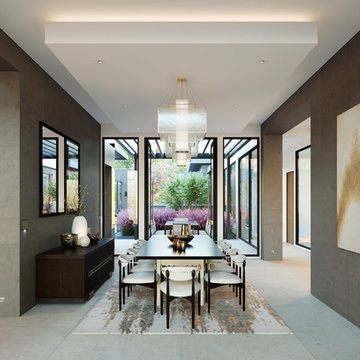
dining room with al-fresco dining trellis
This is an example of an expansive contemporary dining room in Miami with grey walls, no fireplace and grey floor.
This is an example of an expansive contemporary dining room in Miami with grey walls, no fireplace and grey floor.
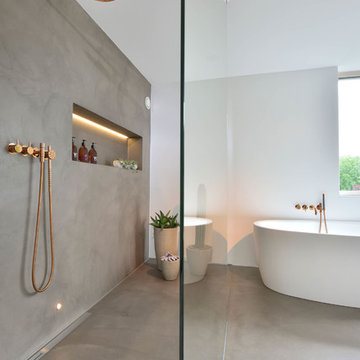
Inspiration for a mid-sized modern 3/4 bathroom in Other with a freestanding tub, an open shower, white walls, concrete floors, grey floor and an open shower.
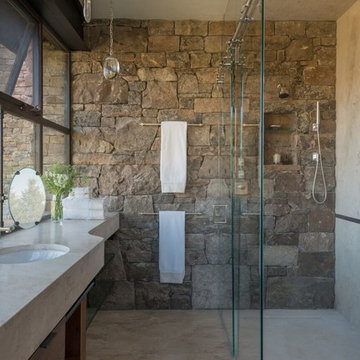
Photo of a country bathroom in Other with a curbless shower, an undermount sink, grey floor, a sliding shower screen and grey benchtops.
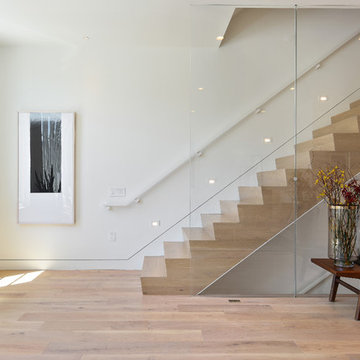
Open Homes Photography
Contemporary wood straight staircase in San Francisco with wood risers and glass railing.
Contemporary wood straight staircase in San Francisco with wood risers and glass railing.
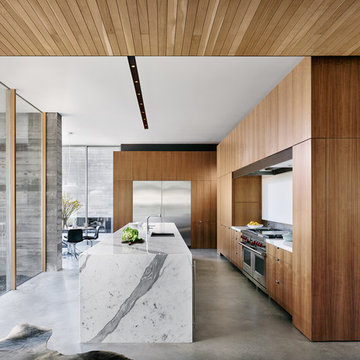
Casey Dunn, Photographer
This is an example of a large modern open plan kitchen in Austin with flat-panel cabinets, medium wood cabinets, with island, an undermount sink, stainless steel appliances, concrete floors, grey floor and white benchtop.
This is an example of a large modern open plan kitchen in Austin with flat-panel cabinets, medium wood cabinets, with island, an undermount sink, stainless steel appliances, concrete floors, grey floor and white benchtop.
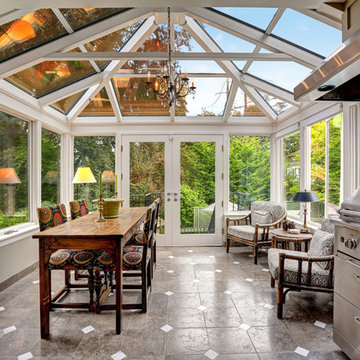
Design ideas for a traditional sunroom in Los Angeles with a glass ceiling and grey floor.
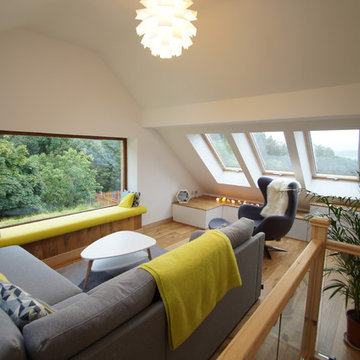
This is an example of a mid-sized contemporary loft-style living room in West Midlands with white walls, light hardwood floors and beige floor.
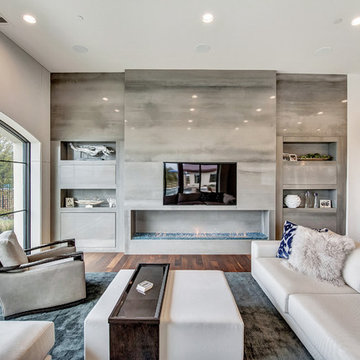
Charles Lauersdorf
Realty Pro Shots
This is an example of a contemporary open concept living room in Orange County with grey walls, dark hardwood floors, a ribbon fireplace, a tile fireplace surround, a built-in media wall and brown floor.
This is an example of a contemporary open concept living room in Orange County with grey walls, dark hardwood floors, a ribbon fireplace, a tile fireplace surround, a built-in media wall and brown floor.
Glass Walls 1,012 Brown Home Design Photos
1



















