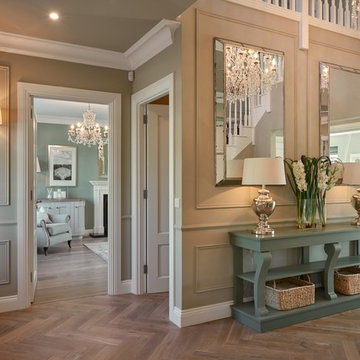Grand Entries 552 Brown Home Design Photos
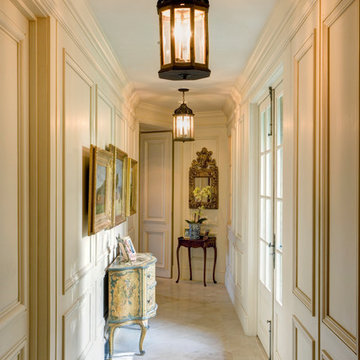
Photos by Frank Deras
Design ideas for a traditional hallway in San Francisco with marble floors, beige floor and beige walls.
Design ideas for a traditional hallway in San Francisco with marble floors, beige floor and beige walls.
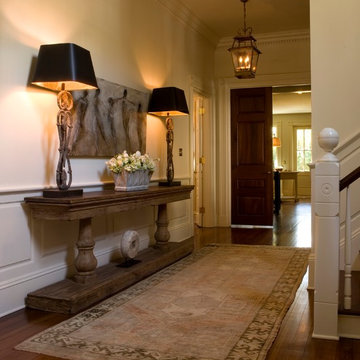
Mid-sized traditional foyer in Charleston with yellow walls and medium hardwood floors.
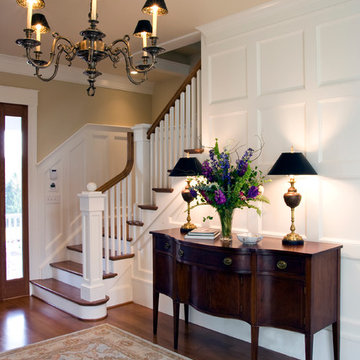
Photo of a large traditional foyer in Richmond with beige walls, medium hardwood floors and brown floor.

Allay of olive trees at entrance to estate
This is an example of a traditional front yard driveway in Los Angeles with gravel.
This is an example of a traditional front yard driveway in Los Angeles with gravel.
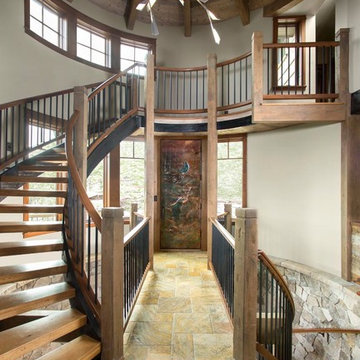
What a spectacular welcome to this mountain retreat. A trio of chandeliers hang above a custom copper door while a narrow bridge spans across the curved stair.
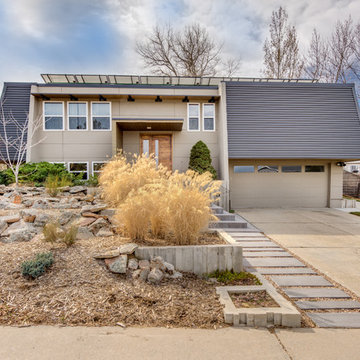
This is an example of a contemporary split-level beige house exterior in Denver with a metal roof.
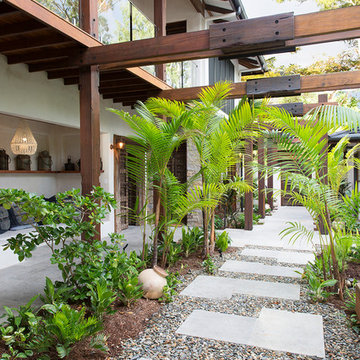
Photos by Louise Roche, of Villa Styling.
Recycled timber arbor and entry path
This is an example of a tropical front yard garden in Cairns with with path.
This is an example of a tropical front yard garden in Cairns with with path.
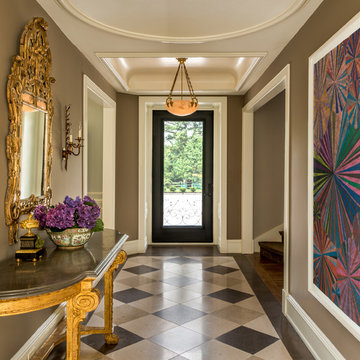
Angle Eye Photography
Design ideas for a large traditional entry hall in Philadelphia with brown walls, a single front door, a glass front door and multi-coloured floor.
Design ideas for a large traditional entry hall in Philadelphia with brown walls, a single front door, a glass front door and multi-coloured floor.
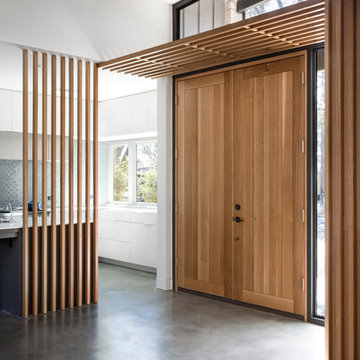
White Oak screen and planks for doors. photo by Whit Preston
Inspiration for a midcentury foyer in Austin with white walls, concrete floors, a double front door and a medium wood front door.
Inspiration for a midcentury foyer in Austin with white walls, concrete floors, a double front door and a medium wood front door.
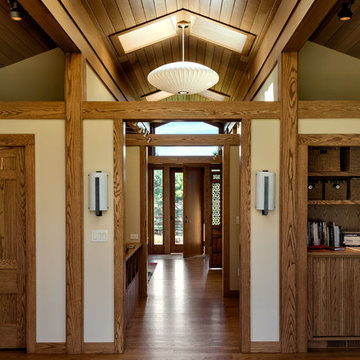
Inspiration for a midcentury entry hall in Burlington with white walls, medium hardwood floors, a single front door and a medium wood front door.
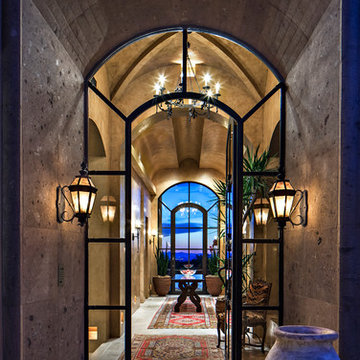
Mediterranean style entry with glass door.
Architect: Urban Design Associates
Builder: Manship Builders
Interior Designer: Billi Springer
Photographer: Thompson Photographic
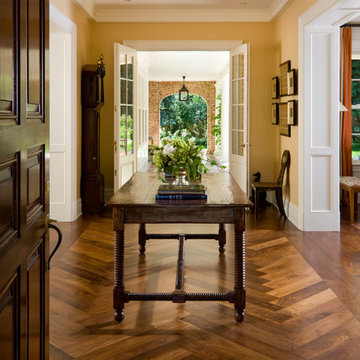
© David O. Marlow
Photo of a traditional foyer in Denver with yellow walls, medium hardwood floors, a double front door, a glass front door and brown floor.
Photo of a traditional foyer in Denver with yellow walls, medium hardwood floors, a double front door, a glass front door and brown floor.
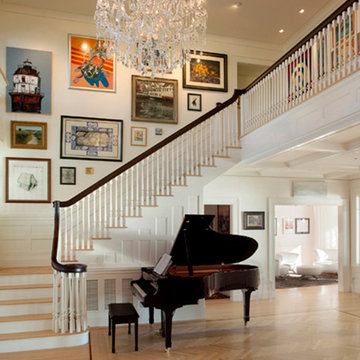
Having been neglected for nearly 50 years, this home was rescued by new owners who sought to restore the home to its original grandeur. Prominently located on the rocky shoreline, its presence welcomes all who enter into Marblehead from the Boston area. The exterior respects tradition; the interior combines tradition with a sparse respect for proportion, scale and unadorned beauty of space and light.
This project was featured in Design New England Magazine. http://bit.ly/SVResurrection
Photo Credit: Eric Roth
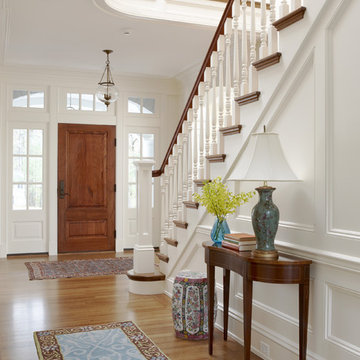
Design ideas for a large traditional foyer in Boston with a single front door, a medium wood front door, white walls, medium hardwood floors and brown floor.
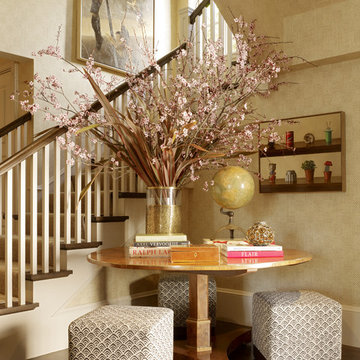
JDG designed the interiors of this smartly tailored Pacific Heights home for a client with a great eye for art, antiques and custom furnishings.
Photos by Matthew Millman
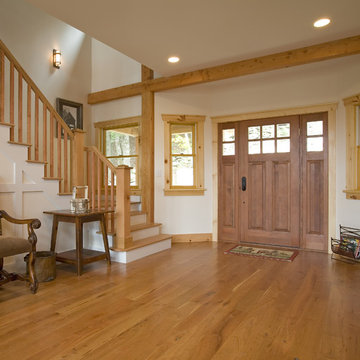
A house located at a southern Vermont ski area, this home is based on our Lodge model. Custom designed, pre-cut and shipped to the site by Habitat Post & Beam, the home was assembled and finished by a local builder. Photos by Michael Penney, architectural photographer. IMPORTANT NOTE: We are not involved in the finish or decoration of these homes, so it is unlikely that we can answer any questions about elements that were not part of our kit package, i.e., specific elements of the spaces such as appliances, colors, lighting, furniture, landscaping, etc.
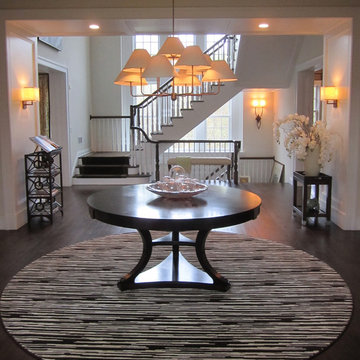
Design ideas for a traditional foyer in New York with white walls and dark hardwood floors.
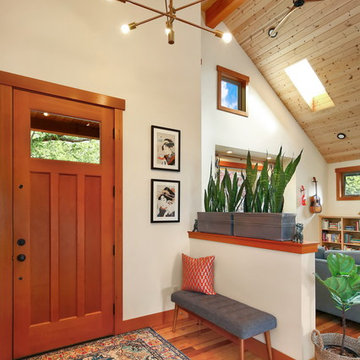
The owners of this home came to us with a plan to build a new high-performance home that physically and aesthetically fit on an infill lot in an old well-established neighborhood in Bellingham. The Craftsman exterior detailing, Scandinavian exterior color palette, and timber details help it blend into the older neighborhood. At the same time the clean modern interior allowed their artistic details and displayed artwork take center stage.
We started working with the owners and the design team in the later stages of design, sharing our expertise with high-performance building strategies, custom timber details, and construction cost planning. Our team then seamlessly rolled into the construction phase of the project, working with the owners and Michelle, the interior designer until the home was complete.
The owners can hardly believe the way it all came together to create a bright, comfortable, and friendly space that highlights their applied details and favorite pieces of art.
Photography by Radley Muller Photography
Design by Deborah Todd Building Design Services
Interior Design by Spiral Studios
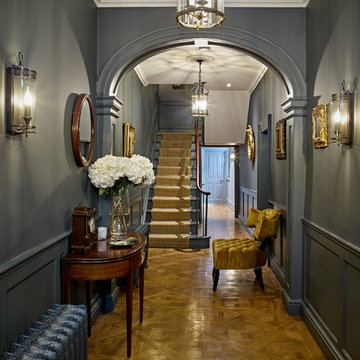
This is an example of a mid-sized traditional hallway in London with grey walls, light hardwood floors and beige floor.
Grand Entries 552 Brown Home Design Photos
1



















