Minimalist Spaces 767 Brown Home Design Photos
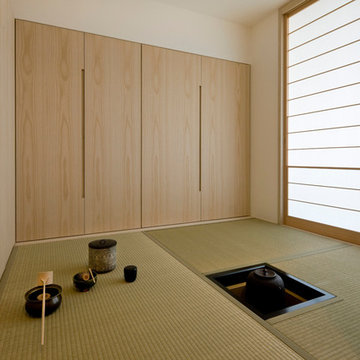
photo: toshihide kajihara
Asian family room in Tokyo Suburbs with white walls, no tv, tatami floors, no fireplace and green floor.
Asian family room in Tokyo Suburbs with white walls, no tv, tatami floors, no fireplace and green floor.
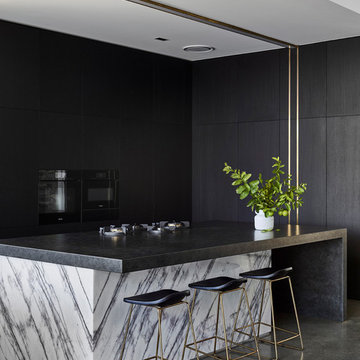
Inspiration for a mid-sized modern l-shaped eat-in kitchen in Sunshine Coast with flat-panel cabinets, concrete floors, with island, grey floor, a single-bowl sink, dark wood cabinets, granite benchtops, window splashback, black appliances and black benchtop.
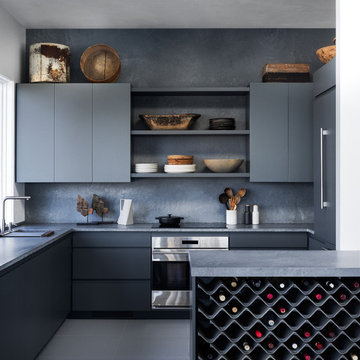
Inspiration for a modern u-shaped kitchen in New York with flat-panel cabinets, grey cabinets, concrete benchtops, grey splashback, stainless steel appliances, grey floor and grey benchtop.
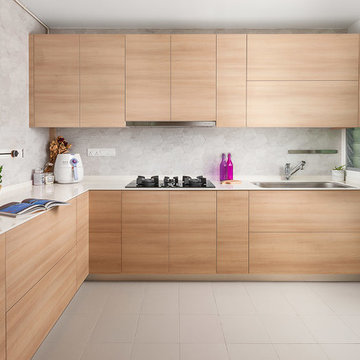
Design ideas for a contemporary l-shaped kitchen in Singapore with a single-bowl sink, flat-panel cabinets, light wood cabinets, grey splashback, no island, beige floor and white benchtop.
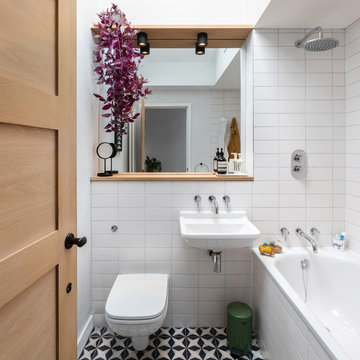
Peter Landers
Design ideas for a small contemporary 3/4 bathroom in Oxfordshire with an alcove tub, a shower/bathtub combo, a wall-mount toilet, white tile, white walls, a wall-mount sink, multi-coloured floor and an open shower.
Design ideas for a small contemporary 3/4 bathroom in Oxfordshire with an alcove tub, a shower/bathtub combo, a wall-mount toilet, white tile, white walls, a wall-mount sink, multi-coloured floor and an open shower.
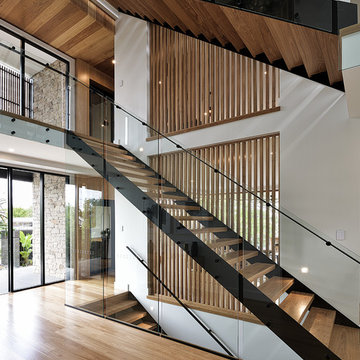
Brock Beazley Photography
Design ideas for a contemporary wood straight staircase in Brisbane with open risers and glass railing.
Design ideas for a contemporary wood straight staircase in Brisbane with open risers and glass railing.
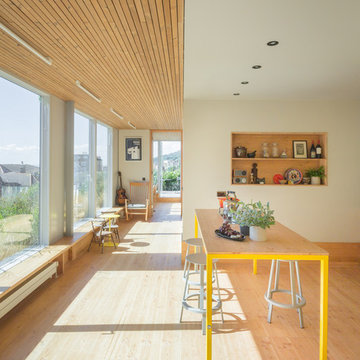
This is an example of a large contemporary kitchen/dining combo in London with beige walls, light hardwood floors and beige floor.
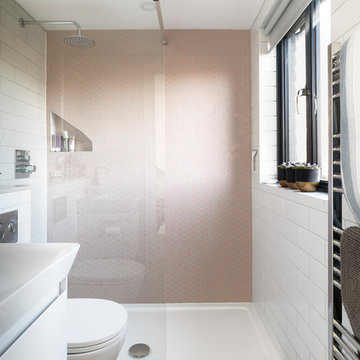
Photo: Richard Gooding Photography
Styling: Pascoe Interiors
Architecture & Interior renovation: fiftypointeight Architecture + Interiors
Photo of a small contemporary master bathroom in Sussex with an open shower, a wall-mount toilet, pink tile, ceramic tile, white walls, grey floor, an open shower, flat-panel cabinets and white cabinets.
Photo of a small contemporary master bathroom in Sussex with an open shower, a wall-mount toilet, pink tile, ceramic tile, white walls, grey floor, an open shower, flat-panel cabinets and white cabinets.
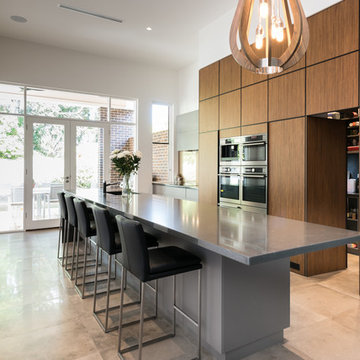
Lyndon Stacy Photographer
This is an example of a contemporary kitchen in Adelaide with a single-bowl sink, flat-panel cabinets, brown cabinets, stainless steel appliances, with island and beige floor.
This is an example of a contemporary kitchen in Adelaide with a single-bowl sink, flat-panel cabinets, brown cabinets, stainless steel appliances, with island and beige floor.
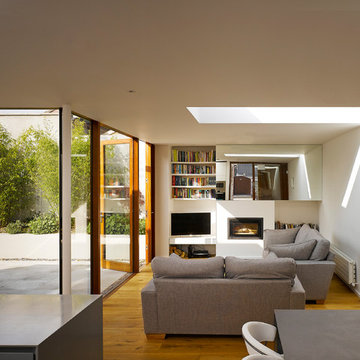
Ros Kavanagh
Photo of a mid-sized contemporary open concept living room in Dublin with a library, white walls, medium hardwood floors, a standard fireplace, a plaster fireplace surround and a freestanding tv.
Photo of a mid-sized contemporary open concept living room in Dublin with a library, white walls, medium hardwood floors, a standard fireplace, a plaster fireplace surround and a freestanding tv.
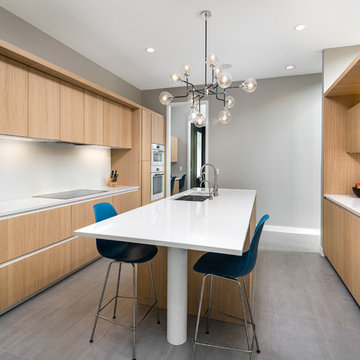
Contemporary separate kitchen in Chicago with an undermount sink, flat-panel cabinets, light wood cabinets, white splashback, white appliances, with island, quartz benchtops, glass sheet splashback and concrete floors.
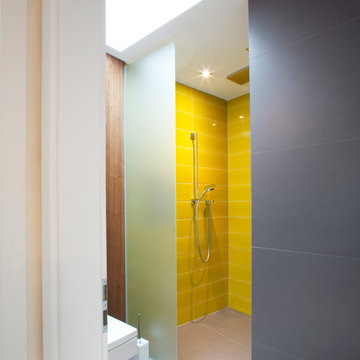
Harald Reusmann
This is an example of a small modern bathroom in Essen with yellow tile, grey walls, an alcove shower and ceramic tile.
This is an example of a small modern bathroom in Essen with yellow tile, grey walls, an alcove shower and ceramic tile.
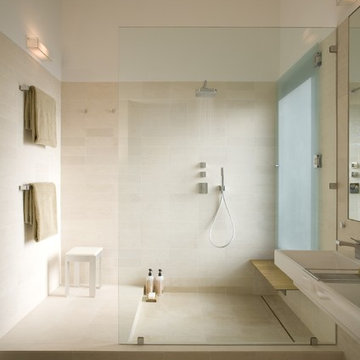
© Paul Bardagjy Photography
This is an example of a mid-sized modern master bathroom in Austin with an open shower, beige tile, beige walls, limestone floors, a trough sink, an open shower, limestone, beige floor and a shower seat.
This is an example of a mid-sized modern master bathroom in Austin with an open shower, beige tile, beige walls, limestone floors, a trough sink, an open shower, limestone, beige floor and a shower seat.
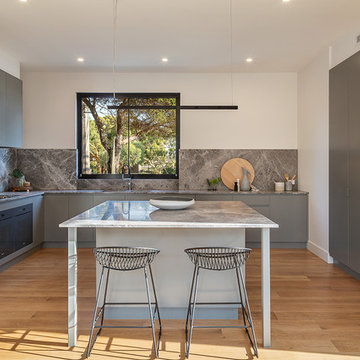
1A Third Street Black Rock 3193 - Residential
Urban Abode
Architectural photography for marketing residential, commercial & short stays & small business.
https://www.urbanabode.com.au/urban-photography/
_______
.
.
.
#photography #urbanabode #urbanphotography #yourabodeourcanvas #melbourne #australia #urbankiosk #yourabodeourcanvas
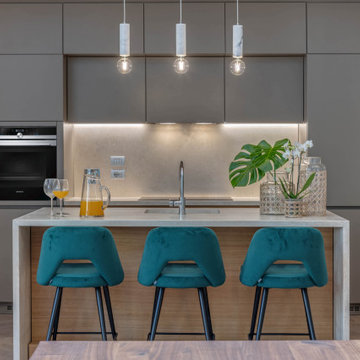
Area cucina open. Mobili su disegno; top e isola in travertino. rivestimento frontale in rovere, sgabelli alti in velluto. Pavimento in parquet a spina francese
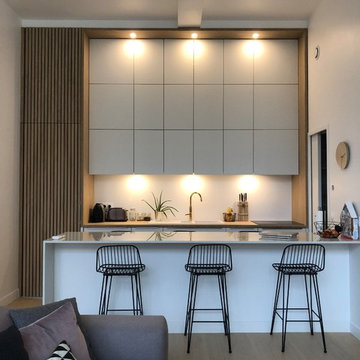
Photo of a scandinavian open plan kitchen in Paris with flat-panel cabinets, grey cabinets, white splashback, a peninsula, light hardwood floors, beige floor and grey benchtop.
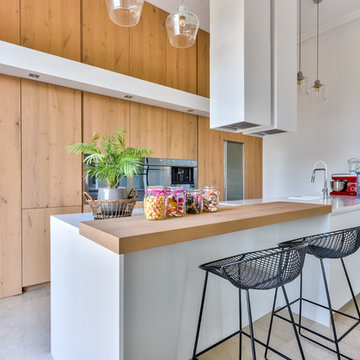
Photo of a large contemporary kitchen in Paris with light wood cabinets, solid surface benchtops, white benchtop, a single-bowl sink, flat-panel cabinets, stainless steel appliances, a peninsula and grey floor.
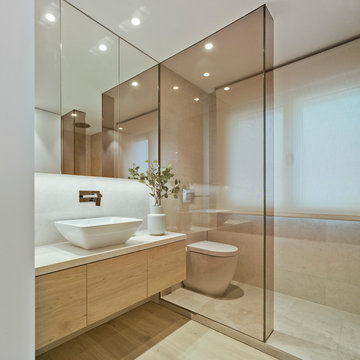
David Frutos
Photo of a contemporary powder room in Other with flat-panel cabinets, a vessel sink, white benchtops, light wood cabinets, a wall-mount toilet, white walls and beige floor.
Photo of a contemporary powder room in Other with flat-panel cabinets, a vessel sink, white benchtops, light wood cabinets, a wall-mount toilet, white walls and beige floor.
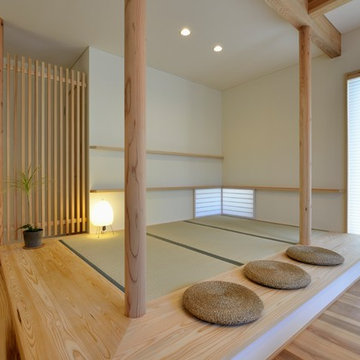
「ホームアンドデコール バイザシー」/株式会社ワイズ/Photo by Shinji Ito 伊藤 真司
Asian open concept family room in Other with white walls, tatami floors, no tv and beige floor.
Asian open concept family room in Other with white walls, tatami floors, no tv and beige floor.
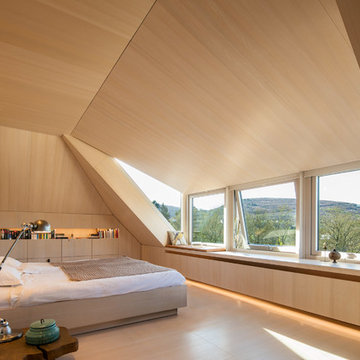
Individueller Dachausbau, die Einbaumöbel in den Dachschrägen, die Decken-, Wand- und Bodenverkleidungen wurde aus spezialgefertigten Holzplatten aus Esche ausgeführt. Der komplette Dachausbau ist aus einem einzigen Material, einer Esche-Holzplatte gefertigt. Dadurch wurde ein ruhiger, minimalistisch wirkender Schlafraum und "Rückzugsort" geschaffen.
Minimalist Spaces 767 Brown Home Design Photos
1


















