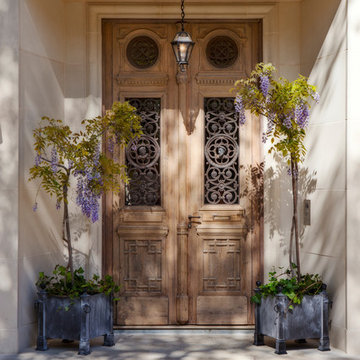Neutral Palettes 4,213 Brown Home Design Photos
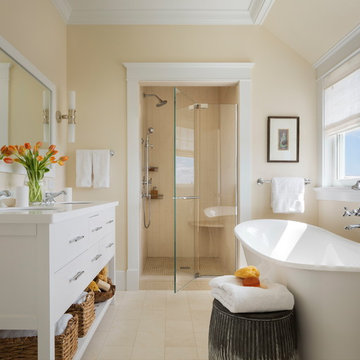
Photo by Durston Saylor
Mid-sized beach style master bathroom in New York with flat-panel cabinets, white cabinets, a freestanding tub, an alcove shower, beige walls, limestone floors, an undermount sink, quartzite benchtops, a hinged shower door, beige tile and beige floor.
Mid-sized beach style master bathroom in New York with flat-panel cabinets, white cabinets, a freestanding tub, an alcove shower, beige walls, limestone floors, an undermount sink, quartzite benchtops, a hinged shower door, beige tile and beige floor.
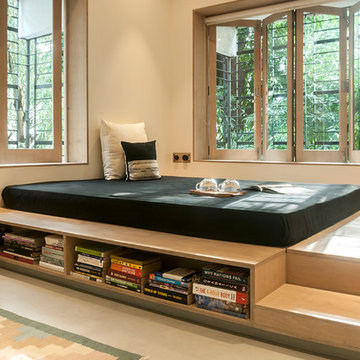
Sameer Tawde
Contemporary guest bedroom in Mumbai with beige floor, beige walls and concrete floors.
Contemporary guest bedroom in Mumbai with beige floor, beige walls and concrete floors.
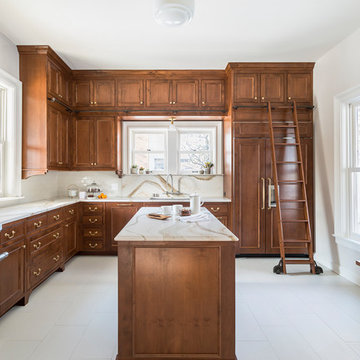
Andrea Rugg Photography
Inspiration for a mid-sized traditional l-shaped separate kitchen in Minneapolis with an undermount sink, beaded inset cabinets, medium wood cabinets, quartz benchtops, stone slab splashback, panelled appliances, porcelain floors, with island, beige floor, white splashback and white benchtop.
Inspiration for a mid-sized traditional l-shaped separate kitchen in Minneapolis with an undermount sink, beaded inset cabinets, medium wood cabinets, quartz benchtops, stone slab splashback, panelled appliances, porcelain floors, with island, beige floor, white splashback and white benchtop.
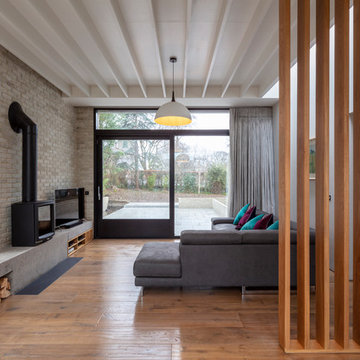
Richard Hatch Photography
Photo of a contemporary living room in Dublin with white walls, medium hardwood floors, a wood stove and brown floor.
Photo of a contemporary living room in Dublin with white walls, medium hardwood floors, a wood stove and brown floor.
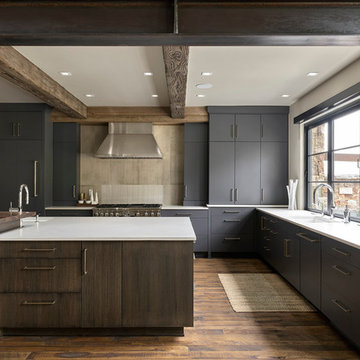
Photos: Eric Lucero
Photo of a large country l-shaped eat-in kitchen in Denver with an undermount sink, flat-panel cabinets, grey cabinets, grey splashback, stainless steel appliances, medium hardwood floors, with island, brown floor and white benchtop.
Photo of a large country l-shaped eat-in kitchen in Denver with an undermount sink, flat-panel cabinets, grey cabinets, grey splashback, stainless steel appliances, medium hardwood floors, with island, brown floor and white benchtop.
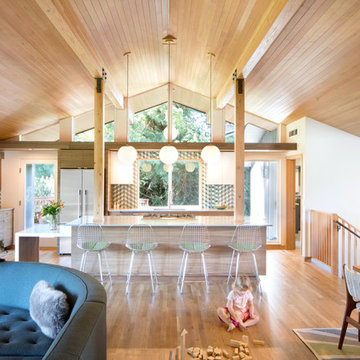
Winner of the 2018 Tour of Homes Best Remodel, this whole house re-design of a 1963 Bennet & Johnson mid-century raised ranch home is a beautiful example of the magic we can weave through the application of more sustainable modern design principles to existing spaces.
We worked closely with our client on extensive updates to create a modernized MCM gem.
Extensive alterations include:
- a completely redesigned floor plan to promote a more intuitive flow throughout
- vaulted the ceilings over the great room to create an amazing entrance and feeling of inspired openness
- redesigned entry and driveway to be more inviting and welcoming as well as to experientially set the mid-century modern stage
- the removal of a visually disruptive load bearing central wall and chimney system that formerly partitioned the homes’ entry, dining, kitchen and living rooms from each other
- added clerestory windows above the new kitchen to accentuate the new vaulted ceiling line and create a greater visual continuation of indoor to outdoor space
- drastically increased the access to natural light by increasing window sizes and opening up the floor plan
- placed natural wood elements throughout to provide a calming palette and cohesive Pacific Northwest feel
- incorporated Universal Design principles to make the home Aging In Place ready with wide hallways and accessible spaces, including single-floor living if needed
- moved and completely redesigned the stairway to work for the home’s occupants and be a part of the cohesive design aesthetic
- mixed custom tile layouts with more traditional tiling to create fun and playful visual experiences
- custom designed and sourced MCM specific elements such as the entry screen, cabinetry and lighting
- development of the downstairs for potential future use by an assisted living caretaker
- energy efficiency upgrades seamlessly woven in with much improved insulation, ductless mini splits and solar gain
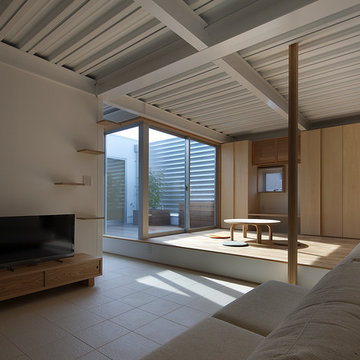
段差を上り下りするには、少し寄り掛かれる柱があれば安心。
Design ideas for an asian living room in Osaka with white walls, a freestanding tv and white floor.
Design ideas for an asian living room in Osaka with white walls, a freestanding tv and white floor.
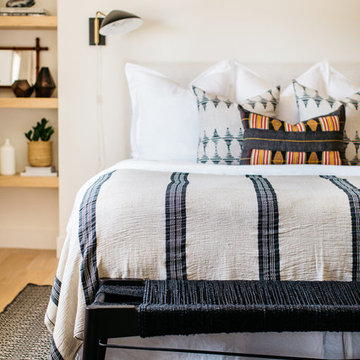
Inspiration for a beach style bedroom in San Diego with white walls, light hardwood floors and beige floor.
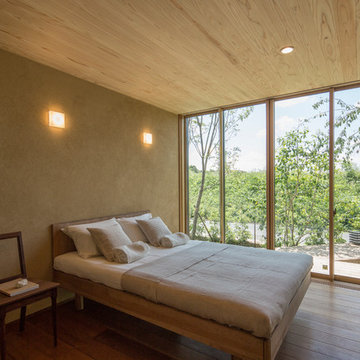
室内の親密さと外の開放感を併せもつ上質な眠りの場所
This is an example of an asian master bedroom in Nagoya with beige walls, medium hardwood floors and brown floor.
This is an example of an asian master bedroom in Nagoya with beige walls, medium hardwood floors and brown floor.
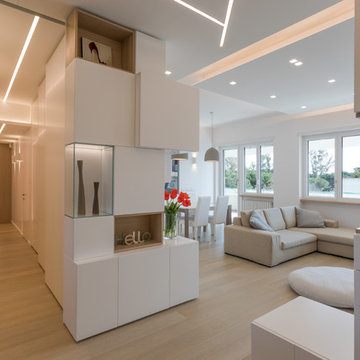
Design ideas for a contemporary hallway in Rome with white walls, light hardwood floors and beige floor.
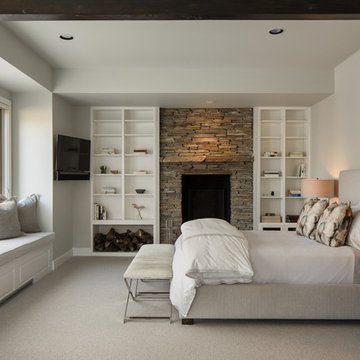
Photo of a mid-sized transitional master bedroom in Other with white walls, carpet, a standard fireplace, a stone fireplace surround and white floor.
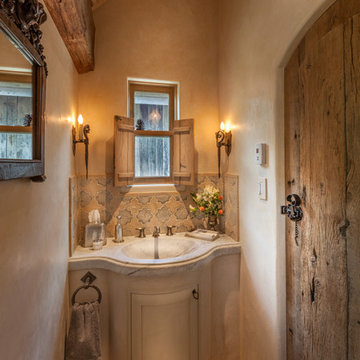
Photo by Lair
This is an example of a small traditional bathroom in Denver with beige cabinets, marble benchtops, beige walls, an integrated sink, raised-panel cabinets, beige tile and slate floors.
This is an example of a small traditional bathroom in Denver with beige cabinets, marble benchtops, beige walls, an integrated sink, raised-panel cabinets, beige tile and slate floors.
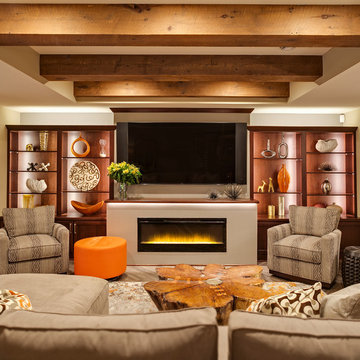
Reclaimed Box Beams, made from weathered antique boards, aren’t only a beautiful and unique addition to your home, they help add another level of warmth to the space.
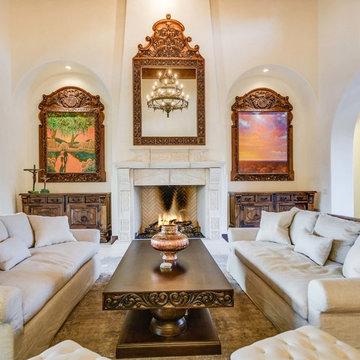
Mediterranean living room in Austin with white walls, a standard fireplace, a stone fireplace surround and white floor.
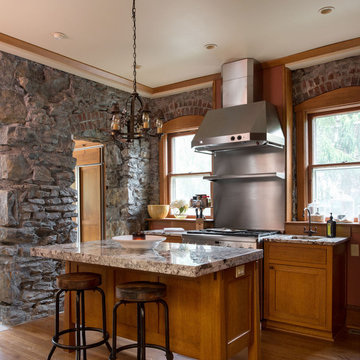
This is an example of a country galley kitchen in Kansas City with an undermount sink, shaker cabinets, medium wood cabinets, grey splashback, stainless steel appliances, medium hardwood floors, with island, brown floor and beige benchtop.
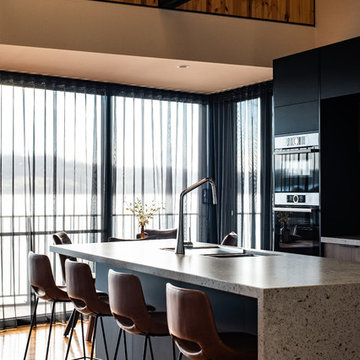
Anjie Blair Photography
Contemporary galley kitchen in Other with an undermount sink, flat-panel cabinets, black cabinets, stainless steel appliances, medium hardwood floors, with island, brown floor and grey benchtop.
Contemporary galley kitchen in Other with an undermount sink, flat-panel cabinets, black cabinets, stainless steel appliances, medium hardwood floors, with island, brown floor and grey benchtop.
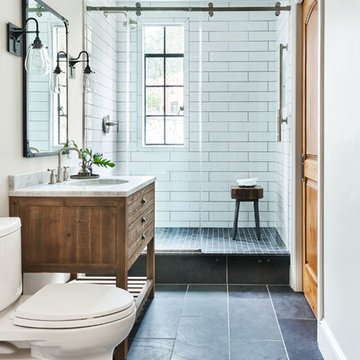
Photo of a mediterranean 3/4 bathroom in Portland with medium wood cabinets, a corner shower, a one-piece toilet, white tile, beige walls, an undermount sink, blue floor, a sliding shower screen, white benchtops and flat-panel cabinets.
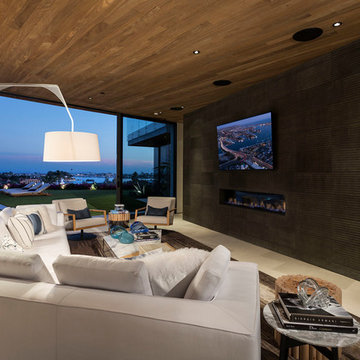
Photo of a contemporary living room in Orange County with black walls, a ribbon fireplace, a wall-mounted tv and beige floor.
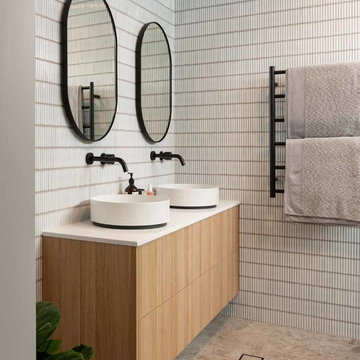
Photo of a mid-sized contemporary master bathroom in Sydney with medium wood cabinets, gray tile, mosaic tile, grey walls, porcelain floors, a vessel sink, engineered quartz benchtops, grey floor, white benchtops and flat-panel cabinets.
Neutral Palettes 4,213 Brown Home Design Photos
1



















