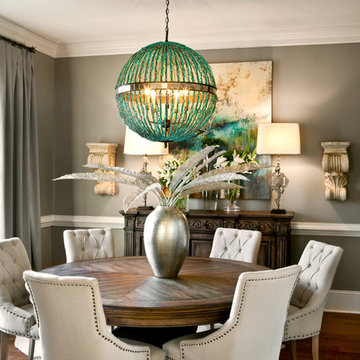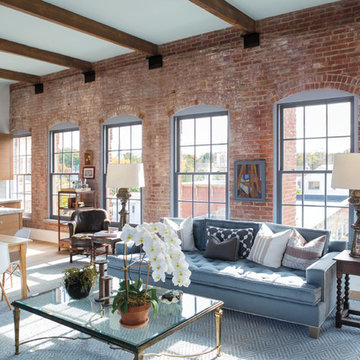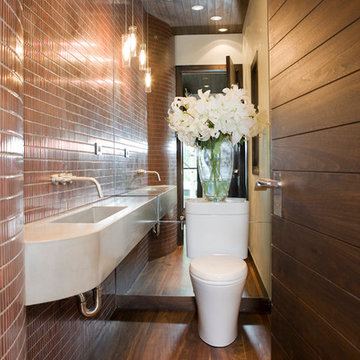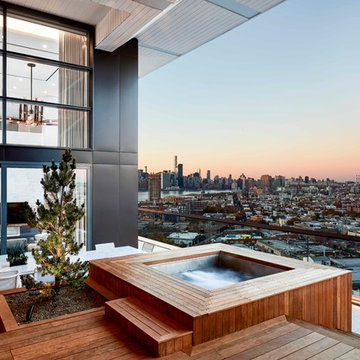City Living 640 Brown Home Design Photos
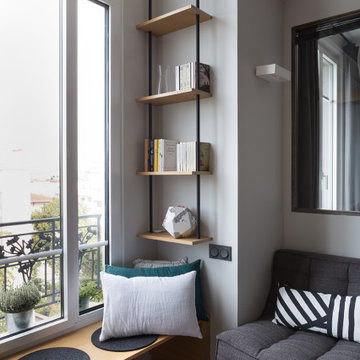
This is an example of a small scandinavian living room in Paris with a library, grey walls and medium hardwood floors.
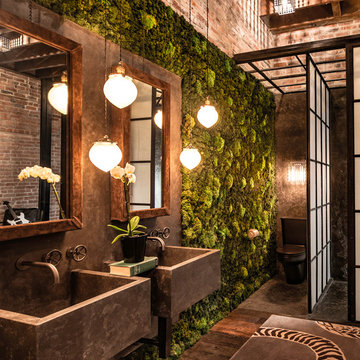
Inspiration for an industrial bathroom in Denver with a two-piece toilet, dark hardwood floors and a wall-mount sink.
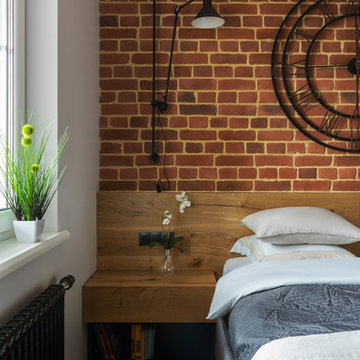
Industrial master bedroom in Moscow with medium hardwood floors and red walls.
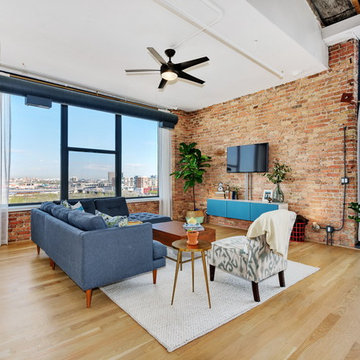
Living Room (AFTER)
Industrial open concept family room in Chicago with red walls, light hardwood floors, a wall-mounted tv and beige floor.
Industrial open concept family room in Chicago with red walls, light hardwood floors, a wall-mounted tv and beige floor.
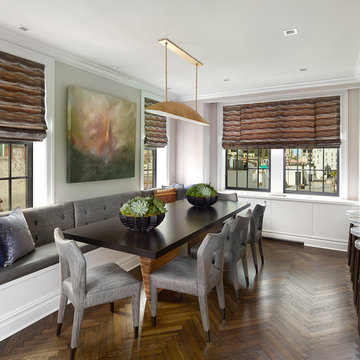
Holger Obenaus
Inspiration for a mid-sized transitional kitchen/dining combo in New York with grey walls, dark hardwood floors, no fireplace and brown floor.
Inspiration for a mid-sized transitional kitchen/dining combo in New York with grey walls, dark hardwood floors, no fireplace and brown floor.
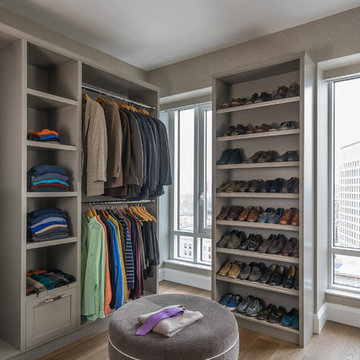
Eric Roth Photography
This is an example of a transitional men's dressing room in Boston with open cabinets, grey cabinets, medium hardwood floors and beige floor.
This is an example of a transitional men's dressing room in Boston with open cabinets, grey cabinets, medium hardwood floors and beige floor.
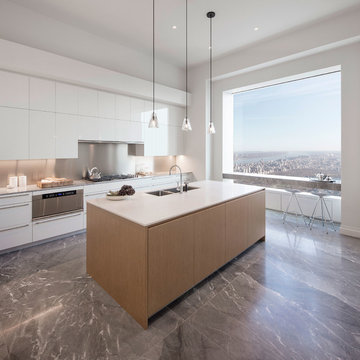
Photo of an expansive contemporary single-wall open plan kitchen in Florence with a double-bowl sink, flat-panel cabinets, white cabinets, metallic splashback, with island, stainless steel appliances and marble floors.
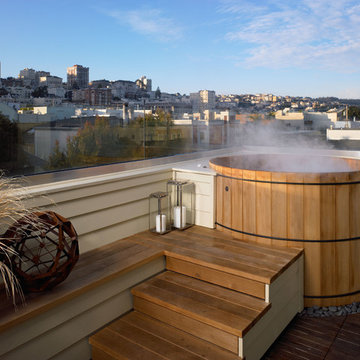
Michael David Rose & Paul Dyer
This is an example of a contemporary rooftop and rooftop deck in San Francisco.
This is an example of a contemporary rooftop and rooftop deck in San Francisco.
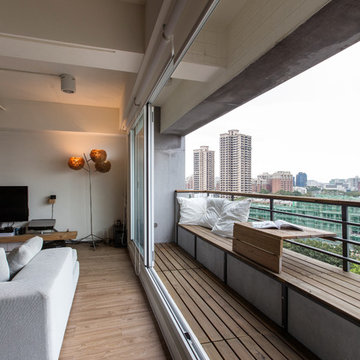
Photo by Joey Liu
Inspiration for a contemporary balcony in Other with a roof extension.
Inspiration for a contemporary balcony in Other with a roof extension.
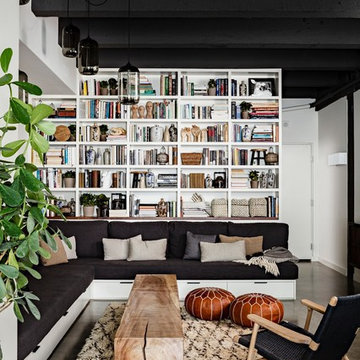
The clients wanted us to create a space that was open feeling, with lots of storage, room to entertain large groups, and a warm and sophisticated color palette. In response to this, we designed a layout in which the corridor is eliminated and the experience upon entering the space is open, inviting and more functional for cooking and entertaining. In contrast to the public spaces, the bedroom feels private and calm tucked behind a wall of built-in cabinetry.
Lincoln Barbour
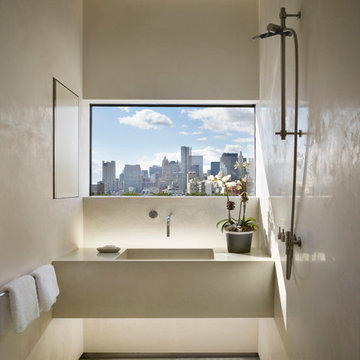
Wall to wall concrete vanity top with integral sink. Matching wall and poured floor..
Space inconjuction with SPAN Architects
Photo of a contemporary bathroom in New York with an integrated sink and concrete benchtops.
Photo of a contemporary bathroom in New York with an integrated sink and concrete benchtops.
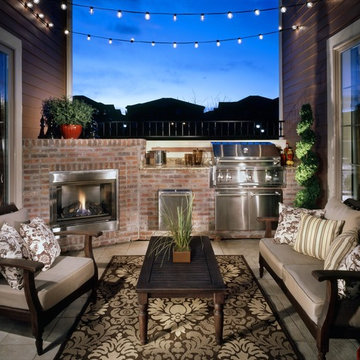
Entertaining is a joy with an outdoor fireplace and built-in BBQ area.
Photo of a traditional patio in Denver.
Photo of a traditional patio in Denver.

This is the model unit for modern live-work lofts. The loft features 23 foot high ceilings, a spiral staircase, and an open bedroom mezzanine.
Photo of a mid-sized industrial formal enclosed living room in Portland with grey walls, concrete floors, a standard fireplace, grey floor, no tv and a metal fireplace surround.
Photo of a mid-sized industrial formal enclosed living room in Portland with grey walls, concrete floors, a standard fireplace, grey floor, no tv and a metal fireplace surround.
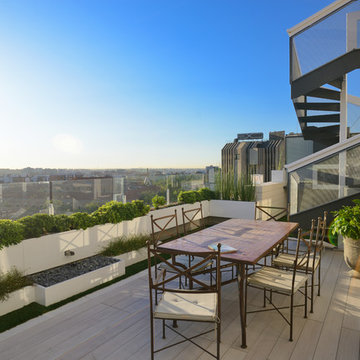
Inspiration for a contemporary rooftop and rooftop deck in Madrid with a container garden and no cover.
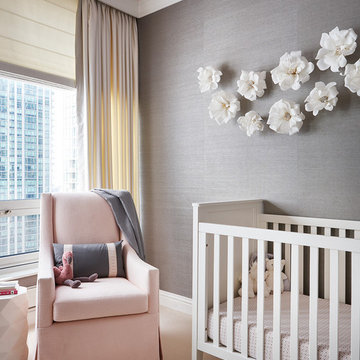
Photography: Ryan McDonald
This is an example of a nursery for girls in Chicago with grey walls, carpet and beige floor.
This is an example of a nursery for girls in Chicago with grey walls, carpet and beige floor.
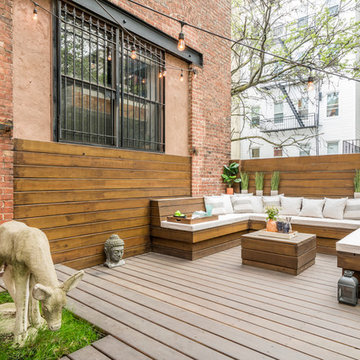
Inspiration for a mid-sized eclectic backyard deck in New York with no cover.
City Living 640 Brown Home Design Photos
1



















