1,006 Brown Home Design Photos
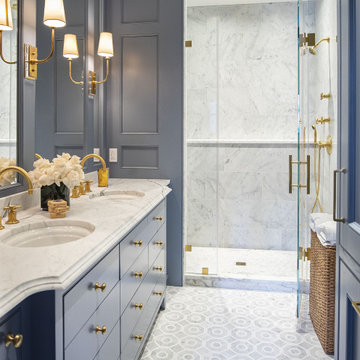
Design ideas for a large transitional master bathroom in Philadelphia with blue cabinets, an alcove shower, grey walls, porcelain floors, an undermount sink, grey floor, a hinged shower door, white benchtops and beaded inset cabinets.
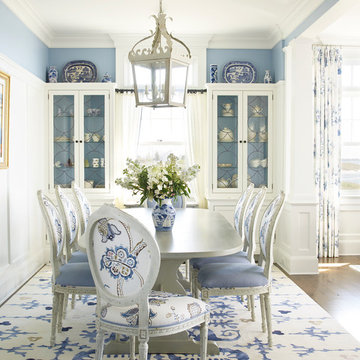
Tria Giovan
Photo of a dining room in New York with blue walls and dark hardwood floors.
Photo of a dining room in New York with blue walls and dark hardwood floors.
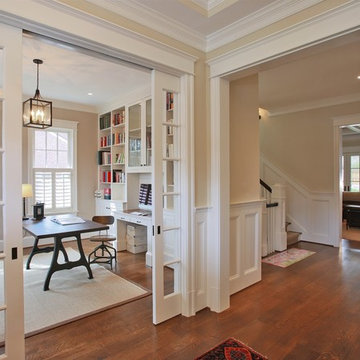
Location: Bethesda, MD, USA
We demolished an existing house that was built in the mid-1900s and built this house in its place. Everything about this new house is top-notch - from the materials used to the craftsmanship. The existing house was about 1600 sf. This new house is over 5000 sf. We made great use of space throughout, including the livable attic with a guest bedroom and bath.
Finecraft Contractors, Inc.
GTM Architects
Photographed by: Ken Wyner
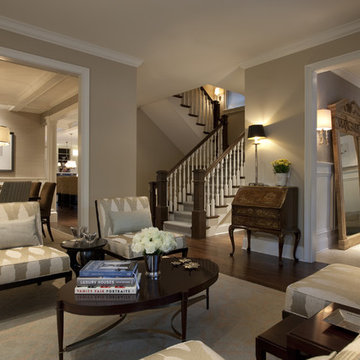
Design ideas for a large traditional living room in Chicago with beige walls and brown floor.
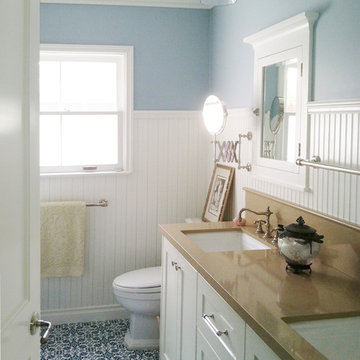
This is an example of a mid-sized beach style bathroom in Austin with an undermount sink, shaker cabinets, white cabinets, blue tile, a one-piece toilet, blue walls, blue floor, ceramic floors, engineered quartz benchtops and brown benchtops.
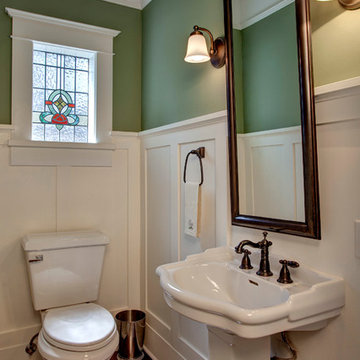
This stained glass window was not original to the space. It was removed from a different house just before it was going to be torn down and installed in this house. It does a perfect job of letting light in with privacy.
Photographer: John Wilbanks
Interior Designer: Kathryn Tegreene Interior Design
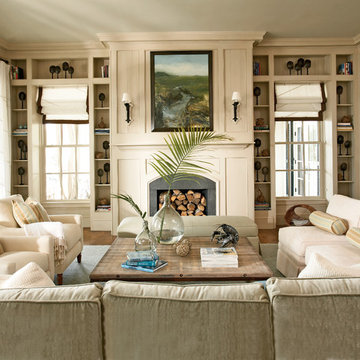
Jean Allsopp (courtesy Coastal Living)
Photo of a traditional living room in Atlanta with beige walls, a standard fireplace and no tv.
Photo of a traditional living room in Atlanta with beige walls, a standard fireplace and no tv.
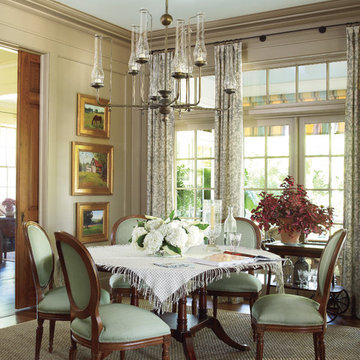
Photo of a mid-sized separate dining room in Atlanta with beige walls and dark hardwood floors.
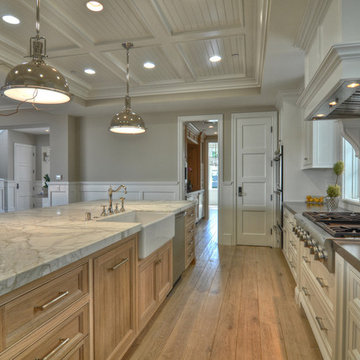
Photos by Clay Bowman
Photo of a traditional kitchen in Orange County with stainless steel appliances and a farmhouse sink.
Photo of a traditional kitchen in Orange County with stainless steel appliances and a farmhouse sink.

wet bar with white marble countertop
Design ideas for a large traditional l-shaped eat-in kitchen in San Francisco with subway tile splashback, an undermount sink, glass-front cabinets, white cabinets, white splashback, marble benchtops, cork floors, stainless steel appliances and with island.
Design ideas for a large traditional l-shaped eat-in kitchen in San Francisco with subway tile splashback, an undermount sink, glass-front cabinets, white cabinets, white splashback, marble benchtops, cork floors, stainless steel appliances and with island.
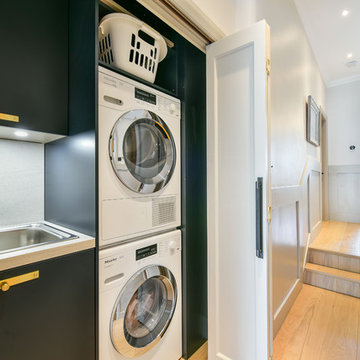
This is an example of a transitional single-wall laundry cupboard in London with a drop-in sink, flat-panel cabinets, black cabinets, light hardwood floors, a stacked washer and dryer, beige floor and white benchtop.
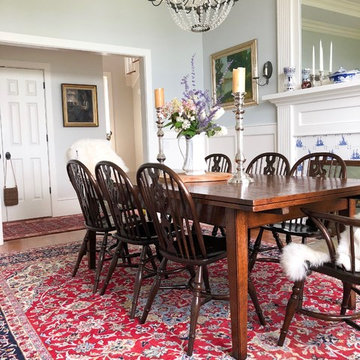
Photo of an eclectic separate dining room in Bridgeport with blue walls, a standard fireplace and a tile fireplace surround.
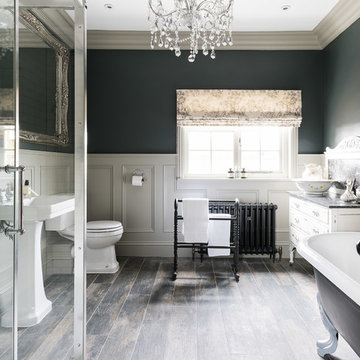
Veronica Rodriguez
Design ideas for a large traditional bathroom in Other with a claw-foot tub, a corner shower, a one-piece toilet, white tile, ceramic tile, grey walls, a pedestal sink, marble benchtops, a hinged shower door and flat-panel cabinets.
Design ideas for a large traditional bathroom in Other with a claw-foot tub, a corner shower, a one-piece toilet, white tile, ceramic tile, grey walls, a pedestal sink, marble benchtops, a hinged shower door and flat-panel cabinets.
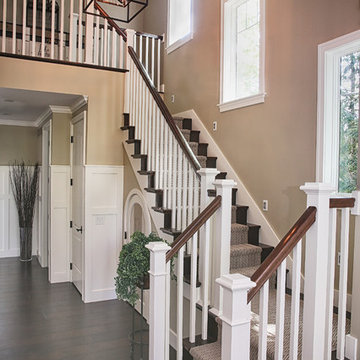
Angela Brown Photography
Design ideas for a traditional wood u-shaped staircase in Detroit with wood risers.
Design ideas for a traditional wood u-shaped staircase in Detroit with wood risers.
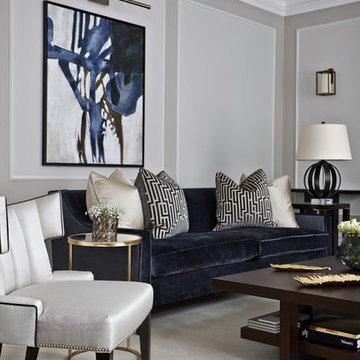
Inspiration for a contemporary formal living room in London with grey walls and carpet.
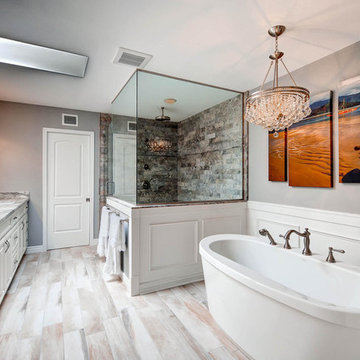
This is a beautiful master bathroom and closet remodel. The free standing bathtub with chandelier is the focal point in the room. The shower is travertine subway tile with enough room for 2.
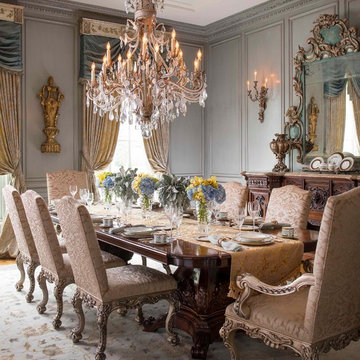
Design Firm: Dallas Design Group, Interiors
Designer: Tracy Rasor
Photographer: Dan Piassick
Expansive traditional dining room in Dallas with grey walls.
Expansive traditional dining room in Dallas with grey walls.
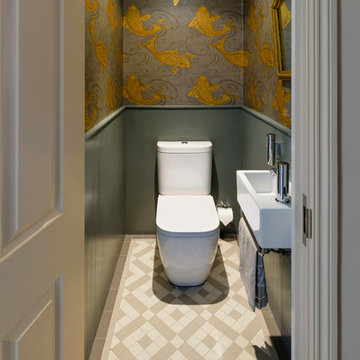
Ed Park
Design ideas for a traditional powder room in London with a wall-mount sink, a two-piece toilet and multi-coloured walls.
Design ideas for a traditional powder room in London with a wall-mount sink, a two-piece toilet and multi-coloured walls.
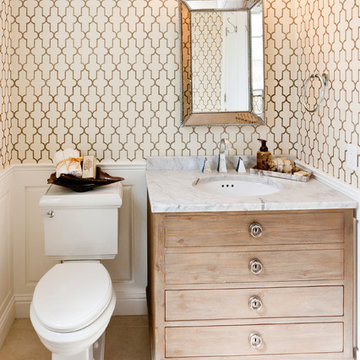
Interior design by Jennifer Loffer of Henry Rylan.
www.HenryRylan.com
Photo of a beach style powder room in San Francisco with flat-panel cabinets, light wood cabinets, marble benchtops, an undermount sink, multi-coloured walls and a two-piece toilet.
Photo of a beach style powder room in San Francisco with flat-panel cabinets, light wood cabinets, marble benchtops, an undermount sink, multi-coloured walls and a two-piece toilet.
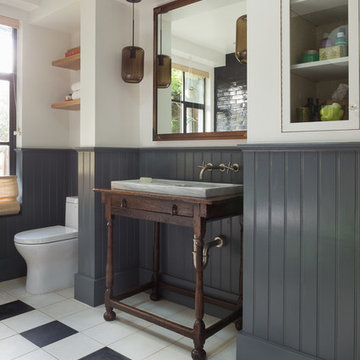
David Duncan Livingston
Mid-sized eclectic master bathroom in San Francisco with a console sink, dark wood cabinets, white walls, a freestanding tub, an alcove shower, black tile, subway tile, porcelain floors, wood benchtops and brown benchtops.
Mid-sized eclectic master bathroom in San Francisco with a console sink, dark wood cabinets, white walls, a freestanding tub, an alcove shower, black tile, subway tile, porcelain floors, wood benchtops and brown benchtops.
1,006 Brown Home Design Photos
1


















