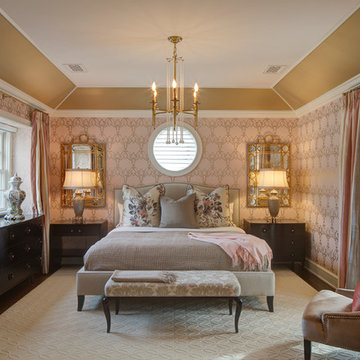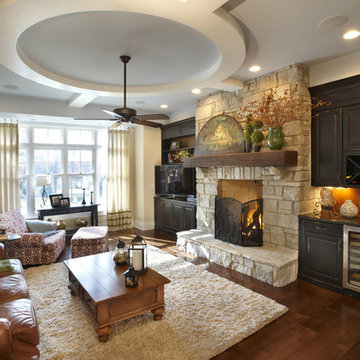1,835 Brown Home Design Photos
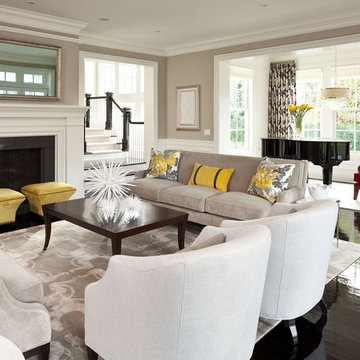
Martha O'Hara Interiors, Interior Selections & Furnishings | Charles Cudd De Novo, Architecture | Troy Thies Photography | Shannon Gale, Photo Styling
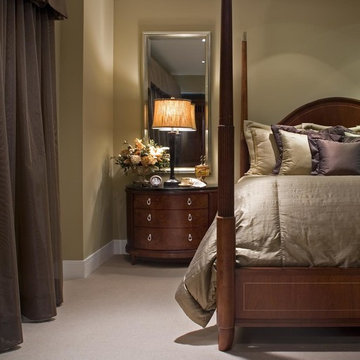
Photo by Jim Brady.
Traditional bedroom in Orange County with green walls and carpet.
Traditional bedroom in Orange County with green walls and carpet.
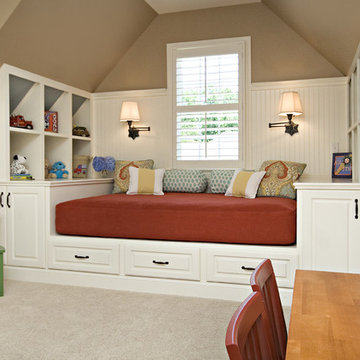
Family bonus room with slanted ceilings. Custom built ins and daybed create a great place to hang out with the kids and a comfortable space for an overnight guest.
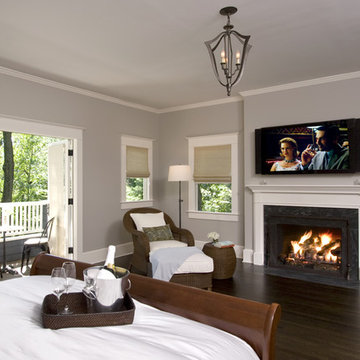
The Master Bed Room Suite features a custom designed fireplace with flat screen television and a balcony that offers sweeping views of the gracious landscaping.
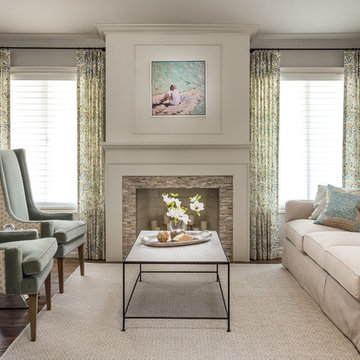
Modern Classic Coastal Living room with an inviting seating arrangement. Classic paisley drapes with iron drapery hardware against Sherwin-Williams Lattice grey paint color SW 7654. Keep it classic - Despite being a thoroughly traditional aesthetic wing back chairs fit perfectly with modern marble table.
An Inspiration for a classic living room in San Diego with grey, beige, turquoise, blue colour combination.
Sand Kasl Imaging
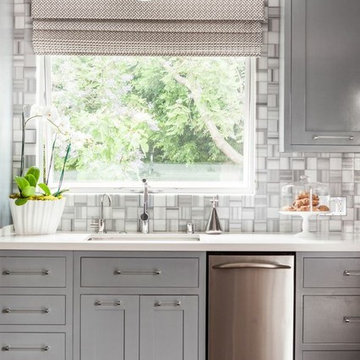
This home was a sweet 30's bungalow in the West Hollywood area. We flipped the kitchen and the dining room to allow access to the ample backyard.
The design of the space was inspired by Manhattan's pre war apartments, refined and elegant.
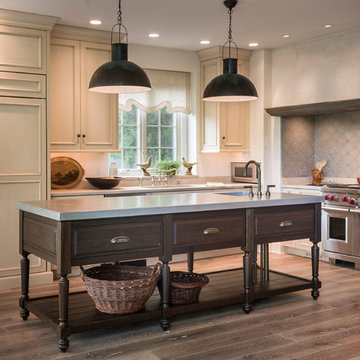
This kitchen is truly one of a kind! The hand-formed hood and rustic table island are anchor statements in this unique and tastefully designed kitchen - which completely reflect the style of this young suburban family. The homeowner, a confessed Francophile, takes her love of all things French to another level. The combination of colors and textures provides a restful and beautiful environment, and brings to mind long walks in Provence surrounded by a flurry of lavender.
Project specs: Premier Custom-Built cabinets, antique white perimeter cabinets, island is fumed oak with a brushed texture. Island Countertop is hammered zinc with an integrated zinc sink. Rocky Mountain faucet, Ann Sacks tile. Wide plank oak floor by Apex Wood Floors. Perimeter countertops are limestone. Sub Zero 48” built in refrigerator and Wolf 48” range. Plumbing supply and waste pipes are sleeved with bronze pipes to match Rocky Mountain faucet finish. Hammered Zinc counter top and sink.
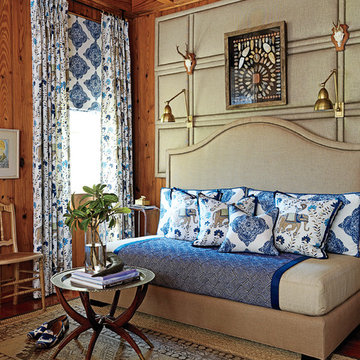
A linen three-panel screen hung horizontally behind the upholstered daybed adds even more coziness. Photo by Jonny Valiant for Southern Living
This is an example of a traditional master bedroom in Charleston.
This is an example of a traditional master bedroom in Charleston.
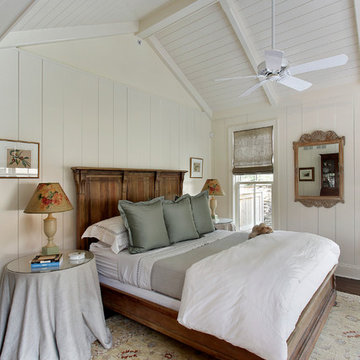
The first floor master bedroom features paneled walls and a cathedral ceiling with paneling and chamfered beams.
Larry Malvin Photography
Photo of a traditional master bedroom in Chicago with white walls.
Photo of a traditional master bedroom in Chicago with white walls.
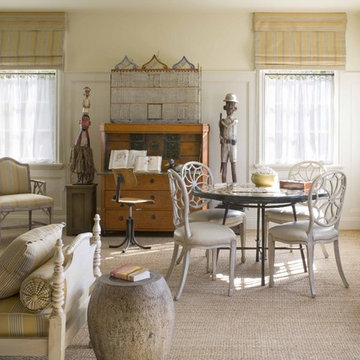
© Larry E. Boerder Architects
Traditional living room in Dallas with beige walls and carpet.
Traditional living room in Dallas with beige walls and carpet.
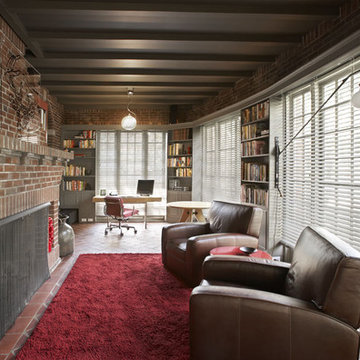
Tom Powel Imaging
Inspiration for a mid-sized industrial open concept living room in New York with brick floors, a standard fireplace, a brick fireplace surround, a library, red walls, no tv and red floor.
Inspiration for a mid-sized industrial open concept living room in New York with brick floors, a standard fireplace, a brick fireplace surround, a library, red walls, no tv and red floor.
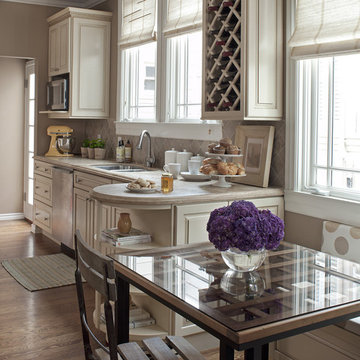
Ken Gutmaker Photography
kellykeisersplendidinteriors
This is an example of a traditional eat-in kitchen in San Francisco with raised-panel cabinets, beige cabinets and beige splashback.
This is an example of a traditional eat-in kitchen in San Francisco with raised-panel cabinets, beige cabinets and beige splashback.
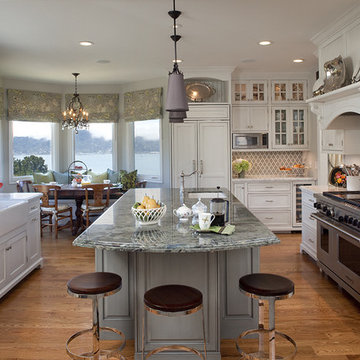
Kitchen remodel with white inset cabinets by Crystal on the perimeter and custom color on custom island cabinets. Perimeter cabinets feature White Princess granite and the Island has Labrodite Jade stone with a custom edge. Paint color in kitchen is by Benjamin Moore #1556 Vapor Trails. The trim is Benjamin Moore OC-21. The perimeter cabinets are prefinished by the cabinet manufacturer, white with a pewter glaze. Designed by Julie Williams Design, photo by Eric Rorer Photography, Justin Construction.
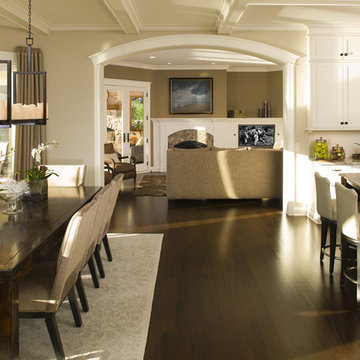
This is an example of a traditional eat-in kitchen in Minneapolis with white cabinets.
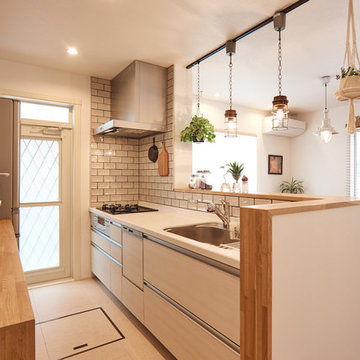
Scandinavian open plan kitchen in Other with a single-bowl sink, flat-panel cabinets, beige cabinets, white splashback, subway tile splashback and beige floor.
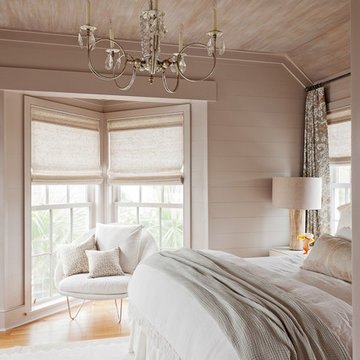
The double window sitting area expands the ocean view from the master bedroom which is elegantly decorated in a neutral palate.
Photo Credit: Julia Lynn
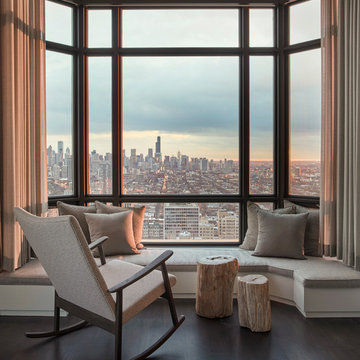
Mike Schwartz
Photo of a transitional formal open concept living room in Chicago with beige walls and dark hardwood floors.
Photo of a transitional formal open concept living room in Chicago with beige walls and dark hardwood floors.
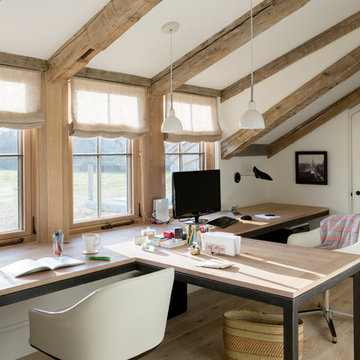
Inspiration for a large country study room in Boston with white walls, light hardwood floors, a built-in desk and brown floor.
1,835 Brown Home Design Photos
1



















