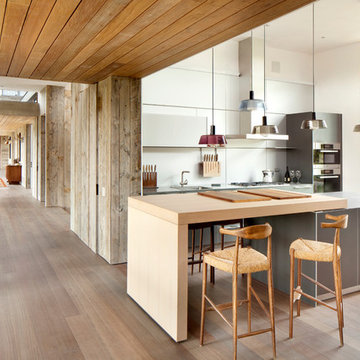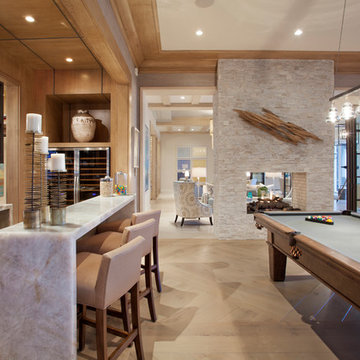1,698 Brown Home Design Photos
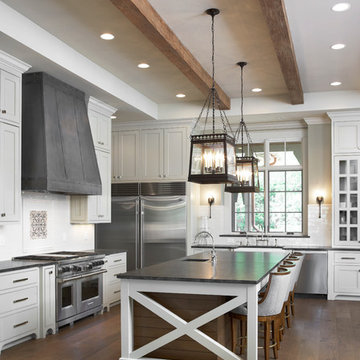
Lake Front Country Estate Kitchen, designed by Tom Markalunas, built by Resort Custom Homes. Photography by Rachael Boling.
Photo of a large traditional l-shaped kitchen in Other with shaker cabinets, white cabinets, granite benchtops, white splashback, subway tile splashback, stainless steel appliances, medium hardwood floors and with island.
Photo of a large traditional l-shaped kitchen in Other with shaker cabinets, white cabinets, granite benchtops, white splashback, subway tile splashback, stainless steel appliances, medium hardwood floors and with island.
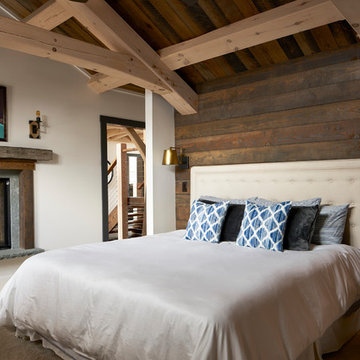
Sitting aside the slopes of Windham Ski Resort in the Catskills, this is a stunning example of what happens when everything gels — from the homeowners’ vision, the property, the design, the decorating, and the workmanship involved throughout.
An outstanding finished home materializes like a complex magic trick. You start with a piece of land and an undefined vision. Maybe you know it’s a timber frame, maybe not. But soon you gather a team and you have this wide range of inter-dependent ideas swirling around everyone’s heads — architects, engineers, designers, decorators — and like alchemy you’re just not 100% sure that all the ingredients will work. And when they do, you end up with a home like this.
The architectural design and engineering is based on our versatile Olive layout. Our field team installed the ultra-efficient shell of Insulspan SIP wall and roof panels, local tradesmen did a great job on the rest.
And in the end the homeowners made us all look like first-ballot-hall-of-famers by commissioning Design Bar by Kathy Kuo for the interior design.
Doesn’t hurt to send the best photographer we know to capture it all. Pics from Kim Smith Photo.

Master bath with a free standing tub, wall mounted faucet and controls. Cedar planked wall divider with glass doors each side to access the shower and toilet room
Peter Nilson
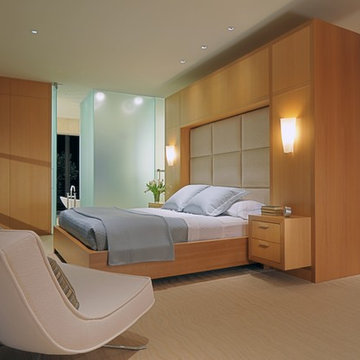
This custom home was thoughtfully designed for a young, active family in the heart of wine country. Designed to address the clients’ desire for indoor / outdoor living, the home embraces its surroundings and is sited to take full advantage of the panoramic views and outdoor entertaining spaces. The interior space of the three bedroom, 2.5 bath home is divided into three distinct zones: a public living area; a two bedroom suite; and a separate master suite, which includes an art studio. Casually relaxed, yet startlingly original, the structure gains impact through the sometimes surprising choice of materials, which include field stone, integral concrete floors, glass walls, Honduras mahogany veneers and a copper clad central fireplace. This house showcases the best of modern design while becoming an integral part of its spectacular setting.
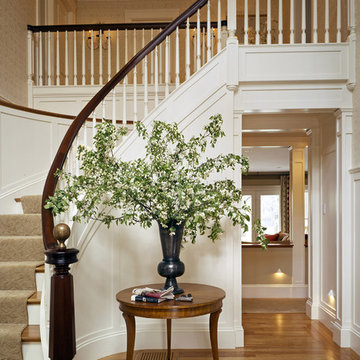
This is an example of a traditional wood curved staircase in Boston with painted wood risers and wood railing.
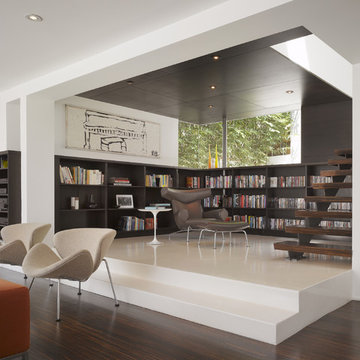
The library is a room within a room -- an effect that is enhanced by a material inversion; the living room has ebony, fired oak floors and a white ceiling, while the stepped up library has a white epoxy resin floor with an ebony oak ceiling.
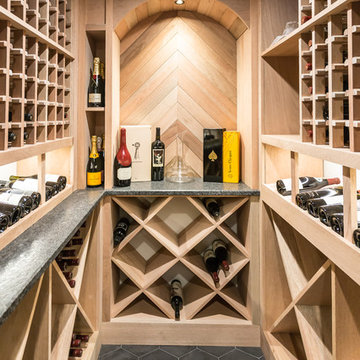
Photo of a transitional wine cellar in Philadelphia with diamond bins and grey floor.
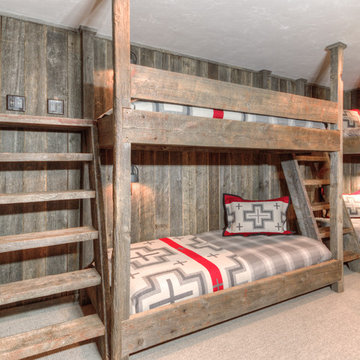
Photo of a country gender-neutral kids' bedroom in New York with carpet.
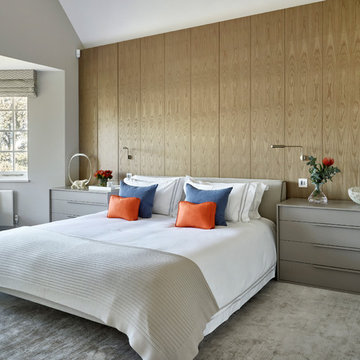
Beautiful feature timber ash wall cladding with concealed storage. Oversized bedside tables in soft taupe/grey tones with injections of subtle blue and orange tones. Bay window with automated blinds for added luxury.
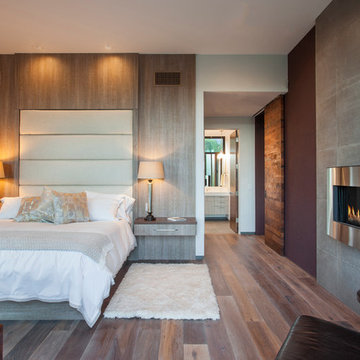
Modern master bedroom with natural rustic wood floors. floor to ceiling windows and contemporary style chest of drawers.
Modern Home Interiors and Exteriors, featuring clean lines, textures, colors and simple design with floor to ceiling windows. Hardwood, slate, and porcelain floors, all natural materials that give a sense of warmth throughout the spaces. Some homes have steel exposed beams and monolith concrete and galvanized steel walls to give a sense of weight and coolness in these very hot, sunny Southern California locations. Kitchens feature built in appliances, and glass backsplashes. Living rooms have contemporary style fireplaces and custom upholstery for the most comfort.
Bedroom headboards are upholstered, with most master bedrooms having modern wall fireplaces surounded by large porcelain tiles.
Project Locations: Ojai, Santa Barbara, Westlake, California. Projects designed by Maraya Interior Design. From their beautiful resort town of Ojai, they serve clients in Montecito, Hope Ranch, Malibu, Westlake and Calabasas, across the tri-county areas of Santa Barbara, Ventura and Los Angeles, south to Hidden Hills- north through Solvang and more.
Modern Ojai home designed by Maraya and Tim Droney
Patrick Price Photography.
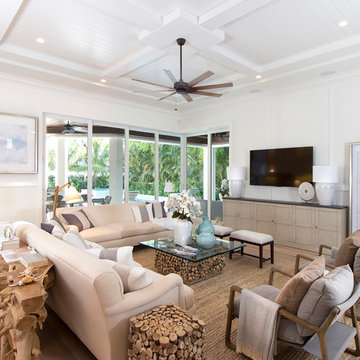
Exterior photo of custom design by South Florida Design, City of Naples, FL. Photo Credit to Mario Menchaca/South Florida Design.
Design ideas for a large transitional living room in Miami with white walls, light hardwood floors and a wall-mounted tv.
Design ideas for a large transitional living room in Miami with white walls, light hardwood floors and a wall-mounted tv.
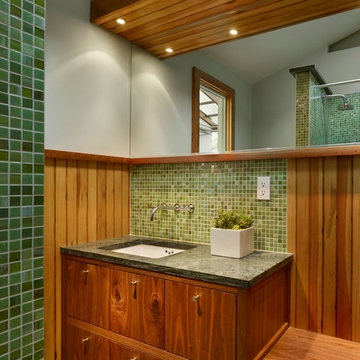
Todd Mason
Inspiration for a midcentury bathroom in New York with medium wood cabinets, green tile, mosaic tile, green walls, an undermount sink and flat-panel cabinets.
Inspiration for a midcentury bathroom in New York with medium wood cabinets, green tile, mosaic tile, green walls, an undermount sink and flat-panel cabinets.
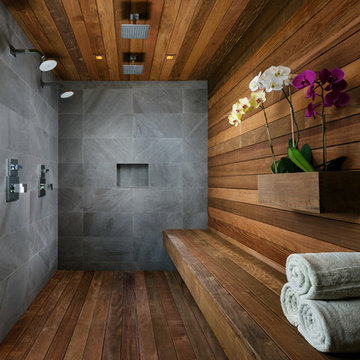
© Sargent Photography
Design by Hellman-Chang
Design ideas for a large contemporary master bathroom in Miami with a double shower, a freestanding tub, beige walls, dark hardwood floors, a vessel sink, wood benchtops, brown floor and an open shower.
Design ideas for a large contemporary master bathroom in Miami with a double shower, a freestanding tub, beige walls, dark hardwood floors, a vessel sink, wood benchtops, brown floor and an open shower.
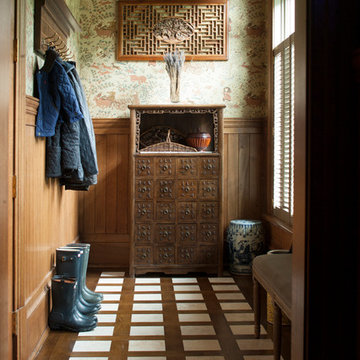
Design ideas for a traditional mudroom in New York with multi-coloured walls.
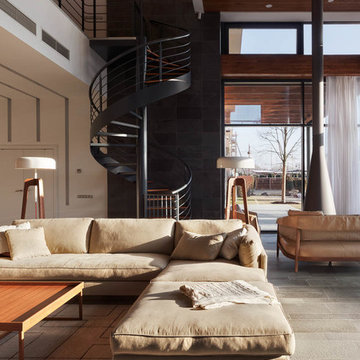
Фотограф-Алексей Князев
Contemporary open concept living room in New York with multi-coloured walls.
Contemporary open concept living room in New York with multi-coloured walls.
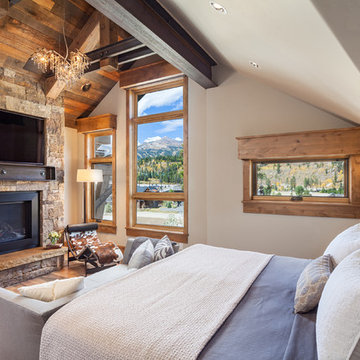
Pinnacle Mountain Homes
Country master bedroom in Denver with medium hardwood floors, a standard fireplace and a stone fireplace surround.
Country master bedroom in Denver with medium hardwood floors, a standard fireplace and a stone fireplace surround.
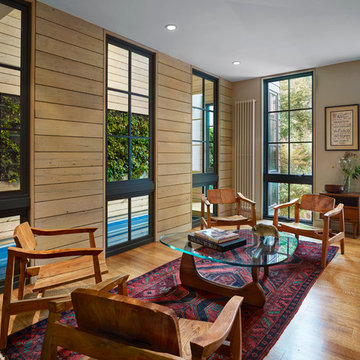
Halkin Mason Photography
Photo of a contemporary family room in Philadelphia with medium hardwood floors.
Photo of a contemporary family room in Philadelphia with medium hardwood floors.
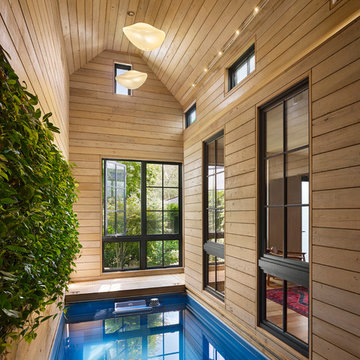
Halkin Mason Photography
Photo of a contemporary indoor rectangular pool in Philadelphia with a pool house.
Photo of a contemporary indoor rectangular pool in Philadelphia with a pool house.
1,698 Brown Home Design Photos
1



















