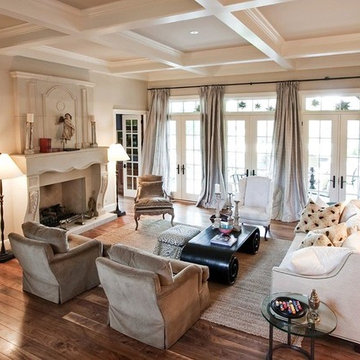631,964 Brown Home Design Photos

Rift Sawn cabinets
Granite countertops
Red Oak flooring
Farmkid studios
Inspiration for a mid-sized traditional kitchen pantry in Minneapolis with an undermount sink, shaker cabinets, white cabinets, granite benchtops, grey splashback, subway tile splashback, stainless steel appliances and dark hardwood floors.
Inspiration for a mid-sized traditional kitchen pantry in Minneapolis with an undermount sink, shaker cabinets, white cabinets, granite benchtops, grey splashback, subway tile splashback, stainless steel appliances and dark hardwood floors.
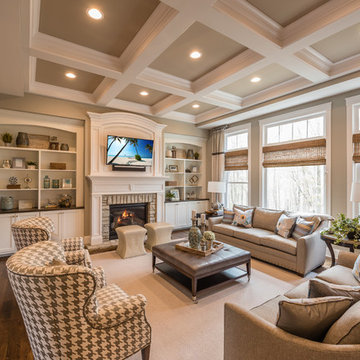
Photo of a traditional enclosed family room in Cincinnati with beige walls, dark hardwood floors, a standard fireplace, a stone fireplace surround and a wall-mounted tv.
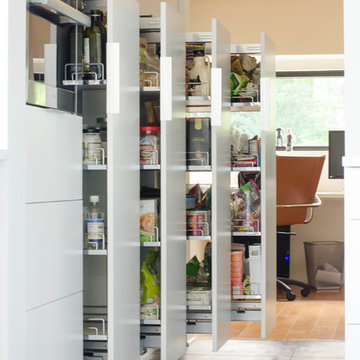
Paige Pennington
This is an example of a large contemporary kitchen pantry in Kansas City with flat-panel cabinets, white cabinets, stainless steel appliances and porcelain floors.
This is an example of a large contemporary kitchen pantry in Kansas City with flat-panel cabinets, white cabinets, stainless steel appliances and porcelain floors.
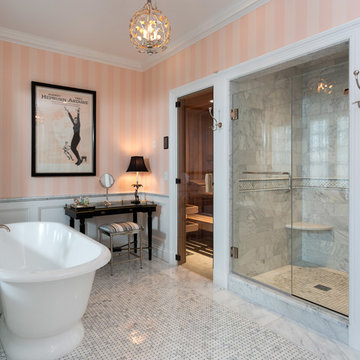
The main space features a soaking tub and vanity, while the sauna, shower and toilet rooms are arranged along one side of the room.
Gus Cantavero Photography
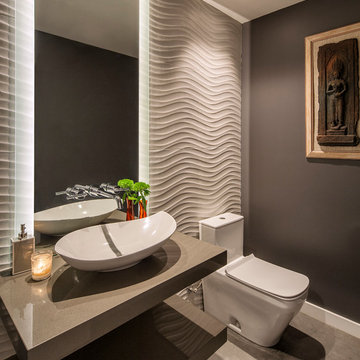
Architect: Becker Henson Niksto
General Contractor: Allen Construction
Photographer: Jim Bartsch Photography
Contemporary powder room in Santa Barbara with open cabinets, a one-piece toilet, grey walls, concrete floors, a vessel sink, solid surface benchtops, grey floor and grey benchtops.
Contemporary powder room in Santa Barbara with open cabinets, a one-piece toilet, grey walls, concrete floors, a vessel sink, solid surface benchtops, grey floor and grey benchtops.
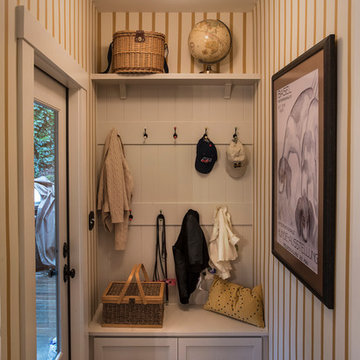
We designed this built in bench with shoe storage drawers, a shelf above and high and low hooks for adults and kids.
Photos: David Hiser
Inspiration for a small traditional mudroom in Portland with multi-coloured walls, a single front door and a glass front door.
Inspiration for a small traditional mudroom in Portland with multi-coloured walls, a single front door and a glass front door.
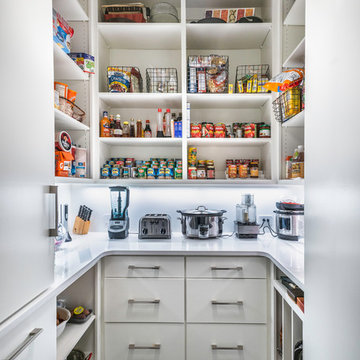
Reed Brown Photography
This is an example of a contemporary u-shaped kitchen pantry in Nashville with open cabinets, white cabinets, grey floor and white benchtop.
This is an example of a contemporary u-shaped kitchen pantry in Nashville with open cabinets, white cabinets, grey floor and white benchtop.
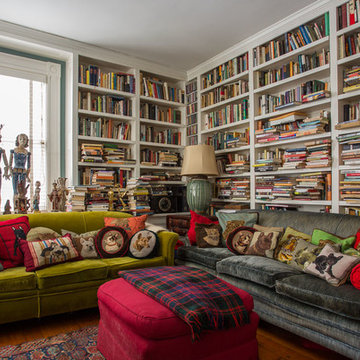
Heidi Pribell Interiors puts a fresh twist on classic design serving the major Boston metro area. By blending grandeur with bohemian flair, Heidi creates inviting interiors with an elegant and sophisticated appeal. Confident in mixing eras, style and color, she brings her expertise and love of antiques, art and objects to every project.
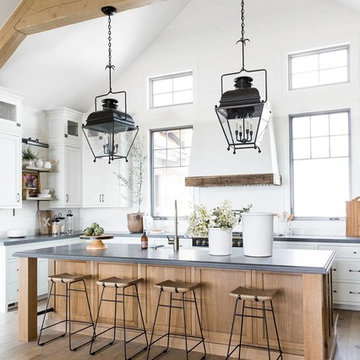
This is an example of a large country u-shaped kitchen in Salt Lake City with white cabinets, white splashback, black appliances, dark hardwood floors, with island, grey benchtop, shaker cabinets and brown floor.
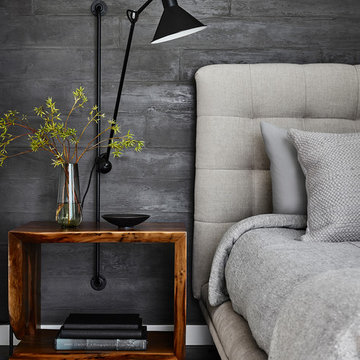
Brad Knipstein Photography
This is an example of a contemporary bedroom in San Francisco with grey walls, dark hardwood floors and black floor.
This is an example of a contemporary bedroom in San Francisco with grey walls, dark hardwood floors and black floor.
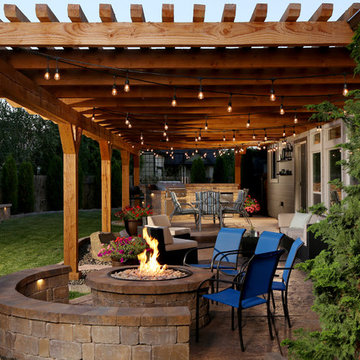
Design ideas for a mid-sized country backyard patio in Boise with stamped concrete and a pergola.
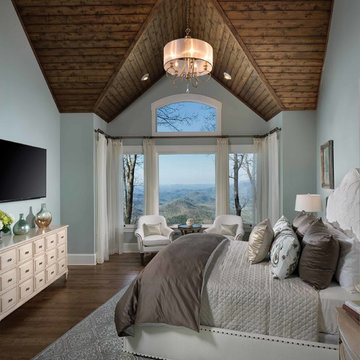
Serene master bedroom nestled in the South Carolina mountains in the Cliffs Valley. Peaceful wall color Sherwin Williams Comfort Gray (SW6205) with a cedar clad ceiling.
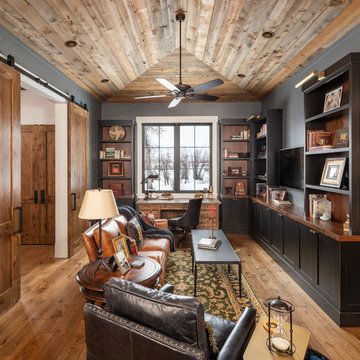
wood barn doors, double barn doors, narrow coffee table, built in cabinets, custom home, custom made, leather furniture, den, mountain home, natural materials, rustic wood
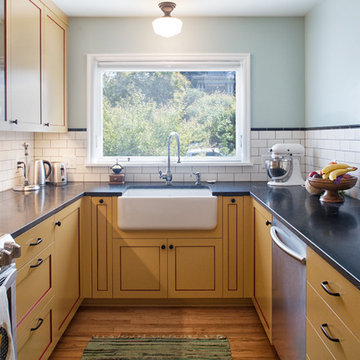
Design ideas for a small traditional u-shaped kitchen in Portland with a farmhouse sink, shaker cabinets, yellow cabinets, soapstone benchtops, white splashback, subway tile splashback, stainless steel appliances, light hardwood floors and no island.
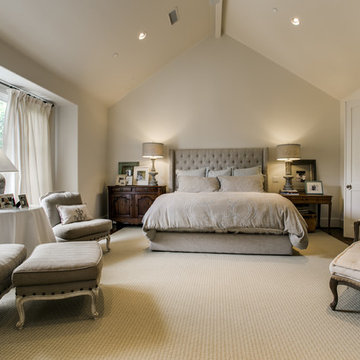
Photo of an expansive traditional master bedroom in Dallas with white walls and medium hardwood floors.
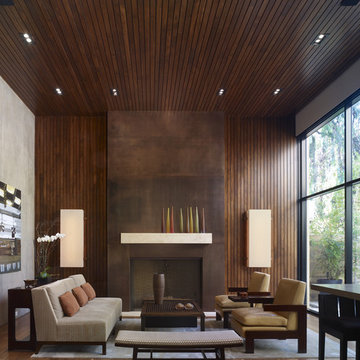
Design ideas for a modern open concept living room in Los Angeles with a standard fireplace.
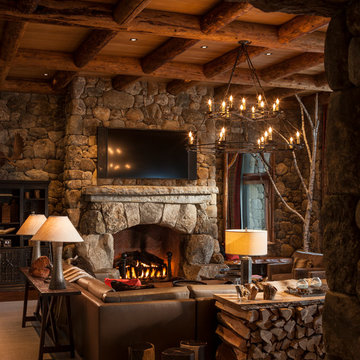
Photo of a country family room in New York with multi-coloured walls, a standard fireplace, a stone fireplace surround and a wall-mounted tv.
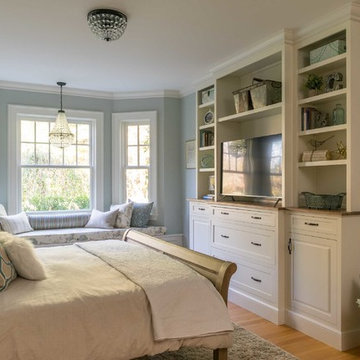
We gave this rather dated farmhouse some dramatic upgrades that brought together the feminine with the masculine, combining rustic wood with softer elements. In terms of style her tastes leaned toward traditional and elegant and his toward the rustic and outdoorsy. The result was the perfect fit for this family of 4 plus 2 dogs and their very special farmhouse in Ipswich, MA. Character details create a visual statement, showcasing the melding of both rustic and traditional elements without too much formality. The new master suite is one of the most potent examples of the blending of styles. The bath, with white carrara honed marble countertops and backsplash, beaded wainscoting, matching pale green vanities with make-up table offset by the black center cabinet expand function of the space exquisitely while the salvaged rustic beams create an eye-catching contrast that picks up on the earthy tones of the wood. The luxurious walk-in shower drenched in white carrara floor and wall tile replaced the obsolete Jacuzzi tub. Wardrobe care and organization is a joy in the massive walk-in closet complete with custom gliding library ladder to access the additional storage above. The space serves double duty as a peaceful laundry room complete with roll-out ironing center. The cozy reading nook now graces the bay-window-with-a-view and storage abounds with a surplus of built-ins including bookcases and in-home entertainment center. You can’t help but feel pampered the moment you step into this ensuite. The pantry, with its painted barn door, slate floor, custom shelving and black walnut countertop provide much needed storage designed to fit the family’s needs precisely, including a pull out bin for dog food. During this phase of the project, the powder room was relocated and treated to a reclaimed wood vanity with reclaimed white oak countertop along with custom vessel soapstone sink and wide board paneling. Design elements effectively married rustic and traditional styles and the home now has the character to match the country setting and the improved layout and storage the family so desperately needed. And did you see the barn? Photo credit: Eric Roth
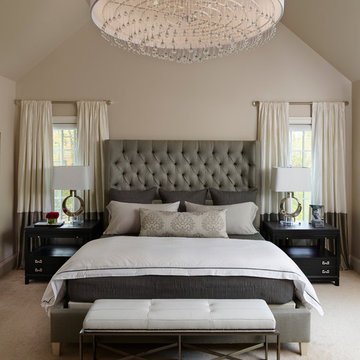
Jeffrey Totaro Photography
Photo of a transitional master bedroom in Philadelphia with beige walls, carpet and no fireplace.
Photo of a transitional master bedroom in Philadelphia with beige walls, carpet and no fireplace.
631,964 Brown Home Design Photos
1



















