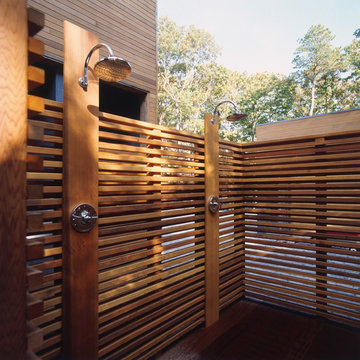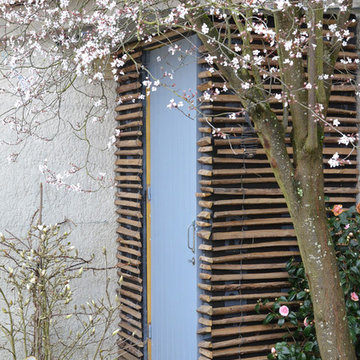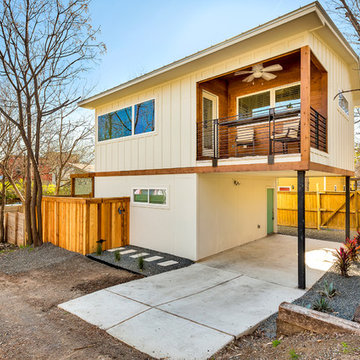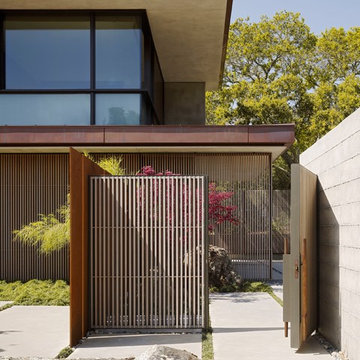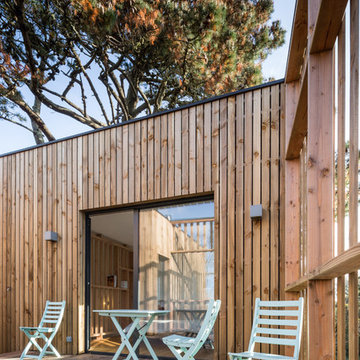192 Brown Home Design Photos
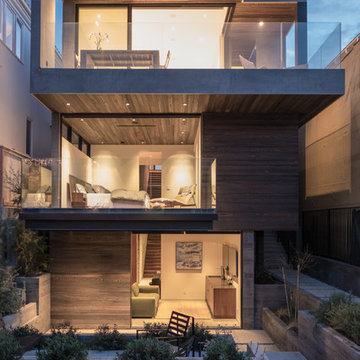
Noah Walker
Photo of a contemporary three-storey brown house exterior in Los Angeles with wood siding and a flat roof.
Photo of a contemporary three-storey brown house exterior in Los Angeles with wood siding and a flat roof.
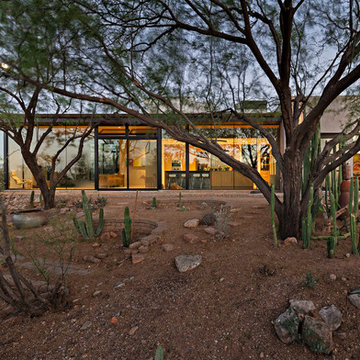
Liam Frederick
Photo of a large modern one-storey glass exterior in Phoenix with a flat roof.
Photo of a large modern one-storey glass exterior in Phoenix with a flat roof.
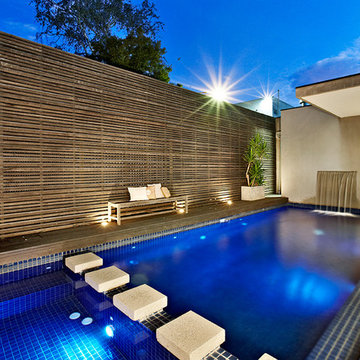
Exteriors of DDB Design Development & Building Houses, Landscape Design by Landscape Architects, photography by Urban Angles.
Mid-sized contemporary backyard rectangular pool in Melbourne.
Mid-sized contemporary backyard rectangular pool in Melbourne.
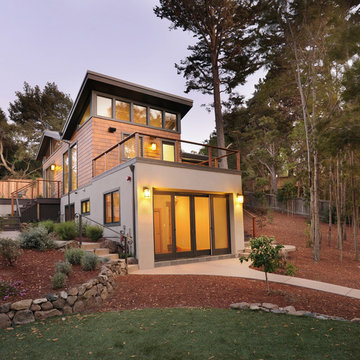
Photos by Bernard Andre
This is an example of a mid-sized contemporary two-storey brown house exterior in San Francisco with mixed siding and a shed roof.
This is an example of a mid-sized contemporary two-storey brown house exterior in San Francisco with mixed siding and a shed roof.
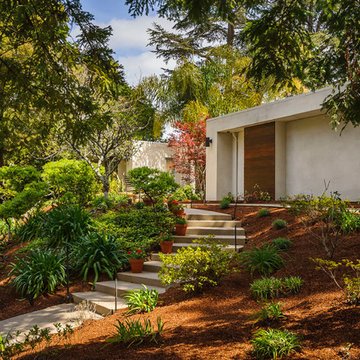
Dennis Mayer, Photographer
Design ideas for a contemporary sloped garden in San Francisco.
Design ideas for a contemporary sloped garden in San Francisco.
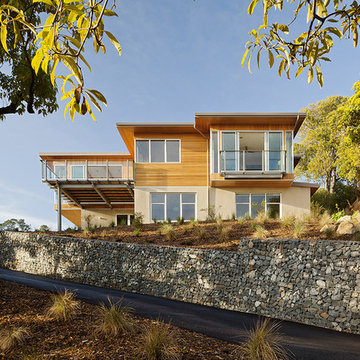
Photography: © M.Millman
Modern exterior in San Francisco with wood siding.
Modern exterior in San Francisco with wood siding.
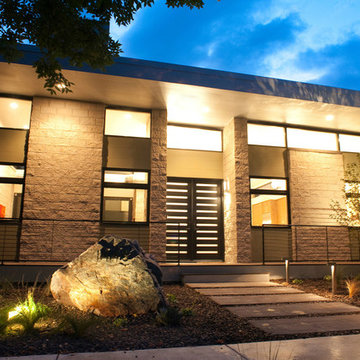
The Mid Century Modern inspired York Street Residence is located in the semi-urban neighborhood of Denver Colorado's Washington Park. Efficient use of space and strong outdoor connections were controlling factors in this design and build project by West Standard.
Integration of indoor and outdoor living areas, as well as separation of public and private spaces was accomplished by designing the home around a central courtyard. Bordered by both kitchen and living area, the 450sf courtyard blends indoor and outdoor space through a pair of 15' folding doors.
The Energy Star rated home is clad in split-face block and fiber cement board at the front with the remainder clad in Colorado Beetle Kill Pine.
Xeriscape landscaping was selected to complement the homes minimalist design and promote sustainability. The landscape design features indigenous low-maintenance plants that require no irrigation. The design also incorporates artificial turf in the courtyard and backyard.
Photo Credit: John Payne, johnpaynestudios.com
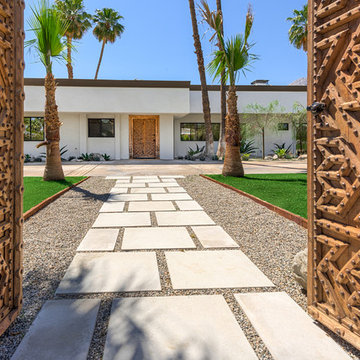
Modern Moroccan Estate in Little Tuscany Palm Springs, CA
©2013 Ketchum Photography for Neil Curry Realtor
Inspiration for a modern one-storey exterior in Other.
Inspiration for a modern one-storey exterior in Other.
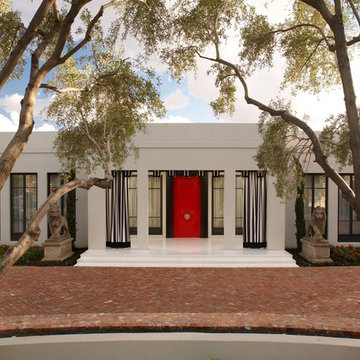
My newest Design Crush! Red doors! You don't have to paint the inside red if you don't want to! But what a statement!
Photo of a contemporary one-storey exterior in Miami.
Photo of a contemporary one-storey exterior in Miami.
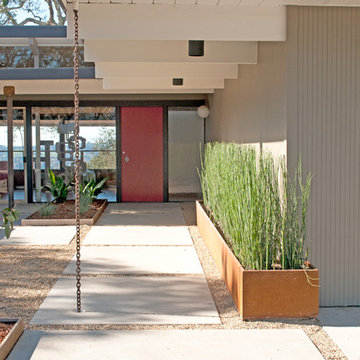
Concrete pathway to front of house. We replaced ugly drains with rain chains made out of corten steel. Custom planter made out of corten steel.
This is an example of a midcentury entryway in San Francisco.
This is an example of a midcentury entryway in San Francisco.
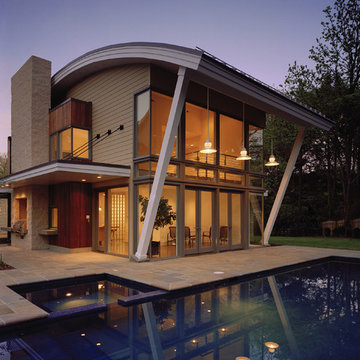
The pool house introduced a vaulted metal roof, which was repeated in the stone wall capturing the pool and the roof of the dining pavilion. The curves tied the new elements of the landscape together as well as softened the lines of the structure.
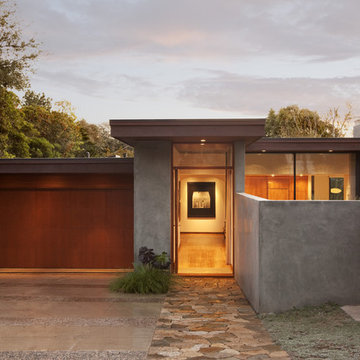
Architect: Brett Ettinger
Photo Credit: Jim Bartsch Photography
Award Winner: Master Design Award
This is an example of a modern one-storey glass exterior in Santa Barbara.
This is an example of a modern one-storey glass exterior in Santa Barbara.
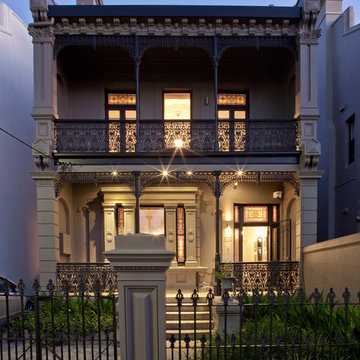
Simon Wood Photography
Inspiration for a traditional two-storey brown exterior in Sydney.
Inspiration for a traditional two-storey brown exterior in Sydney.
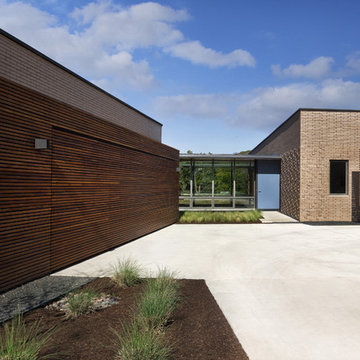
Photography by Whit Preston Photography and Paul Finkel of Piston Design
This is an example of a modern exterior in Austin with wood siding.
This is an example of a modern exterior in Austin with wood siding.
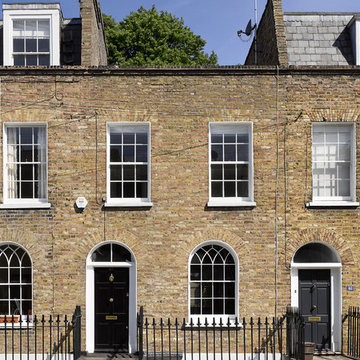
Will Pryce
Design ideas for a traditional two-storey brick brown townhouse exterior in London with a flat roof.
Design ideas for a traditional two-storey brick brown townhouse exterior in London with a flat roof.
192 Brown Home Design Photos
1



















