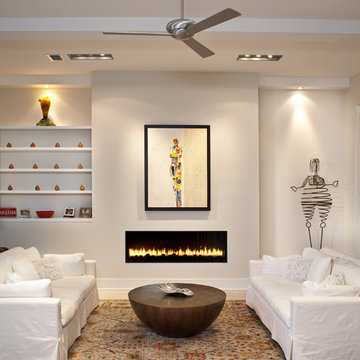915 Brown Home Design Photos
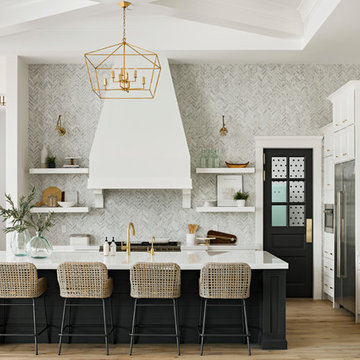
High Res Media
Inspiration for an expansive transitional l-shaped open plan kitchen in Phoenix with an undermount sink, shaker cabinets, white cabinets, grey splashback, stainless steel appliances, light hardwood floors, with island, quartz benchtops, marble splashback and beige floor.
Inspiration for an expansive transitional l-shaped open plan kitchen in Phoenix with an undermount sink, shaker cabinets, white cabinets, grey splashback, stainless steel appliances, light hardwood floors, with island, quartz benchtops, marble splashback and beige floor.
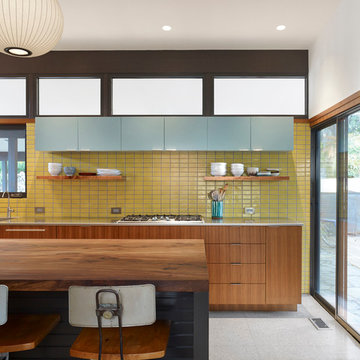
Whit Preston
Design ideas for a mid-sized midcentury galley kitchen in Austin with an integrated sink, flat-panel cabinets, medium wood cabinets, stainless steel benchtops, white splashback, with island and terrazzo floors.
Design ideas for a mid-sized midcentury galley kitchen in Austin with an integrated sink, flat-panel cabinets, medium wood cabinets, stainless steel benchtops, white splashback, with island and terrazzo floors.
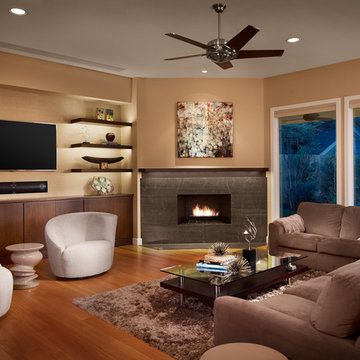
Casey Dunn Photography
This is an example of a large contemporary open concept living room in Austin with a corner fireplace, beige walls, medium hardwood floors, a stone fireplace surround and a wall-mounted tv.
This is an example of a large contemporary open concept living room in Austin with a corner fireplace, beige walls, medium hardwood floors, a stone fireplace surround and a wall-mounted tv.
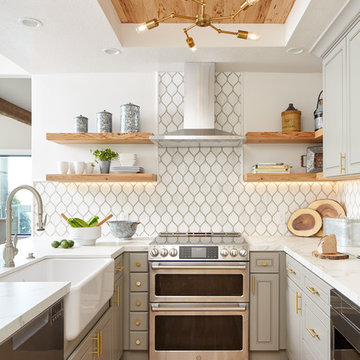
Baron Construction & Remodeling Co.
Kitchen Remodel & Design
Complete Home Remodel & Design
Master Bedroom Remodel
Dining Room Remodel
Photo of a beach style u-shaped kitchen in San Francisco with a farmhouse sink, recessed-panel cabinets, grey cabinets, white splashback, stainless steel appliances, a peninsula, white benchtop, marble benchtops, ceramic splashback, light hardwood floors and beige floor.
Photo of a beach style u-shaped kitchen in San Francisco with a farmhouse sink, recessed-panel cabinets, grey cabinets, white splashback, stainless steel appliances, a peninsula, white benchtop, marble benchtops, ceramic splashback, light hardwood floors and beige floor.
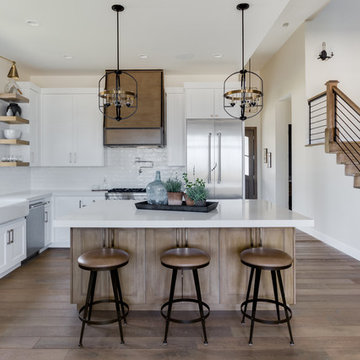
Interior Designer: Simons Design Studio
Builder: Magleby Construction
Photography: Allison Niccum
Photo of a country l-shaped kitchen in Salt Lake City with a farmhouse sink, shaker cabinets, white cabinets, white splashback, subway tile splashback, stainless steel appliances, light hardwood floors, with island, white benchtop and quartzite benchtops.
Photo of a country l-shaped kitchen in Salt Lake City with a farmhouse sink, shaker cabinets, white cabinets, white splashback, subway tile splashback, stainless steel appliances, light hardwood floors, with island, white benchtop and quartzite benchtops.
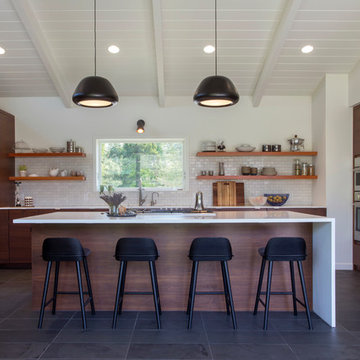
Margot Hartford
Midcentury open plan kitchen in San Francisco with flat-panel cabinets, dark wood cabinets, white splashback, subway tile splashback, stainless steel appliances, with island, grey floor and slate floors.
Midcentury open plan kitchen in San Francisco with flat-panel cabinets, dark wood cabinets, white splashback, subway tile splashback, stainless steel appliances, with island, grey floor and slate floors.
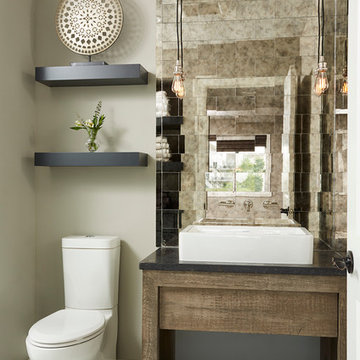
Photo of a small transitional powder room in Minneapolis with grey walls, ceramic floors, marble benchtops, dark wood cabinets, a two-piece toilet, mirror tile, a vessel sink, open cabinets, white tile, beige tile, black tile and white floor.
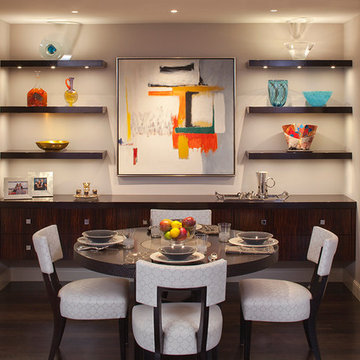
Ranch style home that was reinvented to create an open floor plan to encompass the kitchen, family room and breakfast room. Original family room was transformed into chic new dining room.
Photography by Eric Rorer
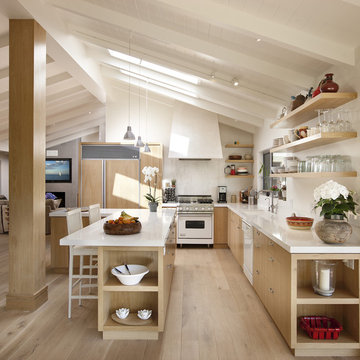
Architect: Richard Warner
General Contractor: Allen Construction
Photo Credit: Jim Bartsch
Award Winner: Master Design Awards, Best of Show
This is an example of a mid-sized contemporary l-shaped open plan kitchen in Santa Barbara with flat-panel cabinets, light wood cabinets, quartz benchtops, white splashback, stone slab splashback, light hardwood floors, with island, panelled appliances and beige floor.
This is an example of a mid-sized contemporary l-shaped open plan kitchen in Santa Barbara with flat-panel cabinets, light wood cabinets, quartz benchtops, white splashback, stone slab splashback, light hardwood floors, with island, panelled appliances and beige floor.
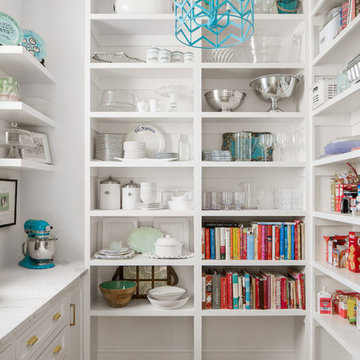
Transitional u-shaped kitchen pantry in Dallas with open cabinets, white cabinets, medium hardwood floors, brown floor and white benchtop.
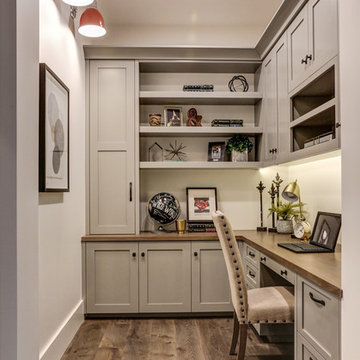
Transitional study room in Phoenix with white walls, medium hardwood floors, no fireplace, a built-in desk and brown floor.
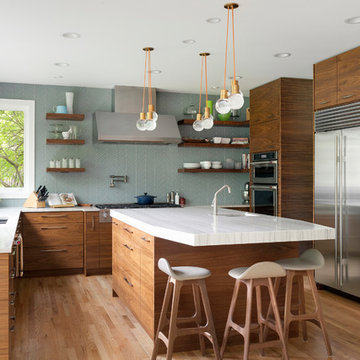
Photo of a midcentury kitchen in Minneapolis with a double-bowl sink, flat-panel cabinets, medium wood cabinets, blue splashback, stainless steel appliances, light hardwood floors, with island and white benchtop.
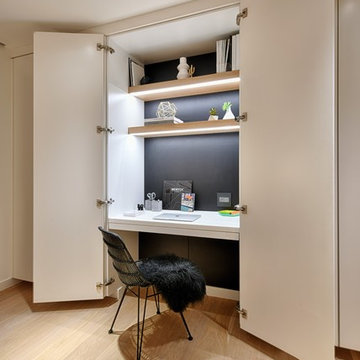
Inspiration for a small contemporary study room in San Diego with black walls, light hardwood floors, a built-in desk and beige floor.
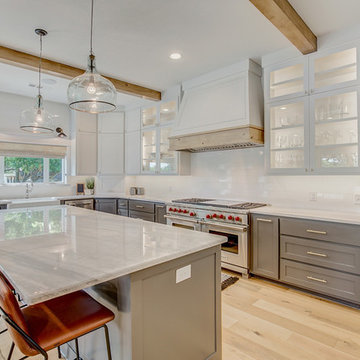
Photos by Norman & Young, Design selections by Stacy Buky with WestFort Home
Country l-shaped kitchen in Dallas with a farmhouse sink, shaker cabinets, grey cabinets, white splashback, stainless steel appliances, light hardwood floors, with island, beige floor and white benchtop.
Country l-shaped kitchen in Dallas with a farmhouse sink, shaker cabinets, grey cabinets, white splashback, stainless steel appliances, light hardwood floors, with island, beige floor and white benchtop.

Contemporary study room in New York with medium hardwood floors and a built-in desk.
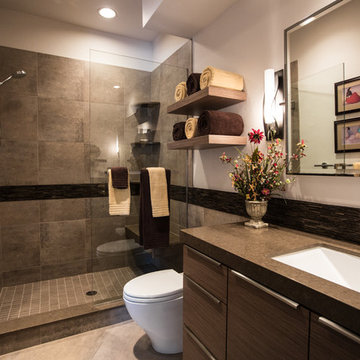
Guest Bathroom; 18x18 Porcelain Tile; Glass Linear Deco Line; Caesar Stone Shitake Coutertops; Under Mount Square White Sink; Slab Style Floating Cabinets
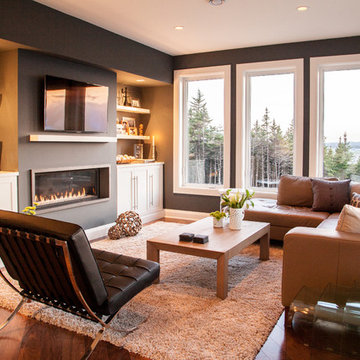
Interior Design: Mod & Stanley Design Inc. (www.modandstanley.com)
Photography: Chris Boyd (www.chrisboydphoto.com)
Photo of a contemporary family room in Other with black walls, medium hardwood floors, a ribbon fireplace and a wall-mounted tv.
Photo of a contemporary family room in Other with black walls, medium hardwood floors, a ribbon fireplace and a wall-mounted tv.
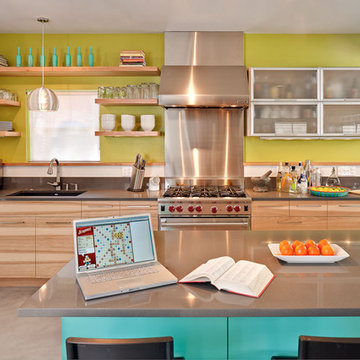
Remodel of a two-story residence in the heart of South Austin. The entire first floor was opened up and the kitchen enlarged and upgraded to meet the demands of the homeowners who love to cook and entertain. The upstairs master bathroom was also completely renovated and features a large, luxurious walk-in shower.
Jennifer Ott Design • http://jenottdesign.com/
Photography by Atelier Wong
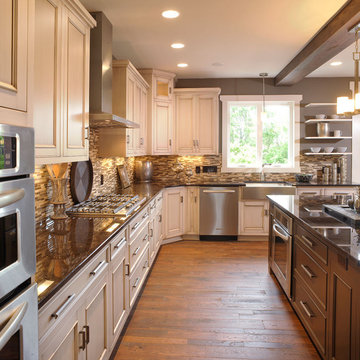
Design ideas for a traditional u-shaped eat-in kitchen in Columbus with stainless steel appliances, a farmhouse sink, brown splashback, beaded inset cabinets, distressed cabinets, mosaic tile splashback, dark hardwood floors, with island, multi-coloured benchtop and exposed beam.
915 Brown Home Design Photos
1



















