431 Brown Home Design Photos

Rusk Renovations Inc.: Contractor,
Llewellyn Sinkler Inc.: Interior Designer,
Cynthia Wright: Architect,
Laura Moss: Photographer
This is an example of a contemporary home office in New York with a built-in desk.
This is an example of a contemporary home office in New York with a built-in desk.
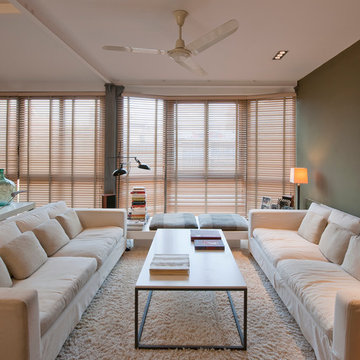
Photo of a mid-sized scandinavian formal enclosed living room in Barcelona with carpet, no fireplace, no tv and green walls.
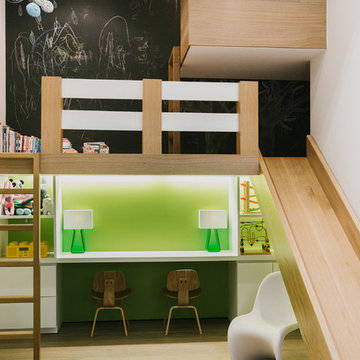
Daniel Shea
This is an example of a large contemporary gender-neutral kids' playroom for kids 4-10 years old in New York with black walls, light hardwood floors and beige floor.
This is an example of a large contemporary gender-neutral kids' playroom for kids 4-10 years old in New York with black walls, light hardwood floors and beige floor.
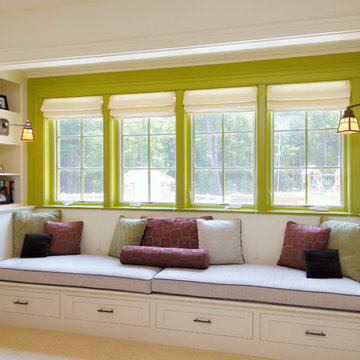
New Construction for a young family with traditional American and Japanese backgrounds.
Photo Credits: David Stansbury
Inspiration for a traditional bedroom in Boston with white walls and carpet.
Inspiration for a traditional bedroom in Boston with white walls and carpet.
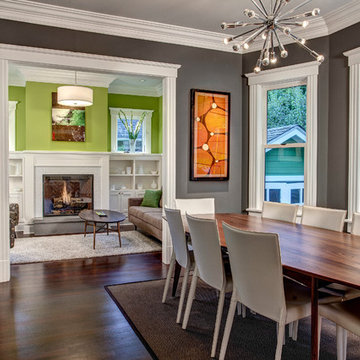
The Dining Room offsets the table into the bay windows to allow open circulation between the three main rooms.
John Wilbanks Photography
Design ideas for an arts and crafts open plan dining in Seattle.
Design ideas for an arts and crafts open plan dining in Seattle.
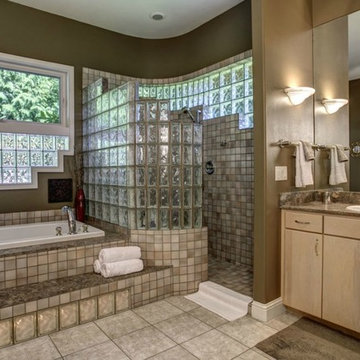
This is an example of a traditional bathroom in Seattle with a drop-in sink, flat-panel cabinets, light wood cabinets, a drop-in tub, an open shower and beige tile.
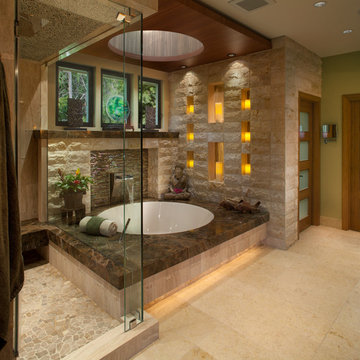
“The floating bamboo ceiling references the vertical reed-like wallpaper behind the LED candles in the niches of the chiseled stone.”
- San Diego Home/Garden Lifestyles
August 2013
James Brady Photography
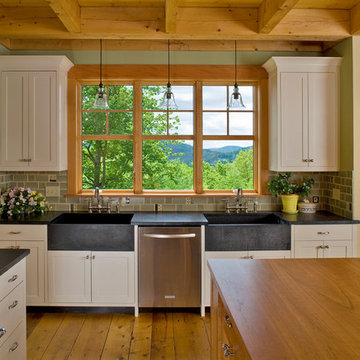
Photographer: Greg Hubbard
Photo of a large traditional open plan kitchen in Burlington with an integrated sink, shaker cabinets, beige cabinets, green splashback, stainless steel appliances, wood benchtops, mosaic tile splashback, medium hardwood floors and with island.
Photo of a large traditional open plan kitchen in Burlington with an integrated sink, shaker cabinets, beige cabinets, green splashback, stainless steel appliances, wood benchtops, mosaic tile splashback, medium hardwood floors and with island.
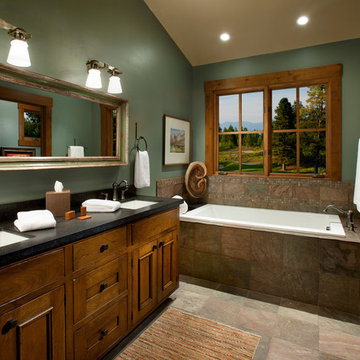
Inspiration for a country bathroom in Other with an undermount sink, recessed-panel cabinets, medium wood cabinets, a drop-in tub, brown tile, green walls and slate.

Photo by William Psolka
This is an example of a traditional living room in New York with green walls.
This is an example of a traditional living room in New York with green walls.
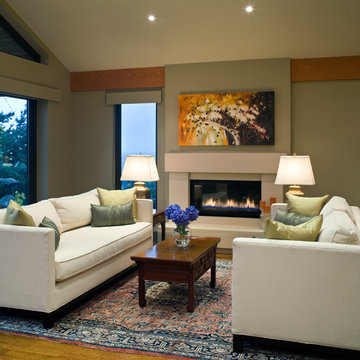
Photo of a contemporary living room in Vancouver with green walls and a ribbon fireplace.
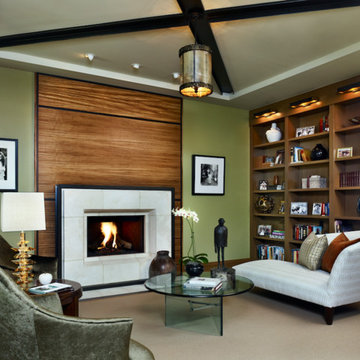
This elegant expression of a modern Colorado style home combines a rustic regional exterior with a refined contemporary interior. The client's private art collection is embraced by a combination of modern steel trusses, stonework and traditional timber beams. Generous expanses of glass allow for view corridors of the mountains to the west, open space wetlands towards the south and the adjacent horse pasture on the east.
Builder: Cadre General Contractors
http://www.cadregc.com
Interior Design: Comstock Design
http://comstockdesign.com
Photograph: Ron Ruscio Photography
http://ronrusciophotography.com/
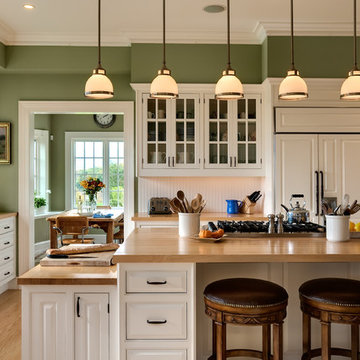
Rob Karosis: Photographer
Kitchen that flows
Traditional eat-in kitchen in New York with beaded inset cabinets, wood benchtops, panelled appliances, white cabinets, an undermount sink and white splashback.
Traditional eat-in kitchen in New York with beaded inset cabinets, wood benchtops, panelled appliances, white cabinets, an undermount sink and white splashback.
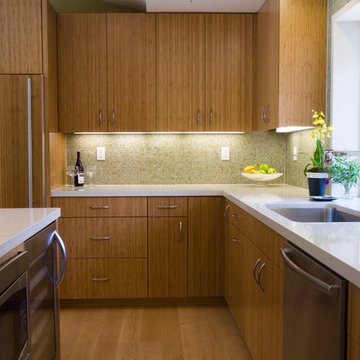
Jessamyn Harris Photography
Master Touch Construction
This is an example of a mid-sized midcentury u-shaped kitchen in San Francisco with an undermount sink, flat-panel cabinets, medium wood cabinets, stainless steel appliances, quartzite benchtops, beige splashback, glass tile splashback, light hardwood floors, with island, beige floor and white benchtop.
This is an example of a mid-sized midcentury u-shaped kitchen in San Francisco with an undermount sink, flat-panel cabinets, medium wood cabinets, stainless steel appliances, quartzite benchtops, beige splashback, glass tile splashback, light hardwood floors, with island, beige floor and white benchtop.
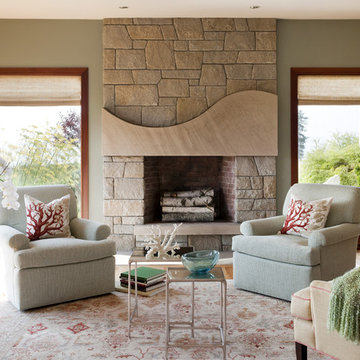
The current owners were drawn to this Siemasko + Verbridge original and sought to call their own. The lure of the home and site, designed ten years earlier for the initial owners with the goal of creating a house rooted to the ground and composed of natural materials, was undeniable to the new family. Through modest renovations they modified some of the spaces to meet their family’s needs and added personal touches throughout. The numerous entertaining areas indoors and out make this the perfect place for large parties as well as intimate gatherings.
Photo Credit: Eric Roth
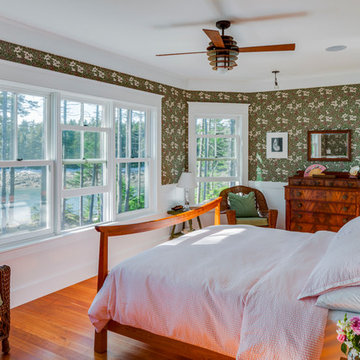
This is an example of a mid-sized traditional master bedroom in Portland Maine with green walls, dark hardwood floors, no fireplace and orange floor.
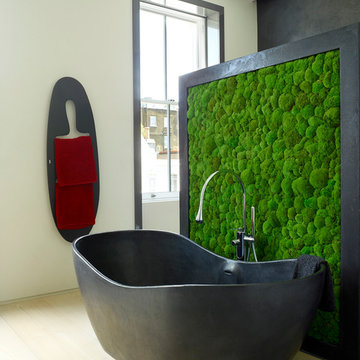
A dark grey polished plaster panel. with inset petrified moss, separates the shower and WC areas from the bathroom proper. A freestanding 'tadelakt' bath sits in front.
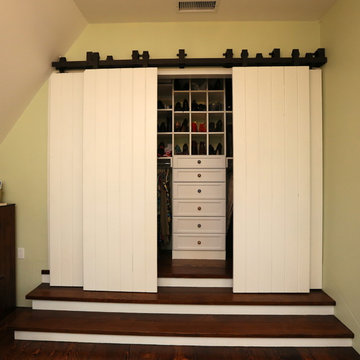
Baron Spafford Photo Graphic Artist
Inspiration for a traditional built-in wardrobe in Santa Barbara with open cabinets and white cabinets.
Inspiration for a traditional built-in wardrobe in Santa Barbara with open cabinets and white cabinets.
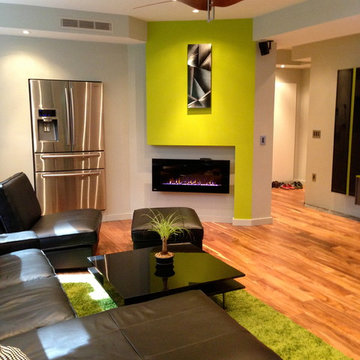
Design ideas for a contemporary living room in Atlanta with green walls, medium hardwood floors, a ribbon fireplace and orange floor.
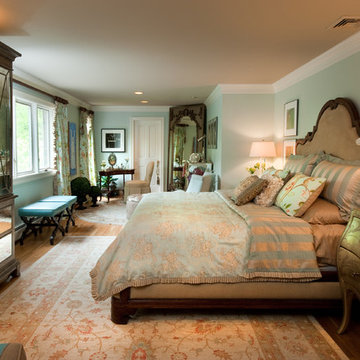
photography by Bob Skinner
Photo of a traditional bedroom in New York with green walls.
Photo of a traditional bedroom in New York with green walls.
431 Brown Home Design Photos
1


















