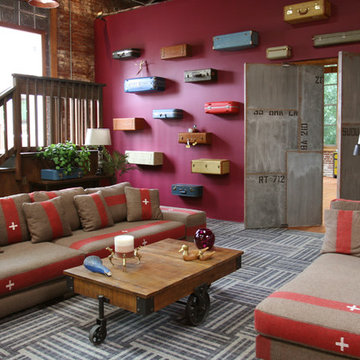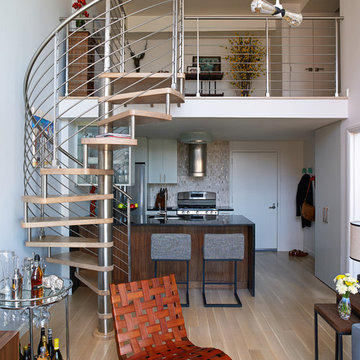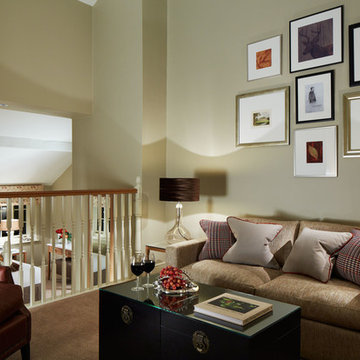739 Brown Home Design Photos
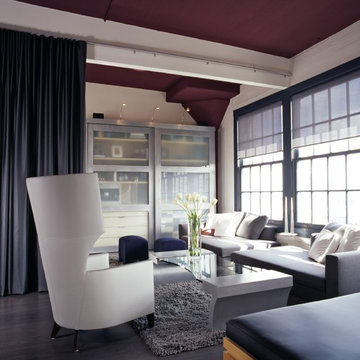
Edgy modern Loft with play of neutrals and greys, Vertical space with high design impact.
• Drapery
Fabric: Glant ‘Metallic Canvas’, to the trade
Drapery liner: Larsen ‘Cybelle’, to the trade
• Wing Chair – Brueton , Finish: Espresso on Maple , Satin finish
Leather: Brueton, ‘Cloudy’
• Coffee Table – custom design by Vernon Applegate
• Chaises – Minotti
• Accent Pillows on sofas
• Fabric: Robert Allen Textiles ‘Nephi’, to the trade
• Fabric: Pollack, ‘Spank’, to the trade
• Area Rug – Stark Carpet – 100% wool, custom grey color
• Sliding Door System and Media Storage Cabinet – custom design by Vernon Applegate
Finish: Brushed Aluminum with inserts of frosted glass
• Picture Lights above Media Cabinet – Policelli Italian Lighting
• Floor Lamp – Policelli Italian Lighting
• Walls and Doors – Benjamin Moore, ‘Pale Oak, OC-20’ flat finish
• Ceiling and Columns – Pratt and Lambert, ‘Garnet’, flat finish
• Window Trim – Pratt and Lambert, ‘Field Gray’, flat finish
Photo-David Livingston
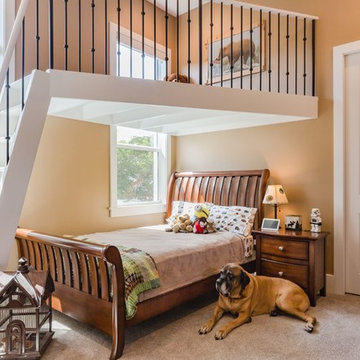
Design ideas for a traditional kids' bedroom for kids 4-10 years old and boys in Miami with beige walls, carpet and grey floor.
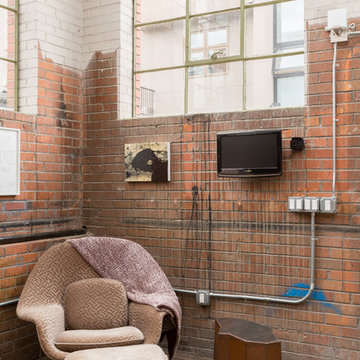
© JC Buck
Design ideas for an industrial family room in Denver with multi-coloured walls, concrete floors and a wall-mounted tv.
Design ideas for an industrial family room in Denver with multi-coloured walls, concrete floors and a wall-mounted tv.
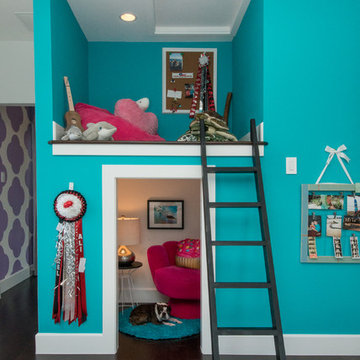
What a fun children's loft! The bottom hosts a cozy reading nook to hang out for some quiet time, or for chatting with the girls. The turquoise walls are amazing, and the white trim with pops of bright pink decor are perfect. What child would not LOVE to have this in their room? Fun fun fun! Designed by DBW Designs, Dawn Brady of Austin Texas.
anna-photography.com
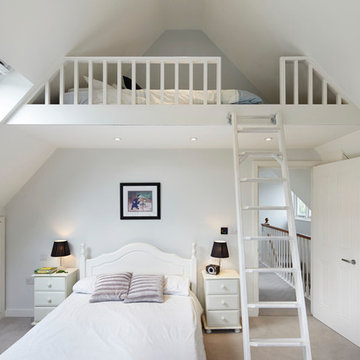
Jack Hobhouse Photography
This is an example of a traditional bedroom in London.
This is an example of a traditional bedroom in London.
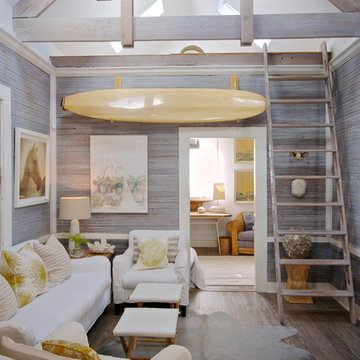
Wally Sears, Julia Starr Sanford, Mark David Major
Design ideas for a beach style living room in Jacksonville with grey walls.
Design ideas for a beach style living room in Jacksonville with grey walls.
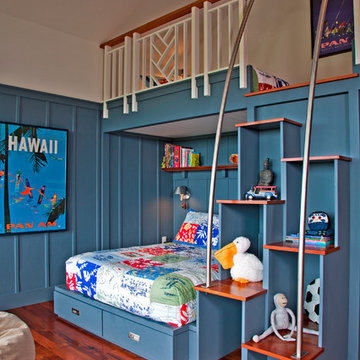
Ryan Syphers
This is an example of a tropical gender-neutral kids' bedroom for kids 4-10 years old in Hawaii with blue walls and medium hardwood floors.
This is an example of a tropical gender-neutral kids' bedroom for kids 4-10 years old in Hawaii with blue walls and medium hardwood floors.
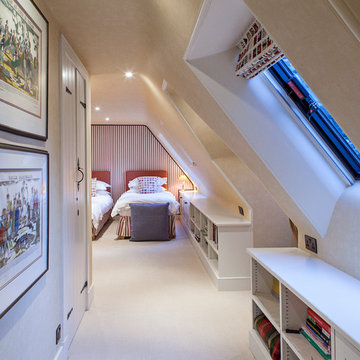
Peter Lander Photography
Design ideas for a traditional bedroom in London with beige walls and carpet.
Design ideas for a traditional bedroom in London with beige walls and carpet.
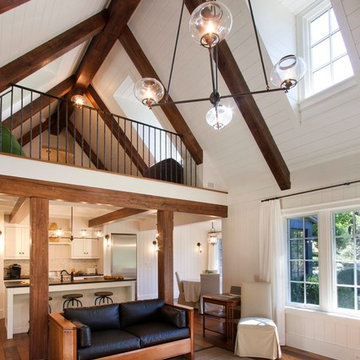
J. Weiland
This is an example of a country open concept living room in Other with white walls.
This is an example of a country open concept living room in Other with white walls.
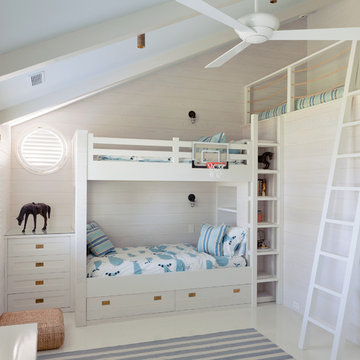
Photo of a beach style kids' bedroom for kids 4-10 years old and boys in New York.
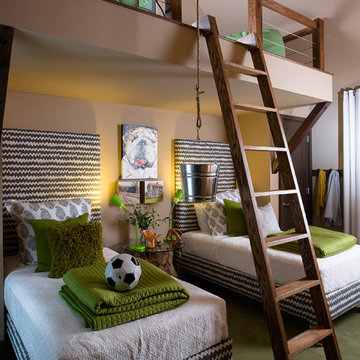
Mid-sized contemporary kids' bedroom in Atlanta with carpet, green floor and multi-coloured walls for kids 4-10 years old and boys.
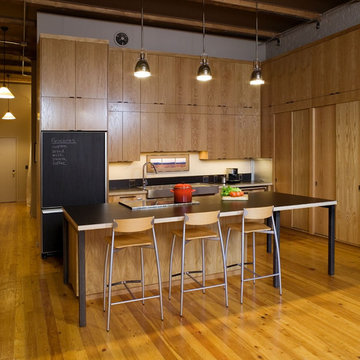
Architect: Carol Sundstrom, AIA
Contractor: Thomas Jacobson Construction, Inc.
Photography: © Dale Lang
Design ideas for a large modern l-shaped eat-in kitchen in Seattle with flat-panel cabinets, medium wood cabinets, panelled appliances, a farmhouse sink, solid surface benchtops, beige splashback, light hardwood floors and with island.
Design ideas for a large modern l-shaped eat-in kitchen in Seattle with flat-panel cabinets, medium wood cabinets, panelled appliances, a farmhouse sink, solid surface benchtops, beige splashback, light hardwood floors and with island.
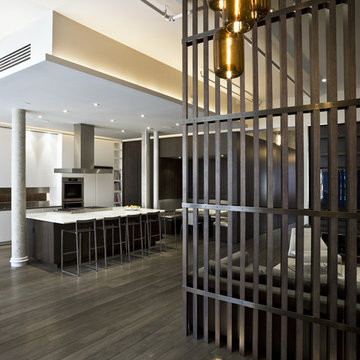
This is an example of an industrial open plan kitchen in New York with flat-panel cabinets and white cabinets.
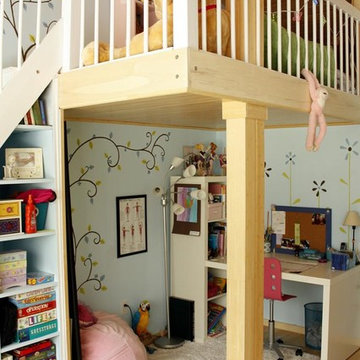
Space saver option for a bright multifunctional space. Hand-painted wall art by Celine Riard, Chic Redesign. Carpentry and photos by Fabrizio Cacciatore.
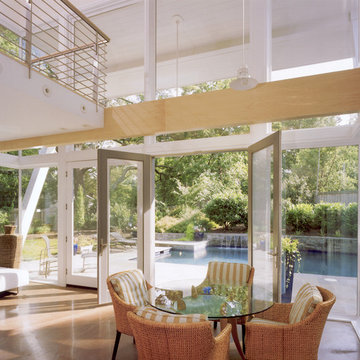
The pool house introduced a vaulted metal roof, which was repeated in the stone wall capturing the pool and the roof of the dining pavilion. The curves tied the new elements of the landscape together as well as softened the lines of the structure.
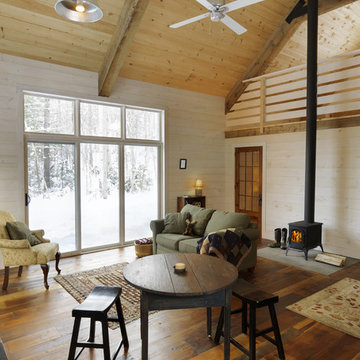
Architect: Joan Heaton Architects
Builder: Silver Maple Construction
Country open concept living room in Burlington with beige walls, medium hardwood floors and a wood stove.
Country open concept living room in Burlington with beige walls, medium hardwood floors and a wood stove.
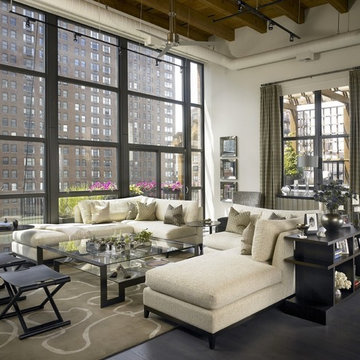
Great Room
Design ideas for an expansive industrial living room in Chicago with white walls.
Design ideas for an expansive industrial living room in Chicago with white walls.
739 Brown Home Design Photos
1



















