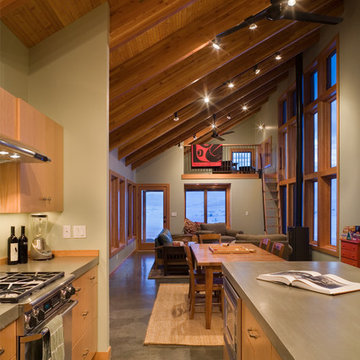143 Brown Home Design Photos
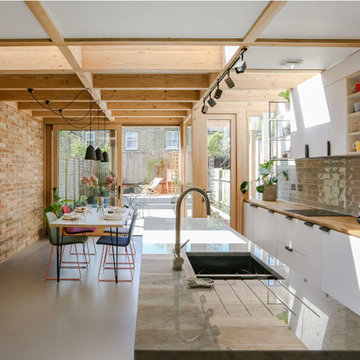
Elyse Kennedy
Industrial open plan kitchen in London with an undermount sink, flat-panel cabinets, white cabinets, glass tile splashback, stainless steel appliances, concrete floors, with island and grey floor.
Industrial open plan kitchen in London with an undermount sink, flat-panel cabinets, white cabinets, glass tile splashback, stainless steel appliances, concrete floors, with island and grey floor.
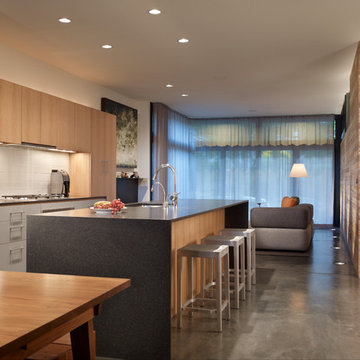
The open kitchen is at the center of the living space and forms the hub of family life. A generous island of granite and oak invites people to gather.
photo: Ben Benschneider
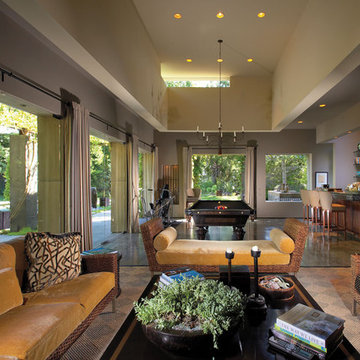
This is an example of a contemporary open concept family room in Orange County with beige walls and a wall-mounted tv.
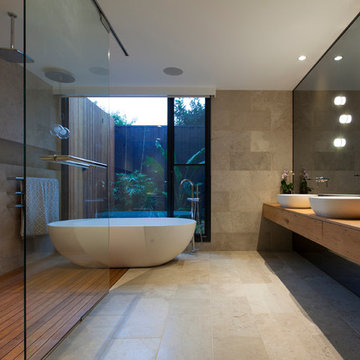
This is an example of a contemporary master bathroom in Melbourne with medium wood cabinets, a freestanding tub, an open shower, stone tile, a vessel sink and an open shower.
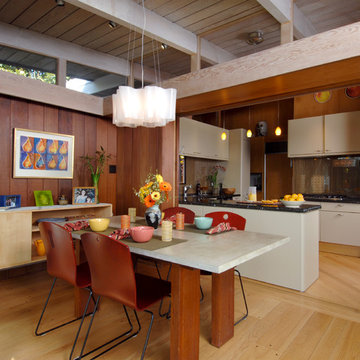
Painting the kitchen cabinets a soft neutral color — instead of the former kelly green (!) — compliments the washed tone of the ceiling beams and the cool gray of the concrete tabletop in the dining area, completing the harmonious palette.
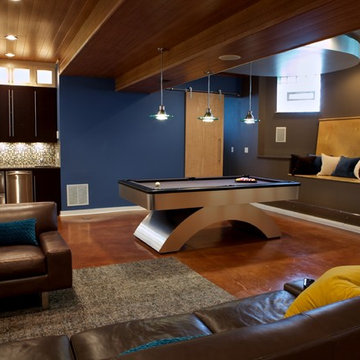
Design ideas for a contemporary look-out basement in Chicago with concrete floors and blue walls.
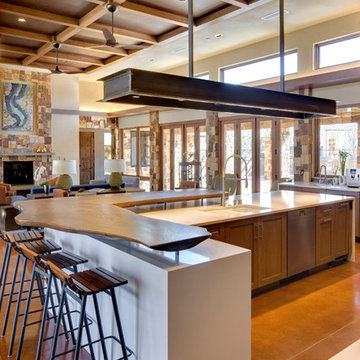
Patrick Coulie
This is an example of an expansive contemporary u-shaped open plan kitchen in Albuquerque with shaker cabinets, dark wood cabinets, stainless steel appliances, with island and an undermount sink.
This is an example of an expansive contemporary u-shaped open plan kitchen in Albuquerque with shaker cabinets, dark wood cabinets, stainless steel appliances, with island and an undermount sink.
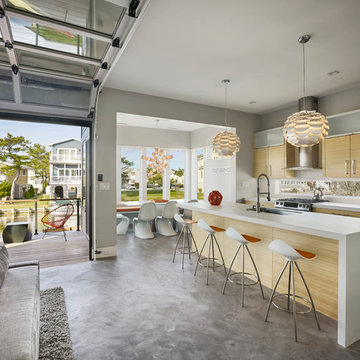
Todd Mason - Halkin Mason Photography
Large contemporary galley open plan kitchen in Other with an undermount sink, flat-panel cabinets, light wood cabinets, solid surface benchtops, white splashback, window splashback, stainless steel appliances, concrete floors, with island and grey floor.
Large contemporary galley open plan kitchen in Other with an undermount sink, flat-panel cabinets, light wood cabinets, solid surface benchtops, white splashback, window splashback, stainless steel appliances, concrete floors, with island and grey floor.
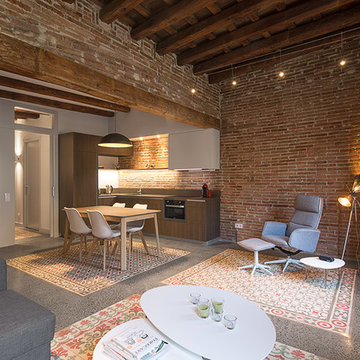
David Benito
Design ideas for a mid-sized industrial formal open concept living room in Barcelona with concrete floors, brown walls, no fireplace and no tv.
Design ideas for a mid-sized industrial formal open concept living room in Barcelona with concrete floors, brown walls, no fireplace and no tv.
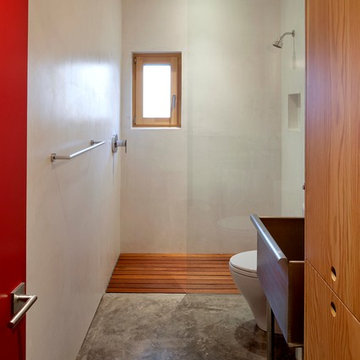
jeremy bittermann
Contemporary bathroom in Portland with beige walls, concrete floors and a curbless shower.
Contemporary bathroom in Portland with beige walls, concrete floors and a curbless shower.
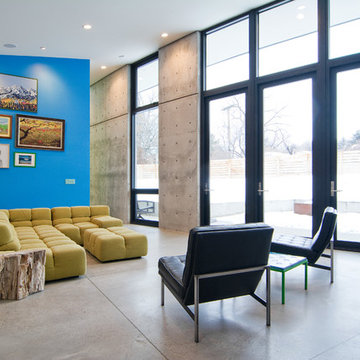
Photo: Lucy Call © 2014 Houzz
Design: Imbue Design
Design ideas for a contemporary open concept living room in Salt Lake City with blue walls, concrete floors, no fireplace and no tv.
Design ideas for a contemporary open concept living room in Salt Lake City with blue walls, concrete floors, no fireplace and no tv.
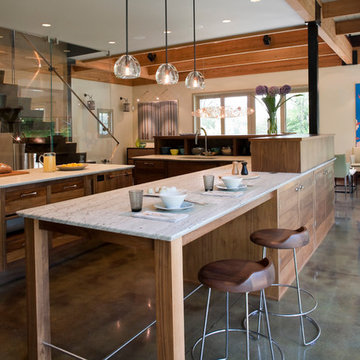
Architecture by Beinfield Architecture.
Photo by Sequined Asphalt Photography.
Eclectic open plan kitchen in New York with medium wood cabinets.
Eclectic open plan kitchen in New York with medium wood cabinets.
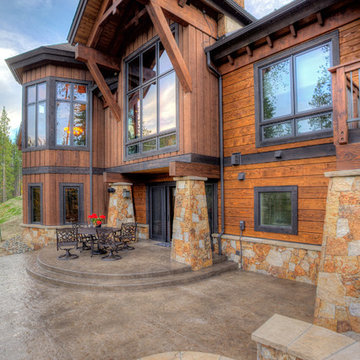
©2012 Darren Edwards Photographs All Rights Reserved
Traditional exterior in Denver with wood siding.
Traditional exterior in Denver with wood siding.
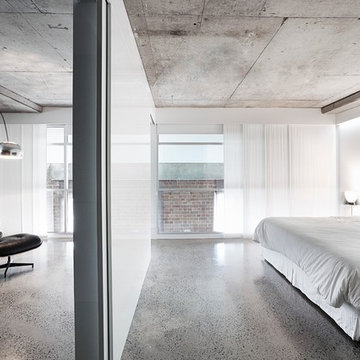
This is an example of a contemporary bedroom in Sydney with white walls, concrete floors and grey floor.
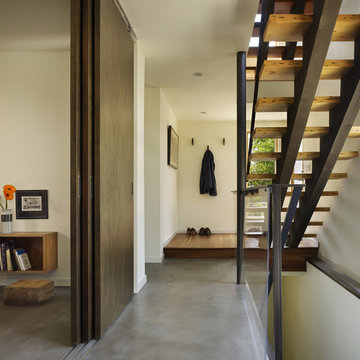
This Seattle modern house by chadbourne + doss architects has an open plan that links interior spaces vertically as well as out to the landscape. Large sliding doors allow the Master Bedroom to open to views of the yard.
Photo by Benjamin Benschneider
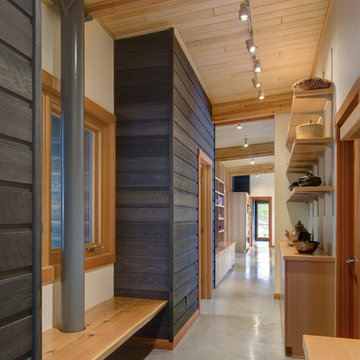
(c) steve keating photography
Inspiration for a country hallway in Seattle with concrete floors and grey floor.
Inspiration for a country hallway in Seattle with concrete floors and grey floor.
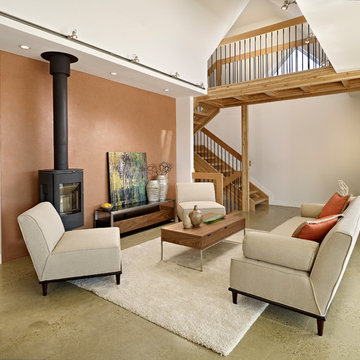
Effect Home Builders Ltd.
Contemporary living room in Edmonton with concrete floors and brown walls.
Contemporary living room in Edmonton with concrete floors and brown walls.
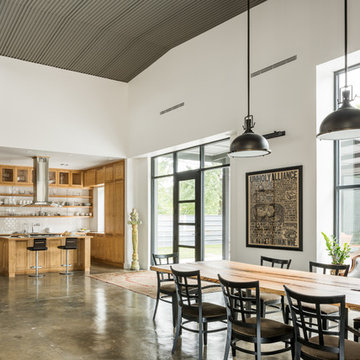
This project encompasses the renovation of two aging metal warehouses located on an acre just North of the 610 loop. The larger warehouse, previously an auto body shop, measures 6000 square feet and will contain a residence, art studio, and garage. A light well puncturing the middle of the main residence brightens the core of the deep building. The over-sized roof opening washes light down three masonry walls that define the light well and divide the public and private realms of the residence. The interior of the light well is conceived as a serene place of reflection while providing ample natural light into the Master Bedroom. Large windows infill the previous garage door openings and are shaded by a generous steel canopy as well as a new evergreen tree court to the west. Adjacent, a 1200 sf building is reconfigured for a guest or visiting artist residence and studio with a shared outdoor patio for entertaining. Photo by Peter Molick, Art by Karin Broker
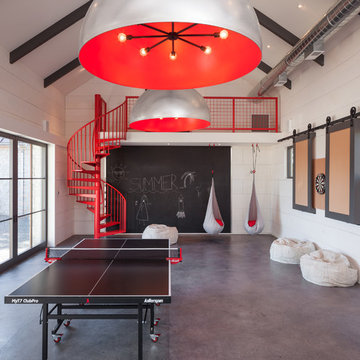
A young family of five seeks to create a family compound constructed by a series of smaller dwellings. Each building is characterized by its own style that reinforces its function. But together they work in harmony to create a fun and playful weekend getaway.
143 Brown Home Design Photos
1



















