402 Brown Home Design Photos
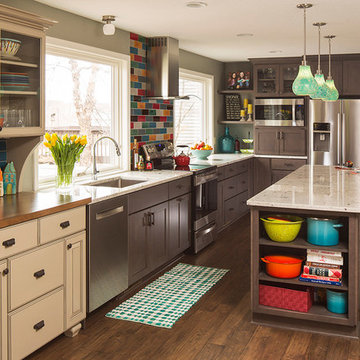
3″x8″ Subway Tile – 614 Matador Red(discontinued), 1015R Caribbean Blue, 406W Aged Moss, 920 Midnight Sky, 1950E Indian Summer, 713 Peacock Green, 65R Amber / Texture – Bloom, Pine, Sun
Photos by Troy Thies
Project with KOR Interior Design
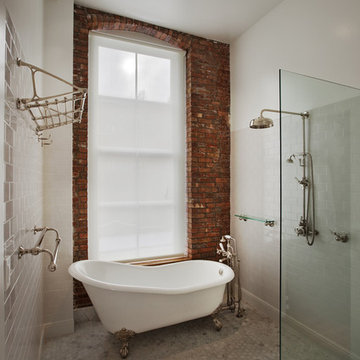
Photography by Eduard Hueber / archphoto
North and south exposures in this 3000 square foot loft in Tribeca allowed us to line the south facing wall with two guest bedrooms and a 900 sf master suite. The trapezoid shaped plan creates an exaggerated perspective as one looks through the main living space space to the kitchen. The ceilings and columns are stripped to bring the industrial space back to its most elemental state. The blackened steel canopy and blackened steel doors were designed to complement the raw wood and wrought iron columns of the stripped space. Salvaged materials such as reclaimed barn wood for the counters and reclaimed marble slabs in the master bathroom were used to enhance the industrial feel of the space.
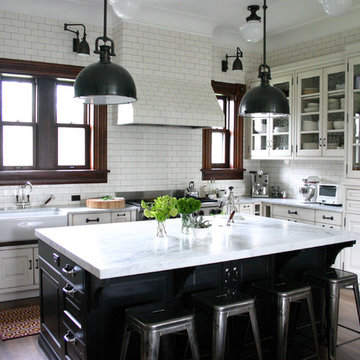
Photo of a traditional kitchen in Chicago with glass-front cabinets, stainless steel appliances, a farmhouse sink, marble benchtops, white splashback, subway tile splashback and white benchtop.
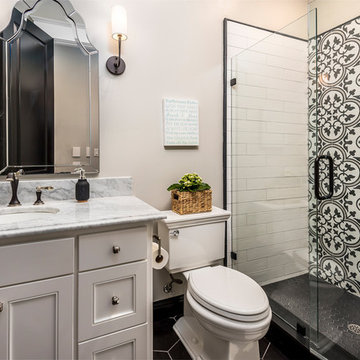
Chrys Merenda-Axtell interior design , Sierra oaks, Black hexagon Floor , marble counter, ogee edge , black and white patterned tile , black and white mosaic , 2” hexagon shower Floor, frameless glass shower door , sconces , framed mirror above sink , subway tile in shower
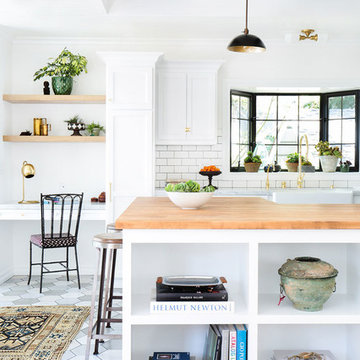
This is an example of a mid-sized scandinavian open plan kitchen in Los Angeles with a farmhouse sink, recessed-panel cabinets, white cabinets, white splashback, subway tile splashback, stainless steel appliances, porcelain floors, a peninsula and wood benchtops.
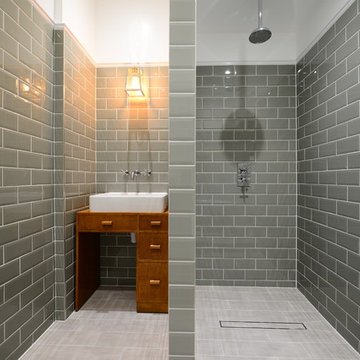
The second bathroom of the house, boasts the modern design of the walk-in shower, while also retaining a traditional feel in its' basin and cabinets.
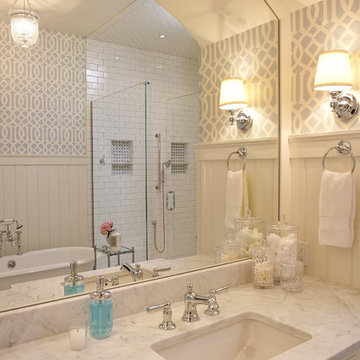
This is an example of a beach style bathroom in Grand Rapids with marble benchtops and subway tile.
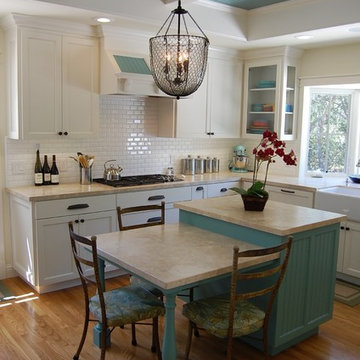
Design-Build by RAD Designs
Traditional kitchen in San Francisco with subway tile splashback, a farmhouse sink and limestone benchtops.
Traditional kitchen in San Francisco with subway tile splashback, a farmhouse sink and limestone benchtops.
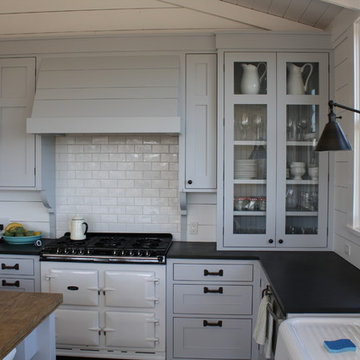
antique wavy glass, cool stove., farm sink, oversize island, paneled refrigerator, some color on the cabinets.
The farm style sink is in the foreground. This is another project where the homeowners love the design process and really understand and trust my lead in keeping all the details in line with the story. The story is farmhouse cottage. We are not creating a movie set, we are trying to go back in time to a place when we were not herds of cattle shopping at costco and living in tract homes and driving all the same cars. I want to go back to a time when grandma is showing the kids how to make apple pie.
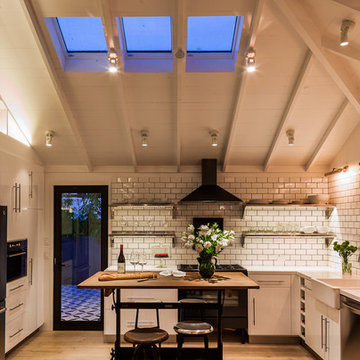
Ciro Coelho Photography
Inspiration for an eclectic kitchen in Santa Barbara with subway tile splashback and a farmhouse sink.
Inspiration for an eclectic kitchen in Santa Barbara with subway tile splashback and a farmhouse sink.
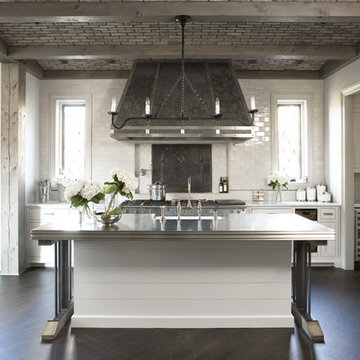
Rachael Boling Photography
Photo of a large transitional galley open plan kitchen in Other with subway tile splashback, stainless steel appliances, dark hardwood floors, white cabinets, granite benchtops, white splashback, with island and shaker cabinets.
Photo of a large transitional galley open plan kitchen in Other with subway tile splashback, stainless steel appliances, dark hardwood floors, white cabinets, granite benchtops, white splashback, with island and shaker cabinets.
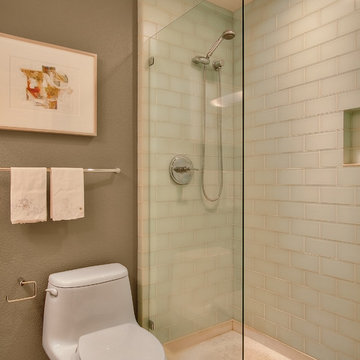
The shower area is enclosed with a simply detailed sheet of glass to maximize the feeling of space in the compact bathroom. Glass ‘subway’ tiles reflect light and impart a subtle color.
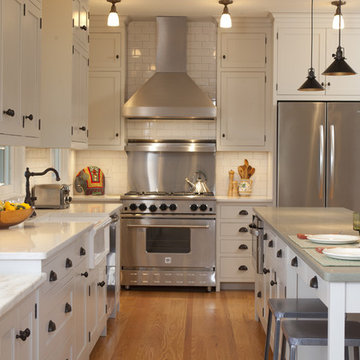
We were fortunate to have had the opportunity to enjoy an evening with Mr. & Mrs. Oh....shared the cooking and loved working in this Kitchen! The Island is a great spot for making pizza, eating a casual meal, or doing homework. The range is fabulous...Notice the baking area on the left...Countertop in Danby marble and at just the perfect height for rolling out pie crust...kneading bread...
Architect - Patrick Mulberry
Kitchen Design & Cabinetry - Trish Namm, Quality Custom Cabinetry
Builder - Denis Langlois, Den Construction
Photo by Randy O'Rourke
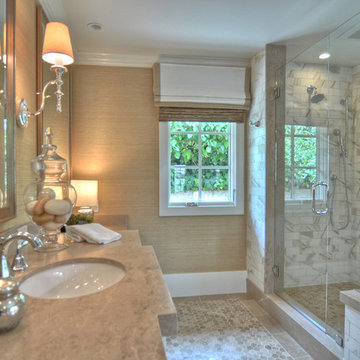
Built, designed & furnished by Spinnaker Development, Newport Beach
Interior Design by Details a Design Firm
Photography by Bowman Group Photography
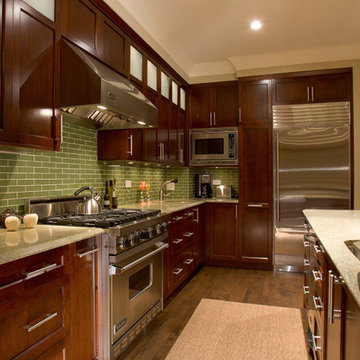
Contemporary kitchen in Chicago with stainless steel appliances, recessed-panel cabinets, dark wood cabinets, granite benchtops and green splashback.
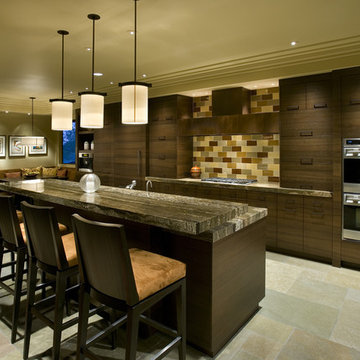
Design ideas for a contemporary eat-in kitchen in Phoenix with flat-panel cabinets, dark wood cabinets, multi-coloured splashback and stainless steel appliances.
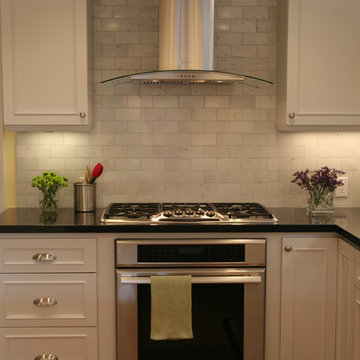
A contemporary kitchen remodel located in Campbell, California. This was a design-build project to create an open concept, modern, contemporary, bright, but an inviting / warm family kitchen. The kitchen features white custom built cabinets, with black quartz countertops, and Thermador stainless steal appliances.
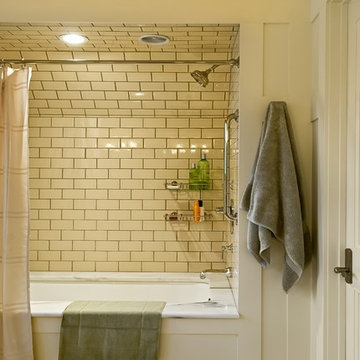
Rob Karosis Photography
www.robkarosis.com
Design ideas for a traditional bathroom in Burlington with subway tile and beige tile.
Design ideas for a traditional bathroom in Burlington with subway tile and beige tile.
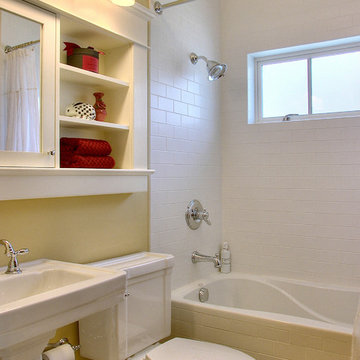
Inspiration for a small traditional bathroom in Seattle with a pedestal sink and subway tile.
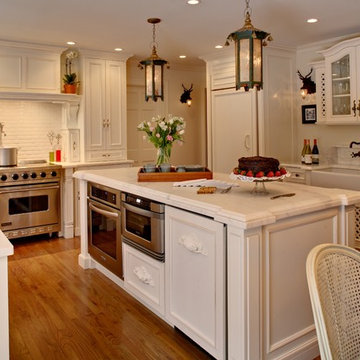
Inspiration for an u-shaped kitchen in New York with recessed-panel cabinets, panelled appliances, subway tile splashback, a farmhouse sink, white cabinets, marble benchtops and white splashback.
402 Brown Home Design Photos
1


















