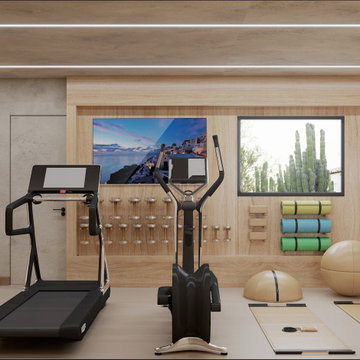Brown Home Gym Design Ideas
Refine by:
Budget
Sort by:Popular Today
1 - 20 of 291 photos
Item 1 of 3
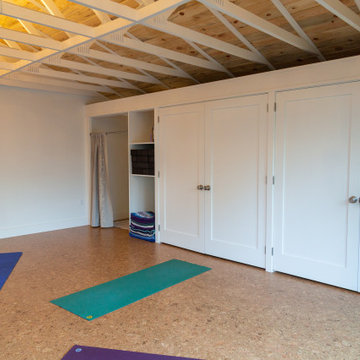
Former two car garage conversion to energy efficient and light filled yoga studio.
This is an example of a mid-sized contemporary home yoga studio in Portland with white walls, cork floors and brown floor.
This is an example of a mid-sized contemporary home yoga studio in Portland with white walls, cork floors and brown floor.
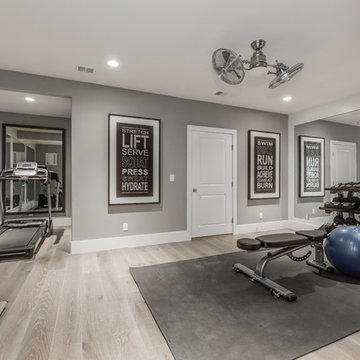
Large traditional multipurpose gym in Salt Lake City with grey walls, light hardwood floors and beige floor.
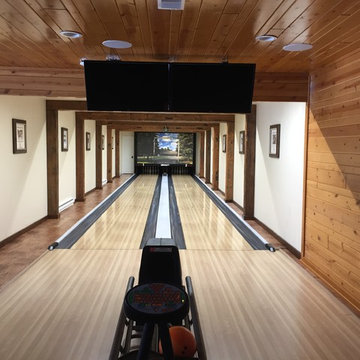
Inspiration for a mid-sized country multipurpose gym in Other with brown walls, medium hardwood floors and brown floor.
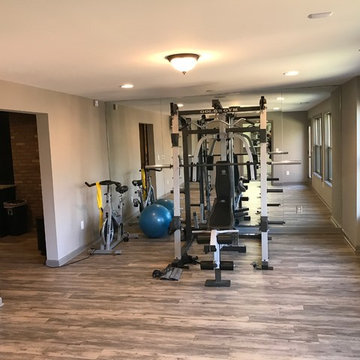
Design ideas for a mid-sized traditional home weight room in Atlanta with white walls and medium hardwood floors.
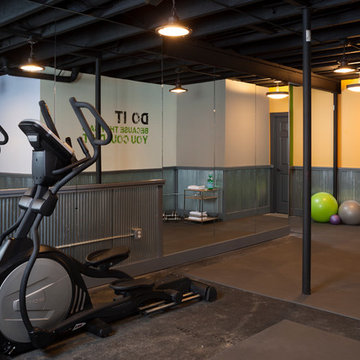
Basement remodel work out room home gym in Potomac, MD 20878 by best of Frederick home improvement company Talon Construction
Design ideas for a mid-sized modern multipurpose gym in DC Metro with yellow walls.
Design ideas for a mid-sized modern multipurpose gym in DC Metro with yellow walls.
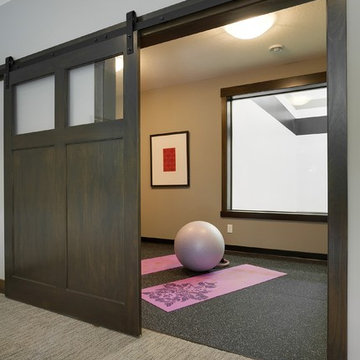
Spacecrafting Photography
Photo of a mid-sized transitional home yoga studio in Minneapolis with beige walls, vinyl floors and black floor.
Photo of a mid-sized transitional home yoga studio in Minneapolis with beige walls, vinyl floors and black floor.
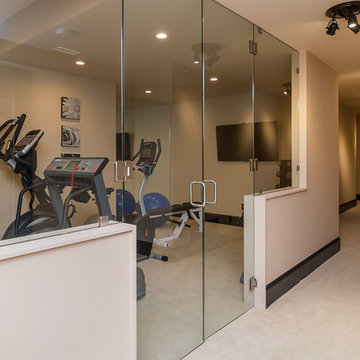
Home gym with custom glass doors, padded carpet flooring, finished basement. Beige walls, beige carpet, white ceilings. Dark brown wood trim.
Mid-sized traditional multipurpose gym in New York with beige walls, carpet and beige floor.
Mid-sized traditional multipurpose gym in New York with beige walls, carpet and beige floor.
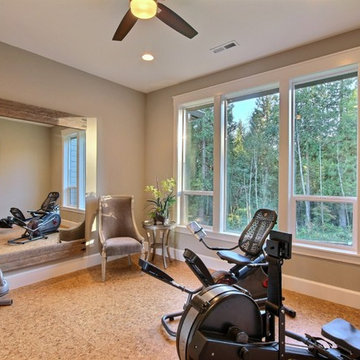
The Ascension - Super Ranch on Acreage in Ridgefield Washington by Cascade West Development Inc. for the Clark County Parade of Homes 2016.
As soon as you pass under the timber framed entry and through the custom 8ft tall double-doors you’re immersed in a landscape of high ceilings, sharp clean lines, soft light and sophisticated trim. The expansive foyer you’re standing in offers a coffered ceiling of 12ft and immediate access to the central stairwell. Procession to the Great Room reveals a wall of light accompanied by every angle of lush forest scenery. Overhead a series of exposed beams invite you to cross the room toward the enchanting, tree-filled windows. In the distance a coffered-box-beam ceiling rests above a dining area glowing with light, flanked by double islands and a wrap-around kitchen, they make every meal at home inclusive. The kitchen is composed to entertain and promote all types of social activity; large work areas, ubiquitous storage and very few walls allow any number of people, large or small, to create or consume comfortably. An integrated outdoor living space, with it’s large fireplace, formidable cooking area and built-in BBQ, acts as an extension of the Great Room further blurring the line between fabricated and organic settings.
Cascade West Facebook: https://goo.gl/MCD2U1
Cascade West Website: https://goo.gl/XHm7Un
These photos, like many of ours, were taken by the good people of ExposioHDR - Portland, Or
Exposio Facebook: https://goo.gl/SpSvyo
Exposio Website: https://goo.gl/Cbm8Ya
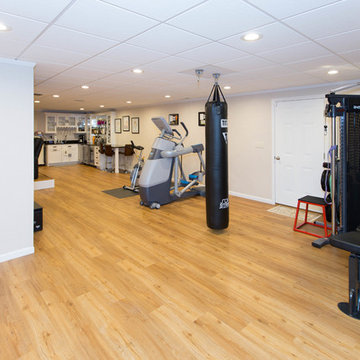
This Connecticut basement was once dark and dreary, making for a very unwelcoming and uncomfortable space for the family involved. We transformed the space into a beautiful, inviting area that everyone in the family could enjoy!
Give us a call for your free estimate today!

This garage is transformed into a multi functional gym and utilities area.
The led profiles in the ceiling make this space really stand out and gives it that wow factor!
The mirrors on the wall are back lit in different shades of white, colour changing and dimmable. Colour changing for a fun effect and stylish when lit in a warm white.
It is key to add lighting into the space with the correct shade of white so the different lighting fixtures compliment each other.
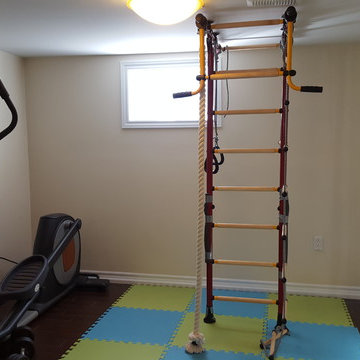
Inspiration for a small transitional multipurpose gym in Toronto with beige walls and vinyl floors.
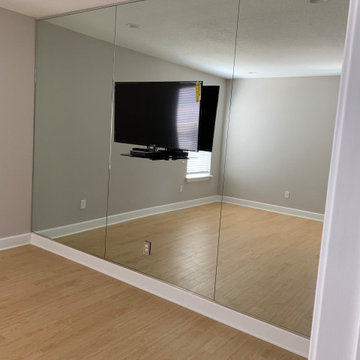
Custom gym floor and custom mirrors for home gym
Photo of a mid-sized contemporary home weight room in Tampa.
Photo of a mid-sized contemporary home weight room in Tampa.
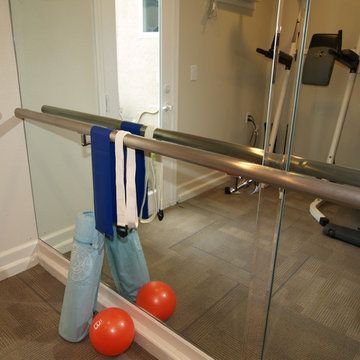
This is an example of a mid-sized traditional multipurpose gym in Sacramento with beige walls and carpet.
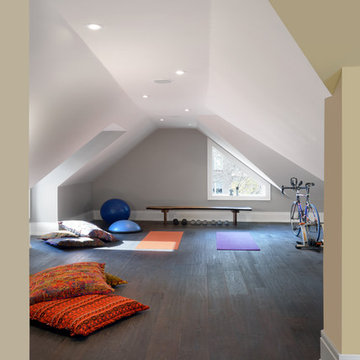
Larry Arnal
Inspiration for a mid-sized traditional home yoga studio in Toronto with grey walls, dark hardwood floors and brown floor.
Inspiration for a mid-sized traditional home yoga studio in Toronto with grey walls, dark hardwood floors and brown floor.
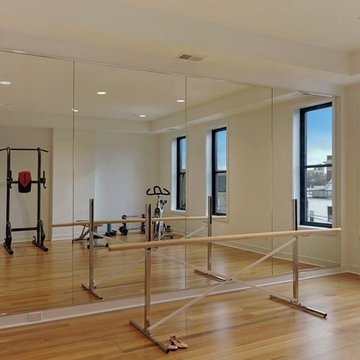
VHT Photography
This is an example of a mid-sized modern multipurpose gym in Chicago with white walls and light hardwood floors.
This is an example of a mid-sized modern multipurpose gym in Chicago with white walls and light hardwood floors.
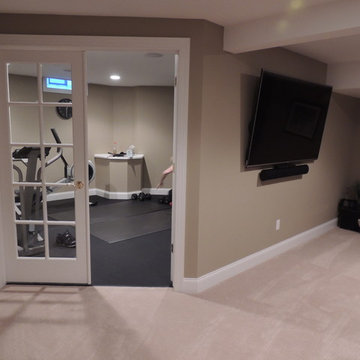
Mid-sized traditional home weight room in Detroit with beige walls and vinyl floors.
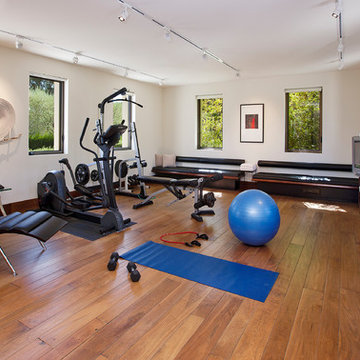
Jim Bartsch
Design ideas for a mid-sized mediterranean home gym in Santa Barbara with dark hardwood floors and brown floor.
Design ideas for a mid-sized mediterranean home gym in Santa Barbara with dark hardwood floors and brown floor.
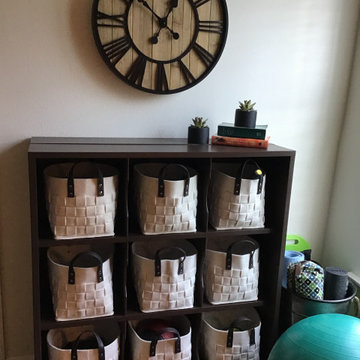
Small midcentury multipurpose gym in Orlando with white walls, carpet and brown floor.
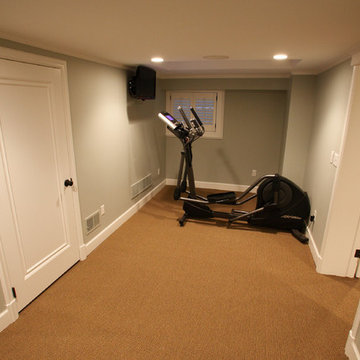
Work out area in a new renovated lower level
Photo by Dave Freers
Mid-sized transitional home weight room in Detroit with grey walls and carpet.
Mid-sized transitional home weight room in Detroit with grey walls and carpet.
Brown Home Gym Design Ideas
1
