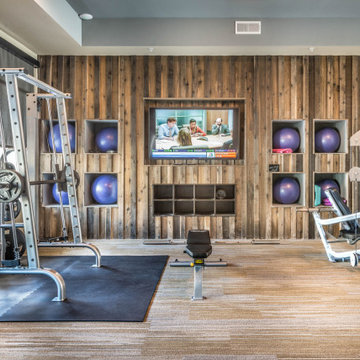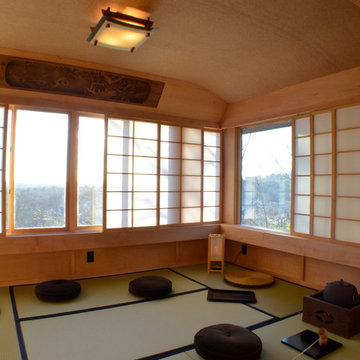Brown Home Gym Design Ideas with Brown Walls
Refine by:
Budget
Sort by:Popular Today
1 - 20 of 84 photos
Item 1 of 3
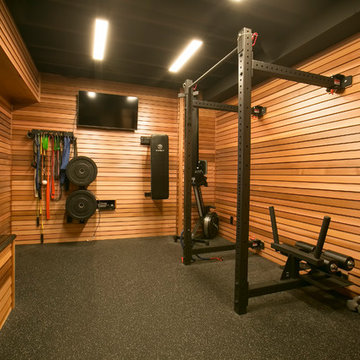
Design ideas for a mid-sized contemporary multipurpose gym in Minneapolis with brown walls and black floor.
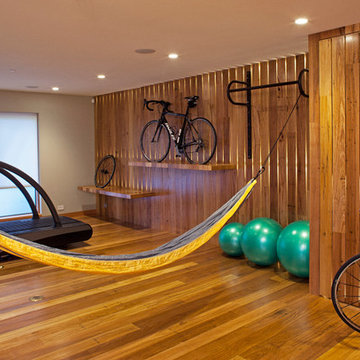
Photo by Langdon Clay
Design ideas for a mid-sized contemporary multipurpose gym in San Francisco with medium hardwood floors, brown walls and yellow floor.
Design ideas for a mid-sized contemporary multipurpose gym in San Francisco with medium hardwood floors, brown walls and yellow floor.
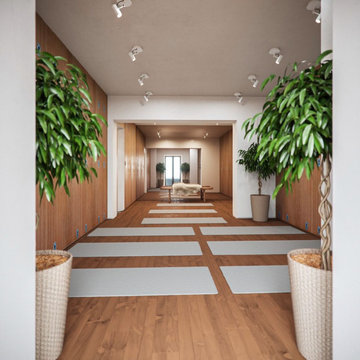
Photo of a mid-sized contemporary home yoga studio in London with brown walls, vinyl floors and brown floor.

Custom designed and design build of indoor basket ball court, home gym and golf simulator.
Expansive country indoor sport court in Boston with brown walls, light hardwood floors, brown floor and exposed beam.
Expansive country indoor sport court in Boston with brown walls, light hardwood floors, brown floor and exposed beam.
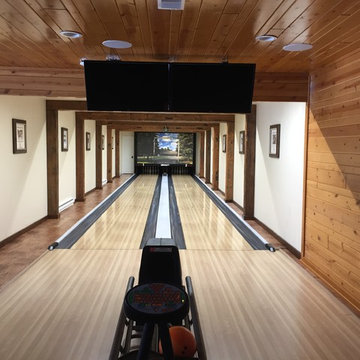
Inspiration for a mid-sized country multipurpose gym in Other with brown walls, medium hardwood floors and brown floor.
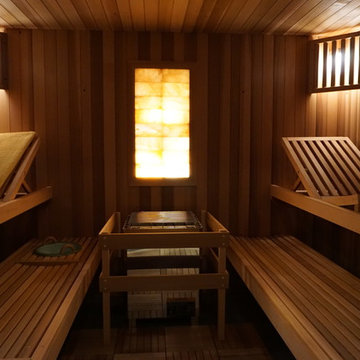
Have the salt air of the sea without going to the beach! We can custom build your sauna with a salt wall using real blocks of salt. The steam releases the salt into the air to give a revitalizing breath to open up the lungs and further relax the body. This type of design is recommended for those with allergy issues. Featured in this photo are also our adjustable Serenity benches that act like recliners. The lower benches are curved. The floors have cedar tiles. We can design any of our traditional saunas to include any of the features pictured here.
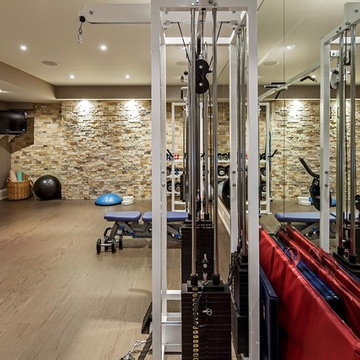
Peter Sellar
Inspiration for a transitional home gym in Toronto with brown walls and beige floor.
Inspiration for a transitional home gym in Toronto with brown walls and beige floor.
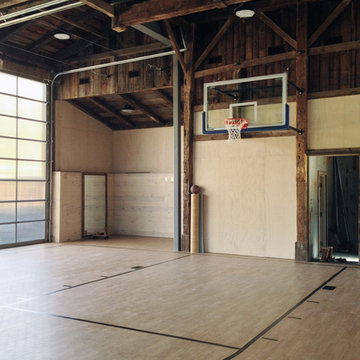
An existing barn was converted to a private athletic court.
Design ideas for a large country indoor sport court in Burlington with brown walls.
Design ideas for a large country indoor sport court in Burlington with brown walls.
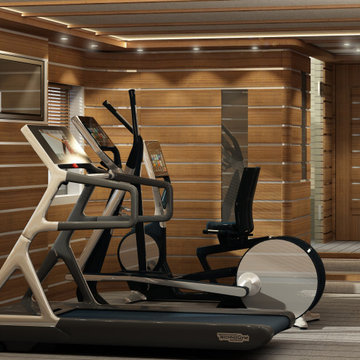
Design ideas for a mid-sized modern multipurpose gym in London with brown walls, light hardwood floors and grey floor.
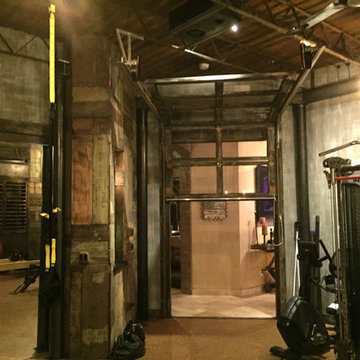
This was a fun project! Industrial Style Gym with a garage door that has been patina-ed, the ceiling has metal patina-ed panels, reclaimed barn wood on the walls and mirror sliding doors.
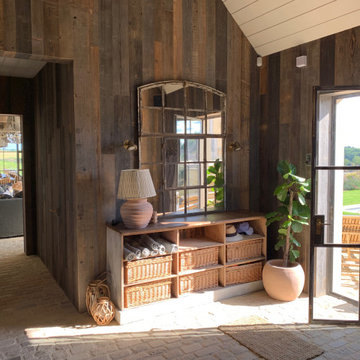
A view of the changing room inside the poolhouse, wkth the sitting and kitchen/dining areas beyond..
This is an example of a large country multipurpose gym in Oxfordshire with brown walls, brown floor and timber.
This is an example of a large country multipurpose gym in Oxfordshire with brown walls, brown floor and timber.
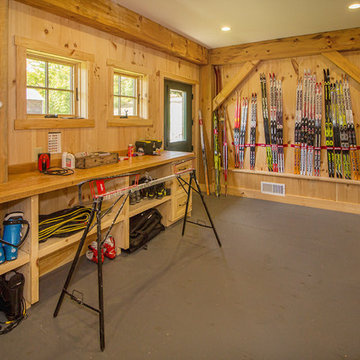
Custom ski tuning area with built-in shelves.
Photo of a mid-sized country multipurpose gym in Other with brown walls and grey floor.
Photo of a mid-sized country multipurpose gym in Other with brown walls and grey floor.
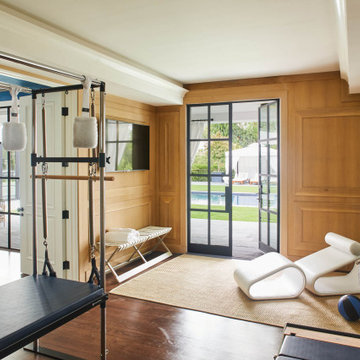
Inspiration for a traditional multipurpose gym in Los Angeles with brown walls, dark hardwood floors and brown floor.
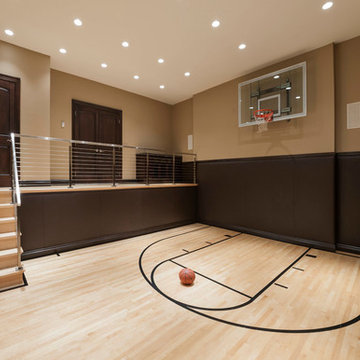
Complete restructure of this lower level. What was once a theater in this space I now transformed into a basketball court. It turned out to be the ideal space for a basketball court since the space had a awkward 6 ft drop in the old theater ....John Carlson Photography
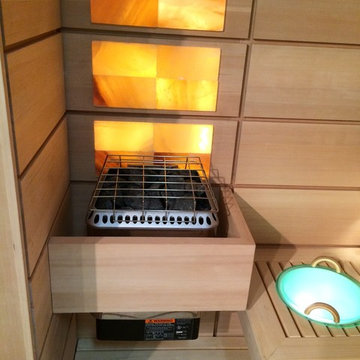
Custom designed sauna with 9" wide Cedar wall panels including a custom design salt tile wall. Additional feature includes an illuminated sauna bucket.
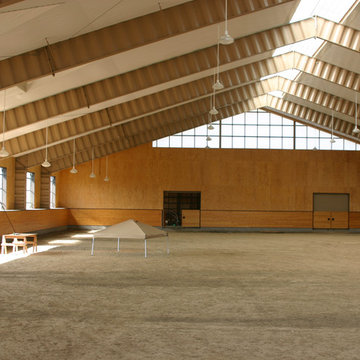
This 215 acre private horse breeding and training facility can house up to 70 horses. Equine Facility Design began the site design when the land was purchased in 2001 and has managed the design team through construction which completed in 2009. Equine Facility Design developed the site layout of roads, parking, building areas, pastures, paddocks, trails, outdoor arena, Grand Prix jump field, pond, and site features. The structures include a 125’ x 250’ indoor steel riding arena building design with an attached viewing room, storage, and maintenance area; and multiple horse barn designs, including a 15 stall retirement horse barn, a 22 stall training barn with rehab facilities, a six stall stallion barn with laboratory and breeding room, a 12 stall broodmare barn with 12’ x 24’ stalls that can become 12’ x 12’ stalls at the time of weaning foals. Equine Facility Design also designed the main residence, maintenance and storage buildings, and pasture shelters. Improvements include pasture development, fencing, drainage, signage, entry gates, site lighting, and a compost facility.
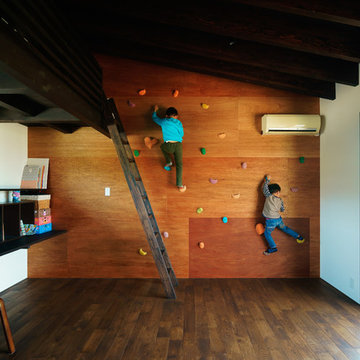
子供部屋(ボルダリングの壁)
Design ideas for a contemporary home climbing wall in Nagoya with dark hardwood floors and brown walls.
Design ideas for a contemporary home climbing wall in Nagoya with dark hardwood floors and brown walls.
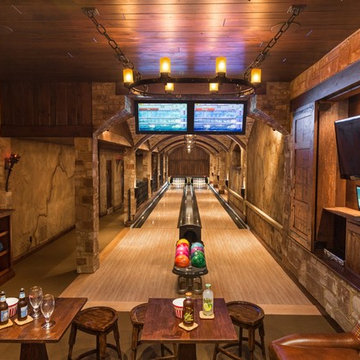
Custom Bowling alley in lower level. From the finished product to the starting point.
Builder Ascent Building Solutions.
Photography by Doug Edmonds
Brown Home Gym Design Ideas with Brown Walls
1
