Brown Home Office Design Ideas with Wood Walls
Refine by:
Budget
Sort by:Popular Today
1 - 20 of 249 photos
Item 1 of 3

Renovation of an old barn into a personal office space.
This project, located on a 37-acre family farm in Pennsylvania, arose from the need for a personal workspace away from the hustle and bustle of the main house. An old barn used for gardening storage provided the ideal opportunity to convert it into a personal workspace.
The small 1250 s.f. building consists of a main work and meeting area as well as the addition of a kitchen and a bathroom with sauna. The architects decided to preserve and restore the original stone construction and highlight it both inside and out in order to gain approval from the local authorities under a strict code for the reuse of historic structures. The poor state of preservation of the original timber structure presented the design team with the opportunity to reconstruct the roof using three large timber frames, produced by craftsmen from the Amish community. Following local craft techniques, the truss joints were achieved using wood dowels without adhesives and the stone walls were laid without the use of apparent mortar.
The new roof, covered with cedar shingles, projects beyond the original footprint of the building to create two porches. One frames the main entrance and the other protects a generous outdoor living space on the south side. New wood trusses are left exposed and emphasized with indirect lighting design. The walls of the short facades were opened up to create large windows and bring the expansive views of the forest and neighboring creek into the space.
The palette of interior finishes is simple and forceful, limited to the use of wood, stone and glass. The furniture design, including the suspended fireplace, integrates with the architecture and complements it through the judicious use of natural fibers and textiles.
The result is a contemporary and timeless architectural work that will coexist harmoniously with the traditional buildings in its surroundings, protected in perpetuity for their historical heritage value.
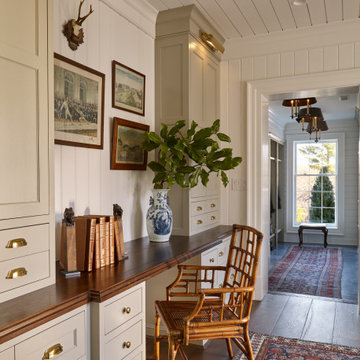
Sitting Room built-in desk area with warm walnut top and taupe painted inset cabinets. View of mudroom beyond.
Design ideas for a mid-sized traditional home office in Other with medium hardwood floors, brown floor, white walls, a built-in desk, timber and wood walls.
Design ideas for a mid-sized traditional home office in Other with medium hardwood floors, brown floor, white walls, a built-in desk, timber and wood walls.
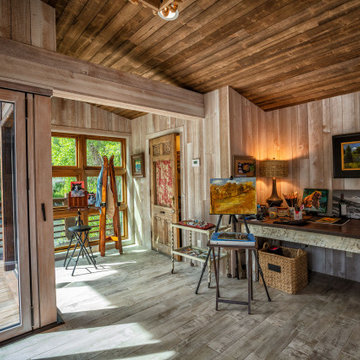
Design ideas for a country home office in Denver with beige walls, a freestanding desk, grey floor, vaulted, wood and wood walls.

Designed to maximize function with minimal impact, the studio serves up adaptable square footage in a wrapping almost healthy enough to eat.
The open interior space organically transitions from personal to communal with the guidance of an angled roof plane. Beneath the tallest elevation, a sunny workspace awaits creative endeavors. The high ceiling provides room for big ideas in a small space, while a cluster of windows offers a glimpse of the structure’s soaring eave. Solid walls hugging the workspace add both privacy and anchors for wall-mounted storage. Towards the studio’s southern end, the ceiling plane slopes downward into a more intimate gathering space with playfully angled lines.
The building is as sustainable as it is versatile. Its all-wood construction includes interior paneling sourced locally from the Wood Mill of Maine. Lengths of eastern white pine span up to 16 feet to reach from floor to ceiling, creating visual warmth from a material that doubles as a natural insulator. Non-toxic wood fiber insulation, made from sawdust and wax, partners with triple-glazed windows to further insulate against extreme weather. During the winter, the interior temperature is able to reach 70 degrees without any heat on.
As it neared completion, the studio became a family project with Jesse, Betsy, and their kids working together to add the finishing touches. “Our whole life is a bit of an architectural experiment”, says Jesse, “but this has become an incredibly useful space.”
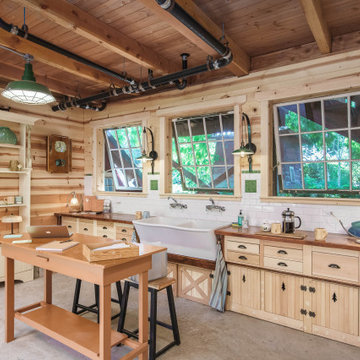
Photo of a country home office in Portland with beige walls, concrete floors, a freestanding desk, grey floor, exposed beam, wood and wood walls.

Photo of a country home office in Other with brown walls, light hardwood floors, a freestanding desk, beige floor and wood walls.

Photo of a mid-sized contemporary home office in Atlanta with grey walls, medium hardwood floors, no fireplace, a freestanding desk, grey floor, coffered and wood walls.

This rare 1950’s glass-fronted townhouse on Manhattan’s Upper East Side underwent a modern renovation to create plentiful space for a family. An additional floor was added to the two-story building, extending the façade vertically while respecting the vocabulary of the original structure. A large, open living area on the first floor leads through to a kitchen overlooking the rear garden. Cantilevered stairs lead to the master bedroom and two children’s rooms on the second floor and continue to a media room and offices above. A large skylight floods the atrium with daylight, illuminating the main level through translucent glass-block floors.
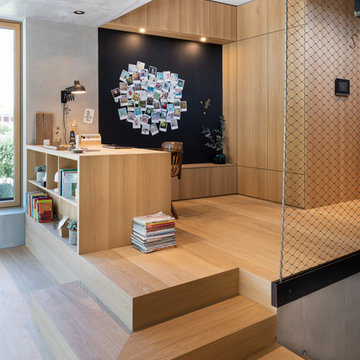
Design ideas for a scandinavian study room in Munich with light hardwood floors, a built-in desk, grey walls, no fireplace, beige floor and wood walls.

A Cozy study is given a makeover with new furnishings and window treatments in keeping with a relaxed English country house
Design ideas for a small traditional home office in Chicago with a library, a standard fireplace, a stone fireplace surround and wood walls.
Design ideas for a small traditional home office in Chicago with a library, a standard fireplace, a stone fireplace surround and wood walls.
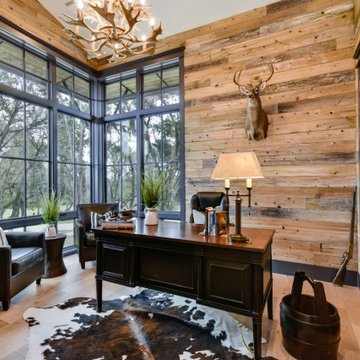
This is an example of a country home office in Austin with light hardwood floors, no fireplace, a freestanding desk, vaulted and wood walls.
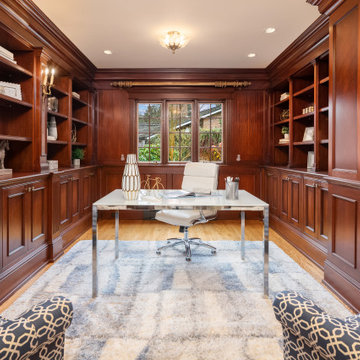
Inspiration for a traditional home office in Seattle with brown walls, medium hardwood floors, a freestanding desk, brown floor, panelled walls and wood walls.
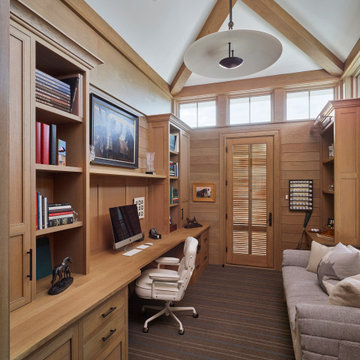
Design ideas for a mid-sized beach style study room in Other with carpet, grey floor, vaulted and wood walls.
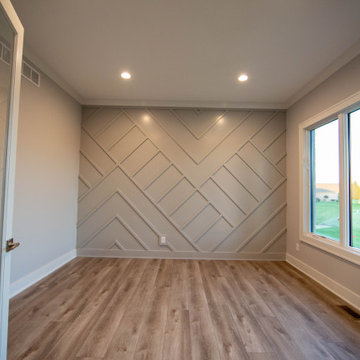
The home office features a focal wall that adds dimensional interest to the room.
This is an example of a mid-sized modern home office in Indianapolis with grey walls, laminate floors, a freestanding desk, brown floor and wood walls.
This is an example of a mid-sized modern home office in Indianapolis with grey walls, laminate floors, a freestanding desk, brown floor and wood walls.
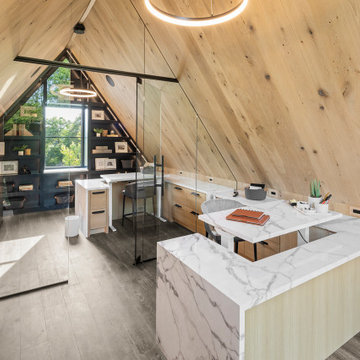
Modern European upper level home office
Inspiration for a modern home office in Minneapolis with dark hardwood floors, a built-in desk, wood and wood walls.
Inspiration for a modern home office in Minneapolis with dark hardwood floors, a built-in desk, wood and wood walls.
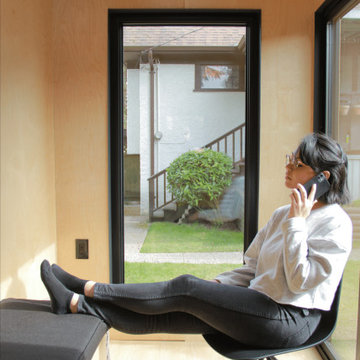
Expand your home with a personal office, study space or creative studio -- without the hassle of a major renovation. This is your modern workspace.
------------
Available for installations across Metro Vancouver. View the full collection of Signature Sheds here: https://www.novellaoutdoors.com/the-novella-signature-sheds
------------
View this model at our contactless open house: https://calendly.com/novelldb/novella-outdoors-contactless-open-house?month=2021-03
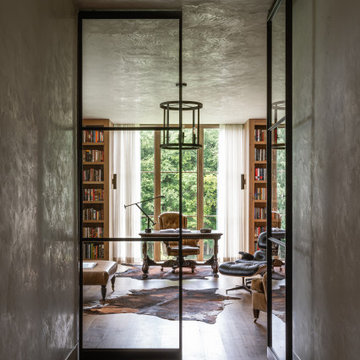
Custom steel doors by Metal Werks LLC lead to the office, distinguished by hand-troweled plasterwork on the walls and ceiling. A Terra chandelier by Laura Lee Designs from Bennett Galleries suspends overhead.
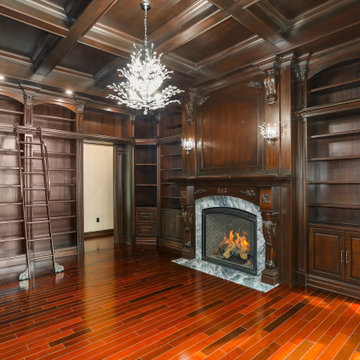
Custom Home Remodel in New Jersey.
This is an example of a large traditional home office in New York with a library, brown walls, medium hardwood floors, a hanging fireplace, a wood fireplace surround, multi-coloured floor, coffered and wood walls.
This is an example of a large traditional home office in New York with a library, brown walls, medium hardwood floors, a hanging fireplace, a wood fireplace surround, multi-coloured floor, coffered and wood walls.
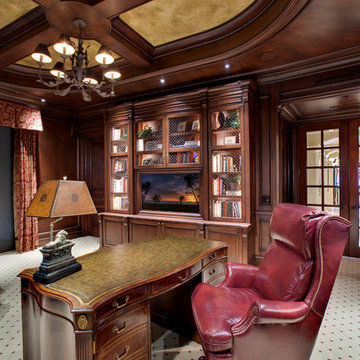
This is an example of a large traditional home office in Tampa with carpet, a built-in desk, a library, brown walls, no fireplace, multi-coloured floor, coffered and wood walls.
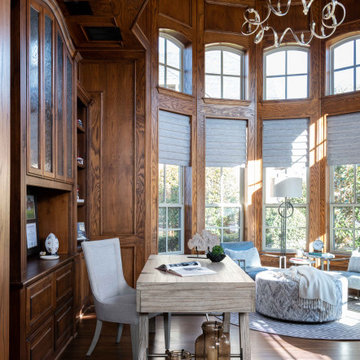
Industrial meets cozy; this home office features a wood and iron A-frame desk, grey leather chairs, plush kidney pillows, and a light grey abstract ottoman. The grey motorized roman shades and neutral, round Greek key-patterned area rug add depth and visual interest against the wood floor and paneled walls.
Brown Home Office Design Ideas with Wood Walls
1