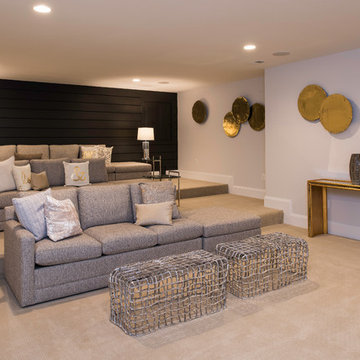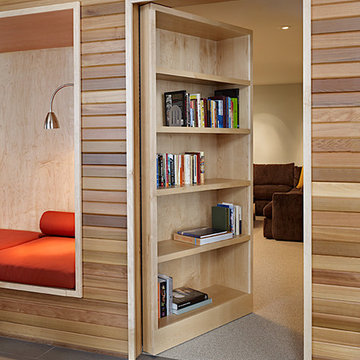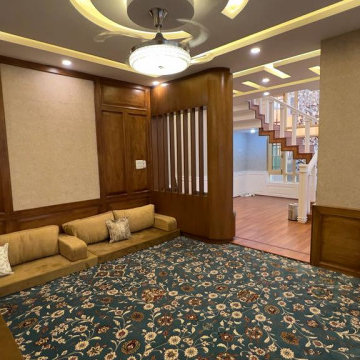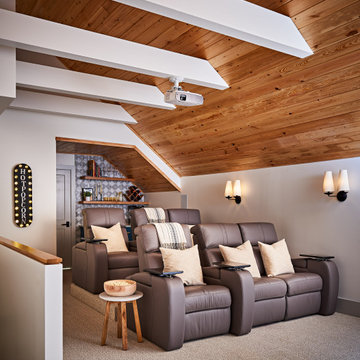Brown Home Theatre Design Photos
Refine by:
Budget
Sort by:Popular Today
61 - 80 of 19,712 photos
Item 1 of 2
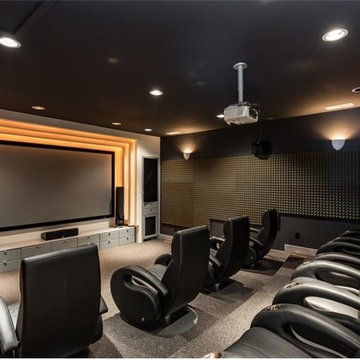
This is an example of a large modern enclosed home theatre in Atlanta with black walls, carpet, a projector screen and grey floor.
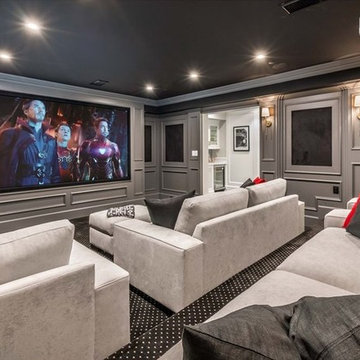
Candy
This is an example of a large transitional enclosed home theatre in Los Angeles with grey walls, carpet, a projector screen and black floor.
This is an example of a large transitional enclosed home theatre in Los Angeles with grey walls, carpet, a projector screen and black floor.
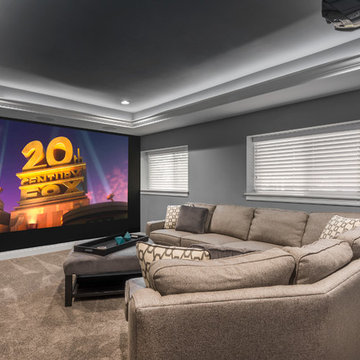
Photo of a large transitional home theatre in St Louis with carpet, a projector screen, brown floor and grey walls.
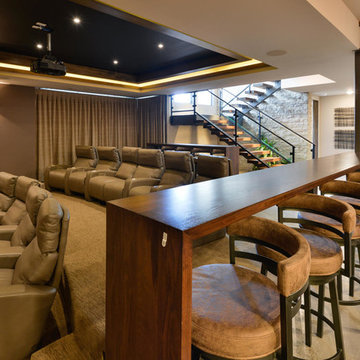
Photo of a large contemporary open concept home theatre in Denver with beige walls, carpet, a projector screen and beige floor.
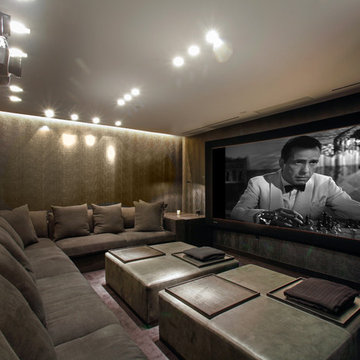
Design ideas for a contemporary home theatre in Miami with grey walls, carpet and a projector screen.
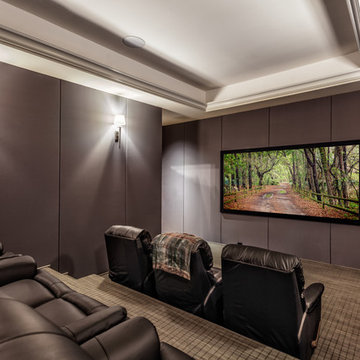
Photo of a traditional enclosed home theatre in Other with grey walls, carpet, a wall-mounted tv and brown floor.
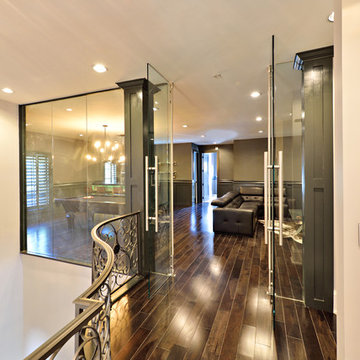
The remodel of this home included changes to almost every interior space as well as some exterior portions of the home. We worked closely with the homeowner to totally transform the home from a dated traditional look to a more contemporary, open design. This involved the removal of interior walls and adding lots of glass to maximize natural light and views to the exterior. The entry door was emphasized to be more visible from the street. The kitchen was completely redesigned with taller cabinets and more neutral tones for a brighter look. The lofted "Club Room" is a major feature of the home, accommodating a billiards table, movie projector and full wet bar. All of the bathrooms in the home were remodeled as well. Updates also included adding a covered lanai, outdoor kitchen, and living area to the back of the home.
Photo taken by Alex Andreakos of Design Styles Architecture
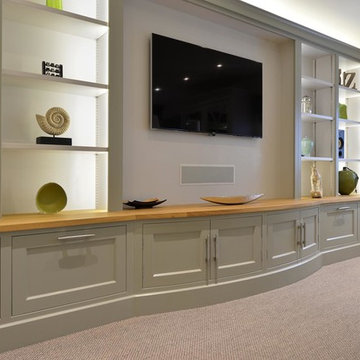
Damian James Bramley, DJB Photography
Photo of a mid-sized transitional home theatre in Other with carpet and a wall-mounted tv.
Photo of a mid-sized transitional home theatre in Other with carpet and a wall-mounted tv.
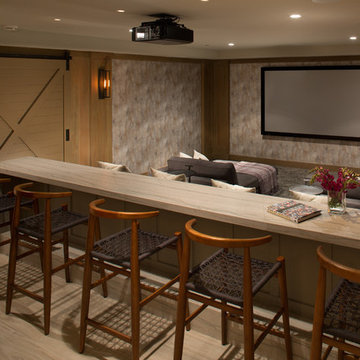
Coronado, CA
The Alameda Residence is situated on a relatively large, yet unusually shaped lot for the beachside community of Coronado, California. The orientation of the “L” shaped main home and linear shaped guest house and covered patio create a large, open courtyard central to the plan. The majority of the spaces in the home are designed to engage the courtyard, lending a sense of openness and light to the home. The aesthetics take inspiration from the simple, clean lines of a traditional “A-frame” barn, intermixed with sleek, minimal detailing that gives the home a contemporary flair. The interior and exterior materials and colors reflect the bright, vibrant hues and textures of the seaside locale.
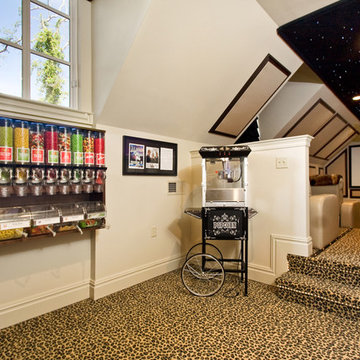
Candy station
Photo by: Papillos
Design ideas for a traditional home theatre in New Orleans.
Design ideas for a traditional home theatre in New Orleans.
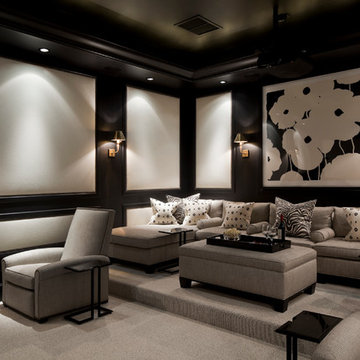
Steven Brooke Studios
This is an example of a large traditional enclosed home theatre in Miami with grey floor, black walls, carpet and a projector screen.
This is an example of a large traditional enclosed home theatre in Miami with grey floor, black walls, carpet and a projector screen.
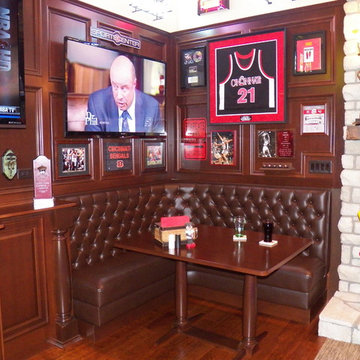
Corner booth area with custom made table. Gorgeous woodwork and wall frames set this room off. Sports memorabilia adds to the decor.
Photo of a large traditional enclosed home theatre in Cincinnati with a wall-mounted tv.
Photo of a large traditional enclosed home theatre in Cincinnati with a wall-mounted tv.
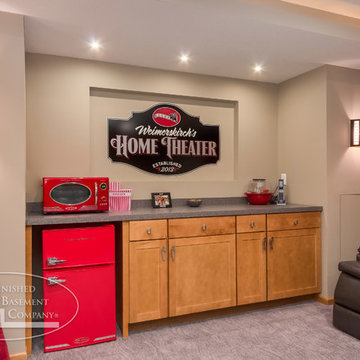
This home theater snack bar provides the perfect amount of space for snacks and beverages. ©Finished Basement Company
Contemporary home theatre in Minneapolis.
Contemporary home theatre in Minneapolis.
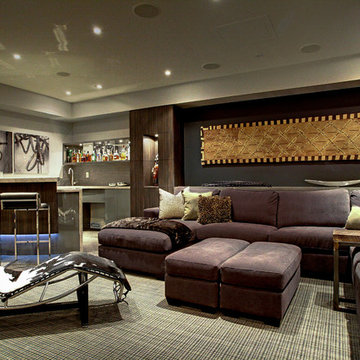
Contemporary Media Room and Bar Features collection of Exotic Art within a new basement addition to an historical home in Oakville, Ontario. Wenge laminate mixed with high gloss grey laminate cabinets conceal plenty of storage room behind the sofa as well.
Brad Quan - Photographer
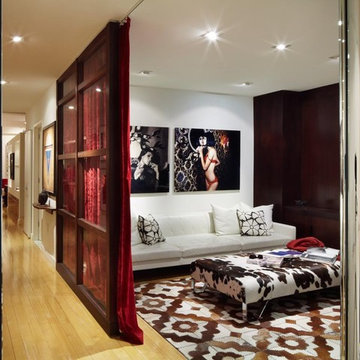
Good design must reflect the personality of the client. So when siblings purchased studios in Downtown by Philippe Starck, one of the first buildings to herald the revitalization of Manhattan’s Financial District, the aim was to create environments that were truly bespoke. The brother’s tastes jibed synchronously with the insouciant idea of France’s most popular prankster converting a building that once housed the buttoned-up offices of JP Morgan Chase. His collection of Takashi Murakami works, the gallery-like centerpiece of the main area, announces his boldness and flair up front, as do furnishings by Droog, Moooi and, of course Starck, as well as hide rugs and upholstery, and a predominantly red palette. His sister was after something soothing and discreet. So Axis Mundi responded with a neutrals and used glass to carve out a bedroom surrounded by drapes that transform it into a golden cocoon. Hide (albeit less flamboyantly applied) evokes a familial commonality, and built-in furniture and cabinetry optimize space restrictions inherent in studio apartments.
Design Team: John Beckmann, with Richard Rosenbloom
Photography: Mikiko Kikuyama
© Axis Mundi Design LLC
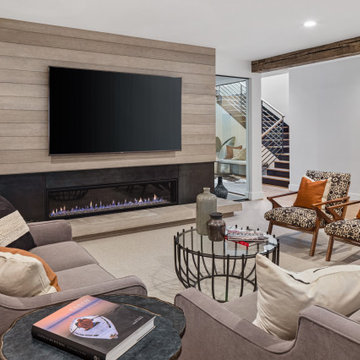
This Minnesota Artisan Tour showcase home features three exceptional natural stone fireplaces. A custom blend of ORIJIN STONE's Alder™ Split Face Limestone is paired with custom Indiana Limestone for the oversized hearths. Minnetrista, MN residence.
MASONRY: SJB Masonry + Concrete
BUILDER: Denali Custom Homes, Inc.
PHOTOGRAPHY: Landmark Photography
Brown Home Theatre Design Photos
4
