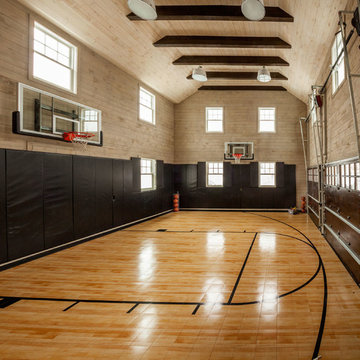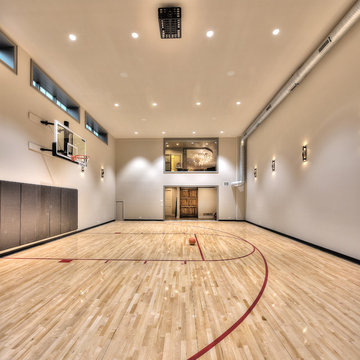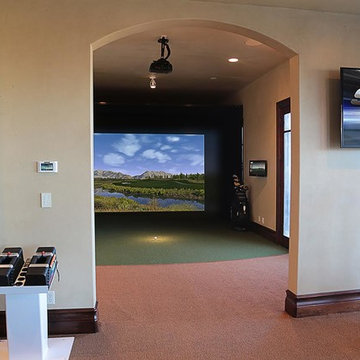Brown Indoor Sport Court Design Ideas
Refine by:
Budget
Sort by:Popular Today
1 - 20 of 186 photos
Item 1 of 3
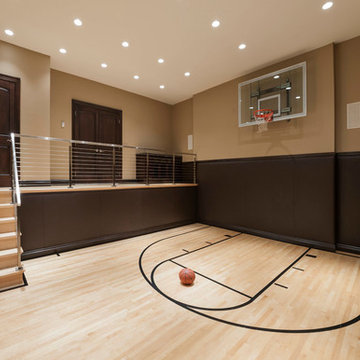
Complete restructure of this lower level. What was once a theater in this space I now transformed into a basketball court. It turned out to be the ideal space for a basketball court since the space had a awkward 6 ft drop in the old theater ....John Carlson Photography
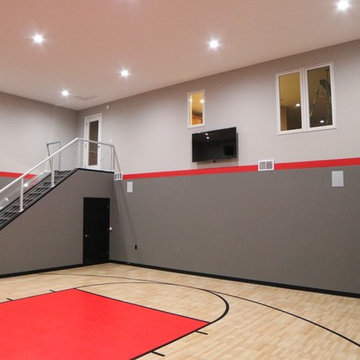
Talk about a dream court!! This homeowner in Eden Prairie wanted to go big or go home with his custom indoor court with TV, sound system and scoreboard!
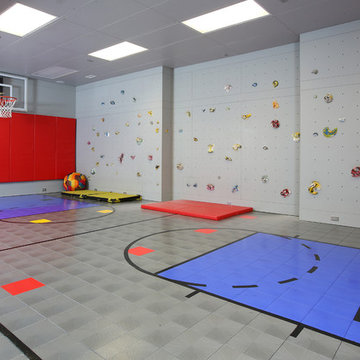
Amanda Beattie - Boston Virtual Imaging
Design ideas for a contemporary indoor sport court in Boston with grey walls and grey floor.
Design ideas for a contemporary indoor sport court in Boston with grey walls and grey floor.
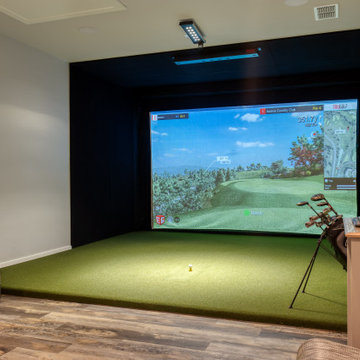
Sports court fitted with virtual golf, yoga room, weight room, sauna, spa, and kitchenette.
Design ideas for an expansive country indoor sport court in Dallas with white walls, laminate floors and grey floor.
Design ideas for an expansive country indoor sport court in Dallas with white walls, laminate floors and grey floor.

Custom designed and design build of indoor basket ball court, home gym and golf simulator.
Expansive country indoor sport court in Boston with brown walls, light hardwood floors, brown floor and exposed beam.
Expansive country indoor sport court in Boston with brown walls, light hardwood floors, brown floor and exposed beam.
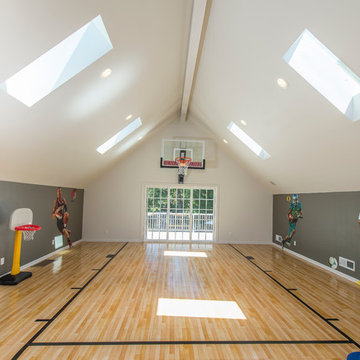
This new area allows the kids to be wild and burn off energy inside during the rainy season, and still maintains a separate hang-out area. A sound-absorbing floor system and extra insulation keeps foot traffic and game noise from transferring to surrounding rooms.
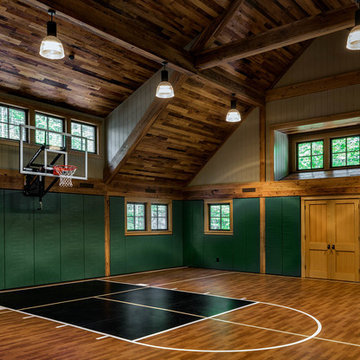
Design ideas for a country indoor sport court in Boston with green walls and multi-coloured floor.
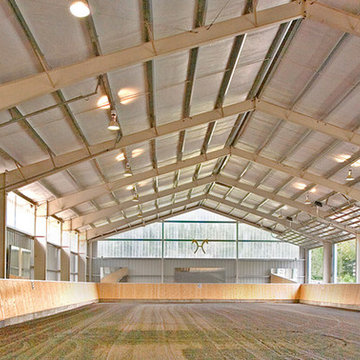
This property was developed as a private horse training and breeding facility. A post framed horse barn design is connected to a 70' x 146' engineered steel indoor arena created a tee shaped building. The barn has nine stalls, wash/groom stalls, office, and support spaces on the first floor and a laboratory and storage areas on the second floor. The office and laboratory have windows into the indoor horse riding arena design. The riding arena is day lit from roll-up glass garage doors, translucent panel clerestories, and a translucent panel gable end wall. Site layout; driveways; an outdoor arena; pastures; and a storage building with a manure bunker were also included in the property development.
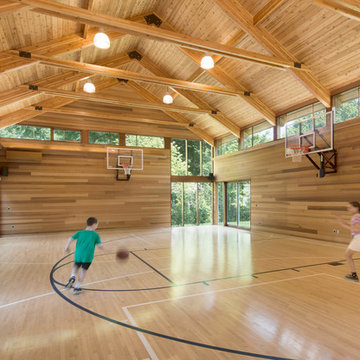
Chuck Choi Architectural Photography
Design ideas for an expansive contemporary indoor sport court in Boston with beige walls and light hardwood floors.
Design ideas for an expansive contemporary indoor sport court in Boston with beige walls and light hardwood floors.
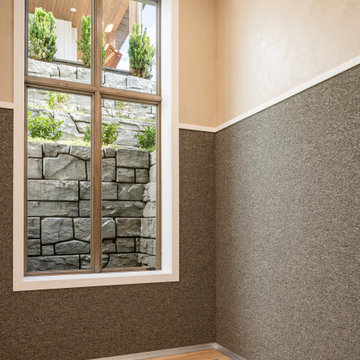
Expansive country indoor sport court in Salt Lake City with beige walls, light hardwood floors and beige floor.

This design blends the recent revival of mid-century aesthetics with the timelessness of a country farmhouse. Each façade features playfully arranged windows tucked under steeply pitched gables. Natural wood lapped siding emphasizes this home's more modern elements, while classic white board & batten covers the core of this house. A rustic stone water table wraps around the base and contours down into the rear view-out terrace.
A Grand ARDA for Custom Home Design goes to
Visbeen Architects, Inc.
Designers: Vision Interiors by Visbeen with AVB Inc
From: East Grand Rapids, Michigan
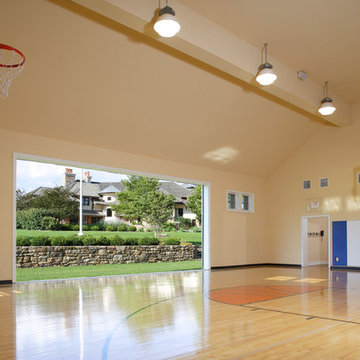
Inspiration for a large traditional indoor sport court in New York with yellow walls, light hardwood floors and beige floor.
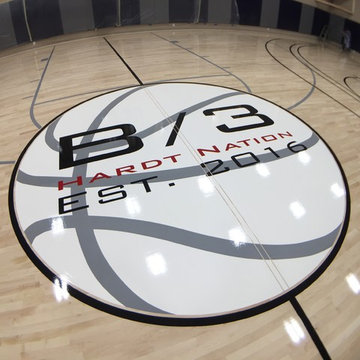
Full size basketball court installed in a custom home at Scottsdale Arizona. Sport floor was installed below grade over professional grade sub floor, natural solid maple flooring sanded, painted and finished on-site including owner's custom logo and lettering.
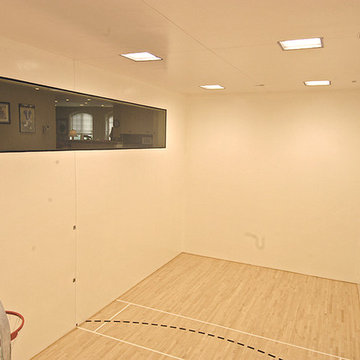
Home built by Arjay Builders Inc.
Inspiration for an expansive country indoor sport court in Omaha with white walls and light hardwood floors.
Inspiration for an expansive country indoor sport court in Omaha with white walls and light hardwood floors.
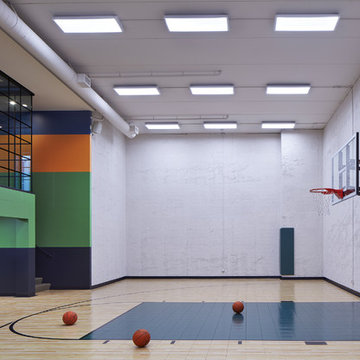
Builder: John Kraemer & Sons | Architect: Murphy & Co . Design | Interiors: Twist Interior Design | Landscaping: TOPO | Photographer: Corey Gaffer
Large contemporary indoor sport court in Minneapolis with grey walls and beige floor.
Large contemporary indoor sport court in Minneapolis with grey walls and beige floor.
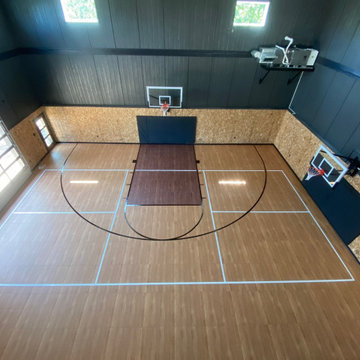
SnapSports athletic tiles in Light and Dark Maple Pro 36, Gladiator 72" and 60" adjustable basketball hoops with 3' overhang, basketball and pickleball game lines, black wall pads, black cove base
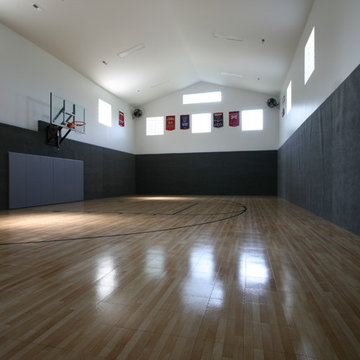
Large traditional indoor sport court in Chicago with black walls and light hardwood floors.
Brown Indoor Sport Court Design Ideas
1
