Brown Kids' Room Design Ideas with Planked Wall Panelling
Refine by:
Budget
Sort by:Popular Today
1 - 20 of 41 photos

Girls' room featuring custom built-in bunk beds that sleep eight, striped bedding, wood accents, gray carpet, black windows, gray chairs, and shiplap walls,
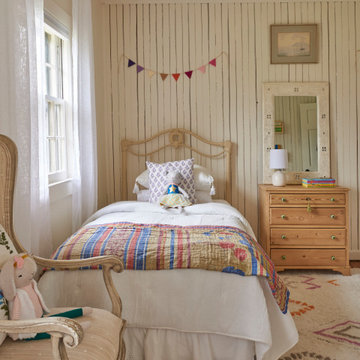
Country kids' room in Bridgeport with white walls and planked wall panelling for girls.
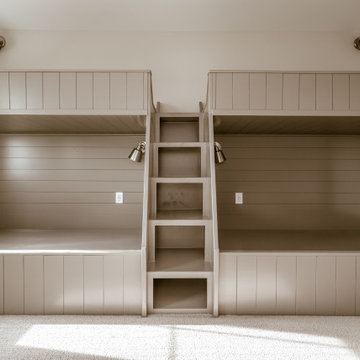
Bunkbeds with book storage under stair.
Design ideas for a large country gender-neutral kids' bedroom for kids 4-10 years old in Other with beige walls, carpet, beige floor and planked wall panelling.
Design ideas for a large country gender-neutral kids' bedroom for kids 4-10 years old in Other with beige walls, carpet, beige floor and planked wall panelling.
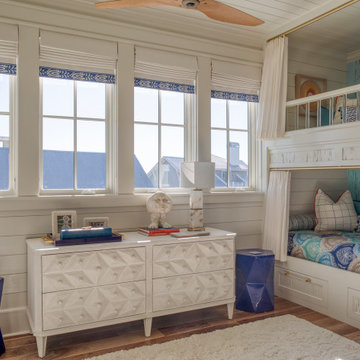
Inspiration for a large beach style gender-neutral kids' bedroom in Other with white walls, medium hardwood floors, brown floor, timber and planked wall panelling.
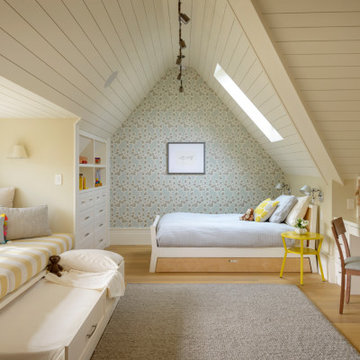
In the process of renovating this house for a multi-generational family, we restored the original Shingle Style façade with a flared lower edge that covers window bays and added a brick cladding to the lower story. On the interior, we introduced a continuous stairway that runs from the first to the fourth floors. The stairs surround a steel and glass elevator that is centered below a skylight and invites natural light down to each level. The home’s traditionally proportioned formal rooms flow naturally into more contemporary adjacent spaces that are unified through consistency of materials and trim details.
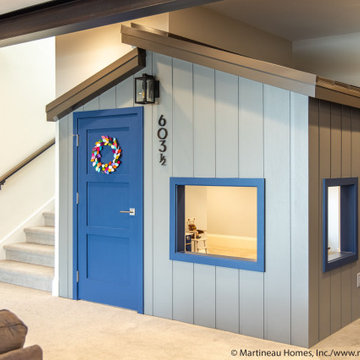
Design ideas for a large eclectic gender-neutral kids' playroom for kids 4-10 years old in Salt Lake City with grey walls, carpet, beige floor and planked wall panelling.
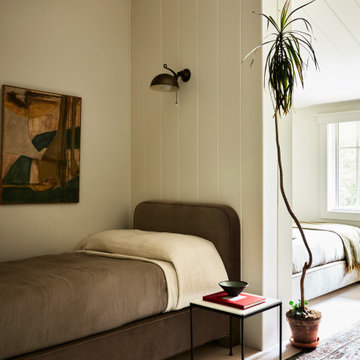
A country club respite for our busy professional Bostonian clients. Our clients met in college and have been weekending at the Aquidneck Club every summer for the past 20+ years. The condos within the original clubhouse seldom come up for sale and gather a loyalist following. Our clients jumped at the chance to be a part of the club's history for the next generation. Much of the club’s exteriors reflect a quintessential New England shingle style architecture. The internals had succumbed to dated late 90s and early 2000s renovations of inexpensive materials void of craftsmanship. Our client’s aesthetic balances on the scales of hyper minimalism, clean surfaces, and void of visual clutter. Our palette of color, materiality & textures kept to this notion while generating movement through vintage lighting, comfortable upholstery, and Unique Forms of Art.
A Full-Scale Design, Renovation, and furnishings project.
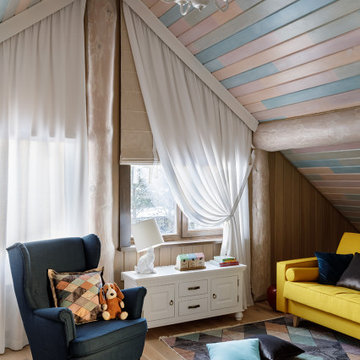
Inspiration for a country kids' playroom for kids 4-10 years old in Other with timber and planked wall panelling.
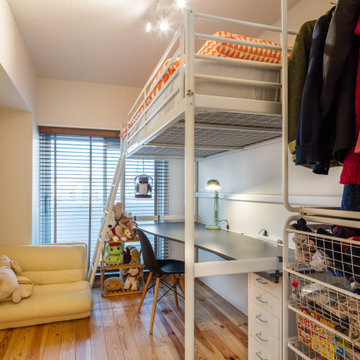
Design ideas for a small modern kids' room for girls in Yokohama with white walls, medium hardwood floors, beige floor, timber and planked wall panelling.
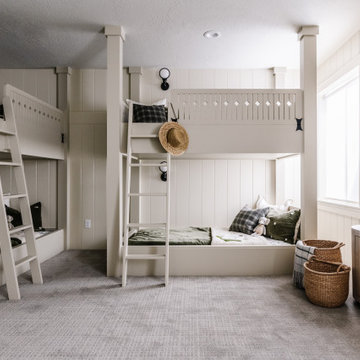
This is an example of a transitional gender-neutral kids' bedroom in Salt Lake City with white walls, carpet, grey floor and planked wall panelling.
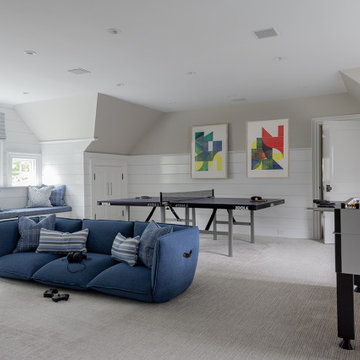
Transitional kids' room in Boston with beige walls, carpet, grey floor and planked wall panelling.
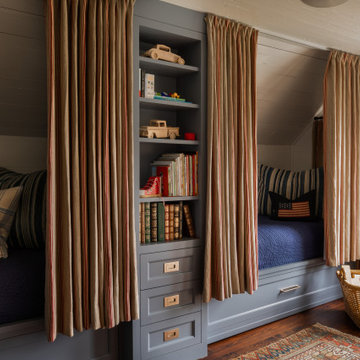
Small traditional gender-neutral kids' playroom in Houston with white walls, dark hardwood floors, brown floor, timber and planked wall panelling for kids 4-10 years old.
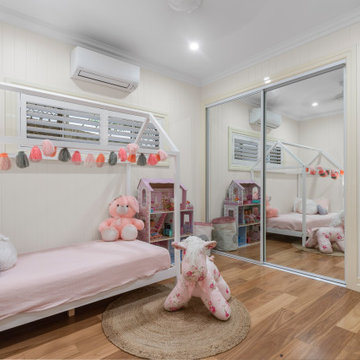
Beautifully finished kids bedroom with timber floor and custom made desk area
Inspiration for a large modern kids' bedroom in Brisbane with white walls, light hardwood floors, panelled walls and planked wall panelling.
Inspiration for a large modern kids' bedroom in Brisbane with white walls, light hardwood floors, panelled walls and planked wall panelling.
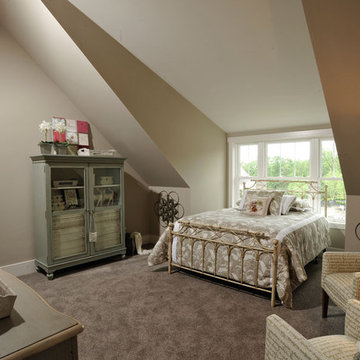
Traditional gender-neutral kids' bedroom in Columbus with beige walls, carpet, grey floor and planked wall panelling.
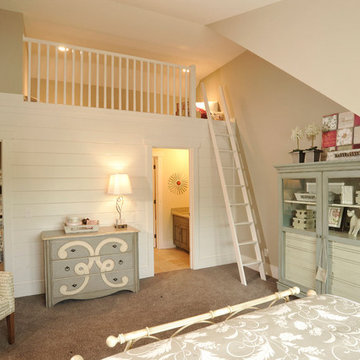
This is an example of a traditional gender-neutral kids' bedroom in Columbus with beige walls, carpet, grey floor and planked wall panelling.
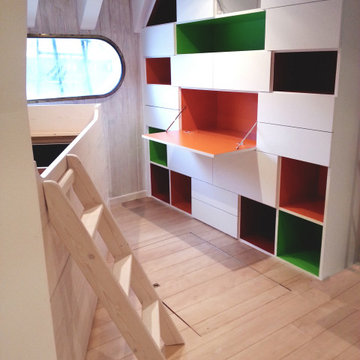
Sur cette péniche amarrée à Puteaux dans les hauts de seine, le challenge était de trouver de la place, ramener de la lumière et agencer les chambres. Dans cette chambre d'enfants, un lit à mi hauteur dans un esprit cabine de bateau a été conçu sur mesure avec de grands tiroirs en dessous. Une bibliothèque dotée de caissons ouverts et fermées permet un maximum de rangement et un bureau de type secrétaire se referme afin de libérer de l'espace de circulation. Des couleurs vives, vert pomme, orange et rouge viennent égayer l'ensemble qui reste plutôt clair afin de capter un maximum de lumière.
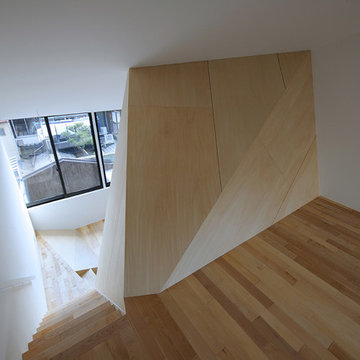
Photo : Kei Sugino , Kentaro Takeguchi
Design ideas for a mid-sized contemporary kids' room for girls in Kyoto with white walls, light hardwood floors, timber and planked wall panelling.
Design ideas for a mid-sized contemporary kids' room for girls in Kyoto with white walls, light hardwood floors, timber and planked wall panelling.
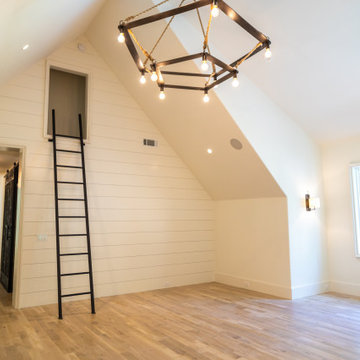
Inspiration for a large modern gender-neutral kids' room in Atlanta with white walls, light hardwood floors, white floor, timber and planked wall panelling.
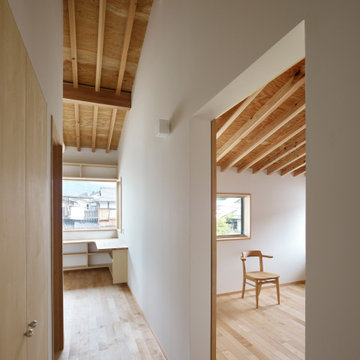
This is an example of a kids' room with white walls, exposed beam and planked wall panelling.
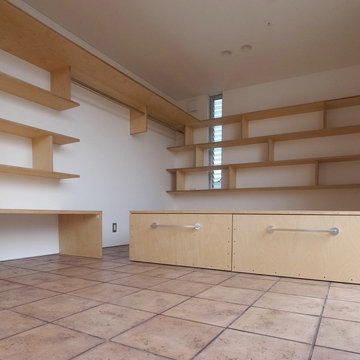
三階の洋室。
床はテラコッタ。
ベットと棚はエコバーチ積層合板。
Small kids' room in Osaka with white walls, terra-cotta floors, brown floor, wallpaper and planked wall panelling for girls.
Small kids' room in Osaka with white walls, terra-cotta floors, brown floor, wallpaper and planked wall panelling for girls.
Brown Kids' Room Design Ideas with Planked Wall Panelling
1