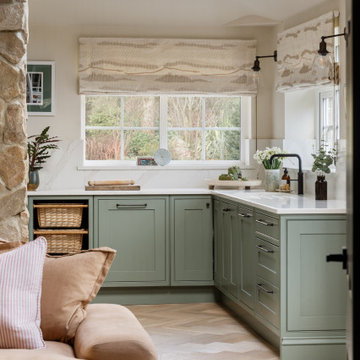Brown Kitchen Design Ideas
Refine by:
Budget
Sort by:Popular Today
141 - 160 of 1,094,135 photos
Item 1 of 4
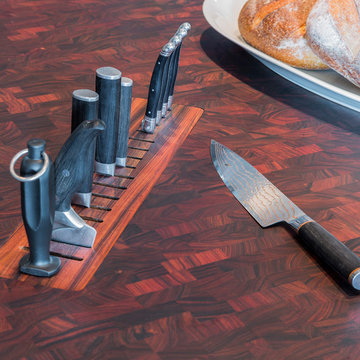
Michael J. Lee Photography
Master Suite, Kitchen, Dining Room, and Family Room renovation project.
Islands: End and Edge grain rosewood and Cosmic Black granite.
Paint: Ben. Moore "Gunmetal", Red is custom mix.
Backsplash Tile: Pratt & Larson C608
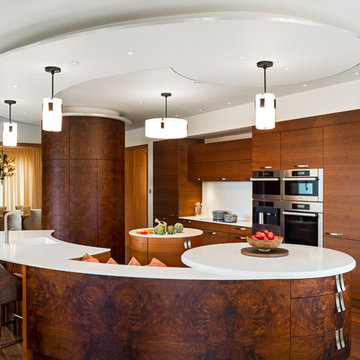
Paul Warchol
Design ideas for a contemporary kitchen in Other with flat-panel cabinets and dark wood cabinets.
Design ideas for a contemporary kitchen in Other with flat-panel cabinets and dark wood cabinets.
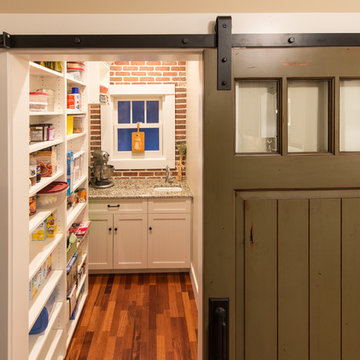
Damon Searles
Inspiration for a traditional separate kitchen in Denver with an undermount sink, recessed-panel cabinets and beige cabinets.
Inspiration for a traditional separate kitchen in Denver with an undermount sink, recessed-panel cabinets and beige cabinets.
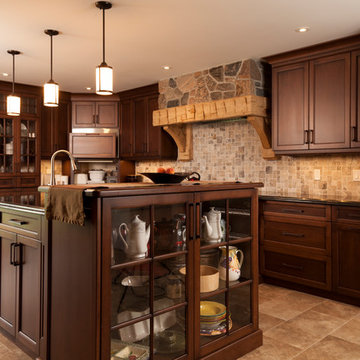
Innovative Design
Inspiration for a traditional l-shaped kitchen in Toronto with recessed-panel cabinets, dark wood cabinets, quartz benchtops, multi-coloured splashback, stainless steel appliances, ceramic floors and with island.
Inspiration for a traditional l-shaped kitchen in Toronto with recessed-panel cabinets, dark wood cabinets, quartz benchtops, multi-coloured splashback, stainless steel appliances, ceramic floors and with island.
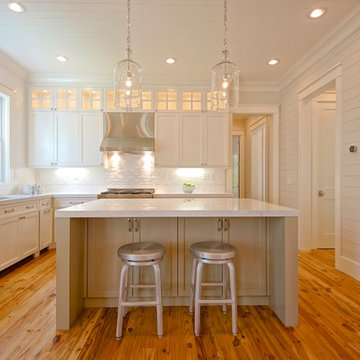
Design ideas for a traditional kitchen in Charleston with recessed-panel cabinets, white cabinets, stainless steel appliances and white splashback.
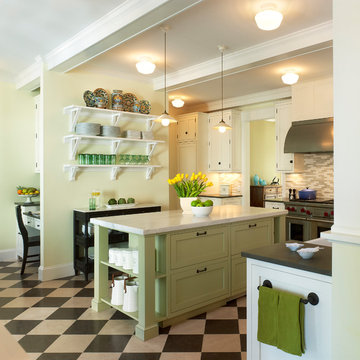
Photographer: Anice Hoachlander from Hoachlander Davis Photography, LLC Project Architect: Melanie Basini-Giordano, AIA
----
Life in this lakeside retreat revolves around the kitchen, a light and airy room open to the interior and outdoor living spaces and to views of the lake. It is a comfortable room for family meals, a functional space for avid cooks, and a gracious room for casual entertaining.
A wall of windows frames the views of the lake and creates a cozy corner for the breakfast table. The working area on the opposite end contains a large sink, generous countertop surface, a dual fuel range and an induction cook top. The paneled refrigerator and walk-in pantry are located in the hallway leading to the mudroom and the garage. Refrigerator drawers in the island provide additional food storage within easy reach. A second sink near the breakfast area serves as a prep sink and wet bar. The low walls behind both sinks allow a visual connection to the stair hall and living room. The island provides a generous serving area and a splash of color in the center of the room.
The detailing, inspired by farmhouse kitchens, creates a warm and welcoming room. The careful attention paid to the selection of the finishes, cabinets and light fixtures complements the character of the house.
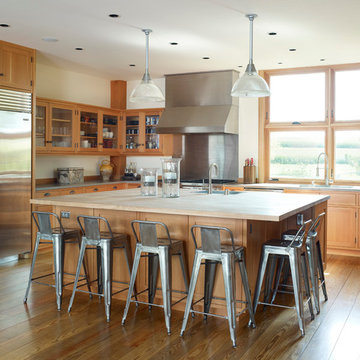
Located upon a 200-acre farm of rolling terrain in western Wisconsin, this new, single-family sustainable residence implements today’s advanced technology within a historic farm setting. The arrangement of volumes, detailing of forms and selection of materials provide a weekend retreat that reflects the agrarian styles of the surrounding area. Open floor plans and expansive views allow a free-flowing living experience connected to the natural environment.
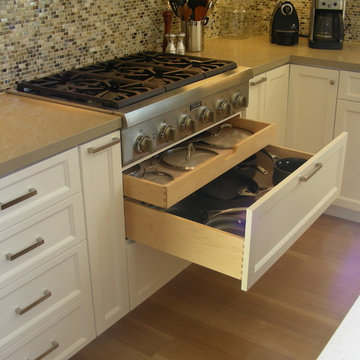
Modern, white kitchen with Sierra door style, featuring hidden dovetail drawers for added storage space.
Inspiration for a mid-sized traditional u-shaped separate kitchen in San Francisco with with island, medium hardwood floors, brown floor, an undermount sink, recessed-panel cabinets, white cabinets, solid surface benchtops, multi-coloured splashback, mosaic tile splashback and stainless steel appliances.
Inspiration for a mid-sized traditional u-shaped separate kitchen in San Francisco with with island, medium hardwood floors, brown floor, an undermount sink, recessed-panel cabinets, white cabinets, solid surface benchtops, multi-coloured splashback, mosaic tile splashback and stainless steel appliances.
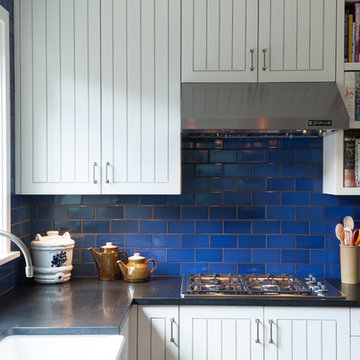
The new kitchen for this English-style 1920s Portland home was inspired by the classic English scullery—and Downton Abbey! A "royal" color scheme, British-made apron sink, and period pulls ground the project in history, while refined lines and modern functionality bring it up to the present.
Photo: Anna M. Campbell
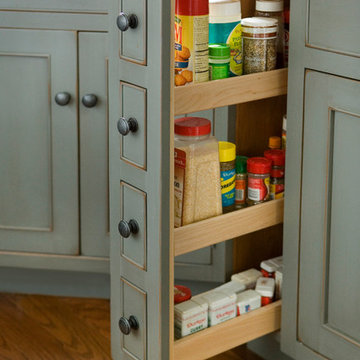
Kitchen organization is one of the key ingredients in kitchen design. Here's a great way to design a spice rack for kitchen cabinets. A pantry pull-out for spice storage designed using QCCI cabinetry by Heartwood Kitchens. This new kitchen was designed for a new Arts & Crafts Style home in Wellesley Massachusetts by Best of Houzz Winner Heartwood Kitchens. The Heartwood showroom is located on Boston's North Shore in Danvers, MA. Photo credit: Eric Roth Photography.
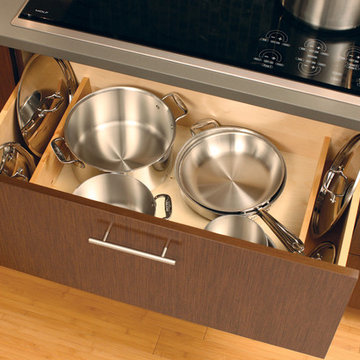
Storage Solutions - A deep drawer below a cooktop is an ideal location for pots and pans. Add the Lid Storage portion (LSP-S) to stand lids on both sides of the drawer.
“Loft” Living originated in Paris when artists established studios in abandoned warehouses to accommodate the oversized paintings popular at the time. Modern loft environments idealize the characteristics of their early counterparts with high ceilings, exposed beams, open spaces, and vintage flooring or brickwork. Soaring windows frame dramatic city skylines, and interior spaces pack a powerful visual punch with their clean lines and minimalist approach to detail. Dura Supreme cabinetry coordinates perfectly within this design genre with sleek contemporary door styles and equally sleek interiors.
This kitchen features Moda cabinet doors with vertical grain, which gives this kitchen its sleek minimalistic design. Lofted design often starts with a neutral color then uses a mix of raw materials, in this kitchen we’ve mixed in brushed metal throughout using Aluminum Framed doors, stainless steel hardware, stainless steel appliances, and glazed tiles for the backsplash.
Request a FREE Brochure:
http://www.durasupreme.com/request-brochure
Find a dealer near you today:
http://www.durasupreme.com/dealer-locator
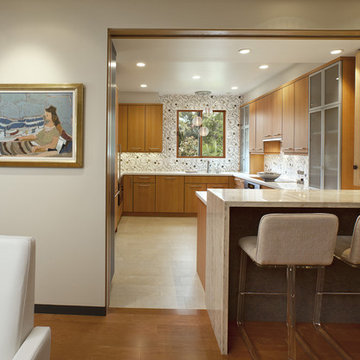
Architect: Wade Davis Design
Photo Credit: Jim Bartsch Photography
Originally the hope was to open up the wall between the kitchen and dining room but, because this was a structural wall, it would have impacted the unit on the first floor below by forcing the owners into an unwanted construction project of their own. With this in mind, the next best option was to open up the non-structural wall between the kitchen and living room. To allow the owner to separate these two spaces as needed, a custom made, white oak pocket door (with frosted glass) and bi-fold doors over the wet bar were installed.
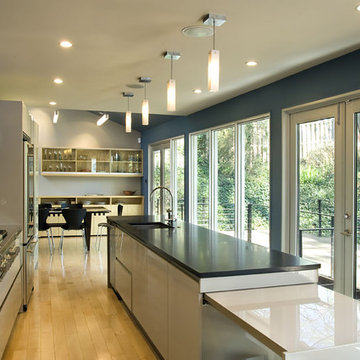
Complete interior renovation of a 1980s split level house in the Virginia suburbs. Main level includes reading room, dining, kitchen, living and master bedroom suite. New front elevation at entry, new rear deck and complete re-cladding of the house. Interior: The prototypical layout of the split level home tends to separate the entrance, and any other associated space, from the rest of the living spaces one half level up. In this home the lower level "living" room off the entry was physically isolated from the dining, kitchen and family rooms above, and was only connected visually by a railing at dining room level. The owner desired a stronger integration of the lower and upper levels, in addition to an open flow between the major spaces on the upper level where they spend most of their time. ExteriorThe exterior entry of the house was a fragmented composition of disparate elements. The rear of the home was blocked off from views due to small windows, and had a difficult to use multi leveled deck. The owners requested an updated treatment of the entry, a more uniform exterior cladding, and an integration between the interior and exterior spaces. SOLUTIONS The overriding strategy was to create a spatial sequence allowing a seamless flow from the front of the house through the living spaces and to the exterior, in addition to unifying the upper and lower spaces. This was accomplished by creating a "reading room" at the entry level that responds to the front garden with a series of interior contours that are both steps as well as seating zones, while the orthogonal layout of the main level and deck reflects the pragmatic daily activities of cooking, eating and relaxing. The stairs between levels were moved so that the visitor could enter the new reading room, experiencing it as a place, before moving up to the main level. The upper level dining room floor was "pushed" out into the reading room space, thus creating a balcony over and into the space below. At the entry, the second floor landing was opened up to create a double height space, with enlarged windows. The rear wall of the house was opened up with continuous glass windows and doors to maximize the views and light. A new simplified single level deck replaced the old one.
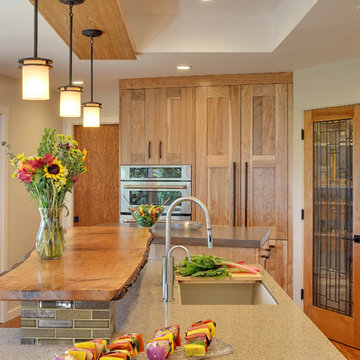
Photo by: Scott Dubose
Design ideas for a contemporary kitchen in San Francisco with stainless steel appliances.
Design ideas for a contemporary kitchen in San Francisco with stainless steel appliances.
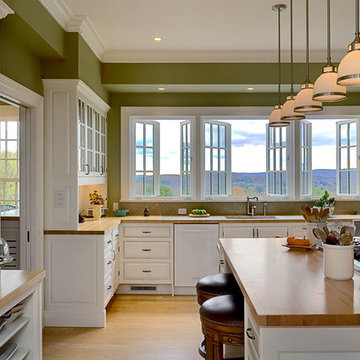
Rob Karosis, Photographer
Inspiration for a traditional eat-in kitchen in New York with glass-front cabinets, white cabinets, wood benchtops, white appliances, an undermount sink and white splashback.
Inspiration for a traditional eat-in kitchen in New York with glass-front cabinets, white cabinets, wood benchtops, white appliances, an undermount sink and white splashback.
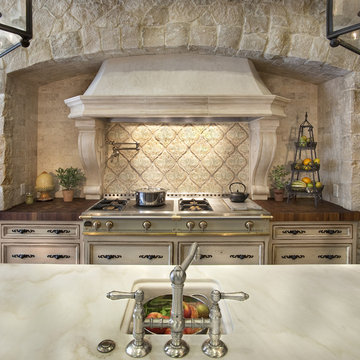
The kitchen was designed around an exceptional La Cornue range.
Mediterranean kitchen in San Diego with wood benchtops.
Mediterranean kitchen in San Diego with wood benchtops.
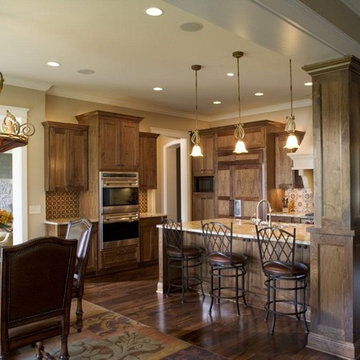
Design ideas for a traditional eat-in kitchen in Minneapolis with panelled appliances, recessed-panel cabinets, medium wood cabinets and brown splashback.
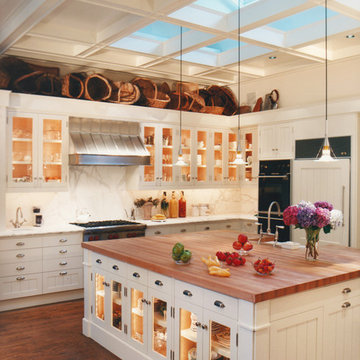
This is an example of a traditional kitchen in San Francisco with glass-front cabinets, white cabinets, white splashback, black appliances and marble splashback.
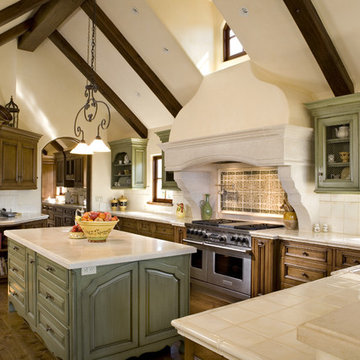
This is an example of a mediterranean kitchen in Other with an undermount sink, raised-panel cabinets, green cabinets, multi-coloured splashback and panelled appliances.
Brown Kitchen Design Ideas
8
