Brown Kitchen Design Ideas
Refine by:
Budget
Sort by:Popular Today
1 - 20 of 637 photos
Item 1 of 5
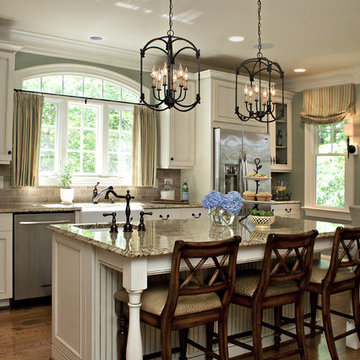
Traditional kitchen with painted white cabinets, a large kitchen island with room for 3 barstools, built in bench for the breakfast nook and desk with cork bulletin board.

A bright and modern kitchen with all the amenities! White cabinets with glass panes and plenty of upper storage space accentuated by black "leatherized" granite countertops.
Photo Credits:
Erik Lubbock
jenerik images photography
jenerikimages.com
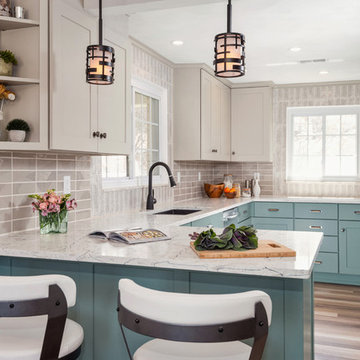
This is an example of a transitional u-shaped kitchen in Other with an undermount sink, shaker cabinets, grey splashback, stainless steel appliances, light hardwood floors, a peninsula, beige floor, white benchtop, turquoise cabinets and window splashback.
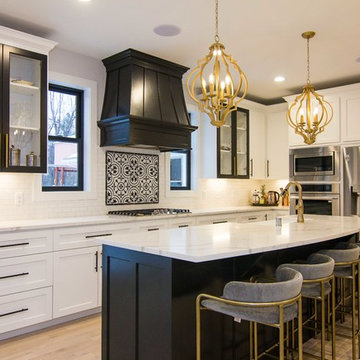
Photo of a mid-sized mediterranean l-shaped eat-in kitchen in Minneapolis with a farmhouse sink, white splashback, subway tile splashback, stainless steel appliances, light hardwood floors, with island, beige floor, white benchtop, quartz benchtops and shaker cabinets.
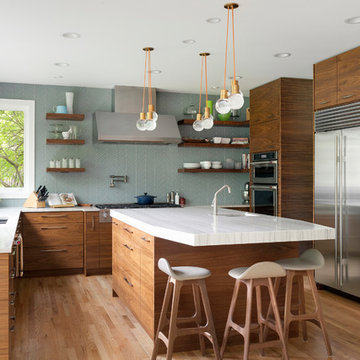
Photo of a midcentury kitchen in Minneapolis with a double-bowl sink, flat-panel cabinets, medium wood cabinets, blue splashback, stainless steel appliances, light hardwood floors, with island and white benchtop.

This is an example of a country open plan kitchen in Other with an undermount sink, brown cabinets, window splashback, stainless steel appliances, multiple islands, grey benchtop, light hardwood floors and recessed-panel cabinets.
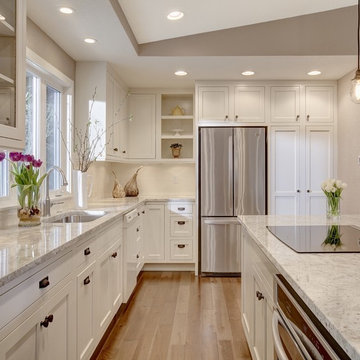
Design ideas for a transitional l-shaped kitchen in Seattle with an undermount sink, shaker cabinets, white cabinets, stainless steel appliances, with island and window splashback.
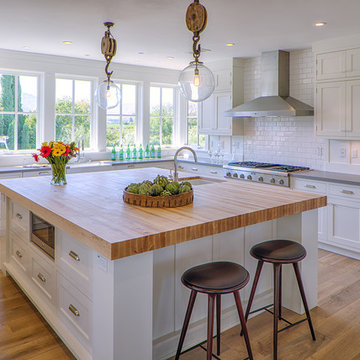
Jordan Bentley / Bentwater Studio
Photo of a country u-shaped kitchen in San Francisco with an undermount sink, shaker cabinets, white cabinets, white splashback, subway tile splashback, stainless steel appliances, medium hardwood floors and with island.
Photo of a country u-shaped kitchen in San Francisco with an undermount sink, shaker cabinets, white cabinets, white splashback, subway tile splashback, stainless steel appliances, medium hardwood floors and with island.
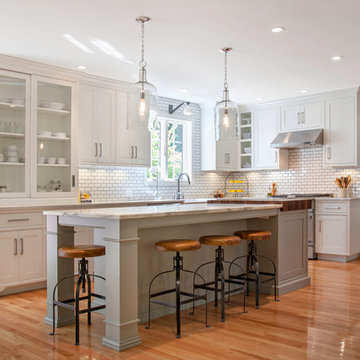
Karen Swanson, owner of New England Design Works in Manchester, MA keeps designing award winning Pennville Custom Cabinetry kitchens. You may remember that earlier this year, Karen won both the regional Sub-Zero Design Contest and the National Kitchen & Bath Association's medium kitchen of the year.
nedesignworks@gmail.com
978.500.1096.
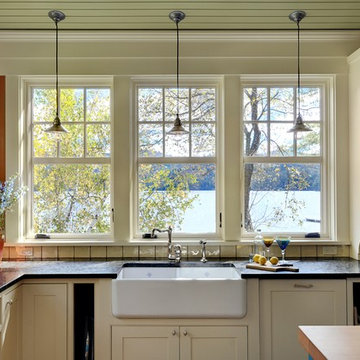
Inspiration for a country kitchen in Burlington with a farmhouse sink, beaded inset cabinets and beige cabinets.
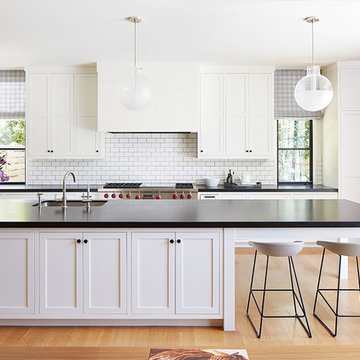
Photography by John Merkl
This is an example of a large transitional galley open plan kitchen in San Francisco with an undermount sink, white cabinets, white splashback, subway tile splashback, stainless steel appliances, light hardwood floors, with island, shaker cabinets, beige floor, solid surface benchtops and black benchtop.
This is an example of a large transitional galley open plan kitchen in San Francisco with an undermount sink, white cabinets, white splashback, subway tile splashback, stainless steel appliances, light hardwood floors, with island, shaker cabinets, beige floor, solid surface benchtops and black benchtop.
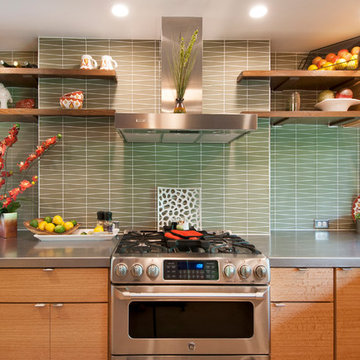
What this Mid-century modern home originally lacked in kitchen appeal it made up for in overall style and unique architectural home appeal. That appeal which reflects back to the turn of the century modernism movement was the driving force for this sleek yet simplistic kitchen design and remodel.
Stainless steel aplliances, cabinetry hardware, counter tops and sink/faucet fixtures; removed wall and added peninsula with casual seating; custom cabinetry - horizontal oriented grain with quarter sawn red oak veneer - flat slab - full overlay doors; full height kitchen cabinets; glass tile - installed countertop to ceiling; floating wood shelving; Karli Moore Photography
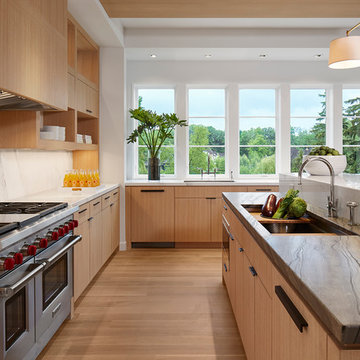
Martha O'Hara Interiors, Furnishings & Photo Styling | John Kraemer & Sons, Builder | Charlie and Co Design, Architect | Corey Gaffer Photography
Please Note: All “related,” “similar,” and “sponsored” products tagged or listed by Houzz are not actual products pictured. They have not been approved by Martha O’Hara Interiors nor any of the professionals credited. For information about our work, please contact design@oharainteriors.com.
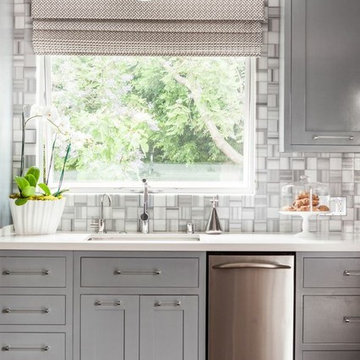
This home was a sweet 30's bungalow in the West Hollywood area. We flipped the kitchen and the dining room to allow access to the ample backyard.
The design of the space was inspired by Manhattan's pre war apartments, refined and elegant.
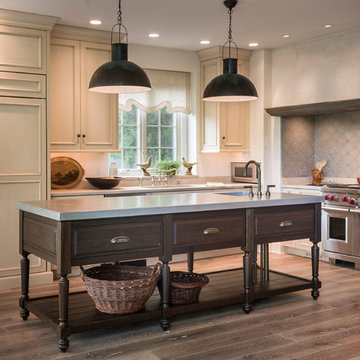
This kitchen is truly one of a kind! The hand-formed hood and rustic table island are anchor statements in this unique and tastefully designed kitchen - which completely reflect the style of this young suburban family. The homeowner, a confessed Francophile, takes her love of all things French to another level. The combination of colors and textures provides a restful and beautiful environment, and brings to mind long walks in Provence surrounded by a flurry of lavender.
Project specs: Premier Custom-Built cabinets, antique white perimeter cabinets, island is fumed oak with a brushed texture. Island Countertop is hammered zinc with an integrated zinc sink. Rocky Mountain faucet, Ann Sacks tile. Wide plank oak floor by Apex Wood Floors. Perimeter countertops are limestone. Sub Zero 48” built in refrigerator and Wolf 48” range. Plumbing supply and waste pipes are sleeved with bronze pipes to match Rocky Mountain faucet finish. Hammered Zinc counter top and sink.
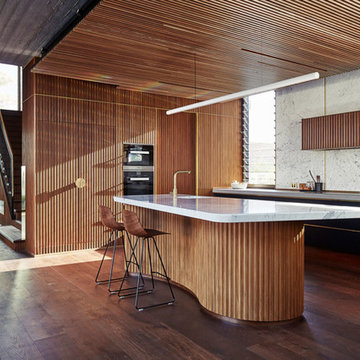
Architect: Neil Cownie Architect
Landscape: PLAN E
Photographer: Michael Nicholson, Rob Frith & Jack Lovel
This is an example of a midcentury kitchen in Perth with a single-bowl sink, flat-panel cabinets, black cabinets, white splashback, dark hardwood floors, with island, brown floor, grey benchtop and panelled appliances.
This is an example of a midcentury kitchen in Perth with a single-bowl sink, flat-panel cabinets, black cabinets, white splashback, dark hardwood floors, with island, brown floor, grey benchtop and panelled appliances.
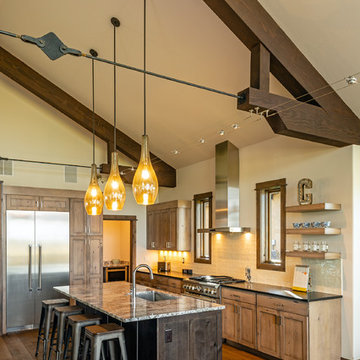
Design ideas for a country kitchen in Other with shaker cabinets, light wood cabinets, with island, an undermount sink, white splashback, stainless steel appliances, medium hardwood floors, brown floor and black benchtop.
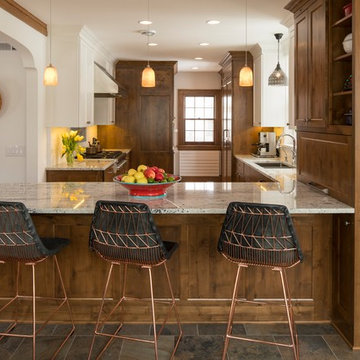
Dean Riedel
Arts and crafts kitchen in Minneapolis with an undermount sink, shaker cabinets, dark wood cabinets, a peninsula and granite benchtops.
Arts and crafts kitchen in Minneapolis with an undermount sink, shaker cabinets, dark wood cabinets, a peninsula and granite benchtops.
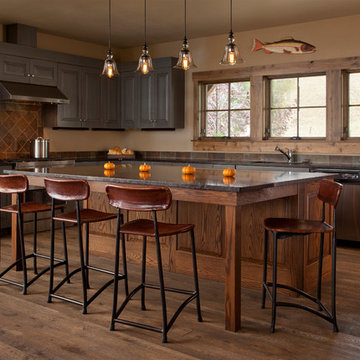
Photo of a mid-sized country l-shaped kitchen in Other with an undermount sink, raised-panel cabinets, brown cabinets, brown splashback, stainless steel appliances, dark hardwood floors and with island.
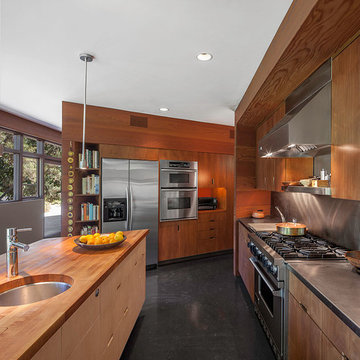
Lloyd Wright, son of Frank Lloyd Wright, designed the low-slung Gainsburg House in 1946 in the spirit of his father’s Usonian House prototypes of the 1930s. The new owners sought to reverse years of insensitive alterations while including a new kitchen, dining and family rooms, updated bathrooms, lighting and finishes, with accommodation for contemporary art display. The house was conceived as one area within an overall site geometry and the exterior can be seen from all interior angles and spaces. Our new palette compliments the original finishes and reinforces the existing geometry, enhancing a rhythm that moves throughout the house and engages the landscape in a continuous spatial composition. Images by Steve King Architectural Photography
Brown Kitchen Design Ideas
1