Brown Kitchen Design Ideas

Mid-sized traditional u-shaped separate kitchen in Milwaukee with a farmhouse sink, recessed-panel cabinets, white cabinets, with island, grey floor, marble benchtops, white splashback, cement tile splashback, panelled appliances, porcelain floors and multi-coloured benchtop.
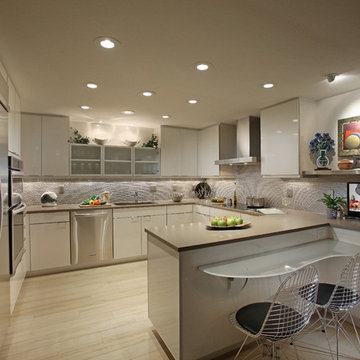
This contemporary kitchen features the “Como” door style by Artcraft Kitchens. The doors and drawers are finished in “Figured Pearl Gloss” laminate with an aluminum profiled edge. The counter tops are “Mocha” by Caesarstone with a glass tile back splash. The refrigerator is a 42” built-in by KitchenAid as are the ovens, dishwasher and induction cook top. The hood is by Faber. Aluminum framed glass door cabinets are the focal point as you enter the kitchen and the full height, aluminum door appliance garage hides all the appliances the client wanted hidden (notice the exposed KitchenAid, stainless steel mixer on the counter). The frosted glass, floating snack table provides convenient eating space for two and the stainless steel shelf over the t.v. provides an attractive display area.
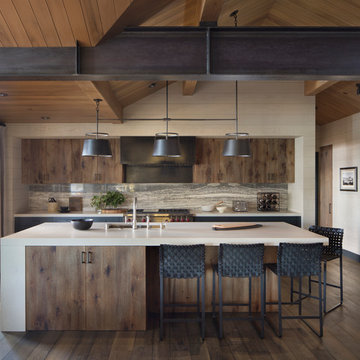
Paul Dyer Photo
Country l-shaped kitchen in San Francisco with an undermount sink, flat-panel cabinets, medium wood cabinets, grey splashback, stone slab splashback, stainless steel appliances, dark hardwood floors, with island, brown floor and beige benchtop.
Country l-shaped kitchen in San Francisco with an undermount sink, flat-panel cabinets, medium wood cabinets, grey splashback, stone slab splashback, stainless steel appliances, dark hardwood floors, with island, brown floor and beige benchtop.
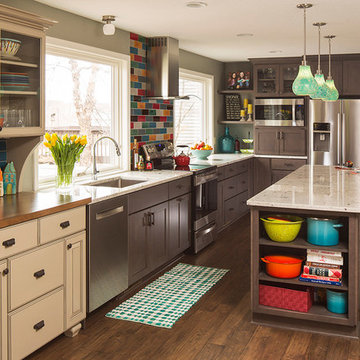
3″x8″ Subway Tile – 614 Matador Red(discontinued), 1015R Caribbean Blue, 406W Aged Moss, 920 Midnight Sky, 1950E Indian Summer, 713 Peacock Green, 65R Amber / Texture – Bloom, Pine, Sun
Photos by Troy Thies
Project with KOR Interior Design
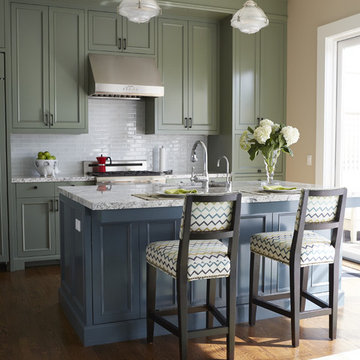
Liz Daly
Inspiration for a mid-sized traditional galley eat-in kitchen in San Francisco with an undermount sink, recessed-panel cabinets, granite benchtops, white splashback, glass tile splashback, stainless steel appliances, medium hardwood floors, with island and green cabinets.
Inspiration for a mid-sized traditional galley eat-in kitchen in San Francisco with an undermount sink, recessed-panel cabinets, granite benchtops, white splashback, glass tile splashback, stainless steel appliances, medium hardwood floors, with island and green cabinets.
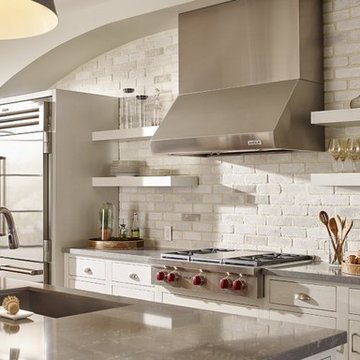
Photo of a large transitional open plan kitchen in St Louis with an undermount sink, shaker cabinets, white cabinets, solid surface benchtops, white splashback, brick splashback, stainless steel appliances and with island.
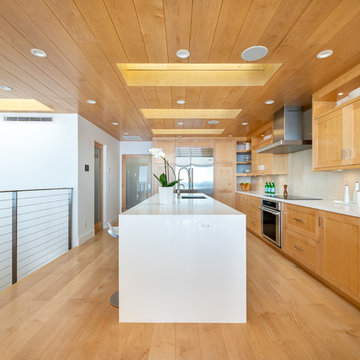
Our clients are seasoned home renovators. Their Malibu oceanside property was the second project JRP had undertaken for them. After years of renting and the age of the home, it was becoming prevalent the waterfront beach house, needed a facelift. Our clients expressed their desire for a clean and contemporary aesthetic with the need for more functionality. After a thorough design process, a new spatial plan was essential to meet the couple’s request. This included developing a larger master suite, a grander kitchen with seating at an island, natural light, and a warm, comfortable feel to blend with the coastal setting.
Demolition revealed an unfortunate surprise on the second level of the home: Settlement and subpar construction had allowed the hillside to slide and cover structural framing members causing dangerous living conditions. Our design team was now faced with the challenge of creating a fix for the sagging hillside. After thorough evaluation of site conditions and careful planning, a new 10’ high retaining wall was contrived to be strategically placed into the hillside to prevent any future movements.
With the wall design and build completed — additional square footage allowed for a new laundry room, a walk-in closet at the master suite. Once small and tucked away, the kitchen now boasts a golden warmth of natural maple cabinetry complimented by a striking center island complete with white quartz countertops and stunning waterfall edge details. The open floor plan encourages entertaining with an organic flow between the kitchen, dining, and living rooms. New skylights flood the space with natural light, creating a tranquil seaside ambiance. New custom maple flooring and ceiling paneling finish out the first floor.
Downstairs, the ocean facing Master Suite is luminous with breathtaking views and an enviable bathroom oasis. The master bath is modern and serene, woodgrain tile flooring and stunning onyx mosaic tile channel the golden sandy Malibu beaches. The minimalist bathroom includes a generous walk-in closet, his & her sinks, a spacious steam shower, and a luxurious soaking tub. Defined by an airy and spacious floor plan, clean lines, natural light, and endless ocean views, this home is the perfect rendition of a contemporary coastal sanctuary.
PROJECT DETAILS:
• Style: Contemporary
• Colors: White, Beige, Yellow Hues
• Countertops: White Ceasarstone Quartz
• Cabinets: Bellmont Natural finish maple; Shaker style
• Hardware/Plumbing Fixture Finish: Polished Chrome
• Lighting Fixtures: Pendent lighting in Master bedroom, all else recessed
• Flooring:
Hardwood - Natural Maple
Tile – Ann Sacks, Porcelain in Yellow Birch
• Tile/Backsplash: Glass mosaic in kitchen
• Other Details: Bellevue Stand Alone Tub
Photographer: Andrew, Open House VC
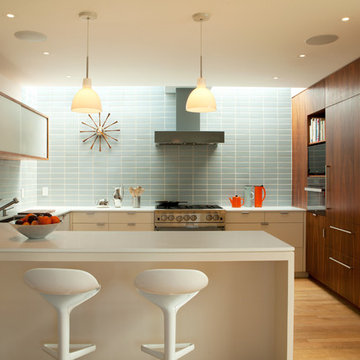
A modern mid-century house in the Los Feliz neighborhood of the Hollywood Hills, this was an extensive renovation. The house was brought down to its studs, new foundations poured, and many walls and rooms relocated and resized. The aim was to improve the flow through the house, to make if feel more open and light, and connected to the outside, both literally through a new stair leading to exterior sliding doors, and through new windows along the back that open up to canyon views. photos by Undine Prohl
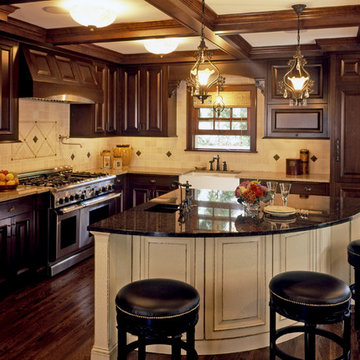
Photo of a large traditional l-shaped open plan kitchen in Minneapolis with recessed-panel cabinets, dark wood cabinets, stainless steel appliances, dark hardwood floors, with island, a farmhouse sink, granite benchtops, ceramic splashback, beige splashback and brown floor.
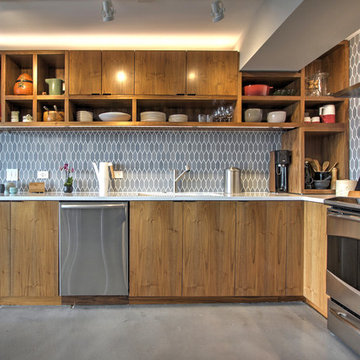
Remodel of a 1960's condominium to modernize and open up the space to the view.
Ambrose Construction.
Michael Dickter photography.
Photo of a small contemporary l-shaped kitchen in Seattle with flat-panel cabinets, dark wood cabinets, quartz benchtops, blue splashback, ceramic splashback, stainless steel appliances and concrete floors.
Photo of a small contemporary l-shaped kitchen in Seattle with flat-panel cabinets, dark wood cabinets, quartz benchtops, blue splashback, ceramic splashback, stainless steel appliances and concrete floors.
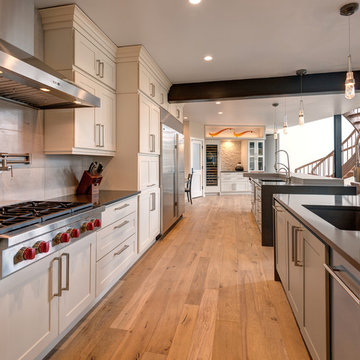
Transitional galley open plan kitchen in Denver with a double-bowl sink, shaker cabinets, white cabinets, quartz benchtops, beige splashback, stone tile splashback, stainless steel appliances, medium hardwood floors, multiple islands and brown floor.
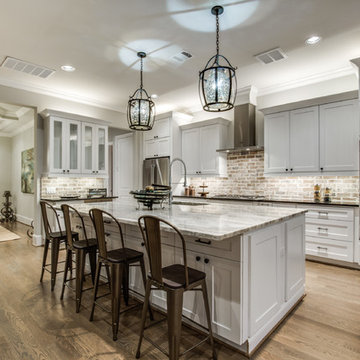
crown moulding , stainless steel appliances, fantasy brown George counters, soft close drawers and cabinets, exposed brick back splash
Design ideas for a large arts and crafts l-shaped eat-in kitchen in Houston with an undermount sink, shaker cabinets, white cabinets, granite benchtops, multi-coloured splashback, brick splashback, stainless steel appliances, light hardwood floors, with island and brown floor.
Design ideas for a large arts and crafts l-shaped eat-in kitchen in Houston with an undermount sink, shaker cabinets, white cabinets, granite benchtops, multi-coloured splashback, brick splashback, stainless steel appliances, light hardwood floors, with island and brown floor.
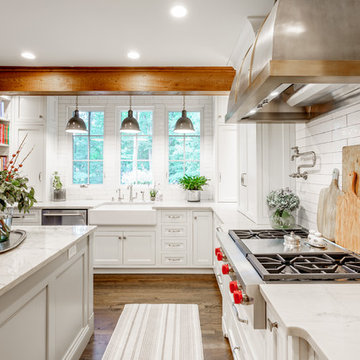
Brent Rivers
Inspiration for a mid-sized country u-shaped eat-in kitchen in Atlanta with white cabinets, quartzite benchtops, white splashback, with island, a farmhouse sink, subway tile splashback, stainless steel appliances, dark hardwood floors, brown floor, white benchtop and beaded inset cabinets.
Inspiration for a mid-sized country u-shaped eat-in kitchen in Atlanta with white cabinets, quartzite benchtops, white splashback, with island, a farmhouse sink, subway tile splashback, stainless steel appliances, dark hardwood floors, brown floor, white benchtop and beaded inset cabinets.
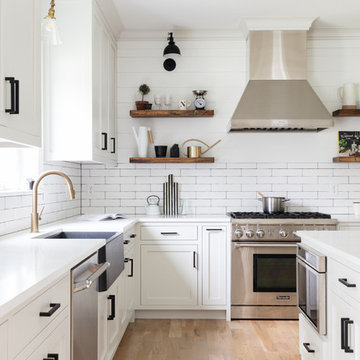
Expansive country open plan kitchen in New York with a farmhouse sink, white cabinets, white splashback, ceramic splashback, stainless steel appliances, light hardwood floors, with island, brown floor, white benchtop and shaker cabinets.
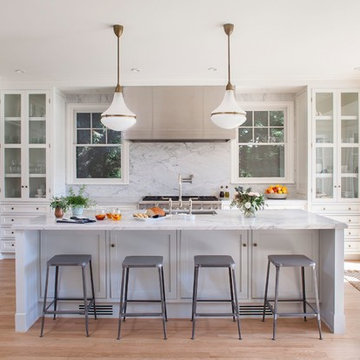
James Ray Spahn
Inspiration for a mid-sized transitional l-shaped eat-in kitchen in Los Angeles with an undermount sink, glass-front cabinets, white cabinets, marble benchtops, white splashback, stone slab splashback, stainless steel appliances, light hardwood floors and with island.
Inspiration for a mid-sized transitional l-shaped eat-in kitchen in Los Angeles with an undermount sink, glass-front cabinets, white cabinets, marble benchtops, white splashback, stone slab splashback, stainless steel appliances, light hardwood floors and with island.
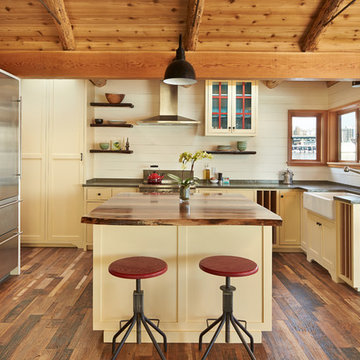
Benjamin Benschneider
This is an example of a beach style kitchen in Seattle with an integrated sink, shaker cabinets, with island and grey benchtop.
This is an example of a beach style kitchen in Seattle with an integrated sink, shaker cabinets, with island and grey benchtop.
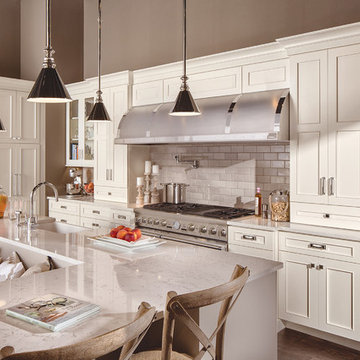
This white-on-white kitchen design has a transitional style and incorporates beautiful clean lines. It features a Personal Paint Match finish on the Kitchen Island matched to Sherwin-Williams "Threshold Taupe" SW7501 and a mix of light tan paint and vibrant orange décor. These colors really pop out on the “white canvas” of this design. The designer chose a beautiful combination of white Dura Supreme cabinetry (in "Classic White" paint), white subway tile backsplash, white countertops, white trim, and a white sink. The built-in breakfast nook (L-shaped banquette bench seating) attached to the kitchen island was the perfect choice to give this kitchen seating for entertaining and a kitchen island that will still have free counter space while the homeowner entertains.
Design by Studio M Kitchen & Bath, Plymouth, Minnesota.
Request a FREE Dura Supreme Brochure Packet:
https://www.durasupreme.com/request-brochures/
Find a Dura Supreme Showroom near you today:
https://www.durasupreme.com/request-brochures
Want to become a Dura Supreme Dealer? Go to:
https://www.durasupreme.com/become-a-cabinet-dealer-request-form/
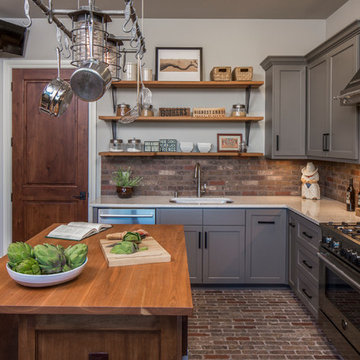
This scullery kitchen is located near the garage entrance to the home and the utility room. It is one of two kitchens in the home. The more formal entertaining kitchen is open to the formal living area. This kitchen provides an area for the bulk of the cooking and dish washing. It can also serve as a staging area for caterers when needed.
Counters: Viatera by LG - Minuet
Brick Back Splash and Floor: General Shale, Culpepper brick veneer
Light Fixture/Pot Rack: Troy - Brunswick, F3798, Aged Pewter finish
Cabinets, Shelves, Island Counter: Grandeur Cellars
Shelf Brackets: Rejuvenation Hardware, Portland shelf bracket, 10"
Cabinet Hardware: Emtek, Trinity, Flat Black finish
Barn Door Hardware: Register Dixon Custom Homes
Barn Door: Register Dixon Custom Homes
Wall and Ceiling Paint: Sherwin Williams - 7015 Repose Gray
Cabinet Paint: Sherwin Williams - 7019 Gauntlet Gray
Refrigerator: Electrolux - Icon Series
Dishwasher: Bosch 500 Series Bar Handle Dishwasher
Sink: Proflo - PFUS308, single bowl, under mount, stainless
Faucet: Kohler - Bellera, K-560, pull down spray, vibrant stainless finish
Stove: Bertazzoni 36" Dual Fuel Range with 5 burners
Vent Hood: Bertazzoni Heritage Series
Tre Dunham with Fine Focus Photography
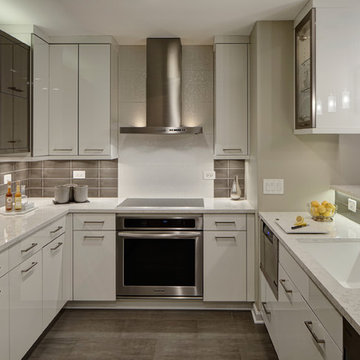
The concept of a modern design was created through the use of two-toned acrylic Grabill cabinets, stainless appliances, quartz countertops and a glass tile backsplash.
The simple stainless hood installed in front of large format Porcelanosa tile creates a striking focal point, while a monochromatic color palette of grays and whites achieve the feel of a cohesive and airy space.
Additionally, ample amounts of artificial light, was designed to keep this kitchen bright and inviting.
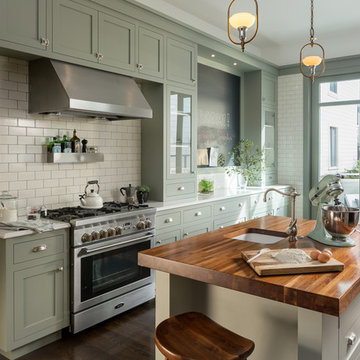
Scott Hargis Photography
Design ideas for a traditional kitchen in San Francisco with an undermount sink, shaker cabinets, green cabinets, wood benchtops, white splashback, subway tile splashback, stainless steel appliances, dark hardwood floors and with island.
Design ideas for a traditional kitchen in San Francisco with an undermount sink, shaker cabinets, green cabinets, wood benchtops, white splashback, subway tile splashback, stainless steel appliances, dark hardwood floors and with island.
Brown Kitchen Design Ideas
1