Brown Kitchen with Brown Splashback Design Ideas
Refine by:
Budget
Sort by:Popular Today
1 - 20 of 12,215 photos
Item 1 of 3

Inspiration for a transitional l-shaped kitchen in Dallas with flat-panel cabinets, medium wood cabinets, brown splashback, panelled appliances, with island, beige floor, grey benchtop, timber and vaulted.
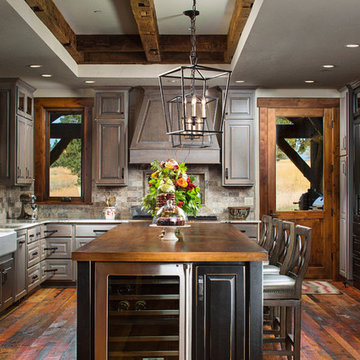
Photo of a large country l-shaped kitchen in Other with a farmhouse sink, raised-panel cabinets, distressed cabinets, brown splashback, panelled appliances, dark hardwood floors, with island and copper benchtops.
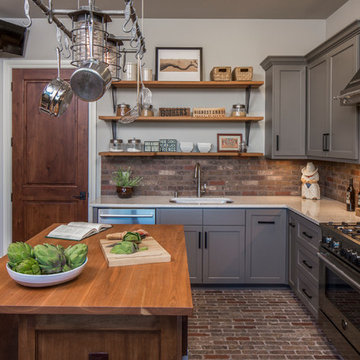
This scullery kitchen is located near the garage entrance to the home and the utility room. It is one of two kitchens in the home. The more formal entertaining kitchen is open to the formal living area. This kitchen provides an area for the bulk of the cooking and dish washing. It can also serve as a staging area for caterers when needed.
Counters: Viatera by LG - Minuet
Brick Back Splash and Floor: General Shale, Culpepper brick veneer
Light Fixture/Pot Rack: Troy - Brunswick, F3798, Aged Pewter finish
Cabinets, Shelves, Island Counter: Grandeur Cellars
Shelf Brackets: Rejuvenation Hardware, Portland shelf bracket, 10"
Cabinet Hardware: Emtek, Trinity, Flat Black finish
Barn Door Hardware: Register Dixon Custom Homes
Barn Door: Register Dixon Custom Homes
Wall and Ceiling Paint: Sherwin Williams - 7015 Repose Gray
Cabinet Paint: Sherwin Williams - 7019 Gauntlet Gray
Refrigerator: Electrolux - Icon Series
Dishwasher: Bosch 500 Series Bar Handle Dishwasher
Sink: Proflo - PFUS308, single bowl, under mount, stainless
Faucet: Kohler - Bellera, K-560, pull down spray, vibrant stainless finish
Stove: Bertazzoni 36" Dual Fuel Range with 5 burners
Vent Hood: Bertazzoni Heritage Series
Tre Dunham with Fine Focus Photography
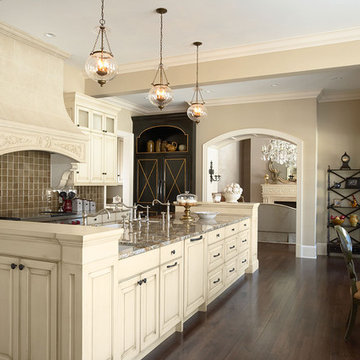
Grand architecturally detailed stone family home. Each interior uniquely customized.
Architect: Mike Sharrett of Sharrett Design
Interior Designer: Laura Ramsey Engler of Ramsey Engler, Ltd.
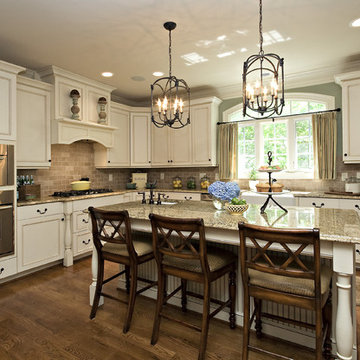
Traditional kitchen with painted white cabinets, a large kitchen island with room for 3 barstools, built in bench for the breakfast nook and desk with cork bulletin board.

This kitchen is part of a new log cabin built in the country outside of Nashville. It is open to the living room and dining room. An antique pair of French Doors can be seen on the left; were bought in France with the original cremone bolt. Antique door knobs and backplates were used throughtout the house. Photo by Shannon Fontaine
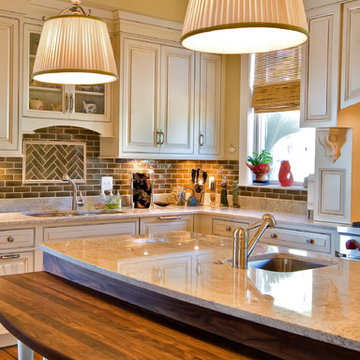
Inspiration for a traditional kitchen in Charleston with an undermount sink, raised-panel cabinets, beige cabinets, brown splashback and subway tile splashback.

Modern farmhouse with maple cabinetry and engineered white oak floors.
Interiors by Jennifer Owen, NCIDQ. construction by State College Design and Construction. Cabinetry by Yoder Cabinets. countertops aby Custom Stone Interiors.

Painted over mahogany and complimented with a patina finish, each hand carved element is visually brought to the forefront of the design. Contrasting with the darker color of the central island, these distinctions all aim to improve the overall cohesion within the kitchen itself.
#kitchendesign #kitchenideas #traditionalkitchen #classicitchen #classicdesign #classicinteriordesign #customkitchen #kitchenrenovation #kitchenremodel #kitchendecor #interiordesignideas #kitchendesigner #dreamhomeinteriors #interiorstyling #homeideas #kitcheninspo #brownkitchen #customcabinets #customcabinetry #luxeliving #luxurykitchen #kitchenisland #woodwork #customfurniture #customhood #kitchenhoods #whitekitchens #dreamkitchen #classyinteriors #kitchensnewjersey
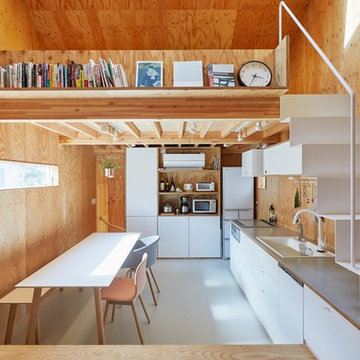
CLIENT // M
PROJECT TYPE // CONSTRUCTION
LOCATION // HATSUDAI, SHIBUYA-KU, TOKYO, JAPAN
FACILITY // RESIDENCE
GROSS CONSTRUCTION AREA // 71sqm
CONSTRUCTION AREA // 25sqm
RANK // 2 STORY
STRUCTURE // TIMBER FRAME STRUCTURE
PROJECT TEAM // TOMOKO SASAKI
STRUCTURAL ENGINEER // Tetsuya Tanaka Structural Engineers
CONSTRUCTOR // FUJI SOLAR HOUSE
YEAR // 2019
PHOTOGRAPHS // akihideMISHIMA
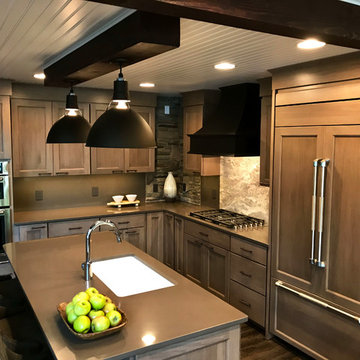
Inspiration for a small country l-shaped open plan kitchen in Philadelphia with a farmhouse sink, recessed-panel cabinets, medium wood cabinets, quartz benchtops, brown splashback, panelled appliances, dark hardwood floors, with island, brown floor and brown benchtop.
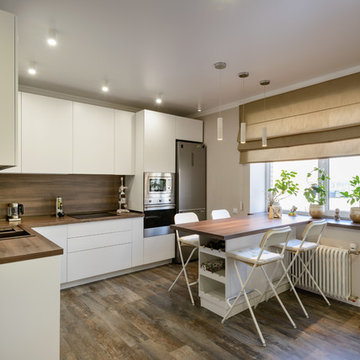
This is an example of a large contemporary l-shaped open plan kitchen in Novosibirsk with a drop-in sink, flat-panel cabinets, white cabinets, wood benchtops, brown splashback, timber splashback, stainless steel appliances, vinyl floors, with island, brown floor and brown benchtop.
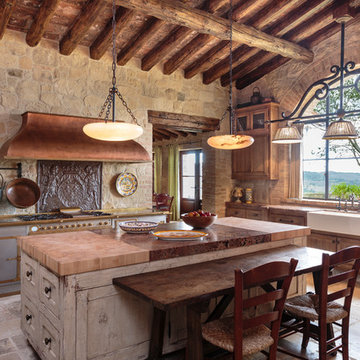
Design ideas for a large mediterranean separate kitchen in Orange County with with island, a farmhouse sink, recessed-panel cabinets, medium wood cabinets, wood benchtops, brown splashback, stone tile splashback, coloured appliances, grey floor and brown benchtop.
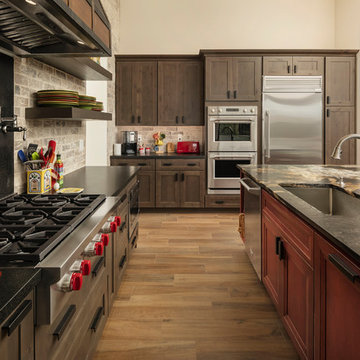
Roehner + Ryan
Design ideas for a large galley separate kitchen in Phoenix with an undermount sink, raised-panel cabinets, brown cabinets, granite benchtops, brown splashback, brick splashback, stainless steel appliances, ceramic floors, with island, brown floor and brown benchtop.
Design ideas for a large galley separate kitchen in Phoenix with an undermount sink, raised-panel cabinets, brown cabinets, granite benchtops, brown splashback, brick splashback, stainless steel appliances, ceramic floors, with island, brown floor and brown benchtop.
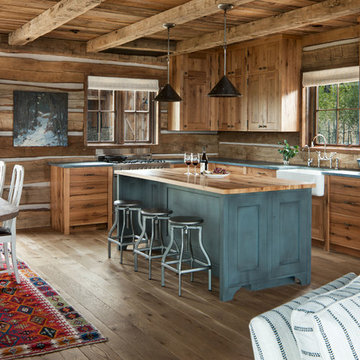
David O Marlow
Inspiration for a country l-shaped open plan kitchen in Other with a farmhouse sink, shaker cabinets, medium wood cabinets, wood benchtops, brown splashback, timber splashback, panelled appliances, light hardwood floors, with island, beige floor and turquoise benchtop.
Inspiration for a country l-shaped open plan kitchen in Other with a farmhouse sink, shaker cabinets, medium wood cabinets, wood benchtops, brown splashback, timber splashback, panelled appliances, light hardwood floors, with island, beige floor and turquoise benchtop.

Kitchen remodel in Lone Tree, CO. Dark Cherry floors and cabinets give this kitchen a rich and warm look with a very large communal island. The T-shape of the large island allows for optimal seating for the family to interact in the heart of the home.
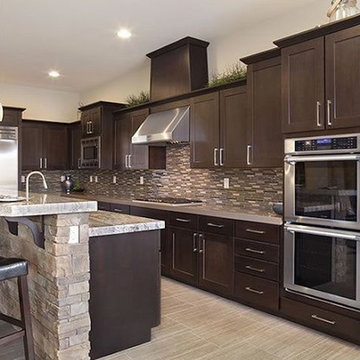
This is an example of a large country l-shaped open plan kitchen in Tampa with shaker cabinets, dark wood cabinets, granite benchtops, brown splashback, matchstick tile splashback, stainless steel appliances, porcelain floors, with island and beige floor.
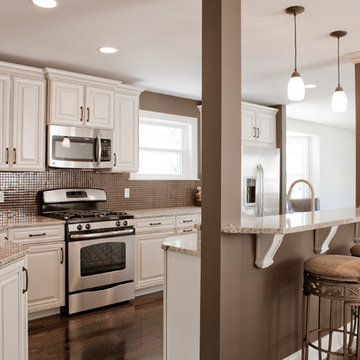
Inspiration for a mid-sized transitional galley kitchen in St Louis with raised-panel cabinets, white cabinets, granite benchtops, brown splashback, mosaic tile splashback, stainless steel appliances, dark hardwood floors and with island.
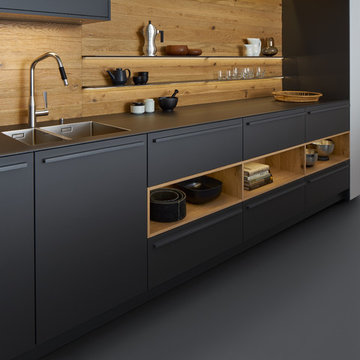
Large modern single-wall open plan kitchen in New York with a double-bowl sink, flat-panel cabinets, grey cabinets, solid surface benchtops, brown splashback, stainless steel appliances, concrete floors and with island.
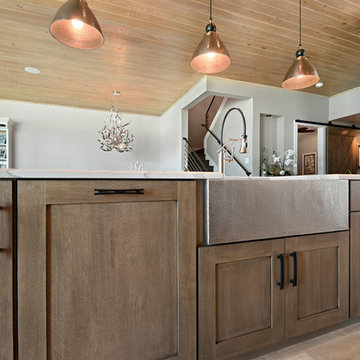
Large transitional l-shaped eat-in kitchen in Orlando with an undermount sink, shaker cabinets, white cabinets, marble benchtops, brown splashback, stone tile splashback, panelled appliances, light hardwood floors, with island and beige floor.
Brown Kitchen with Brown Splashback Design Ideas
1