Brown Kitchen with Concrete Benchtops Design Ideas
Refine by:
Budget
Sort by:Popular Today
141 - 160 of 3,393 photos
Item 1 of 3
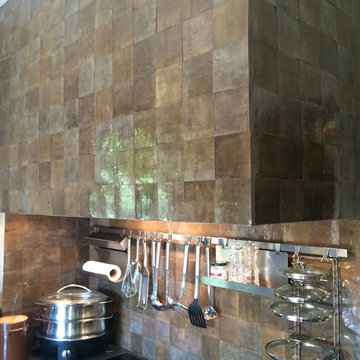
La hotte de cuisine a été traité en zelliges bruns champagne donnant un beau camaïeu de nuances et de brillances
Large beach style single-wall kitchen in Nice with concrete benchtops, brown splashback, terra-cotta splashback and stainless steel appliances.
Large beach style single-wall kitchen in Nice with concrete benchtops, brown splashback, terra-cotta splashback and stainless steel appliances.
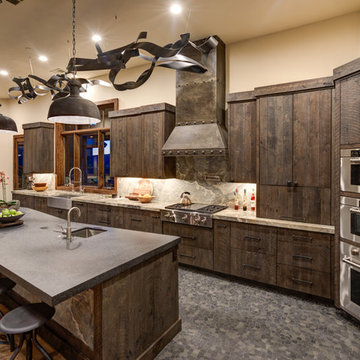
Large country single-wall open plan kitchen in Salt Lake City with a farmhouse sink, flat-panel cabinets, dark wood cabinets, concrete benchtops, grey splashback, stone slab splashback, stainless steel appliances, with island, grey floor and grey benchtop.
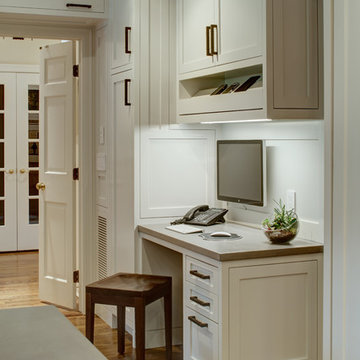
Wing Wong Memories LLC
This is an example of a large transitional l-shaped separate kitchen in New York with an undermount sink, recessed-panel cabinets, grey cabinets, concrete benchtops, beige splashback, cement tile splashback, stainless steel appliances, medium hardwood floors and with island.
This is an example of a large transitional l-shaped separate kitchen in New York with an undermount sink, recessed-panel cabinets, grey cabinets, concrete benchtops, beige splashback, cement tile splashback, stainless steel appliances, medium hardwood floors and with island.

Modern kitchen in Portland with grey cabinets, concrete benchtops, glass sheet splashback, black appliances, with island, grey benchtop, an undermount sink, concrete floors, grey floor and wood.
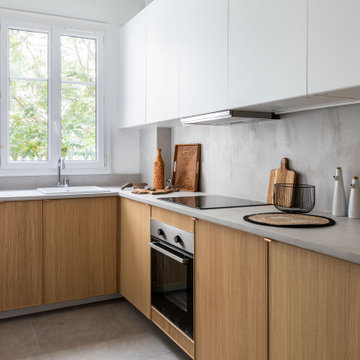
This is an example of a contemporary l-shaped separate kitchen in Paris with a drop-in sink, beaded inset cabinets, medium wood cabinets, concrete benchtops, grey splashback, panelled appliances, concrete floors, no island, grey floor and grey benchtop.
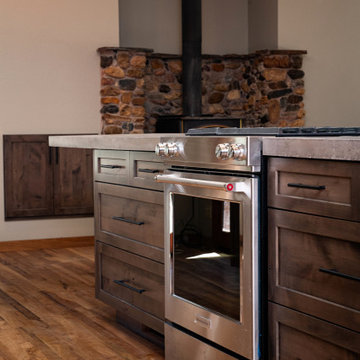
Inspiration for a large country galley open plan kitchen in Sacramento with an undermount sink, shaker cabinets, medium wood cabinets, concrete benchtops, grey splashback, stone tile splashback, stainless steel appliances, medium hardwood floors, with island, multi-coloured floor and grey benchtop.
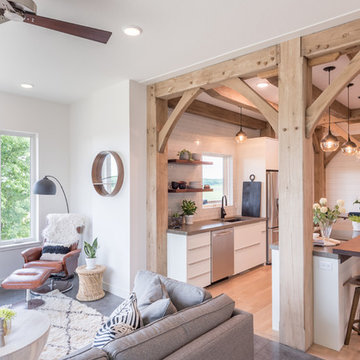
Inspiration for a mid-sized country single-wall open plan kitchen in Minneapolis with an undermount sink, flat-panel cabinets, white cabinets, concrete benchtops, white splashback, subway tile splashback, stainless steel appliances, medium hardwood floors, with island, brown floor and grey benchtop.
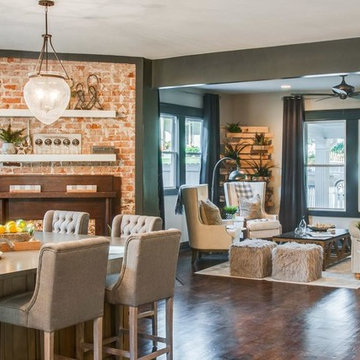
A Cozy Family Kitchen
AS SEEN ON: SEASON 3, EPISODE 2 OF MASTERS OF FLIP
The charming exterior of this cottage contains a beautiful family home, with an eat-in custom kitchen that boasts ample space and clever storage, making it perfect for hosting family gatherings.
Polished hardwood floors, a brick fireplace, and our stylish Nobel doors come together to create a welcoming atmosphere in this custom-designed kitchen. This space makes great use of our wide range of enamel finishes and combines moody Cavern with Sugar White and Oyster to create depth and warmth. The custom island seats four and the additional plush upholstered stools invite you to kick off your shoes and relax.
A busy family needs a space that’s just as functional as it is cozy, and this kitchen is up for the challenge. Pull out pantry drawers and a lazy susan in the base cabinets are easy to access by the entire family while a clever base end corner cabinet means that every last bit of space is utilized.
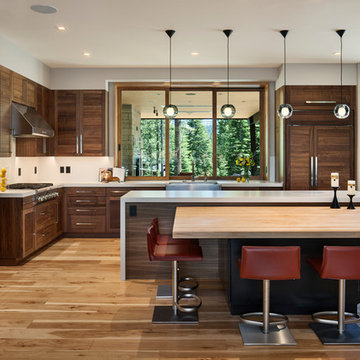
Roger Wade
Mid-sized country l-shaped eat-in kitchen in Sacramento with concrete benchtops, window splashback, panelled appliances, with island, a farmhouse sink, dark wood cabinets and dark hardwood floors.
Mid-sized country l-shaped eat-in kitchen in Sacramento with concrete benchtops, window splashback, panelled appliances, with island, a farmhouse sink, dark wood cabinets and dark hardwood floors.
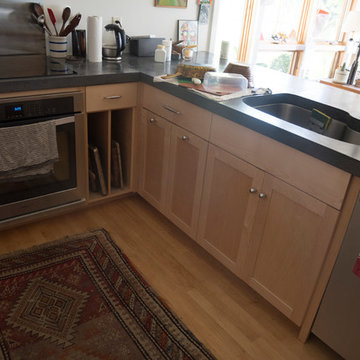
Custom built flat panel maple cabinets and drawers add much needed storage space to an open concept kitchen. Concrete slab countertops with a butcher block section. Stainless steel appliances and stainless steel undermount sink.
Photo credit: Jennifer Broy
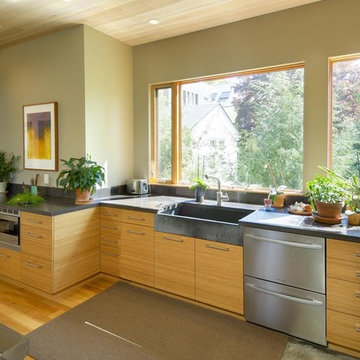
Photo of a large contemporary open plan kitchen in Boston with a farmhouse sink, flat-panel cabinets, beige cabinets, concrete benchtops, stainless steel appliances, bamboo floors and with island.
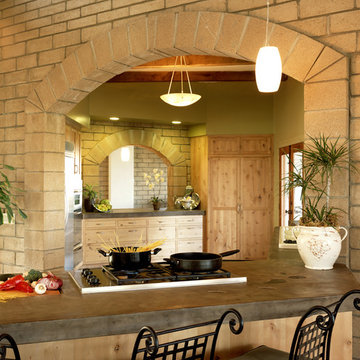
Photo of a country kitchen in San Diego with light wood cabinets and concrete benchtops.
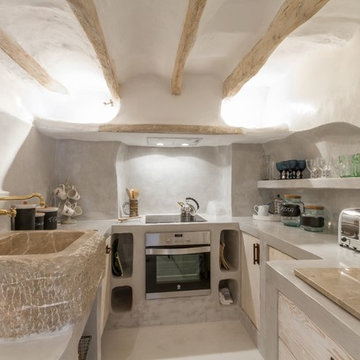
Kitchen
Photography: Philip Rogan - philip.rogan@gmail.com
Inspiration for a small mediterranean u-shaped separate kitchen in Edinburgh with flat-panel cabinets, distressed cabinets, concrete benchtops, stainless steel appliances, white floor, grey benchtop, grey splashback and a farmhouse sink.
Inspiration for a small mediterranean u-shaped separate kitchen in Edinburgh with flat-panel cabinets, distressed cabinets, concrete benchtops, stainless steel appliances, white floor, grey benchtop, grey splashback and a farmhouse sink.
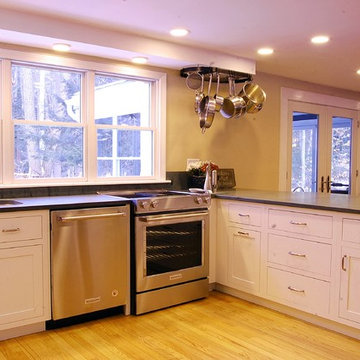
Design ideas for a mid-sized traditional u-shaped open plan kitchen in Boston with an undermount sink, shaker cabinets, white cabinets, concrete benchtops, grey splashback, stone slab splashback, stainless steel appliances, light hardwood floors and with island.
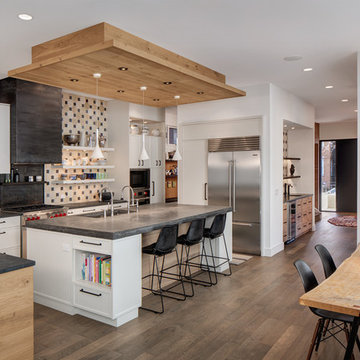
Inspiration for an expansive contemporary l-shaped open plan kitchen in Chicago with an undermount sink, recessed-panel cabinets, white cabinets, concrete benchtops, multi-coloured splashback, stone tile splashback, stainless steel appliances, medium hardwood floors and multiple islands.
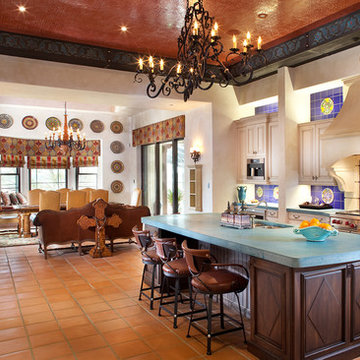
Inspiration for a large mediterranean l-shaped eat-in kitchen in Tampa with concrete benchtops, with island, a double-bowl sink, white cabinets, blue splashback, ceramic splashback, raised-panel cabinets, stainless steel appliances and ceramic floors.
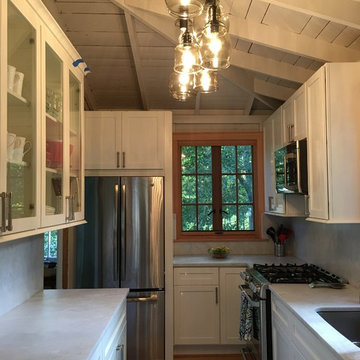
Design ideas for a small country u-shaped separate kitchen in New York with a double-bowl sink, recessed-panel cabinets, white cabinets, concrete benchtops, grey splashback, cement tile splashback, stainless steel appliances, medium hardwood floors and no island.
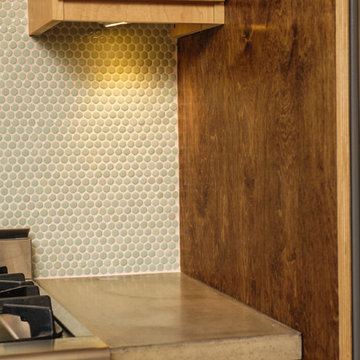
Isaac Turner
Design ideas for a modern l-shaped kitchen in Philadelphia with an undermount sink, brown cabinets, concrete benchtops, mosaic tile splashback and stainless steel appliances.
Design ideas for a modern l-shaped kitchen in Philadelphia with an undermount sink, brown cabinets, concrete benchtops, mosaic tile splashback and stainless steel appliances.
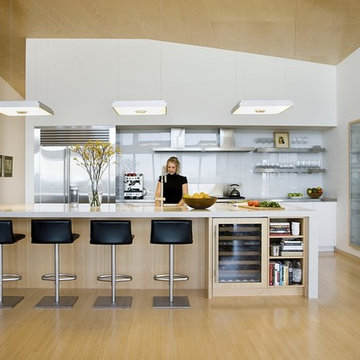
Photo by Eric Roth
Photo of a large modern single-wall open plan kitchen in Boston with an undermount sink, flat-panel cabinets, white cabinets, concrete benchtops, stainless steel appliances, light hardwood floors, with island and beige floor.
Photo of a large modern single-wall open plan kitchen in Boston with an undermount sink, flat-panel cabinets, white cabinets, concrete benchtops, stainless steel appliances, light hardwood floors, with island and beige floor.
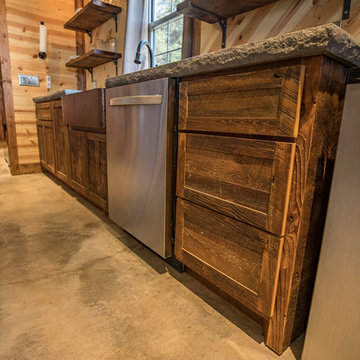
Photo Credit: Dustin @ Rockhouse Motion
Inspiration for a small country u-shaped eat-in kitchen in Wichita with a farmhouse sink, shaker cabinets, distressed cabinets, concrete benchtops, brown splashback, timber splashback, stainless steel appliances, concrete floors, with island and grey floor.
Inspiration for a small country u-shaped eat-in kitchen in Wichita with a farmhouse sink, shaker cabinets, distressed cabinets, concrete benchtops, brown splashback, timber splashback, stainless steel appliances, concrete floors, with island and grey floor.
Brown Kitchen with Concrete Benchtops Design Ideas
8