Brown Kitchen with Concrete Benchtops Design Ideas
Refine by:
Budget
Sort by:Popular Today
1 - 20 of 3,390 photos
Item 1 of 3

A modern Australian design with finishes that change over time. Connecting the bushland to the home with colour and texture.
This is an example of a large contemporary galley open plan kitchen in Perth with a double-bowl sink, flat-panel cabinets, light wood cabinets, concrete benchtops, white splashback, porcelain splashback, black appliances, light hardwood floors, with island, beige floor, grey benchtop and vaulted.
This is an example of a large contemporary galley open plan kitchen in Perth with a double-bowl sink, flat-panel cabinets, light wood cabinets, concrete benchtops, white splashback, porcelain splashback, black appliances, light hardwood floors, with island, beige floor, grey benchtop and vaulted.
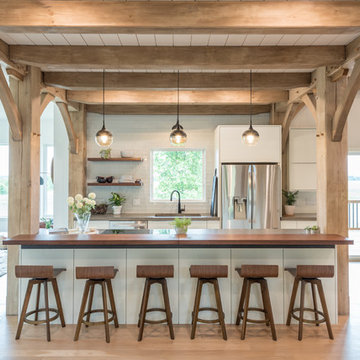
This is an example of a mid-sized country open plan kitchen in Minneapolis with flat-panel cabinets, white cabinets, concrete benchtops, with island, an undermount sink, white splashback, subway tile splashback, stainless steel appliances, grey benchtop, light hardwood floors and beige floor.
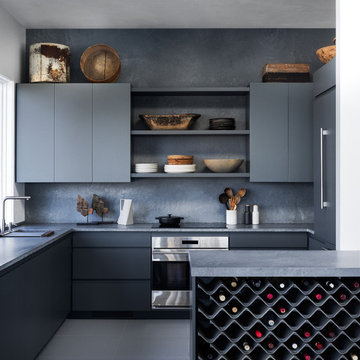
Inspiration for a modern u-shaped kitchen in New York with flat-panel cabinets, grey cabinets, concrete benchtops, grey splashback, stainless steel appliances, grey floor and grey benchtop.
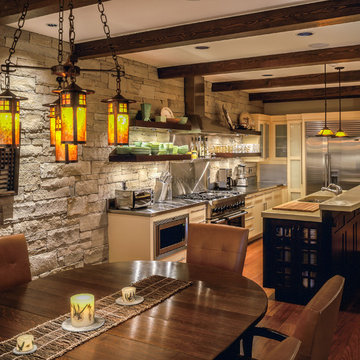
Remodel conversion of an early eighties home into a bungalow or arts & crafts style residence.
Inspiration for a mid-sized arts and crafts galley eat-in kitchen in Denver with an undermount sink, flat-panel cabinets, concrete benchtops, grey splashback, stainless steel appliances, medium hardwood floors, with island and brown floor.
Inspiration for a mid-sized arts and crafts galley eat-in kitchen in Denver with an undermount sink, flat-panel cabinets, concrete benchtops, grey splashback, stainless steel appliances, medium hardwood floors, with island and brown floor.
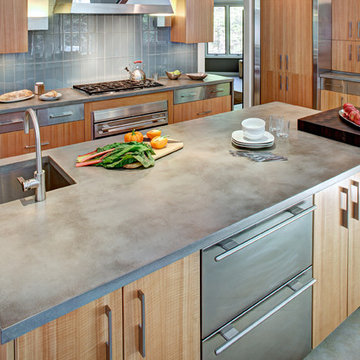
A transitional kitchen designed by Anthony Albert Studios. The designer chose custom concrete kitchen countertops by Trueform concrete. These concrete kitchen countertops created a unique look to the kitchen space. The concrete was cast in Trueform's signature finish.
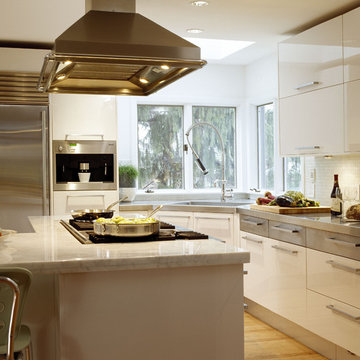
This is an example of a contemporary kitchen in Boston with stainless steel appliances, flat-panel cabinets, white cabinets, concrete benchtops and white splashback.
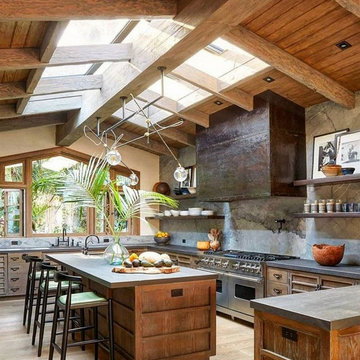
Photo of a large industrial u-shaped eat-in kitchen in Columbus with an undermount sink, recessed-panel cabinets, dark wood cabinets, concrete benchtops, grey splashback, stone slab splashback, stainless steel appliances, light hardwood floors, with island, brown floor and grey benchtop.
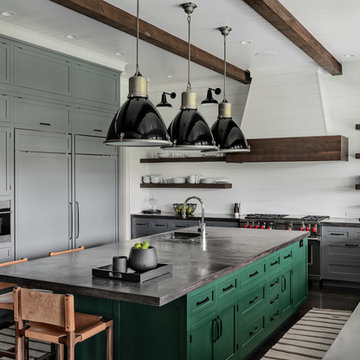
Kitchen with concrete countertop island and pendant lighting.
Design ideas for a large country u-shaped kitchen in New York with a single-bowl sink, shaker cabinets, grey cabinets, concrete benchtops, white splashback, timber splashback, stainless steel appliances, dark hardwood floors, with island, brown floor and black benchtop.
Design ideas for a large country u-shaped kitchen in New York with a single-bowl sink, shaker cabinets, grey cabinets, concrete benchtops, white splashback, timber splashback, stainless steel appliances, dark hardwood floors, with island, brown floor and black benchtop.
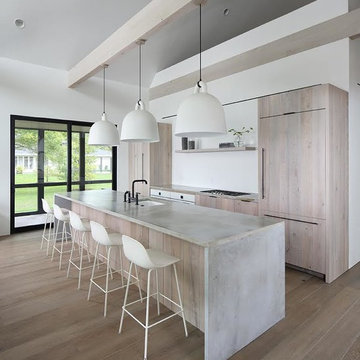
This is an example of a mid-sized modern single-wall open plan kitchen in Other with with island, an undermount sink, flat-panel cabinets, light wood cabinets, concrete benchtops, panelled appliances, medium hardwood floors, brown floor and grey benchtop.
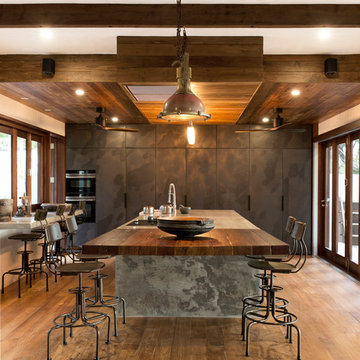
Design ideas for a tropical l-shaped eat-in kitchen in Cairns with flat-panel cabinets, brown cabinets, concrete benchtops, window splashback, medium hardwood floors, with island, brown floor and grey benchtop.
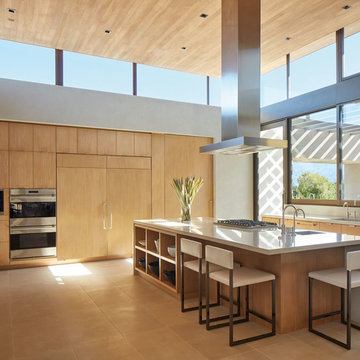
This 6,500-square-foot one-story vacation home overlooks a golf course with the San Jacinto mountain range beyond. The house has a light-colored material palette—limestone floors, bleached teak ceilings—and ample access to outdoor living areas.
Builder: Bradshaw Construction
Architect: Marmol Radziner
Interior Design: Sophie Harvey
Landscape: Madderlake Designs
Photography: Roger Davies
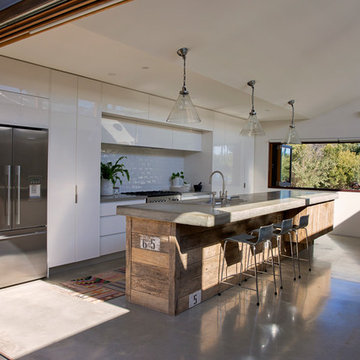
Modern kitchen, subway tiles, concrete bench tops with recycled timber cabinets. Under floor heating and sunlight concrete slab keeps the house warm in winter. Concealed sliding doors disappear into the wall.
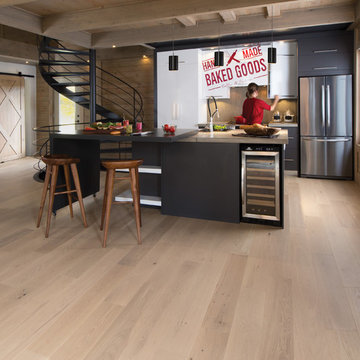
Photo of a small modern galley eat-in kitchen in Los Angeles with flat-panel cabinets, black cabinets, concrete benchtops, grey splashback, stainless steel appliances, light hardwood floors, with island, beige floor and grey benchtop.
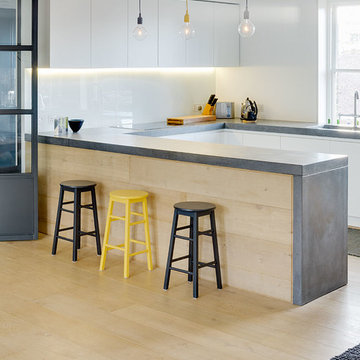
Photo of a scandinavian u-shaped kitchen in London with flat-panel cabinets, white cabinets, concrete benchtops, white splashback, glass sheet splashback, light hardwood floors and a peninsula.
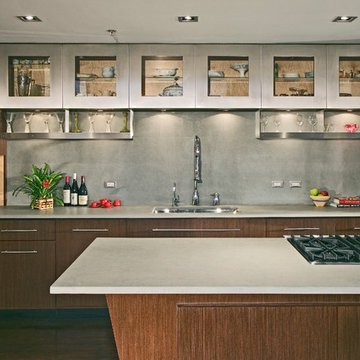
Handles are made by Sugatsune
Inspiration for a large modern l-shaped separate kitchen in Chicago with an undermount sink, flat-panel cabinets, medium wood cabinets, concrete benchtops, grey splashback, stainless steel appliances, medium hardwood floors, with island, brown floor, stone slab splashback and grey benchtop.
Inspiration for a large modern l-shaped separate kitchen in Chicago with an undermount sink, flat-panel cabinets, medium wood cabinets, concrete benchtops, grey splashback, stainless steel appliances, medium hardwood floors, with island, brown floor, stone slab splashback and grey benchtop.
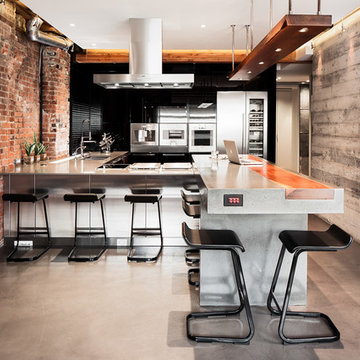
Photo by: Lucas Finlay
A successful entrepreneur and self-proclaimed bachelor, the owner of this 1,100-square-foot Yaletown property sought a complete renovation in time for Vancouver Winter Olympic Games. The goal: make it party central and keep the neighbours happy. For the latter, we added acoustical insulation to walls, ceilings, floors and doors. For the former, we designed the kitchen to provide ample catering space and keep guests oriented around the bar top and living area. Concrete counters, stainless steel cabinets, tin doors and concrete floors were chosen for durability and easy cleaning. The black, high-gloss lacquered pantry cabinets reflect light from the single window, and amplify the industrial space’s masculinity.
To add depth and highlight the history of the 100-year-old garment factory building, the original brick and concrete walls were exposed. In the living room, a drywall ceiling and steel beams were clad in Douglas Fir to reference the old, original post and beam structure.
We juxtaposed these raw elements with clean lines and bold statements with a nod to overnight guests. In the ensuite, the sculptural Spoon XL tub provides room for two; the vanity has a pop-up make-up mirror and extra storage; and, LED lighting in the steam shower to shift the mood from refreshing to sensual.
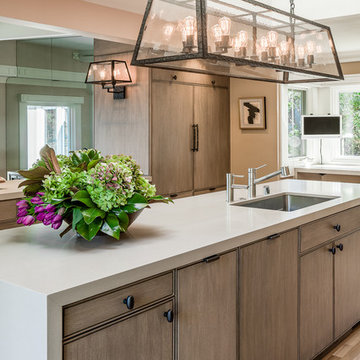
Elegant modern kitchen created by combining custom cabinets, ceasar stone counter tops, Artistic Tile backsplash and Gregorious Pineo Light Fixture. Custom cabinets all finished by hand with custom color and glaze by Fabian Fine furniture. Photos by Christopher Stark
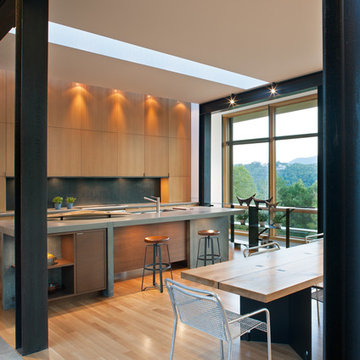
This modern lake house is located in the foothills of the Blue Ridge Mountains. The residence overlooks a mountain lake with expansive mountain views beyond. The design ties the home to its surroundings and enhances the ability to experience both home and nature together. The entry level serves as the primary living space and is situated into three groupings; the Great Room, the Guest Suite and the Master Suite. A glass connector links the Master Suite, providing privacy and the opportunity for terrace and garden areas.
Won a 2013 AIANC Design Award. Featured in the Austrian magazine, More Than Design. Featured in Carolina Home and Garden, Summer 2015.
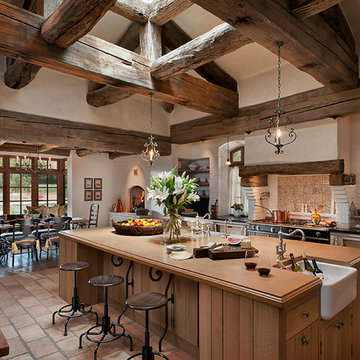
Marc Boisclair
Design ideas for a galley eat-in kitchen in Phoenix with concrete benchtops, a farmhouse sink and medium wood cabinets.
Design ideas for a galley eat-in kitchen in Phoenix with concrete benchtops, a farmhouse sink and medium wood cabinets.
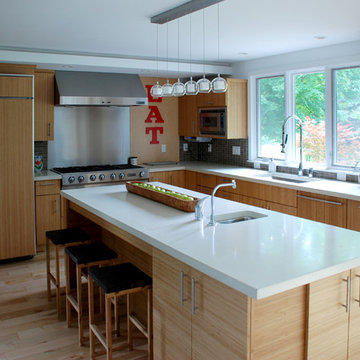
Kitchen with bamboo cabinets and concrete countertops.
Inspiration for a contemporary kitchen in Detroit with panelled appliances and concrete benchtops.
Inspiration for a contemporary kitchen in Detroit with panelled appliances and concrete benchtops.
Brown Kitchen with Concrete Benchtops Design Ideas
1