Brown Kitchen with Dark Hardwood Floors Design Ideas
Refine by:
Budget
Sort by:Popular Today
1 - 20 of 39,208 photos
Item 1 of 3

Contemporary galley kitchen in Gold Coast - Tweed with an undermount sink, flat-panel cabinets, dark wood cabinets, white splashback, stone slab splashback, dark hardwood floors, a peninsula, brown floor and white benchtop.
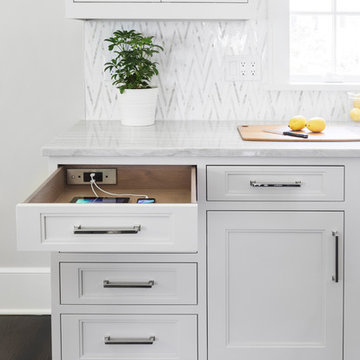
A 1920s colonial in a shorefront community in Westchester County had an expansive renovation with new kitchen by Studio Dearborn. Countertops White Macauba; interior design Lorraine Levinson. Photography, Timothy Lenz.
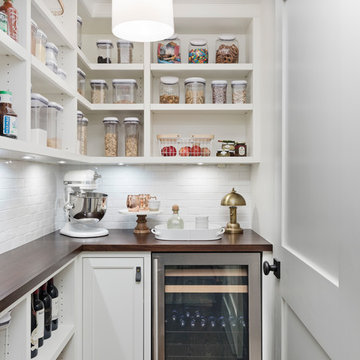
This is an example of a transitional l-shaped kitchen pantry in Detroit with open cabinets, white cabinets, wood benchtops, white splashback, stainless steel appliances, dark hardwood floors, brown floor and brown benchtop.

This beautiful Birmingham, MI home had been renovated prior to our clients purchase, but the style and overall design was not a fit for their family. They really wanted to have a kitchen with a large “eat-in” island where their three growing children could gather, eat meals and enjoy time together. Additionally, they needed storage, lots of storage! We decided to create a completely new space.
The original kitchen was a small “L” shaped workspace with the nook visible from the front entry. It was completely closed off to the large vaulted family room. Our team at MSDB re-designed and gutted the entire space. We removed the wall between the kitchen and family room and eliminated existing closet spaces and then added a small cantilevered addition toward the backyard. With the expanded open space, we were able to flip the kitchen into the old nook area and add an extra-large island. The new kitchen includes oversized built in Subzero refrigeration, a 48” Wolf dual fuel double oven range along with a large apron front sink overlooking the patio and a 2nd prep sink in the island.
Additionally, we used hallway and closet storage to create a gorgeous walk-in pantry with beautiful frosted glass barn doors. As you slide the doors open the lights go on and you enter a completely new space with butcher block countertops for baking preparation and a coffee bar, subway tile backsplash and room for any kind of storage needed. The homeowners love the ability to display some of the wine they’ve purchased during their travels to Italy!
We did not stop with the kitchen; a small bar was added in the new nook area with additional refrigeration. A brand-new mud room was created between the nook and garage with 12” x 24”, easy to clean, porcelain gray tile floor. The finishing touches were the new custom living room fireplace with marble mosaic tile surround and marble hearth and stunning extra wide plank hand scraped oak flooring throughout the entire first floor.
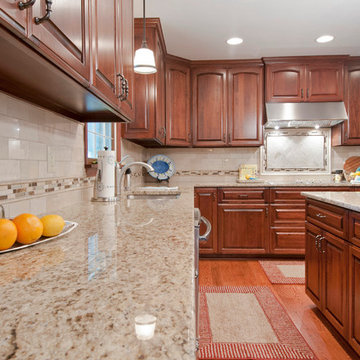
Karli Moore Photography
Design ideas for a large traditional u-shaped eat-in kitchen in Columbus with an undermount sink, raised-panel cabinets, medium wood cabinets, granite benchtops, beige splashback, cement tile splashback, stainless steel appliances, dark hardwood floors and with island.
Design ideas for a large traditional u-shaped eat-in kitchen in Columbus with an undermount sink, raised-panel cabinets, medium wood cabinets, granite benchtops, beige splashback, cement tile splashback, stainless steel appliances, dark hardwood floors and with island.
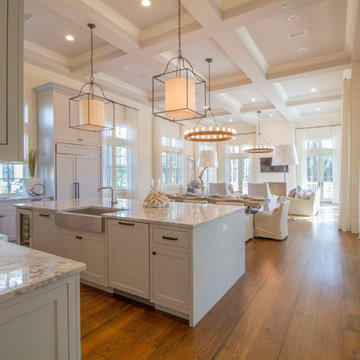
Derek Makekau
Inspiration for a beach style open plan kitchen in Miami with a farmhouse sink, shaker cabinets, white cabinets, dark hardwood floors and with island.
Inspiration for a beach style open plan kitchen in Miami with a farmhouse sink, shaker cabinets, white cabinets, dark hardwood floors and with island.
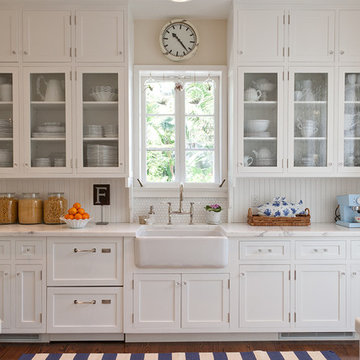
Custom maple kitchen in a 1920 Mediterranean Revival designed to coordinate with original butler's pantry. White painted shaker cabinets with statuary marble counters. Glass and polished nickel knobs. Dish washer drawers with panels. Wood bead board backspalsh, paired with white glass mosaic tiles behind sink. Waterworks bridge faucet and Rohl Shaw's Original apron front sink. Tyler Florence dinnerware. Glass canisters from West Elm. Wood and zinc monogram and porcelain blue floral fish from Anthropologie. Basket fromDean & Deluca, Napa. Navy stripe Madeleine Weinrib rug. Illy Espresso machine by Francis Francis.
Claudia Uribe
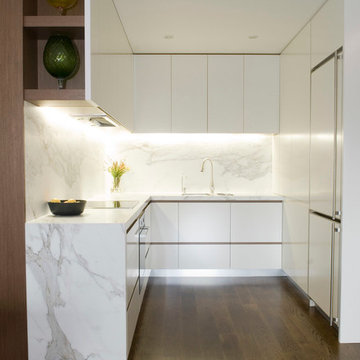
Compact Kitchen in a apartment, minimal design, with clean lines.
This is an example of a small modern u-shaped kitchen in Sydney with white cabinets, marble benchtops, no island, panelled appliances, white splashback and dark hardwood floors.
This is an example of a small modern u-shaped kitchen in Sydney with white cabinets, marble benchtops, no island, panelled appliances, white splashback and dark hardwood floors.
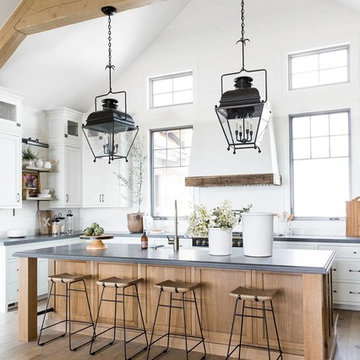
This is an example of a large country u-shaped kitchen in Salt Lake City with white cabinets, white splashback, black appliances, dark hardwood floors, with island, grey benchtop, shaker cabinets and brown floor.
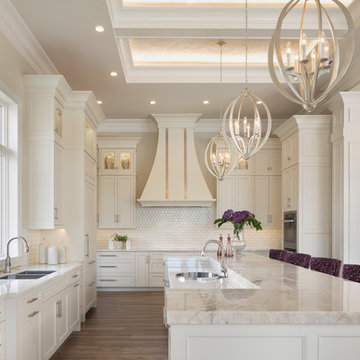
This is an example of a large contemporary u-shaped kitchen in Miami with an undermount sink, recessed-panel cabinets, white splashback, stainless steel appliances, dark hardwood floors, with island, brown floor, beige benchtop, beige cabinets, quartzite benchtops and porcelain splashback.
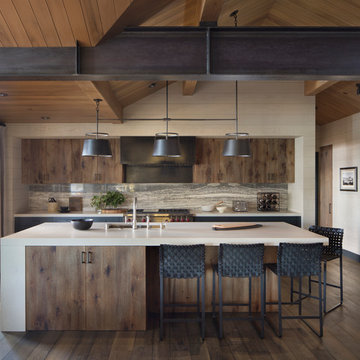
Paul Dyer Photo
Country l-shaped kitchen in San Francisco with an undermount sink, flat-panel cabinets, medium wood cabinets, grey splashback, stone slab splashback, stainless steel appliances, dark hardwood floors, with island, brown floor and beige benchtop.
Country l-shaped kitchen in San Francisco with an undermount sink, flat-panel cabinets, medium wood cabinets, grey splashback, stone slab splashback, stainless steel appliances, dark hardwood floors, with island, brown floor and beige benchtop.
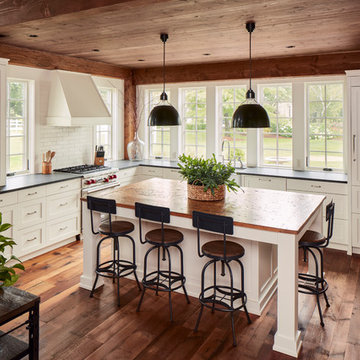
Photo Credit - David Bader
Design ideas for a country l-shaped kitchen in Milwaukee with a farmhouse sink, shaker cabinets, white cabinets, panelled appliances, dark hardwood floors, with island, brown floor and black benchtop.
Design ideas for a country l-shaped kitchen in Milwaukee with a farmhouse sink, shaker cabinets, white cabinets, panelled appliances, dark hardwood floors, with island, brown floor and black benchtop.
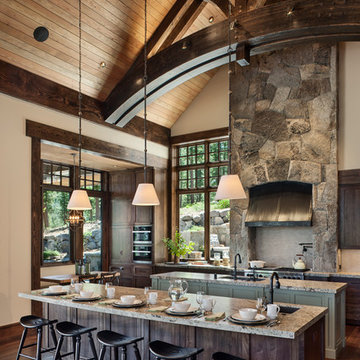
Roger Wade Studio
Design ideas for a country u-shaped kitchen in Sacramento with an undermount sink, granite benchtops, grey splashback, limestone splashback, panelled appliances, dark hardwood floors, multiple islands, brown floor, shaker cabinets and grey cabinets.
Design ideas for a country u-shaped kitchen in Sacramento with an undermount sink, granite benchtops, grey splashback, limestone splashback, panelled appliances, dark hardwood floors, multiple islands, brown floor, shaker cabinets and grey cabinets.
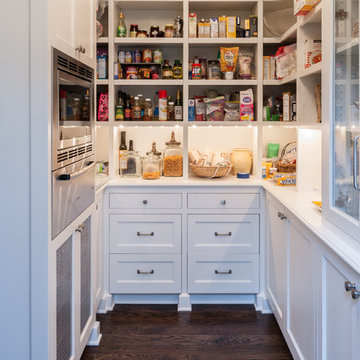
Inspiration for a traditional kitchen pantry in Seattle with recessed-panel cabinets, white cabinets, stainless steel appliances and dark hardwood floors.
Microwave and warming drawer tucked away.
Jessie Young - www.realestatephotographerseattle.com
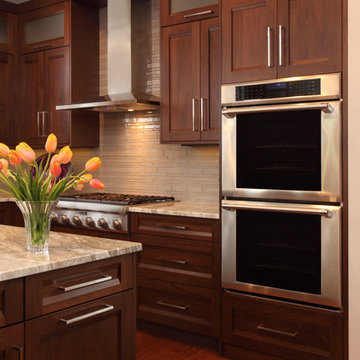
Transitional / Contemporary Stained Walnut Frameless Cabinetry, Quartzite Countertops, Waterfall Island with Prep Sink, Wide Plank White Oak Flooring, Thermador Appliances, Gas Cooktop, Double Ovens
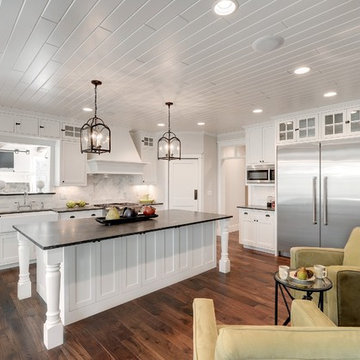
Home built by Divine Custom Homes
Photos by Spacecrafting
Photo of a mid-sized traditional l-shaped separate kitchen in Minneapolis with a farmhouse sink, white cabinets, white splashback, subway tile splashback, stainless steel appliances, soapstone benchtops, dark hardwood floors, with island, brown floor and shaker cabinets.
Photo of a mid-sized traditional l-shaped separate kitchen in Minneapolis with a farmhouse sink, white cabinets, white splashback, subway tile splashback, stainless steel appliances, soapstone benchtops, dark hardwood floors, with island, brown floor and shaker cabinets.
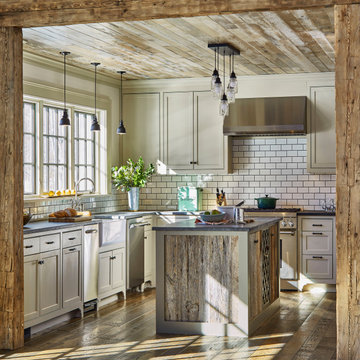
Nestled in the hills of Vermont is a relaxing winter retreat that looks like it was planted there a century ago. Our architects worked closely with the builder at Wild Apple Homes to create building sections that felt like they had been added on piece by piece over generations. With thoughtful design and material choices, the result is a cozy 3,300 square foot home with a weathered, lived-in feel; the perfect getaway for a family of ardent skiers.
The main house is a Federal-style farmhouse, with a vernacular board and batten clad connector. Connected to the home is the antique barn frame from Canada. The barn was reassembled on site and attached to the house. Using the antique post and beam frame is the kind of materials reuse seen throughout the main house and the connector to the barn, carefully creating an antique look without the home feeling like a theme house. Trusses in the family/dining room made with salvaged wood echo the design of the attached barn. Rustic in nature, they are a bold design feature. The salvaged wood was also used on the floors, kitchen island, barn doors, and walls. The focus on quality materials is seen throughout the well-built house, right down to the door knobs.
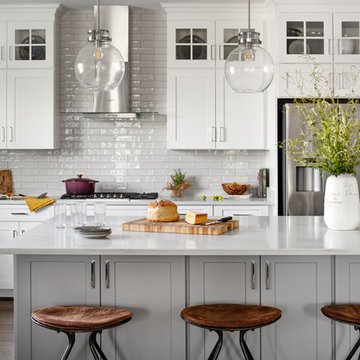
photography by Jennifer Hughes
Inspiration for a large country l-shaped eat-in kitchen in DC Metro with a farmhouse sink, white cabinets, quartz benchtops, white splashback, subway tile splashback, stainless steel appliances, dark hardwood floors, with island, brown floor, white benchtop and shaker cabinets.
Inspiration for a large country l-shaped eat-in kitchen in DC Metro with a farmhouse sink, white cabinets, quartz benchtops, white splashback, subway tile splashback, stainless steel appliances, dark hardwood floors, with island, brown floor, white benchtop and shaker cabinets.
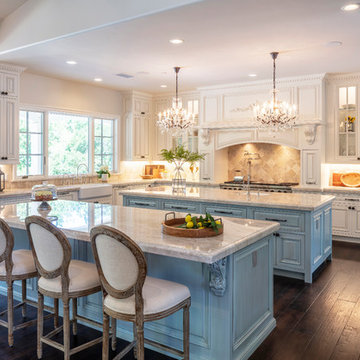
Design ideas for an expansive l-shaped kitchen in San Francisco with a farmhouse sink, stainless steel appliances, dark hardwood floors, multiple islands, brown floor, beige benchtop, white cabinets, granite benchtops, beige splashback, stone tile splashback and raised-panel cabinets.
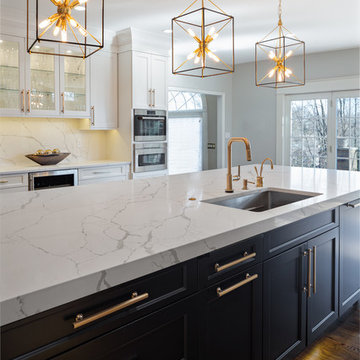
The gold hardware and faucet stand out against the white and black backgrounds.
This is an example of a large transitional kitchen in Other with an undermount sink, white cabinets, quartz benchtops, white splashback, stone slab splashback, stainless steel appliances, dark hardwood floors, with island, brown floor, white benchtop and recessed-panel cabinets.
This is an example of a large transitional kitchen in Other with an undermount sink, white cabinets, quartz benchtops, white splashback, stone slab splashback, stainless steel appliances, dark hardwood floors, with island, brown floor, white benchtop and recessed-panel cabinets.
Brown Kitchen with Dark Hardwood Floors Design Ideas
1