Brown Kitchen with Mosaic Tile Splashback Design Ideas
Refine by:
Budget
Sort by:Popular Today
1 - 20 of 16,420 photos
Item 1 of 3

This Kitchen was relocated from the middle of the home to the north end. Four steel trusses were installed as load-bearing walls and beams had to be removed to accommodate for the floorplan changes.
There is now an open Kitchen/Butlers/Dining/Living upstairs that is drenched in natural light with the most undisturbed view this location has to offer.
A warm and inviting space with oversized windows, gorgeous joinery, a curved micro cement island benchtop with timber cladding, gold tapwear and layered lighting throughout to really enhance this beautiful space.

Design ideas for a mid-sized contemporary galley kitchen in Melbourne with an undermount sink, flat-panel cabinets, orange cabinets, wood benchtops, white splashback, mosaic tile splashback, stainless steel appliances, laminate floors, with island, beige floor and beige benchtop.

Beach style l-shaped kitchen in Miami with an undermount sink, recessed-panel cabinets, white cabinets, white splashback, mosaic tile splashback, panelled appliances, medium hardwood floors, with island, brown floor, grey benchtop and recessed.

Sliding pull-outs are a great way to stay organized in the kitchen and organize any oils, spices, etc you need!
Large transitional kitchen in New York with an undermount sink, white cabinets, quartz benchtops, white splashback, mosaic tile splashback, panelled appliances, white benchtop and shaker cabinets.
Large transitional kitchen in New York with an undermount sink, white cabinets, quartz benchtops, white splashback, mosaic tile splashback, panelled appliances, white benchtop and shaker cabinets.
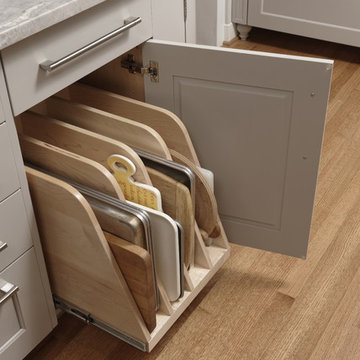
Pull out vertical storage for trays and cutting boards make accessing these items a breeze.
Inspiration for a transitional galley kitchen pantry in DC Metro with an undermount sink, shaker cabinets, grey cabinets, quartzite benchtops, grey splashback, mosaic tile splashback, stainless steel appliances, medium hardwood floors, a peninsula, brown floor and grey benchtop.
Inspiration for a transitional galley kitchen pantry in DC Metro with an undermount sink, shaker cabinets, grey cabinets, quartzite benchtops, grey splashback, mosaic tile splashback, stainless steel appliances, medium hardwood floors, a peninsula, brown floor and grey benchtop.
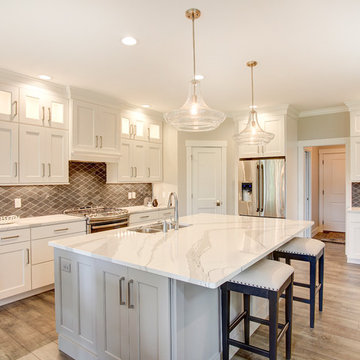
Photos by Dave Hubler
Design ideas for a large transitional l-shaped eat-in kitchen in Other with recessed-panel cabinets, yellow cabinets, stainless steel appliances, medium hardwood floors, a double-bowl sink, marble benchtops, brown splashback, mosaic tile splashback, with island and brown floor.
Design ideas for a large transitional l-shaped eat-in kitchen in Other with recessed-panel cabinets, yellow cabinets, stainless steel appliances, medium hardwood floors, a double-bowl sink, marble benchtops, brown splashback, mosaic tile splashback, with island and brown floor.
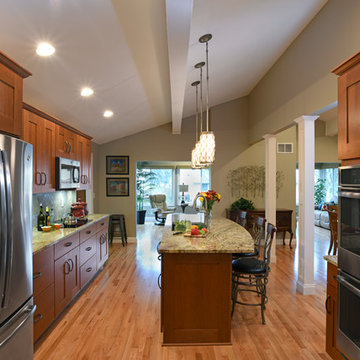
Photo of a large traditional galley open plan kitchen in Other with an undermount sink, shaker cabinets, medium wood cabinets, granite benchtops, beige splashback, mosaic tile splashback, stainless steel appliances, with island, light hardwood floors and beige floor.

Photographed by Kyle Caldwell
Inspiration for a large modern l-shaped eat-in kitchen in Salt Lake City with white cabinets, solid surface benchtops, multi-coloured splashback, mosaic tile splashback, stainless steel appliances, light hardwood floors, with island, white benchtop, an undermount sink, brown floor and flat-panel cabinets.
Inspiration for a large modern l-shaped eat-in kitchen in Salt Lake City with white cabinets, solid surface benchtops, multi-coloured splashback, mosaic tile splashback, stainless steel appliances, light hardwood floors, with island, white benchtop, an undermount sink, brown floor and flat-panel cabinets.
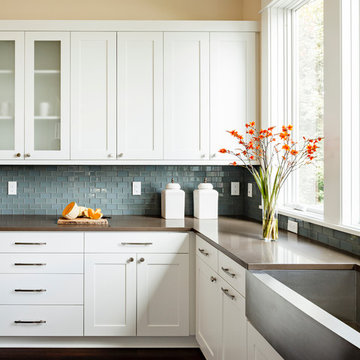
This spacious kitchen with beautiful views features a prefinished cherry flooring with a very dark stain. We custom made the white shaker cabinets and paired them with a rich brown quartz composite countertop. A slate blue glass subway tile adorns the backsplash. We fitted the kitchen with a stainless steel apron sink. The same white and brown color palette has been used for the island. We also equipped the island area with modern pendant lighting and bar stools for seating.
Project by Portland interior design studio Jenni Leasia Interior Design. Also serving Lake Oswego, West Linn, Vancouver, Sherwood, Camas, Oregon City, Beaverton, and the whole of Greater Portland.
For more about Jenni Leasia Interior Design, click here: https://www.jennileasiadesign.com/
To learn more about this project, click here:
https://www.jennileasiadesign.com/lake-oswego
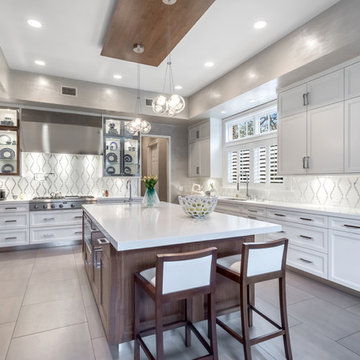
Photo of a mid-sized transitional u-shaped kitchen in New York with recessed-panel cabinets, white cabinets, white splashback, stainless steel appliances, with island, an undermount sink, solid surface benchtops, porcelain floors and mosaic tile splashback.
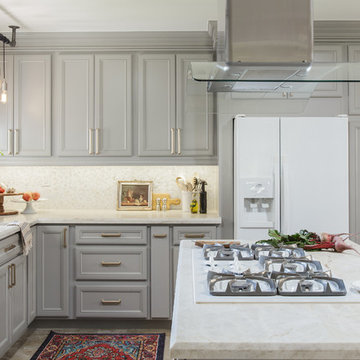
Embark on a culinary crave with this classic gray and white family kitchen. We chose a warm neutral color for the cabinetry and enhanced this warmth with champagne gold cabinet hardware. These warm gray cabinets can be found at your neighborhood Lowes while the champagne hardware are designed by Atlas. Add another accent of shine to your kitchen and check out the mother of pearl diamond mosaic tile backsplash by Jeffrey Court, as seen here. Adding this hint of sparkle to your small space will allow your kitchen to stay bright and chic. Don't be afraid to mix metals or color. This island houses the glass cook top with a stainless steel hood above the island, and we added a matte black as our finish for the Edison lighting as well as black bar stool seating to tie it all together. The Taj Mahal white Quartzite counter tops are a beauty. The contrast in color creates dimension to your small kitchen layout and will continually catch your eye.
Designed by Dani Perkins @ DANIELLE Interior Design & Decor
Taylor Abeel Photography
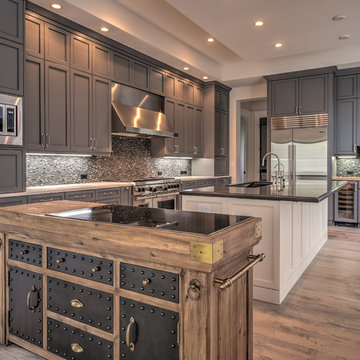
Matt Steeves Studio
Photo of an expansive transitional kitchen in Miami with an undermount sink, recessed-panel cabinets, grey cabinets, grey splashback, mosaic tile splashback, stainless steel appliances, medium hardwood floors and multiple islands.
Photo of an expansive transitional kitchen in Miami with an undermount sink, recessed-panel cabinets, grey cabinets, grey splashback, mosaic tile splashback, stainless steel appliances, medium hardwood floors and multiple islands.
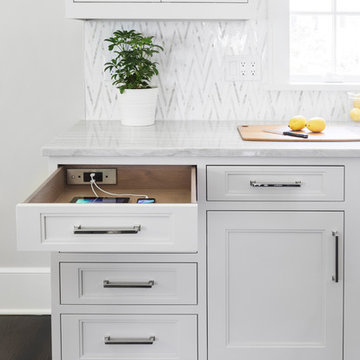
A 1920s colonial in a shorefront community in Westchester County had an expansive renovation with new kitchen by Studio Dearborn. Countertops White Macauba; interior design Lorraine Levinson. Photography, Timothy Lenz.
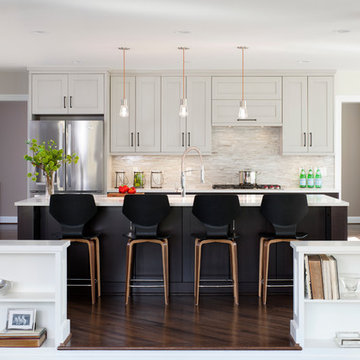
These terrific clients turned a boring 80's kitchen into a modern, Asian-inspired chef's dream kitchen, with two tone cabinetry and professional grade appliances. An over-sized island provides comfortable seating for four. Custom Half-wall bookcases divide the kitchen from the family room without impeding sight lines into the inviting space.
Photography: Stacy Zarin Goldberg

This view shows the play of the different wood tones throughout the space. The different woods keep the eye moving and draw you into the inviting space. We love the classic Cherner counter stools. The nostalgic pendants create some fun and add sculptural interest. All track lighting was replaced and expanded by cutting through beams to create good task lighting for all kitchen surfaces.
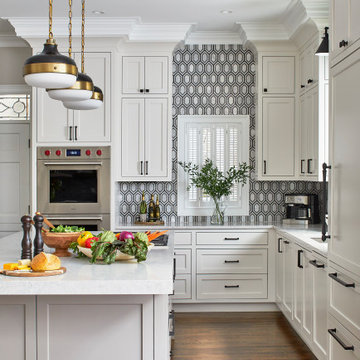
This was a full gut an renovation. The existing kitchen had very dated cabinets and didn't function well for the clients. A previous desk area was turned into hidden cabinetry to house the microwave and larger appliances and to keep the countertops clutter free. The original pendants were about 4" wide and were inappropriate for the large island. They were replaced with larger, brighter and more sophisticated pendants. The use of panel ready appliances with large matte black hardware made gave this a clean and sophisticated look. Mosaic tile was installed from the countertop to the ceiling and wall sconces were installed over the kitchen window. A different tile was used in the bar area which has a beverage refrigerator and an ice machine and floating shelves. The cabinetry in this area also includes a pullout drawer for dog food.
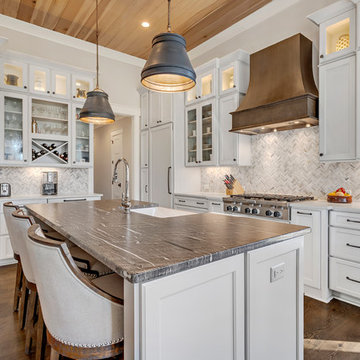
Cabinets: Centerpoint
Black splash: Savannah Surfaces
Perimeter: Caesarstone
Island Countertop: Precision Granite & Marble- Cygnus Leather
Appliances: Ferguson, Kitchenaid
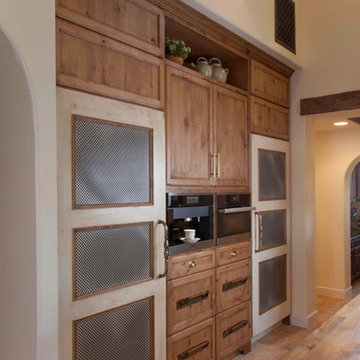
custom faux finished and iron mesh panels for both subzero refridgerators
Large mediterranean l-shaped eat-in kitchen in San Diego with a farmhouse sink, recessed-panel cabinets, medium wood cabinets, wood benchtops, beige splashback, mosaic tile splashback, stainless steel appliances, ceramic floors, with island and beige floor.
Large mediterranean l-shaped eat-in kitchen in San Diego with a farmhouse sink, recessed-panel cabinets, medium wood cabinets, wood benchtops, beige splashback, mosaic tile splashback, stainless steel appliances, ceramic floors, with island and beige floor.
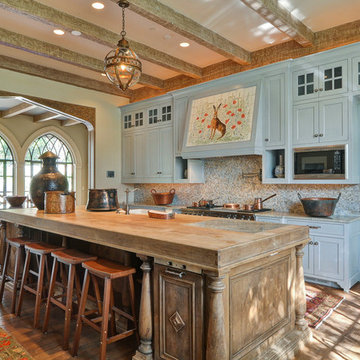
Design ideas for a traditional eat-in kitchen in Dallas with recessed-panel cabinets, blue cabinets, wood benchtops, multi-coloured splashback, mosaic tile splashback, a farmhouse sink, stainless steel appliances, medium hardwood floors and brown floor.
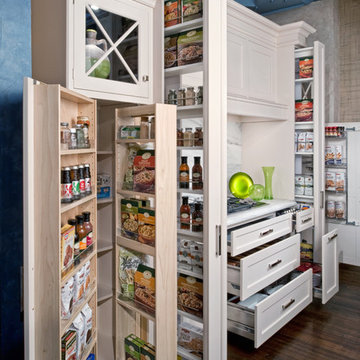
Bergen County, NJ - Traditional - Kitchen Designed by Bart Lidsky of The Hammer & Nail Inc.
Photography by: Steve Rossi
This classic white kitchen creamy white Rutt Handcrafted Cabinetry and espresso Stained Rift White Oak Base Cabinetry. The highly articulated storage is a functional hidden feature of this kitchen. The countertops are 2" Thick Danby Marble with a mosaic marble backsplash. Pendant lights are built into the cabinetry above the sink.
http://thehammerandnail.com
#BartLidsky #HNdesigns #KitchenDesign
Brown Kitchen with Mosaic Tile Splashback Design Ideas
1